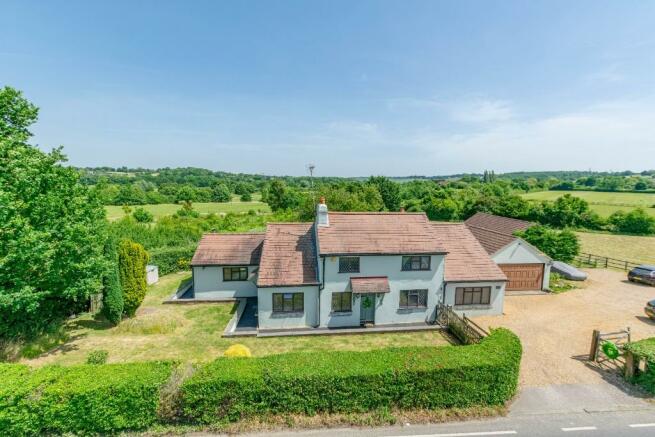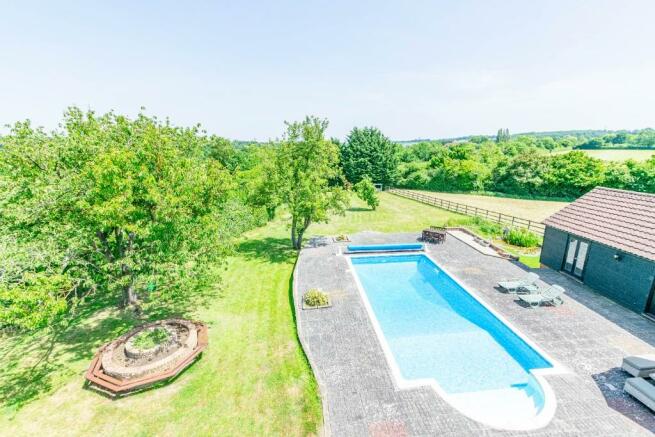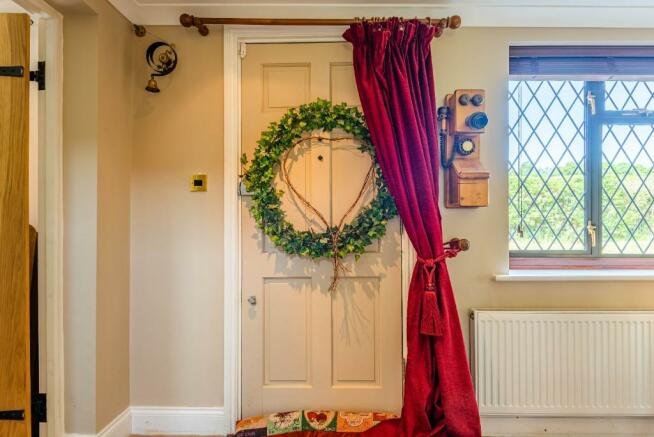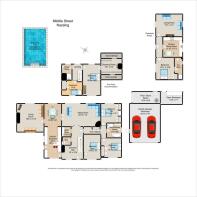Middle Street, Nazeing

- PROPERTY TYPE
Detached
- BEDROOMS
5
- BATHROOMS
2
- SIZE
Ask agent
- TENUREDescribes how you own a property. There are different types of tenure - freehold, leasehold, and commonhold.Read more about tenure in our glossary page.
Freehold
Key features
- Detached Character House
- 5 Bedrooms + A Detached Annex
- 3 Reception Rooms + Annex Reception Room
- 1.7 Acres of Garden and Paddock
- Farmhouse Kitchen/ Breakfast Room
- Heated Swimming Pool
- Large Double Garage and Parking Area
- Gas Central Heating
- Views to Nazeing Golf Club
Description
Exterior - To the rear of the property there is a large garden laid to lawn with shrubs and trees, a substantial patio area wrapping around the Heated Swimming Pool creating an extensive leisure area with open Barbecue Area and a Pool / Garden Store.
An important addition to the house is a Detached Self-Contained Annexe that could be used for a variety of uses or family dependents whom require their own semi assisted independent living.
The property sits in approximately 0.76 of an acre of garden and driveway with approximately 1 Acre of Paddock to the side with road frontage.
The owners have described the property as the ideal property for 'Family Parties and Hosting and is a Happy Family Home in wonderful surroundings'.
Entrance Door
Hallway
19' x 10'8 (5.79m x 3.25m)
Sitting Room
22'10 x 13' (6.96m x 3.96m)
Dining Room
13'3 x 10'1 (4.04m x 3.07m)
Living Room
16'7 x 15'9 (5.05m x 4.80m)
Kitchen/ Breakfast Room
18'3 x 10' (5.56m x 3.05m)
Utility Room
5'8 x 5'7 (1.73m x 1.70m)
Cloakroom
Inner Hall
Bedroom Two
12'7 max x 12'1 (3.84m max x 3.68m)
Family Bathroom/ Shower Room
8'7 x 8'6 (2.62m x 2.59m)
Bedroom Three
12'1 x 11'1 (3.68m x 3.38m)
Bedroom Four
13'10 x 10' (4.22m x 3.05m)
landing
Bedroom One
18'3 x 10'5 (5.56m x 3.18m)
Walk In Wardrobe/Dressing Room
12'1 x 9'2 (3.68m x 2.79m )
Shower Room
9'2 max x 5'3 ( 2.79m max x 1.60m)
Bedroom Five
11'8 x 8'8 (3.56m x 2.64m)
Exterior
Detached Barn Annex/ Office
Living Room
15'7 x 13'1 (4.75m x 3.99m)
Kitchen/ Dining Room
11'10 x 11'4 (3.61m x 3.45m)
Bedroom
12'11 x 10'8 +wds (3.94m x 3.25m
+wds )
En-suite shower
12'11 max x 4'8 (3.94m max x 1.42m)
Front Driveway
Detached Double Garage/ Workshop.
22'10 x 18' (6.96m x 5.49m)
Swimming PoolGarden/ Pooltreatment Room
16'5 x 6'9 (4.88m'1.52m x
1.83m'2.74m)
Open BBQ Area
13'3 x 7'7 (3.96m'0.91m x
2.13m'2.13m)
Rear Garden
Paddock
EPPING FOREST DISTRICT COUNCIL RATED G
Brochures
Brochure 1- COUNCIL TAXA payment made to your local authority in order to pay for local services like schools, libraries, and refuse collection. The amount you pay depends on the value of the property.Read more about council Tax in our glossary page.
- Ask agent
- PARKINGDetails of how and where vehicles can be parked, and any associated costs.Read more about parking in our glossary page.
- Garage,Driveway,Gated
- GARDENA property has access to an outdoor space, which could be private or shared.
- Back garden,Rear garden,Front garden
- ACCESSIBILITYHow a property has been adapted to meet the needs of vulnerable or disabled individuals.Read more about accessibility in our glossary page.
- Ask agent
Middle Street, Nazeing
NEAREST STATIONS
Distances are straight line measurements from the centre of the postcode- Broxbourne Station2.3 miles
- Cheshunt Station3.1 miles
- Rye House Station3.0 miles
About the agent
At Fine & Country, we offer a refreshing approach to selling exclusive homes, combining individual flair and attention to detail with the expertise of local estate agents to create a strong international network, with powerful marketing capabilities.
Moving home is one of the most important decisions you will make; your home is both a financial and emotional investment. We understand that it's the little things ' without a price tag ' that make a house a home, and this makes us a valuab
Industry affiliations



Notes
Staying secure when looking for property
Ensure you're up to date with our latest advice on how to avoid fraud or scams when looking for property online.
Visit our security centre to find out moreDisclaimer - Property reference 3918fc. The information displayed about this property comprises a property advertisement. Rightmove.co.uk makes no warranty as to the accuracy or completeness of the advertisement or any linked or associated information, and Rightmove has no control over the content. This property advertisement does not constitute property particulars. The information is provided and maintained by Fine & Country, Hoddesdon. Please contact the selling agent or developer directly to obtain any information which may be available under the terms of The Energy Performance of Buildings (Certificates and Inspections) (England and Wales) Regulations 2007 or the Home Report if in relation to a residential property in Scotland.
*This is the average speed from the provider with the fastest broadband package available at this postcode. The average speed displayed is based on the download speeds of at least 50% of customers at peak time (8pm to 10pm). Fibre/cable services at the postcode are subject to availability and may differ between properties within a postcode. Speeds can be affected by a range of technical and environmental factors. The speed at the property may be lower than that listed above. You can check the estimated speed and confirm availability to a property prior to purchasing on the broadband provider's website. Providers may increase charges. The information is provided and maintained by Decision Technologies Limited. **This is indicative only and based on a 2-person household with multiple devices and simultaneous usage. Broadband performance is affected by multiple factors including number of occupants and devices, simultaneous usage, router range etc. For more information speak to your broadband provider.
Map data ©OpenStreetMap contributors.




