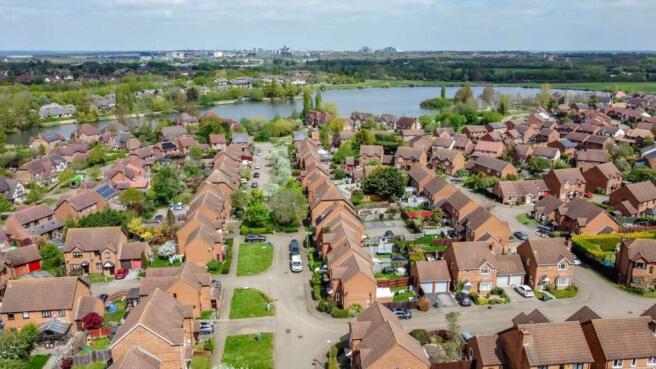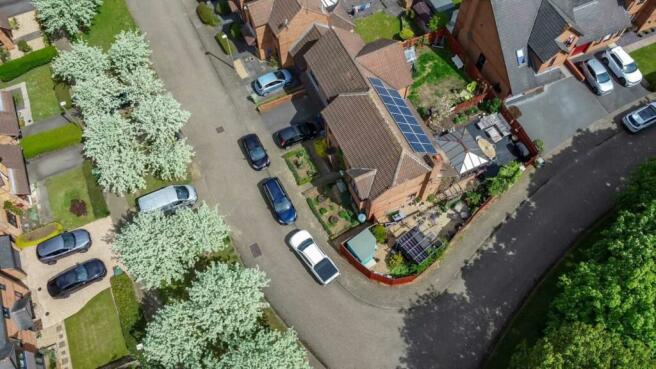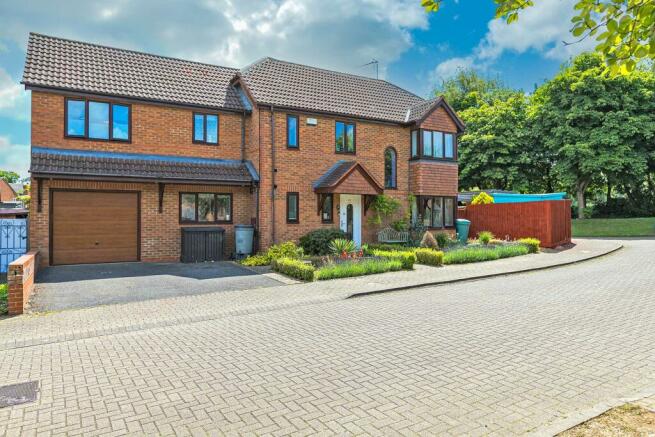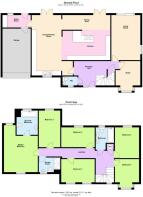Champflower, Furzton

- PROPERTY TYPE
Detached
- BEDROOMS
5
- BATHROOMS
4
- SIZE
1,948 sq ft
181 sq m
- TENUREDescribes how you own a property. There are different types of tenure - freehold, leasehold, and commonhold.Read more about tenure in our glossary page.
Freehold
Key features
- SIX BEDROOM DETACHED HOUSE
- GENEROUS DIMENSIONS THROUGHOUT
- KITCHEN/BREAKFAST ROOM/INTEGRATED APPLIANCES
- SEPARATE UTILITY ROOM & CLOAKROOM
- THREE BATHHROOMS
- CONSERVATORY
- WRAPAROUND PRIVATE GARDEN
- GARAGE
- SOLAR PANELS(GREAT SAVING ON ENERGY BILL)
- EXCELLENT SCHOOL CATCHMENT AREA
Description
5/6 bed detached house.
Accommodation comprises: Ground floor, entrance hall, kitchen/breakfast room, utility room, cloakroom, study, living room, conservatory. First Floor, master bedroom, en-suite, bedroom two, bedroom three, bedroom four, bedroom five, bedroom six/dressing room., shower room, family bathroom.
The current owners have loved living in this wonderful family home, raising their family here. Over the last 20 years they have carried out a host of improvements. They have taken advantage of a large corner plot by extending the property making it the fabulous family home it is today.Careful attention has been made to make sure the house has a good flow and generous dimensions throughout.
On the Ground floor there is a spacious Kitchen/breakfast room which makes for a great hub. Off of the kitchen a separate utility room. The ground floor also benefits from a generous living room, conservatory, a study and a cloakroom. On the first floor there is a wonderful master bedroom complete with full en-suite bathroom. There are also four more good size bedrooms, a dressing room, a family bathroom and separate shower room. To the front of the property off road parking and Integral garage. To the rear a generous wraparound garden. Situated in the popular and highly regarded location of Furzton. In close proximity of Furzton local centre and a short walk to Furzton Lake.
The ever popular location of Furzton is on the west flank of Milton Keynes. Furzton offers lots of green space famous for its lake and linear parks yet only a short drive to Central Milton Keynes or Bletchley. Close to local amenities and major road and rail links also. Furzton comes into the School catchment area of some excellent local Schools. Central Milton Keynes is approximately 3 miles away and regarded as one of Europe`s premier shopping destinations and also offers the Ski-dome and Multiplex Cinema. Close to main road links both the M1 and A5 are easily accessed and C.M.K have mainline train stations offering fast service to Euston London.
Kitchen/Breakfast Room - 25'9" (7.85m) x 15'9" (4.8m)
Utility Room - 9'11" (3.02m) x 5'9" (1.75m)
Cloak Room - 5'0" (1.52m) x 2'9" (0.84m)
Study - 10'9" (3.28m) x 8'4" (2.54m)
Living Room - 15'11" (4.85m) x 9'10" (3m)
Conservatory - 11'10" (3.61m) x 10'5" (3.18m)
Master Bedroom - 15'7" (4.75m) x 11'6" (3.51m)
En-Suite - 8'1" (2.46m) x 7'3" (2.21m)
Bedroom Two - 11'4" (3.45m) x 8'0" (2.44m)
Bedroom Three - 11'6" (3.51m) x 6'9" (2.06m)
Bedroom Four - 10'5" (3.18m) x 8'6" (2.59m)
Bedroom Five - 11'6" (3.51m) x 6'9" (2.06m)
Bedroom Six - 9'9" (2.97m) x 8'3" (2.51m)
Shower Room - 7'3" (2.21m) x 5'4" (1.63m)
Family Bathroom - 7'10" (2.39m) x 5'10" (1.78m)
Garage & Driveway
Garden
what3words /// candidate.songs.open
Notice
Please note we have not tested any apparatus, fixtures, fittings, or services. Interested parties must undertake their own investigation into the working order of these items. All measurements are approximate and photographs provided for guidance only.
- COUNCIL TAXA payment made to your local authority in order to pay for local services like schools, libraries, and refuse collection. The amount you pay depends on the value of the property.Read more about council Tax in our glossary page.
- Band: E
- PARKINGDetails of how and where vehicles can be parked, and any associated costs.Read more about parking in our glossary page.
- Garage
- GARDENA property has access to an outdoor space, which could be private or shared.
- Private garden
- ACCESSIBILITYHow a property has been adapted to meet the needs of vulnerable or disabled individuals.Read more about accessibility in our glossary page.
- Ask agent
Champflower, Furzton
NEAREST STATIONS
Distances are straight line measurements from the centre of the postcode- Milton Keynes Central Station1.6 miles
- Bletchley Station1.8 miles
- Fenny Stratford Station2.3 miles
About the agent
Inspired Estate Agents brings a new, approachable and friendly modern agency to Rushden and the surrounding area. Whether you are selling or buying there will be support for you every step of the way. You will receive a professional service from experienced and dedicated staff.
By keeping you well informed throughout your transaction, we endeavour to make you feel more in control during one of the most stressful times in your life!
Our valuation of your property will include hones
Notes
Staying secure when looking for property
Ensure you're up to date with our latest advice on how to avoid fraud or scams when looking for property online.
Visit our security centre to find out moreDisclaimer - Property reference 20002605_INSP. The information displayed about this property comprises a property advertisement. Rightmove.co.uk makes no warranty as to the accuracy or completeness of the advertisement or any linked or associated information, and Rightmove has no control over the content. This property advertisement does not constitute property particulars. The information is provided and maintained by Inspired Sales and Lettings, Rushden. Please contact the selling agent or developer directly to obtain any information which may be available under the terms of The Energy Performance of Buildings (Certificates and Inspections) (England and Wales) Regulations 2007 or the Home Report if in relation to a residential property in Scotland.
*This is the average speed from the provider with the fastest broadband package available at this postcode. The average speed displayed is based on the download speeds of at least 50% of customers at peak time (8pm to 10pm). Fibre/cable services at the postcode are subject to availability and may differ between properties within a postcode. Speeds can be affected by a range of technical and environmental factors. The speed at the property may be lower than that listed above. You can check the estimated speed and confirm availability to a property prior to purchasing on the broadband provider's website. Providers may increase charges. The information is provided and maintained by Decision Technologies Limited. **This is indicative only and based on a 2-person household with multiple devices and simultaneous usage. Broadband performance is affected by multiple factors including number of occupants and devices, simultaneous usage, router range etc. For more information speak to your broadband provider.
Map data ©OpenStreetMap contributors.




