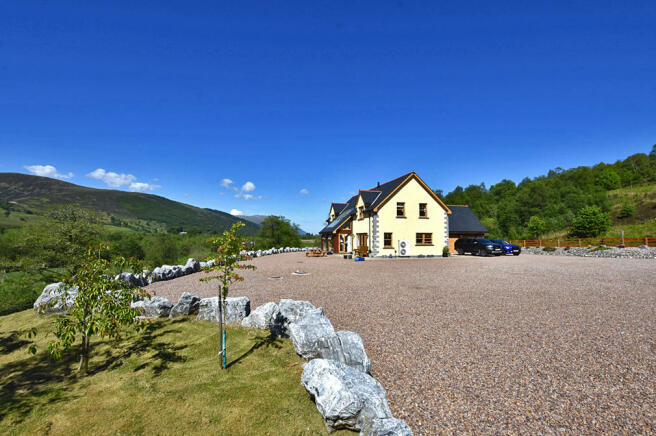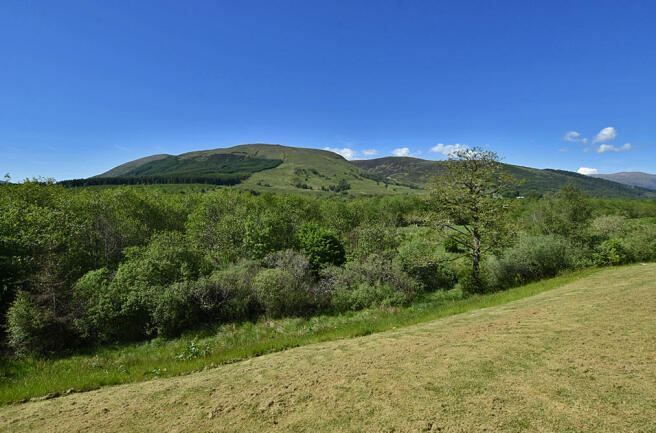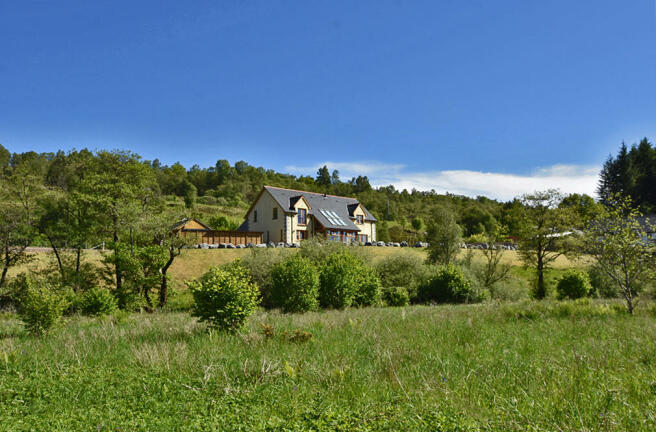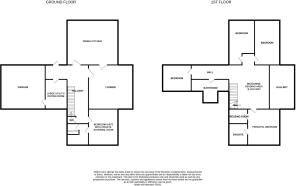Blackcairn House, Spean Bridge, Inverness-Shire, PH34 4EX

- PROPERTY TYPE
Detached Villa
- BEDROOMS
5
- BATHROOMS
4
- SIZE
2,745 sq ft
255 sq m
- TENUREDescribes how you own a property. There are different types of tenure - freehold, leasehold, and commonhold.Read more about tenure in our glossary page.
Freehold
Key features
- Superior, Striking Detached Villa set in Generous Grounds
- Panoramic Countryside Views in Rural Location. In Immaculate Order & Beautifully Presented
- Lounge with Impressive Multi-Fuel Stove
- Spacious, Dual-Aspect, Dining Kitchen with French Doors
- Large Utility/Drying Room with Enhanced Under-Floor Heating
- Mezzanine Reading Area with Glass Balustrades & Stunning Views
- Principal Bedroom with Juliette Balcony, En-Suite & Walk-In Wardrobe
- Lower Guest Bedroom Suite with Private Entrance Door & Patio Area
- 3 Further Double Bedrooms, Family Shower Room & Cloakroom. Double Glazing & Air Source Central Heating.
- Landscaped Garden Grounds of around 1.23 Acres. Timber Workshop, Kennels and Wood Store. EPC Rating: C 79
Description
Enjoying a truly exceptional position, enjoying spectacular panoramic views towards Druim Fada and the surrounding countryside, the subjects of sale form a superior, and striking, detached villa, set in generous garden grounds, with double garage. In immaculate order, both internally and externally, Blackcairn House is beautifully presented, and offers superb, spacious accommodation, elegantly arranged over two levels, whilst benefiting from UPVC double glazing and air source central heating. Boasting many premium features, including underfloor heating to the ground floor, excellent storage, engineered oak flooring, and internal oak doors throughout, the current owners have lavished time and attention on the property over the years, to create a remarkable, modern family home. The lounge, with extensive picture windows, French doors, a multi-fuel stove, with impressive granite surround from floor to double-height ceiling, and mezzanine reading area over, is a most extraordinary room, whilst the adjoining dining kitchen, with quality fitted units and appliances, granite topped island unit and French doors to the patio area, complements the main living area of the home. In addition to the property and it's immediate garden area, is a very useful piece of ground, ideally suited to further development, subject to the necessary planning consents. Due to the size and location, Blackcairn House would also present an idyllic holiday retreat, a fantastic guest house or an investment opportunity for the very buoyant, premium self-catering market.
Located on the edge of Kilmonivaig, the property is located 5 miles from the neighbouring village of Spean Bridge, a thriving community, situated some 10 miles north of Fort William on the A82, amidst beautiful countryside. The village offers a range of amenities such as a newly refurbished Spar shop, pharmacy, hotels, aware winning bistro, restaurant, café, 9-hole golf course, a well respected primary school and a railway station with direct link to London. Both Leanachan Forest, with its numerous trails, and the skiing and mountain biking resort of Nevis Range, are in close proximity, while the nearby rivers, lochs and mountains provide access to an abundance of outdoor activities.
ACCOMMODATION DETAILS
Entrance Vestibule 2.9m x 2.2m
Half glazed UPVC entrance door, with two windows to side. Two built-in storage cupboards. Tiled flooring. Doors to utility and entrance hallway.
Large Utility/Drying Room 3.7m x 2.9m
With window to side. Fitted with pale grey, coloured, kitchen units, offset with wood effect work surfaces. Plumbing for washing machine. Stainless steel sink unit. Tiled splashback. Tiled flooring, with enhanced under-floor heating. Door to integral garage.
Integral Garage 6.0m x 6.0m
With two up-and-over, electric doors. Two windows to side. Light and power. Door to side garden.
Entrance Hallway 7.0m x 2.9m
Slightly L-shaped, with stairs to upper level. Built-in understair cupboard. Engineered oak flooring. Doors to dining kitchen, lounge, en-suite bedroom and cloakroom.
Dining Kitchen 7.3m x 6.0m
Slightly L-shaped, with three windows to side and one to front. Half glazed French doors, with two half glazed panels, to rear views. Fitted with pale grey, coloured, kitchen units, offset with wood effect work surfaces. Island unit with darker grey, coloured, kitchen units, offset with a striking, granite work surface and wine chiller. Rangemaster stove with induction hob and Rangemaster extractor chimney over. Integral AEG dishwasher. Integral fridge and freezer units. One-and-a-half bowl, white stone sink. Tiled splashback. Built-in cupboard with double oak doors, housing Megaflo boiler. Engineered oak flooring. Door to lounge.
Lounge 6.4m x 5.5m
With picture windows to rear and side views. Fully glazed French doors to side. Six Velux windows to rear views, complete with remote controlled Velux blinds. Feature Firefox multi-fuel stove, set on slate hearth with impressive granite wall surround. Engineered oak flooring. Mezzanine reading area above. Door to entrance hallway. Please note, the lounge curtains are not included in the sale.
Bedroom Suite with Private Entrance Door 4.4m x 4.0m
With two windows to side. Half glazed door and window to rear views and patio. Door to en-suite shower room.
En-Suite Shower Room 3.0m x 2.7m
L-shaped, with frosted window to side. Fitted with modern white suite of WC and wash hand basin, set in white gloss vanity unit. Tiled splashback. Fully tiled shower cubicle, with mains shower. Tiled flooring. Walk-in storage cupboard (1.4m x 1.2m).
Cloakroom 2.0m x 1.3m
With frosted window to front. Fitted with white suite of WC, and wash hand basin, set in gloss white vanity unit. Tiled splashback. Engineered oak flooring.
Upper Level
Mezzanine Reading Area and Hallway 10.3m x 5.5m
L-shaped, with Velux window to side and walk-in storage cupboard (1.8m x 1.5m). Glass and steel balustrade, overlooking the lounge, with views to the rear countryside. Doors to bedrooms and shower room.
Principal Bedroom 4.6m x 4.4m
With fully glazed French doors to Juliette balcony and window to side. Doors to en-suite shower room and walk-in wardrobe.
En-Suite Shower Room 2.9m x 2.5m
L-shaped, with frosted window to side. Fitted with white suite of WC and wash hand basin, set in shaker style vanity unit. Fully tiled, large shower enclosure, with mains shower and drench head over. Tiled splashback. Heated towel rail.
Walk-in Wardrobe 2.5m x 2.5m
L-shaped, with light and power. Fitted shelving.
Bedroom 5.9m x 3.4m
With window to side and double window to countryside views.
Bedroom 5.9m x 3.4m
L-shaped, with window to side and double window to front.
Shower Room 3.8m x 2.3m
With frosted double window to side. Fitted with modern white suite of WC and wash hand basin, set in white gloss vanity unit. Tiled splashback. Fully tiled large shower enclosure with mains shower. Heated towel rail.
Bedroom 3.8m x 3.5m (currently used as a Craft Room)
With double window to front. Built-in shaker style floor units, offset with wood effect work surface. Fitted shelving.
Garden Grounds
Blackcairn House is surrounded by immaculate grounds, equating to around 1.23 acres in total. Approached by a considerable, private gravelled driveway, providing abundant parking and a substantial turning circle, the front grounds are offset with a planted rockery and mature shrubs, providing colour and interest. Two paved patios, presenting wonderful entertainment areas, face the best of the rear countryside views, and are flanked by a sloping lawn with young trees. Included in the sale are an impressive, Beaver, quality timber workshop with light and power, kennels and a wood store, located to the far side of the property (the dried seasoned wood may be available at separate negotiation). In addition to these immediate grounds, are further extensive grounds to the side, enjoying separate access if wished. Subject to the necessary planning consents, this area could be developed for the creation of holiday accommodation, within the grounds.
Travel Directions
From the north side of Fort William at the BP Petrol Station, take the A82 towards Inverness, for around 1.7 miles. Just after Torlundy, turn left where signposted Tomacharich and Camisky, and continue on this road for around 3.5 miles. Blackcairn House is located on the left hand side, well signposted.
Brochures
Sales Particulars- COUNCIL TAXA payment made to your local authority in order to pay for local services like schools, libraries, and refuse collection. The amount you pay depends on the value of the property.Read more about council Tax in our glossary page.
- Ask agent
- PARKINGDetails of how and where vehicles can be parked, and any associated costs.Read more about parking in our glossary page.
- Private,Garage,Driveway
- GARDENA property has access to an outdoor space, which could be private or shared.
- Patio,Private garden
- ACCESSIBILITYHow a property has been adapted to meet the needs of vulnerable or disabled individuals.Read more about accessibility in our glossary page.
- Ask agent
Energy performance certificate - ask agent
Blackcairn House, Spean Bridge, Inverness-Shire, PH34 4EX
NEAREST STATIONS
Distances are straight line measurements from the centre of the postcode- Spean Bridge Station3.8 miles
- Roy Bridge Station7.0 miles
About the agent
We have a dedicated Estate Agency team, with in-depth local knowledge, on hand to advise on all aspects of the sale process from pre-sale valuation through to negotiating a sale. We pride ourselves on our pro-active, friendly and efficient approach to selling property.
Offering a friendly, professional service, our team offers free market valuations; a personalised marketing strategy tailored to suit your needs; superior property sales particulars with comprehensive details and quality
Industry affiliations



Notes
Staying secure when looking for property
Ensure you're up to date with our latest advice on how to avoid fraud or scams when looking for property online.
Visit our security centre to find out moreDisclaimer - Property reference BlackcairnHouseSpeanBridge. The information displayed about this property comprises a property advertisement. Rightmove.co.uk makes no warranty as to the accuracy or completeness of the advertisement or any linked or associated information, and Rightmove has no control over the content. This property advertisement does not constitute property particulars. The information is provided and maintained by MacPhee And Partners LLP, Fort William. Please contact the selling agent or developer directly to obtain any information which may be available under the terms of The Energy Performance of Buildings (Certificates and Inspections) (England and Wales) Regulations 2007 or the Home Report if in relation to a residential property in Scotland.
*This is the average speed from the provider with the fastest broadband package available at this postcode. The average speed displayed is based on the download speeds of at least 50% of customers at peak time (8pm to 10pm). Fibre/cable services at the postcode are subject to availability and may differ between properties within a postcode. Speeds can be affected by a range of technical and environmental factors. The speed at the property may be lower than that listed above. You can check the estimated speed and confirm availability to a property prior to purchasing on the broadband provider's website. Providers may increase charges. The information is provided and maintained by Decision Technologies Limited. **This is indicative only and based on a 2-person household with multiple devices and simultaneous usage. Broadband performance is affected by multiple factors including number of occupants and devices, simultaneous usage, router range etc. For more information speak to your broadband provider.
Map data ©OpenStreetMap contributors.




