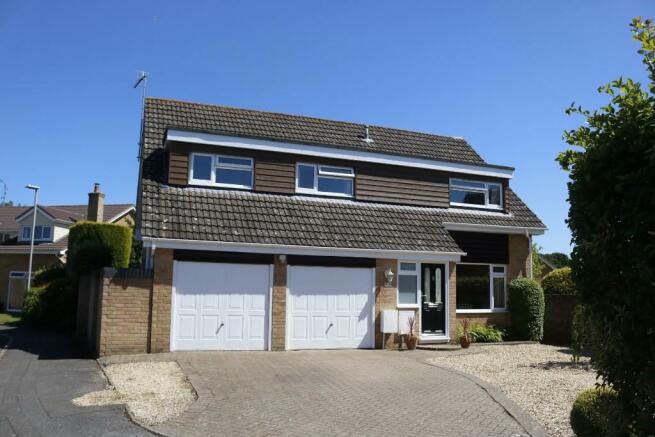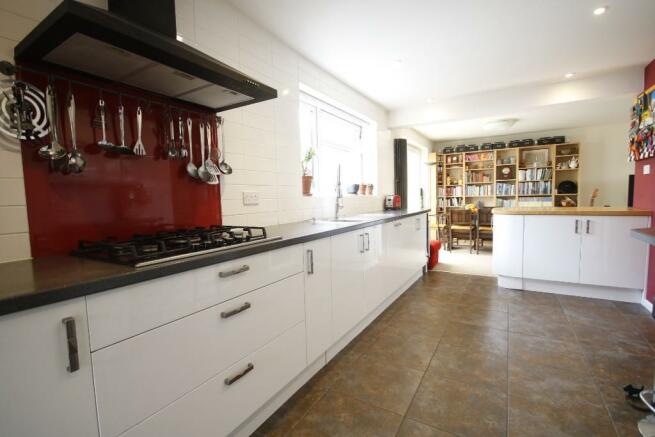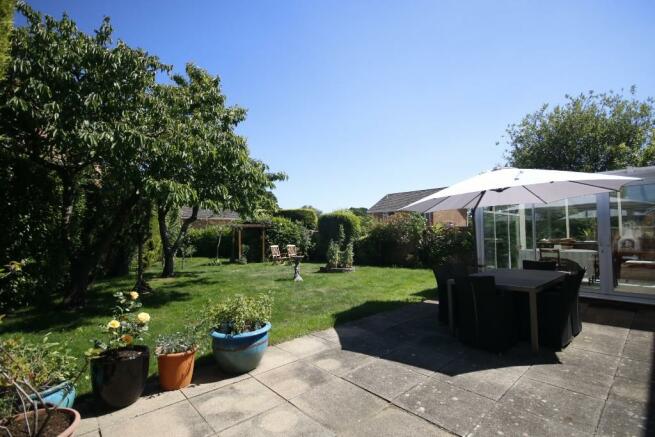BH21 SOPWITH CRESCENT, Wimborne

- PROPERTY TYPE
Detached
- BEDROOMS
5
- BATHROOMS
2
- SIZE
Ask agent
- TENUREDescribes how you own a property. There are different types of tenure - freehold, leasehold, and commonhold.Read more about tenure in our glossary page.
Freehold
Key features
- CLICK VIDEO TOUR BUTTON TO WATCH VIDEO OF THIS EXCEPTIONAL HOME
- LOCATION, LOCATION, LOCATION! | Detached Residence | QUIET CUL DE SAC Position |
- 5 1st Floor BEDROOMS | EN-SUITE SHOWER | Stunning FAMILY BATHROOM
- Large BEDROOM 2 / GUEST SUITE |
- Dual Aspect LOUNGE/DINING Rm | Rear Facing KITCHEN/DINER | Integrated APPLIANCES
- Double Glazing | Gas Heating | Ground Floor CLOAKROOM
- INTEGRAL DOUBLE GARAGE | Ample PARKING
- Stunning REAR GARDENS | Large SUN TERRACE
- Highly Desirable MERLEY Conurbation Of WIMBORNE
- NO ONWARD CHAIN! Sole Appointed Selling Agents
Description
This cherished family home is set within an enviable, established and quiet cul de sac position.
GUIDE PRICE: £625,000 - £650,000
TENURE: Freehold
SELLERS POSITION: Owners suited
**** CLICK VIDEO TOUR BUTTON TO WATCH YouTube VIDEO OF THIS HOME ****
This individual home, constructed in 1975 and with just 2 loving owners since new, affords well planned and proportioned accommodation set out over 2 floors. There are 5 bedrooms positioned on the 1st floor, including bedroom 1 which benefits from en-suite shower facilities. There is potential to update and extend the existing en-suite.
Bedroom 2 occupies an extension to the original house; a generous triple aspect double bedroom which would make a perfect teenage retreat or guest suite.
The remaining 3 bedrooms are generous in size and offer a degree of versatility with bedroom 5 doubling as a study/office currently benefitting from custom fitted desk, cupboards and shelving running the length of one wall. . In addition to the en-suite shower, the bedrooms are further serviced by a stunning 4 piece bathroom which includes a double shower cubicle and boasts under floor heating.
The ground floor offers semi open plan living accommodation, including a rear facing kitchen/diner, which in turn opens through to the dual aspect front to back lounge/dining room.
The kitchen is comprehensively fitted and includes integrated appliances [including the fully plumbed American style fridge freezer with ice dispenser, which although isn't strictly integrated, fits into a specially designed kitchen unit space]. The kitchen is further serviced by a separate utility room which in turn gives direct access to the garden and integral double garage.
The gardens are a stand out feature of this bespoke home; affording a high degree of privacy and seclusion particularly when considering the properties close proximity to local amenities. A large sun patio adjoins the rear of the house and there is independent side access via a private gate to the front. The large conservatory which can be accessed via the lounge/dining room provides an ideal vantage point from which to enjoy views of the gardens with double sliding doors to the sun terrace.
The house is approached at the front by a single width driveway, with ample off road parking for several cars, motorhome, boat or caravan. The driveway also leads to the integral double garage, there is also a useful secure timber shed positioned at one corner of the plot..
Merley is well known locally as a desirable and established conurbation of the market town of Wimborne. Although this particular home is quietly situated , it is still highly convenient for local amenities including excellent schools within walking distance; Merley First School has an Ofsted rating of outstanding. The historic market town of Wimborne is within a short drive or pleasant stroll along the beautiful River Stour and is famed for its historic architecture, array of independent and national retailers, banks, restaurants and bistros. The area benefits from good road links; the popular seaside resorts of both Bournemouth and Poole within just a short drive.
This is an exceptional home occupying a stand out position, and is marketed for sale with no forward chain.
- COUNCIL TAXA payment made to your local authority in order to pay for local services like schools, libraries, and refuse collection. The amount you pay depends on the value of the property.Read more about council Tax in our glossary page.
- Ask agent
- PARKINGDetails of how and where vehicles can be parked, and any associated costs.Read more about parking in our glossary page.
- Private,Garage,Driveway
- GARDENA property has access to an outdoor space, which could be private or shared.
- Back garden,Patio,Rear garden,Private garden,Enclosed garden,Front garden
- ACCESSIBILITYHow a property has been adapted to meet the needs of vulnerable or disabled individuals.Read more about accessibility in our glossary page.
- Level access
BH21 SOPWITH CRESCENT, Wimborne
NEAREST STATIONS
Distances are straight line measurements from the centre of the postcode- Parkstone Station4.4 miles
- Branksome Station4.4 miles
- Poole Station4.7 miles
About the agent
Urban & Country Homes is built around our reputation. Our clients are at the centre of all that we do and we have an acute understanding that reputation drives us forward.
We specialise in selling and letting property across the BH postcode conurbation. Employing local people with deep family roots in the local communities. We have a real passion for the wonderful place that we call home. Urban & Country Homes are experts in selling, not just the bricks and mortar of your home, but the
Industry affiliations

Notes
Staying secure when looking for property
Ensure you're up to date with our latest advice on how to avoid fraud or scams when looking for property online.
Visit our security centre to find out moreDisclaimer - Property reference SOPWITHCRES. The information displayed about this property comprises a property advertisement. Rightmove.co.uk makes no warranty as to the accuracy or completeness of the advertisement or any linked or associated information, and Rightmove has no control over the content. This property advertisement does not constitute property particulars. The information is provided and maintained by Urban & Country Homes, Dorset. Please contact the selling agent or developer directly to obtain any information which may be available under the terms of The Energy Performance of Buildings (Certificates and Inspections) (England and Wales) Regulations 2007 or the Home Report if in relation to a residential property in Scotland.
*This is the average speed from the provider with the fastest broadband package available at this postcode. The average speed displayed is based on the download speeds of at least 50% of customers at peak time (8pm to 10pm). Fibre/cable services at the postcode are subject to availability and may differ between properties within a postcode. Speeds can be affected by a range of technical and environmental factors. The speed at the property may be lower than that listed above. You can check the estimated speed and confirm availability to a property prior to purchasing on the broadband provider's website. Providers may increase charges. The information is provided and maintained by Decision Technologies Limited. **This is indicative only and based on a 2-person household with multiple devices and simultaneous usage. Broadband performance is affected by multiple factors including number of occupants and devices, simultaneous usage, router range etc. For more information speak to your broadband provider.
Map data ©OpenStreetMap contributors.




