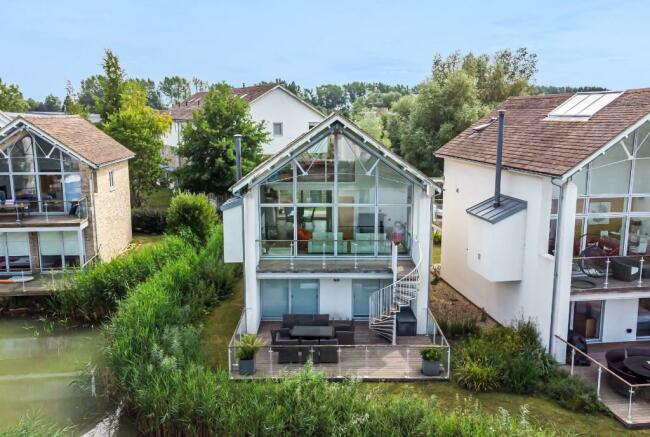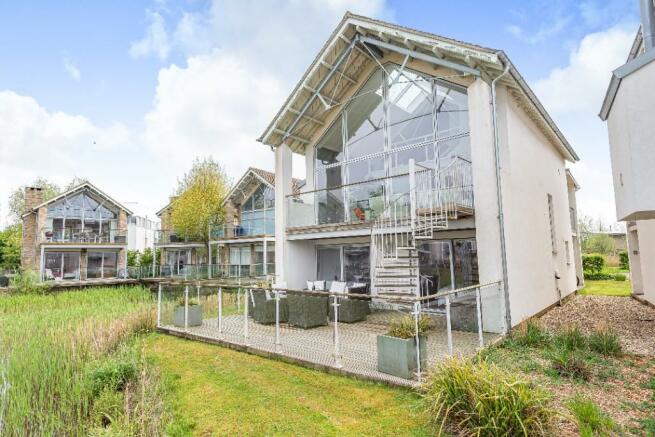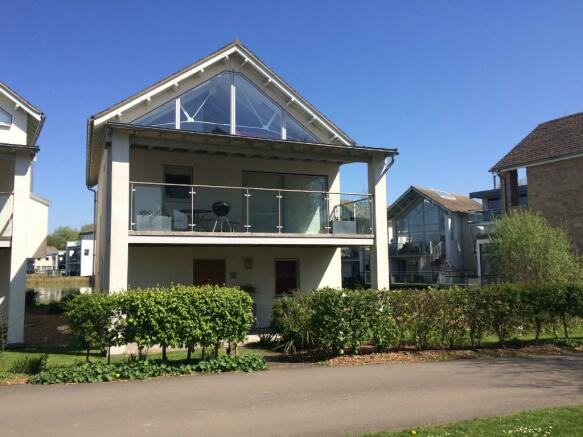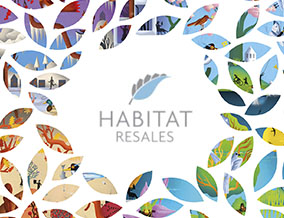
Bridge House, 34 Howells Mere, Lower Mill Estate, GL7

- PROPERTY TYPE
Detached
- BEDROOMS
3
- BATHROOMS
2
- SIZE
1,427 sq ft
133 sq m
Key features
- Leasehold
- 3 / 4 bedrooms
- 2 Bathrooms
- Enclosed Ground Floor Deck & 2 Balconies
- Direct Lake Access
- Boat Store
- Off Road Parking Space
- Spa Access
- On-Site facilities
Description
This family holiday home is built over three floors and offers flexible and light accommodation throughout with lake views from every floor. Bridge House is surrounded by water on two sides and in addition to a generous, enclosed ground-floor deck, the property benefits from balconies to both the front and rear aspects.
Ground Floor
Comprises a hallway leading to three double bedrooms, one to the front and two the rear of the property and a family bathroom. The two lakeside bedrooms both enjoy full-height glass sliding doors, providing lake views and access to the rear deck. Of this one also benefits from an ensuite Shower Room. The good-sized family bathroom has both a bath with a mixer tap with a handheld attachment and a separate shower cubicle. On this floor, there is also under stairs storage and a cupboard housing the boiler and hot water cylinder.
First Floor
The open plan living & dining area on the first floor can be accessed via doors to either the kitchen or the living area. The kitchen and dining area are located at the front of this floor. The kitchen comprises a breakfast bar, with a good range of floor and wall units. There is a 1 ½ bowl sink with mixer tap over, a 5 -ring gas hob with extractor over and a single Neff oven beneath. There is a built-in fridge/ freezer, dishwasher and microwave. The dining area can comfortably accommodate family and friends and beside this are double-height glass sliding doors leading to a good-sized south-facing balcony on which to entertain or relax in the sun. To the rear is the living area with a vaulted double-height ceiling incorporating roof lights and glass elevation providing stunning views across the lake. There are sliding doors onto the lakeside balcony and a recessed fireplace with log burning stove.
Second Floor
The second floor comprises of an open plan mezzanine currently used as a second living space/playroom which could easily be adapted as a fourth bedroom. It has a vaulted ceiling with Velux windows and an A-frame design feature on either side. The front has a full glass elevation and to the rear, there is glass balustrading looking over the living area to the lake beyond.
Outside
The house benefits from hedging to the front, between which is a pathway leading to an undercover decked porch across the front of the property, above this, is one of the first-floor balconies accessed via the dining area. To one side of the property is a waterway and to the other a graveled area leading down towards the lake. At the rear is a good-sized ground floor deck enclosed by glass balustrading, which is extremely beneficial if you have young children or pets. For ease of access to the living area, there is a spiral staircase leading to the first-floor rear balcony.
There is an allocated parking space and additional visitor parking is a short distance away.
Services
Mains water, electricity, gas central heating. The property has full fibre connection to the Gigaclear network for superfast broadband.
Services & Maintenance Charges
We have been informed that the annual Estate charges for this property are; Ground Rent of approximately £2665.46 inc VAT, Service Charge of approximately £5,544.27 inc VAT. This pays for full private spa membership and management, maintenance and repair of all communal areas; including lakes, pathways, play areas, tennis courts, and the ongoing maintenance of the communal buildings and grounds (including hundreds of acres of nature reserve and walking trails).
Situation
Lower Mill is a modern country estate in the Cotswolds that provides safe, secure and breathtaking holiday homes, nestled within the tranquil Cotswold Water Park. It is mindfully designed around freshwater lakes, rivers and acres of untouched woodland, so you can enjoy some downtime from the crazy pace of urban life.
Directions
From the M4 motorway take junction 15 and follow the A419 for around 15 minutes, turning off towards Somerford Keynes and the B4696. Once on the B4696, continue straight ahead following signs for the Cotswold Water Park and Lower Mill Estate.
Nearest train station: Kemble, just 10mins drive away.
Properties at Lower Mill Estate are for use as holiday homes and cannot be used as a Principle Primary Residence.
Brochures
Brochure 1- COUNCIL TAXA payment made to your local authority in order to pay for local services like schools, libraries, and refuse collection. The amount you pay depends on the value of the property.Read more about council Tax in our glossary page.
- Ask agent
- PARKINGDetails of how and where vehicles can be parked, and any associated costs.Read more about parking in our glossary page.
- Allocated
- GARDENA property has access to an outdoor space, which could be private or shared.
- Rear garden,Terrace
- ACCESSIBILITYHow a property has been adapted to meet the needs of vulnerable or disabled individuals.Read more about accessibility in our glossary page.
- Ask agent
Bridge House, 34 Howells Mere, Lower Mill Estate, GL7
NEAREST STATIONS
Distances are straight line measurements from the centre of the postcode- Kemble Station3.2 miles
About the agent
Habitat Resales, Lower Mill Estate
Lake 63 Minety lane Somerford Keynes Cirencester Gloucestershire GL7 6BG

Habitat Resales is part of Habitat First Group. Established 25 years ago, we are an independent, family-run business, that specialises in the luxury holiday home market.
From your first viewing to turning the key on your new holiday home, we ensure that the process is as frictionless as possible.
Habitat Resales cover several locations across the South-West including the Cotswolds, Dorset, and soon to be introduced to North Devon. Most of our properties are situated in gated, full
Industry affiliations

Notes
Staying secure when looking for property
Ensure you're up to date with our latest advice on how to avoid fraud or scams when looking for property online.
Visit our security centre to find out moreDisclaimer - Property reference HM34. The information displayed about this property comprises a property advertisement. Rightmove.co.uk makes no warranty as to the accuracy or completeness of the advertisement or any linked or associated information, and Rightmove has no control over the content. This property advertisement does not constitute property particulars. The information is provided and maintained by Habitat Resales, Lower Mill Estate. Please contact the selling agent or developer directly to obtain any information which may be available under the terms of The Energy Performance of Buildings (Certificates and Inspections) (England and Wales) Regulations 2007 or the Home Report if in relation to a residential property in Scotland.
*This is the average speed from the provider with the fastest broadband package available at this postcode. The average speed displayed is based on the download speeds of at least 50% of customers at peak time (8pm to 10pm). Fibre/cable services at the postcode are subject to availability and may differ between properties within a postcode. Speeds can be affected by a range of technical and environmental factors. The speed at the property may be lower than that listed above. You can check the estimated speed and confirm availability to a property prior to purchasing on the broadband provider's website. Providers may increase charges. The information is provided and maintained by Decision Technologies Limited. **This is indicative only and based on a 2-person household with multiple devices and simultaneous usage. Broadband performance is affected by multiple factors including number of occupants and devices, simultaneous usage, router range etc. For more information speak to your broadband provider.
Map data ©OpenStreetMap contributors.





