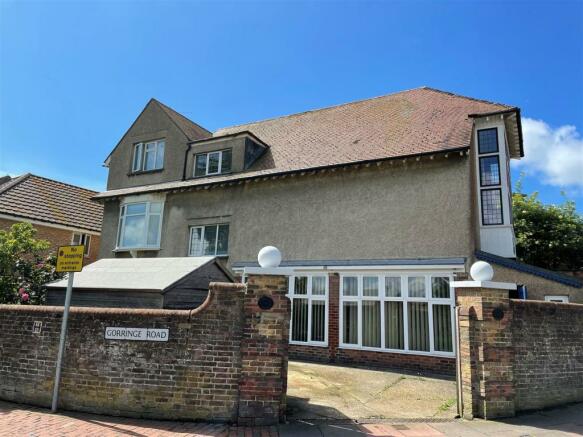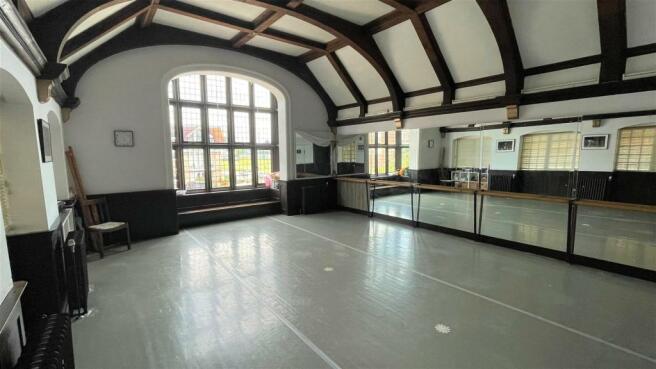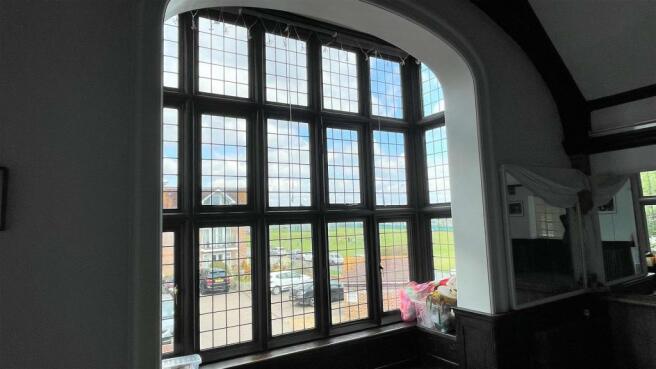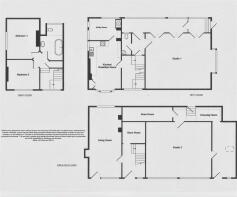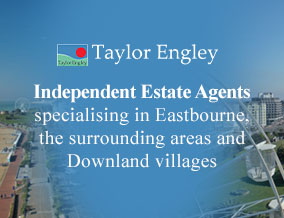
Tutts Barn Lane, Eastbourne

- PROPERTY TYPE
Detached
- BEDROOMS
2
- BATHROOMS
1
- SIZE
Ask agent
- TENUREDescribes how you own a property. There are different types of tenure - freehold, leasehold, and commonhold.Read more about tenure in our glossary page.
Freehold
Key features
- HISTORICAL BUILDING
- HOME AND INCOME OPPORTUNITY
- DEVELOPMENT POTENTIAL
- TWO BEDROOMED TOWNHOUSE
- TWO LARGE STUDIO ROOM
- SIDE AND REAR LOBBIES AND SEPARATE WC
- LARGE LOFT SPACE
- GARDENS TO FRONT AND REAR
- OFF ROAD PARKING
- CHAIN FREE
Description
The Accommodation - Comprises:
Front door opening to:
Entrance Hall - Radiator, door to living room and door to store room/walk in cupboard (8' x 7'9) internal room providing storage.
Store Room - 2.44m x 2.36m (8 x 7'9) - internal room providing storage.
Living Room - 7.62m 3.35m x 3.51m (25' 11 x 11'6) - Having wood burner, television point, two radiators, windows to front and rear, door to front.
Stairs rising from ground floor to:
First Floor Landing - Window to front, door to lobby leading to first floor studio.
Kitchen/Breakfast Room - 5.33m x 3.53m (17'6 x 11'7) - Having a modern selection of eye and base level units with oak work surface, one and a half bowl stainless steel sink unit with mixer tap, integrated oven, hob and extractor fan, radiator, part tiled walls, space for breakfast table, window to front and side and door opening to:
Utility Room - 3.15m x 2.41m (10'4 x 7'11) - Having a further selection of eye and base level units with work surface, space for washing machine and fridge freezer, radiator, window to rear and side.
Stairs rising from first floor landing to:
Second Floor Landing - Having window to front, hatch to loft and further storage cupboard.
Bedroom 1 - 4.45m x 3.76m (14'7 x 12'4) - Radiator, window to side.
Bedroom 2 - 3.63m x 3.33m (11'11 x 10'11) - Radiator, window to front with far reaching views.
Bathroom - Re-fitted white suite comprising low level wc, wash hand basin, bath with shower over, radiator, part tiled walls, tiled floor, heated towel rail, window to rear, door to loft space.
First Floor Studio Room - 6.99m x 5.77m (22'11 x 18'11) - (Measurements exclude window recess)
Having impressive vaulted ceiling with exposed timbers, four radiators, further exposed joinery including a window seat with large picture window, doors to rear covered walk-way -
Rear Covered Walkway - Formally a terrace but now enclosed with a door to lobby's at either end, one providing access on to Tutts Barn Lane
Lobby - Having access to the main house and door to
Wc - Low level wc, was hand basin with window to rear.
Door from front driveway providing access to ground floor lobby.
Ground Floor Lobby - Being 'L' shaped (currently used as a changing room for the dance studio) with door to dance studio and door to store room - currently housing Worcester Bosch Boiler.
Ground Floor Studio - 7.04m x 5.79m (23'1 x 19') - Formally being garaging, having two electric heaters and windows to front.
Gardens - A small area of private garden can be found to the front of the property whilst a further raised area of garden is situated to the rear of the building accessible from both sides of the house.
Off Road Parking - Parking for one vehicle is situated in front of the house behind double gates.
N.B - We are informed by our client that the property is currently registered for D2 use, which is for leisure and assembly activities. In regards to the D2 usage, our client informs us that they currently receive full council tax relief as they are a school. More information is available upon request.
Council Tax Band: - Council Tax Band - 'B' Eastbourne Borough Council - currently £1,879.46 until March 2025.
For Clarification: - We wish to inform prospective purchasers that we have prepared these sales particulars as a general guide. We have not carried out a detailed survey nor tested the services, appliances & specific fittings. Room sizes cannot be relied upon for carpets and furnishings.
Viewing Arrangements: - All appointments are to be made through TAYLOR ENGLEY.
Brochures
Brochure- COUNCIL TAXA payment made to your local authority in order to pay for local services like schools, libraries, and refuse collection. The amount you pay depends on the value of the property.Read more about council Tax in our glossary page.
- Ask agent
- PARKINGDetails of how and where vehicles can be parked, and any associated costs.Read more about parking in our glossary page.
- Yes
- GARDENA property has access to an outdoor space, which could be private or shared.
- Yes
- ACCESSIBILITYHow a property has been adapted to meet the needs of vulnerable or disabled individuals.Read more about accessibility in our glossary page.
- Ask agent
Tutts Barn Lane, Eastbourne
NEAREST STATIONS
Distances are straight line measurements from the centre of the postcode- Eastbourne Station0.7 miles
- Hampden Park Station1.0 miles
- Pevensey & Westham Station3.2 miles
About the agent
Founded in 1978 by Peter Taylor and Graham Engley, Taylor Engley have been successfully selling property and advising clients for over 40 years and are acknowledged to be one of the best estate agencies in the area.
We are an independent firm, dedicated to providing a first-class high calibre estate agency service but with the benefits of national network connections.
We are members of NAEA Propertymark. The National Association of Estate Agents
Industry affiliations


Notes
Staying secure when looking for property
Ensure you're up to date with our latest advice on how to avoid fraud or scams when looking for property online.
Visit our security centre to find out moreDisclaimer - Property reference 31513367. The information displayed about this property comprises a property advertisement. Rightmove.co.uk makes no warranty as to the accuracy or completeness of the advertisement or any linked or associated information, and Rightmove has no control over the content. This property advertisement does not constitute property particulars. The information is provided and maintained by Taylor Engley, Eastbourne. Please contact the selling agent or developer directly to obtain any information which may be available under the terms of The Energy Performance of Buildings (Certificates and Inspections) (England and Wales) Regulations 2007 or the Home Report if in relation to a residential property in Scotland.
*This is the average speed from the provider with the fastest broadband package available at this postcode. The average speed displayed is based on the download speeds of at least 50% of customers at peak time (8pm to 10pm). Fibre/cable services at the postcode are subject to availability and may differ between properties within a postcode. Speeds can be affected by a range of technical and environmental factors. The speed at the property may be lower than that listed above. You can check the estimated speed and confirm availability to a property prior to purchasing on the broadband provider's website. Providers may increase charges. The information is provided and maintained by Decision Technologies Limited. **This is indicative only and based on a 2-person household with multiple devices and simultaneous usage. Broadband performance is affected by multiple factors including number of occupants and devices, simultaneous usage, router range etc. For more information speak to your broadband provider.
Map data ©OpenStreetMap contributors.
