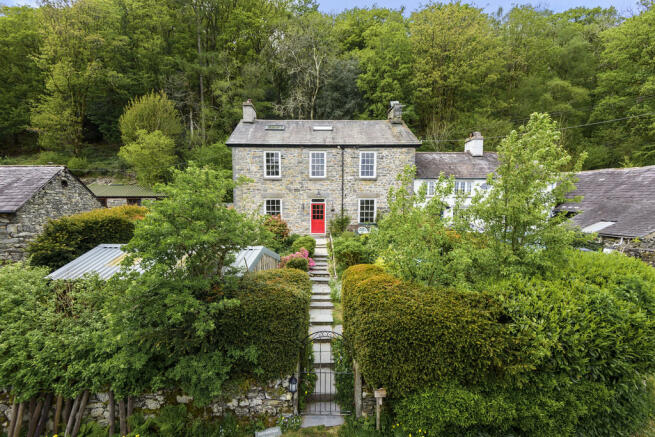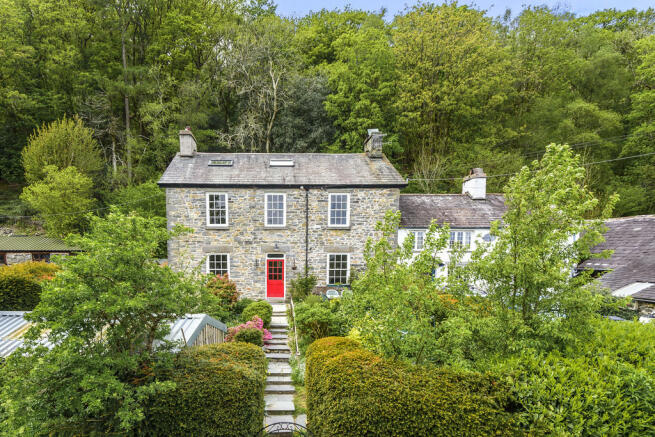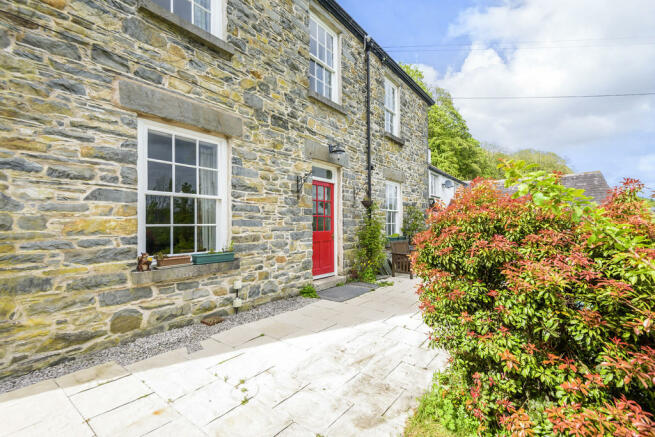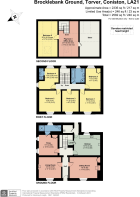Brocklebank Ground, Torver, Coniston, Cumbria, LA21 8BS

- PROPERTY TYPE
Semi-Detached
- BEDROOMS
6
- BATHROOMS
3
- SIZE
Ask agent
- TENUREDescribes how you own a property. There are different types of tenure - freehold, leasehold, and commonhold.Read more about tenure in our glossary page.
Freehold
Key features
- Spacious 3 reception, 6 bedroom accommodation
- Pleasant location with open views
- Private enclosed garden
- Plenty of off road parking
Description
Follow the A591 to Ambleside, then on to the A593 to Coniston. Upon reaching Coniston, cross the bridge in the centre of the village following the A593 to Torver. Continue through Torver, passing the Wilson Arms on the right and then turning right down the private lane signposted 'Brocklebank Ground'.
Description Built around 1760 in traditional stone and slate, a splendid double fronted Georgian house retains much of the original character and charm. This delightful home is stunningly placed to enjoy wonderful views over Torver Common towards Grizedale. The property enjoys ready access to traditional Lakeland inns not only in nearby Torver itself but also in the popular village of Coniston just 3 miles away.
The South facing and welcoming accommodation comprises 3 Reception rooms, family kitchen with Aga and cloakroom on the ground floor and five double bedrooms and a bathroom on the first floor. On the second floor there is a sixth double bedroom, playroom and store, there really is space for everyone!
In the past the Brocklebank Ground has been used as a family home,for Bed & Breakfast and would make a superb Holiday let for two or more families !
With delightful gardens, ample parking, this fantastic property is an opportunity much too good to miss!
Accommodation (with approximate dimensions)
Entrance Hall Stone flagged floor, perfect for donning or shedding walking boots and gear.
Sitting Room 16' 0" x 11' 10" (4.88m x 3.61m) A light and airy room with wood burning stove upon a stone fireplace, stone flagged floor, alcove cupboards, picture rail and views towards Grizedale.
Living Room 12' 10" x 11' 10" (3.91m x 3.61m) Morso stove set upon a slate hearth, shelved alcove, display shelving and coving to ceiling.
Snug 11' 9" x 10' 10" (3.58m x 3.3m) 2 windows, stone flagged floor, integrated cupboards and display shelf. Access to
Cloak Room Cloakroom having walk-in shower, wash hand basin and WC.
Kitchen 14' 10" x 11' 9" (4.52m x 3.58m) A wonderfully characterful room having a host of features with a rear stable style door and an oil-fired Aga. Fitted with wall and base units with tiled splashback and complementary worktops incorporating a Belfast sink with mixer tap. Stone flagged floor, wood panelling to the walls, shelved alcove, useful suspended shelf and plumbing for a dishwasher. A spacious, deep larder cupboard provides plenty of storage with shelving, boot racks and plumbing for washing machine.
Boiler Room Housing Worcester oil fired boiler.
Rear Porch with adjacent log storage and access to coal bunker.
First Floor
Bedroom 1 11' 10" x 11' 10" (3.61m x 3.61m) A double room with original cast iron fireplace, picture rail and coving. Southerly views over Torver Common towards Grizedale.
Bedroom 2 12' 6" x 11' 10" (3.81m x 3.61m) A double room with coving and picture rail and having views toward Grizedale.
Bedroom 3 11' 10" x 9' 7" (3.61m x 2.92m) A double room with picture rail and views towards Grizedale.
Bedroom 4 11' 8" x 9' 4" (3.56m max x 2.84m max) A dual aspect double room overlooking open fields and having picture rail.
Ensuite Shower Room part tiled walls and having a three piece suite comprising a walk in shower, wash hand basin and WC.
Bathroom Tiled walls and having a four piece suite of bath with shower attachment, a shower within a glazed corner unit, WC, and wash hand basin with light and shaver point over.
A Return staircase leads to very useful additional accommodation on the second floor
Playroom/ Office Area 21' 9" x 11' 3" (6.63m max x 3.43m max) Currently in use as a home office, this would be equally suited as a children's playroom. Beamed ceiling and a Velux window enjoying views of Grizedale.
Bedroom 6 20' 4" x 10' 10" (6.2m max x 3.3m) Another double room with beamed ceiling and Velux window having views towards Grizedale.
Store A great additional storage area. Having potential to create a seventh bedroom similar to bedroom 6.
Outside A tiered garden enjoying a peaceful and private setting, with a variety of mature shrubs and trees. There are plenty of areas in which to sit and enjoy the surroundings and those amazing views. Rocky outcrop to the rear and steps leading up to a raised area with fruit trees, a true haven for wildlife and is a real delight.
Various log stores, large timber shed/workshop and second timber shed, providing excellent storage for garden equipment. Outside tap and outside light points.
Good car parking areas for a number of vehicles.
Services Mains electricity, oil fired central heating. Private shared water and drainage. We understand mains water is available nearby.
Tenure Freehold.
Council Tax Band G - South Lakeland District Council
Viewings Strictly by appointment with Hackney & Leigh Ambleside Office.
Energy Performance Certificate The full Energy Performance Certificate is available on our website and also at any of our offices.
- COUNCIL TAXA payment made to your local authority in order to pay for local services like schools, libraries, and refuse collection. The amount you pay depends on the value of the property.Read more about council Tax in our glossary page.
- Ask agent
- PARKINGDetails of how and where vehicles can be parked, and any associated costs.Read more about parking in our glossary page.
- Off street
- GARDENA property has access to an outdoor space, which could be private or shared.
- Yes
- ACCESSIBILITYHow a property has been adapted to meet the needs of vulnerable or disabled individuals.Read more about accessibility in our glossary page.
- Ask agent
Brocklebank Ground, Torver, Coniston, Cumbria, LA21 8BS
NEAREST STATIONS
Distances are straight line measurements from the centre of the postcode- Foxfield Station6.7 miles
About the agent
Hackney & Leigh have been specialising in property throughout the region since 1982. Our attention to detail, from our Floorplans to our new Property Walkthrough videos, coupled with our honesty and integrity is what's made the difference for over 30 years.
We have over 50 of the region's most experienced and qualified property experts. Our friendly and helpful office team are backed up by a whole host of dedicated professionals, ranging from our valuers, viewing team to inventory clerk
Industry affiliations



Notes
Staying secure when looking for property
Ensure you're up to date with our latest advice on how to avoid fraud or scams when looking for property online.
Visit our security centre to find out moreDisclaimer - Property reference 100251024281. The information displayed about this property comprises a property advertisement. Rightmove.co.uk makes no warranty as to the accuracy or completeness of the advertisement or any linked or associated information, and Rightmove has no control over the content. This property advertisement does not constitute property particulars. The information is provided and maintained by Hackney & Leigh, Ambleside. Please contact the selling agent or developer directly to obtain any information which may be available under the terms of The Energy Performance of Buildings (Certificates and Inspections) (England and Wales) Regulations 2007 or the Home Report if in relation to a residential property in Scotland.
*This is the average speed from the provider with the fastest broadband package available at this postcode. The average speed displayed is based on the download speeds of at least 50% of customers at peak time (8pm to 10pm). Fibre/cable services at the postcode are subject to availability and may differ between properties within a postcode. Speeds can be affected by a range of technical and environmental factors. The speed at the property may be lower than that listed above. You can check the estimated speed and confirm availability to a property prior to purchasing on the broadband provider's website. Providers may increase charges. The information is provided and maintained by Decision Technologies Limited. **This is indicative only and based on a 2-person household with multiple devices and simultaneous usage. Broadband performance is affected by multiple factors including number of occupants and devices, simultaneous usage, router range etc. For more information speak to your broadband provider.
Map data ©OpenStreetMap contributors.




