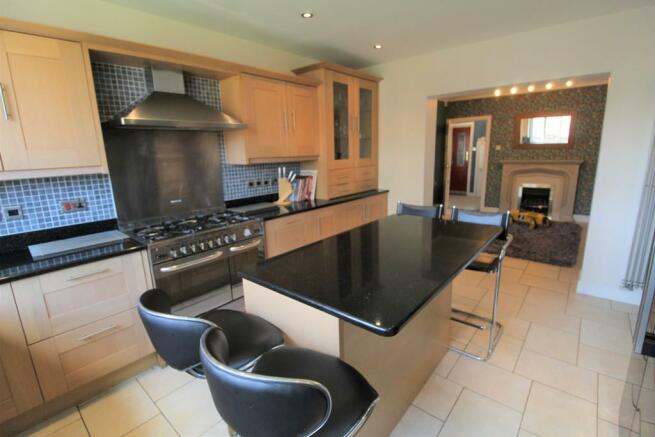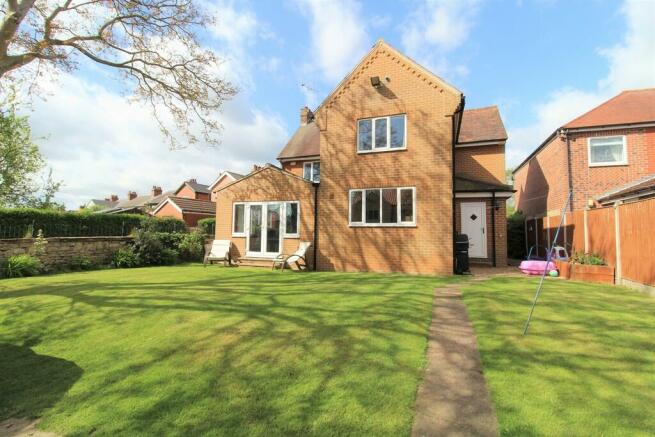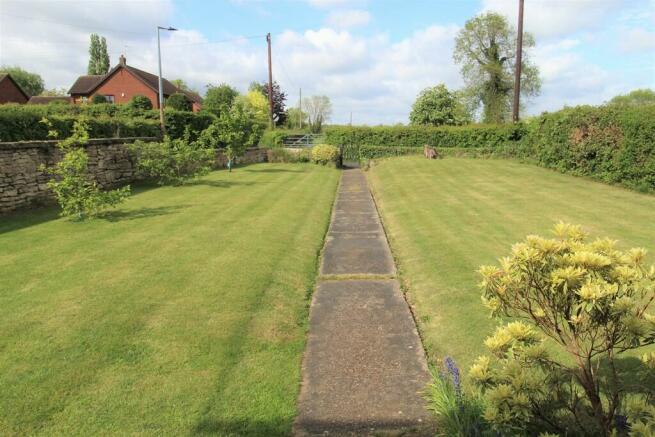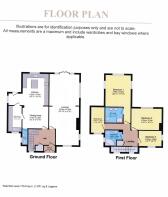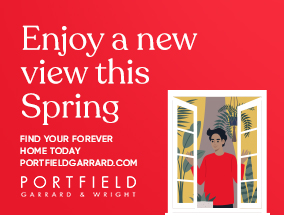
Dadsley Road, Tickhill

- PROPERTY TYPE
Detached
- BEDROOMS
4
- BATHROOMS
2
- SIZE
Ask agent
- TENUREDescribes how you own a property. There are different types of tenure - freehold, leasehold, and commonhold.Read more about tenure in our glossary page.
Freehold
Key features
- Detached House
- Extended & Stylishly Presented
- Beautiful Family Home
- 4 Bedrooms & Ensuite
- Spacious Living Accommodation
- Breakfast Kitchen
- Gas Heating/Double Glazing
- Countryside Views
- Lovely Gardens
- Viewing Highly Recommended
Description
There is a gas central heating system, UPVC double glazed windows, beautiful lounge/diner, additional sitting room/snug flowing from the kitchen, ensuite shower room to the main bedroom and an excellent standard of internal presentation and decoration.
The property's accommodation will not fail to impress and comprises ; double doors to the entrance porch with inner door to the hallway, large lounge/diner with multifuel burner, sitting room, breakfast kitchen, utility, downstairs, landing, 4 bedrooms, ensuite and family bathroom.
Set back behind a lawned front garden enjoying lovely views, the rear gardens are ideal for family living and a shared driveway provides access for off road parking to the rear.
VIEWING HIGHLY RECOMMENDED VIA THE SELLING AGENTS
GENERAL SITUATION AND DIRECTIONS
The select residential village of Tickhill is approximately 7 miles south of Doncaster town centre, having an excellent range of shops, amenities, choice restaurants, wine bars and popular village pubs. The property is also within walking distance to Estfeld school. There is ease of access to the A1(M) at Blyth and M18 at Maltby, which opens up many other regional areas within comfortable commuting distance.
Proceeding into Tickhill via Wadworth, take your right hand turn onto Dadsley Road where the property is situated on the left hand side.
ACCOMMODATION Double opening doors into a handy entrance porch with glazed door to the hallway.
HALLWAY A very inviting hallway having turning staircase leading up to the first floor landing with UPVC windows allowing light to stream in, useful understairs storage, internal doors to the lounge/diner and sitting room.
HALLWAY
LOUNGE/DINER 33' 8" x 14' 3" (10.26m x 4.34m) A stunning lounge/diner where to one side sofa's could be arranged and the other a dining table. The room provides space and versatility with windows over three aspects. There is a multifuel burner set into the wall, 2 radiators, various socket points and rear facing UPVC doors opening out to the rear gardens providing modern living as well as allowing an abundance of natural light to stream in.
LOUNGE/DINER
LOUNGE/DINER
LOUNGE/DINER
SITTING ROOM 12' 1" x 10' 6" (3.68m x 3.2m) A lovely room to relax in just off the kitchen having a gas fire (back boiler), tiled floor, radiator, coving to the ceiling, internal door to the utility and downstairs wc.
BREAKFAST KITCHEN 15' 2" x 12' 2" (4.62m x 3.71m) A well appointed breakfast kitchen having an abundant range of natural; oak shaker style cupboard units. There is a stainless steel Beaumatic range cooker and 5 ring gas hob with hood over, microwave, dishwasher, sink and drainer, excellent breakfast bar, downlights to the ceiling, UPVC double glazed window and door opening to the rear garden,
BREAKFAST KITCHEN
UTILITY ROOM 12' 2" x 6' 2" (3.71m x 1.88m) Having a numerous range of storage cupboard units with inset stainless steel sink and drainer, socket points, radiator, tiled floor and UPVC window overlooking the front gardens.
DOWNSTAIRS WC A two piece suite having a wc, wash hand basin and half tiling to the walls.
LANDING Internal doors lead off to the bedroom, bathroom and a socket point is available.
BEDROOM 1 12' 0" x 15' 0" (3.66m x 4.57m) A lovely double bedroom enjoying aspects to three sides allowing natural light to stream in, 2 radiators, down lights and contemporary decoration.
ENSUITE A good size ensuite having large shower cubicle with chrome shower, twin wash hand basin with mixer tap, wc and tiling to the walls and floor.
BEDROOM 2 14' 4" x 10' 6" (4.37m x 3.2m) Another double bedroom situated to the rear of the home having radiator, coving, socket points and UPVC double glazed window.
BEDROOM 3 6' 7" x 10' 11" (2.01m x 3.33m) A front facing bedroom enjoying the garden and views beyond, radiator and socket points.
BEDROOM 4 12' 1" x 6' 3" (3.68m x 1.91m) A nicely decorated bedroom having modern carpets, radiator, socket point and UPVC double glazed window.
BATHROOM A modern three piece suite with corner bath and chrome mixer shower spray, wc ,wash hand basin, downlights and coordinating tiling to the walls and floor.
FRONT GARDEN Sandall House is a substantial home with stone boundary wall to the front, a beautiful long garden with central pathway up to the front door.
FRONT GARDEN
FRONT GARDEN
REAR GARDEN The rear garden provides a lovely setting for a family being again mainly lawn, various shrubs, 2 mature trees, fence and stone boundaries and off road parking.
REAR GARDEN
REAR GARDEN
Brochures
A3 Branded Window...- COUNCIL TAXA payment made to your local authority in order to pay for local services like schools, libraries, and refuse collection. The amount you pay depends on the value of the property.Read more about council Tax in our glossary page.
- Ask agent
- PARKINGDetails of how and where vehicles can be parked, and any associated costs.Read more about parking in our glossary page.
- Off street
- GARDENA property has access to an outdoor space, which could be private or shared.
- Yes
- ACCESSIBILITYHow a property has been adapted to meet the needs of vulnerable or disabled individuals.Read more about accessibility in our glossary page.
- Ask agent
Dadsley Road, Tickhill
NEAREST STATIONS
Distances are straight line measurements from the centre of the postcode- Doncaster Station5.6 miles
About the agent
Portfield Garrard & Wright Ltd are a dynamic independent estate agent, specialising in sales, residential lettings and property management, land and new homes. We also have a professional survey department (with two qualified Chartered Surveyors) operating in the Doncaster and surrounding areas, with offices Tickhill, and Rossington
Established in 1986 with directors, Julian Brown, MRICS, Mrs Lorraine Brown, Mr Mark Potter and consultant director, Paul Freeman FRICS, having unrivalled l
Industry affiliations


Notes
Staying secure when looking for property
Ensure you're up to date with our latest advice on how to avoid fraud or scams when looking for property online.
Visit our security centre to find out moreDisclaimer - Property reference 102073011350. The information displayed about this property comprises a property advertisement. Rightmove.co.uk makes no warranty as to the accuracy or completeness of the advertisement or any linked or associated information, and Rightmove has no control over the content. This property advertisement does not constitute property particulars. The information is provided and maintained by Portfield, Garrard & Wright, Tickhill. Please contact the selling agent or developer directly to obtain any information which may be available under the terms of The Energy Performance of Buildings (Certificates and Inspections) (England and Wales) Regulations 2007 or the Home Report if in relation to a residential property in Scotland.
*This is the average speed from the provider with the fastest broadband package available at this postcode. The average speed displayed is based on the download speeds of at least 50% of customers at peak time (8pm to 10pm). Fibre/cable services at the postcode are subject to availability and may differ between properties within a postcode. Speeds can be affected by a range of technical and environmental factors. The speed at the property may be lower than that listed above. You can check the estimated speed and confirm availability to a property prior to purchasing on the broadband provider's website. Providers may increase charges. The information is provided and maintained by Decision Technologies Limited. **This is indicative only and based on a 2-person household with multiple devices and simultaneous usage. Broadband performance is affected by multiple factors including number of occupants and devices, simultaneous usage, router range etc. For more information speak to your broadband provider.
Map data ©OpenStreetMap contributors.
