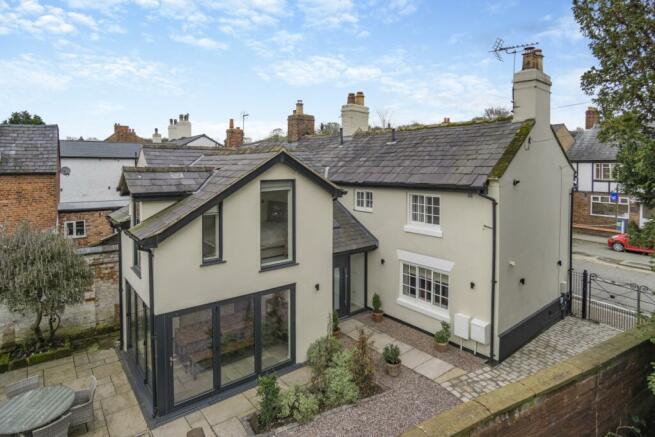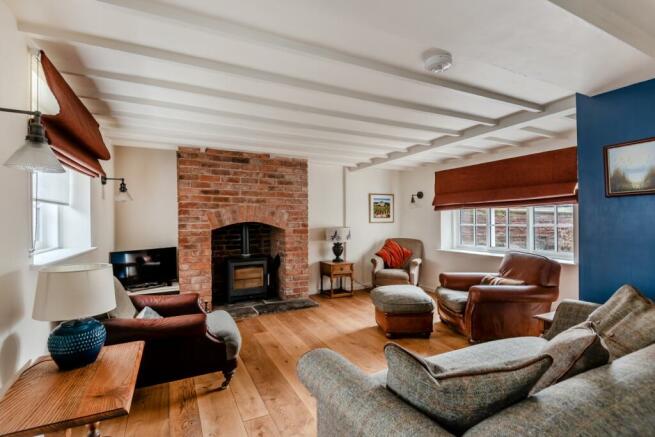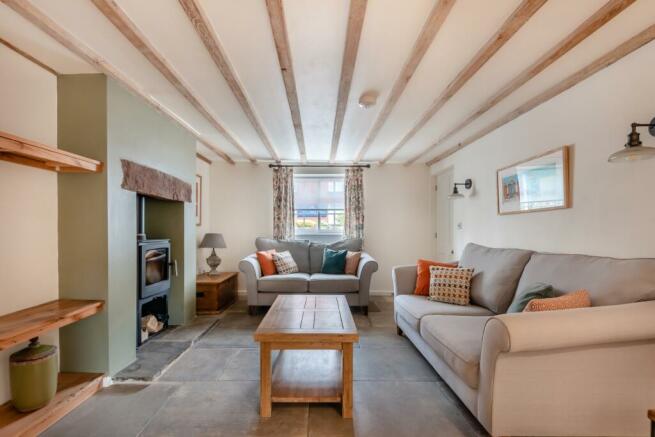
High Street, Tarporley, Cheshire, CW6 0DX

Letting details
- Let available date:
- Now
- Deposit:
- £2,884A deposit provides security for a landlord against damage, or unpaid rent by a tenant.Read more about deposit in our glossary page.
- Min. Tenancy:
- 6 months How long the landlord offers to let the property for.Read more about tenancy length in our glossary page.
- Let type:
- Long term
- Furnish type:
- Part furnished
- Council Tax:
- Ask agent
- PROPERTY TYPE
Semi-Detached
- BEDROOMS
3
- BATHROOMS
2
- SIZE
1,841 sq ft
171 sq m
Key features
- High Street, Tarporley
- Part-furnished or unfurnished
- 12 month let preferred
- Luxury renovated accommodation
- Walking distance to local schools
- Courtyard garden and gated off road parking
- A characterful double fronted cottage to let
- Bespoke kitchen / dining area
Description
Old Cottage is situated on Tarporley High Street and has been completely renovated and extended by the present owners to an exacting standard throughout. The well-proportioned accommodation allows for contemporary living whilst retaining many of the original features of this period property which add to the charm of this unique cottage.
Tarporley is a picturesque village with a bustling High Street that offers a comprehensive range of facilities including pubs, cafes and restaurants and numerous shops such as convenience stores, pharmacy, DIY, clothing boutiques, gift, and antique shops. Other facilities include a petrol station, health centre, cottage hospital, dentist surgery, veterinary practice, community centre and highly regarded primary and secondary schools. A regular bus service is available from the village that travels to Chester City centre in one direction and Crewe via Nantwich in the other.
The village is located within the heart of Cheshire and is surrounded by some of the most glorious countryside, with Delamere Forest and the Peckforton Hills within 4 miles, and is conveniently situated just off the A51 & A49 which provide links to the M53, M56, M6, A556, and A500, allowing the commuter access to several commercial destinations including Chester, Warrington, Liverpool, Manchester, Crewe and the Potteries. Crewe railway station is situated within 14 miles and provides a service to London Euston within 1 hour 40 minutes.
Ground Floor.
A contemporary front door opens to the light and airy Reception Hall. Features include; exposed sandstone detailing and a heated tiled floor which continues throughout the ground floor accommodation other than in the well proportioned Living Room 6.1m x 4.3m which is finished with an engineered oak floor and still benefits from underfloor heating. Within the Living Room features include an attractive exposed mellow Cheshire brick chimney breast fitted with a log burning stove set upon a Yorkstone hearth, Windows to both the front and rear elevations let in an abundance of natural light. The attractive everyday Sitting Room 4.4m x 3.6m also benefits from a log burning stove set upon a Yorkstone hearth with sandstone mantel.
The sitting room is open plan to the large 6.3m extended Kitchen Dining Room. This benefits from two sets of bi-fold doors within the Dining Area 6.3m x 3.0m which overlook and open onto the attractive secluded courtyard gardens. The ‘L' shaped Kitchen area 5.7m x 4.7m is fitted with a “Prentice” bespoke kitchen complimented with Grantex work surfaces and a freestanding Larder/Pantry cupboard. Appliances include a Range cooker with 6 burner gas hob and double oven with extractor canopy above, integrated fridge freezer and dishwasher. Within the kitchen area there is a Utility/Housekeepers cupboard which provides a washing machine. Off the reception hall there is a Cloakroom fitted with a low level WC, wall mounted wash hand basin as well as providing access to a useful under stairs storage cupboard. From the inner hallway a staircase rises to the First Floor Landing which in turn gives access to three double bedrooms all with ensuite facilities. The bedrooms are fitted with column radiators.
Bedroom One 6.2m x 3.6m narrowing to 3.0m within the dressing area is particularly light and airy room benefitting from four windows to two elevations. The windows to the rear provide views to the Welsh hills. In the Dressing Area there are fitted wardrobes. The well appointed Ensuite Shower Room is fitted with a large shower facility with fixed walk around shower screen, wall mounted wash hand basin with drawer unit beneath, WC, heated towel rail and a heated tiled floor.
There is also a large Storage Cupboard 2.6m x 1.0m which benefits from a radiator.
Bedroom Two 4.4m x 3.4m overlooks the rear garden and has two feature exposed ceiling timbers to the 3.0m high ceiling and built in wardrobes. There is a communicating door to the ‘Jack and Jill' shared ensuite bathroom with Bedroom Three. This is particularly lavishly appointed and is fitted with a free standing oval shaped bath, separate shower enclosure, low level WC, wall mounted wash hand basin with drawer unit beneath, heated towel rail, column radiator and a heated tiled floor.
Bedroom Three 4.5m x 3.6m is a further generous double bedroom with feature 9” wide original exposed floorboards.
Externally - Automated double gates open onto the driveway which is initially laid to natural stone setts this leads onto a gravelled area and provides parking for two cars (nose to tail). Beyond the drive there is a sandstone retaining wall with a stocked border beyond. Within the south west facing courtyard garden there is a 5.0m x 4.0m patio which can be directly accessed via the bi-fold doors from the dining area within the kitchen and provides a perfect alfresco entertaining space. This is edged with stocked borders, there is also a timber framed outhouse with log store to side.
Property Misdescriptions.
These particulars, whilst believed to be accurate are set out as a general outline only for guidance and do not constitute any part of an offer or contract. Intending tenants should not rely on them as statements of representation of fact, but must satisfy themselves by inspection or otherwise as to their accuracy. All measurements quoted are approximate.
Tenant Fee Act 2019. Relevant letting fees and tenant protection information: As well as paying the rent, you may also be required to make the following permitted payments. Permitted payments: Before the tenancy starts monies payable to Cheshire Lamont the Agent Holding Deposit: 1 weeks rent Total Deposit: 5 weeks rent For English properties: Payment of up to £50 including VAT if you want to change the tenancy agreement Payment of interest for the late payment of rent at a rate of 3% above The Bank of England Base Rate Payment of £15.00 per hour including VAT for the reasonably incurred costs for the loss of keys/security devices Payment of any unpaid rent or other reasonable costs associated with your early termination of the tenancy. During the tenancy (payable to the provider) if permitted and applicable: Utilities - gas, electricity, water. Communications - telephone and broadband Installation of cable/satellite Subscription to cable/satellite supplier Television licence Council Tax Other permitted payments: Any other permitted payments, not included above, under the relevant legislation including contractual damages. Tenant protection: Cheshire Lamont is a member of NALS CMP Scheme, which is a client money protection scheme, and also a member of Property Redress Scheme, which is a redress scheme. You can find out more details on the agents website.
Restrictions: Non Smokers, pets considered.
COPYRIGHT You may download, store and use the material for your own personal use and research. You may not republish, retransmit, redistribute or otherwise make the material available to any party or make the same available on any website, online service or bulletin board of your own or of any other party or make the same available in hard copy or in any other media without the Agents/website owners express prior written consent.
- COUNCIL TAXA payment made to your local authority in order to pay for local services like schools, libraries, and refuse collection. The amount you pay depends on the value of the property.Read more about council Tax in our glossary page.
- Band: E
- PARKINGDetails of how and where vehicles can be parked, and any associated costs.Read more about parking in our glossary page.
- Yes
- GARDENA property has access to an outdoor space, which could be private or shared.
- Yes
- ACCESSIBILITYHow a property has been adapted to meet the needs of vulnerable or disabled individuals.Read more about accessibility in our glossary page.
- Ask agent
High Street, Tarporley, Cheshire, CW6 0DX
NEAREST STATIONS
Distances are straight line measurements from the centre of the postcode- Delamere Station5.0 miles
About the agent
Moving is a busy and exciting time and we're here to make sure the experience goes as smoothly as possible by giving you all the help you need under one roof.
The company has always used computer and internet technology, but the company's biggest strength is the genuinely warm, friendly and professional approach that we offer all of our clients.
Industry affiliations

Notes
Staying secure when looking for property
Ensure you're up to date with our latest advice on how to avoid fraud or scams when looking for property online.
Visit our security centre to find out moreDisclaimer - Property reference 10175167. The information displayed about this property comprises a property advertisement. Rightmove.co.uk makes no warranty as to the accuracy or completeness of the advertisement or any linked or associated information, and Rightmove has no control over the content. This property advertisement does not constitute property particulars. The information is provided and maintained by Cheshire Lamont, Tarporley. Please contact the selling agent or developer directly to obtain any information which may be available under the terms of The Energy Performance of Buildings (Certificates and Inspections) (England and Wales) Regulations 2007 or the Home Report if in relation to a residential property in Scotland.
*This is the average speed from the provider with the fastest broadband package available at this postcode. The average speed displayed is based on the download speeds of at least 50% of customers at peak time (8pm to 10pm). Fibre/cable services at the postcode are subject to availability and may differ between properties within a postcode. Speeds can be affected by a range of technical and environmental factors. The speed at the property may be lower than that listed above. You can check the estimated speed and confirm availability to a property prior to purchasing on the broadband provider's website. Providers may increase charges. The information is provided and maintained by Decision Technologies Limited. **This is indicative only and based on a 2-person household with multiple devices and simultaneous usage. Broadband performance is affected by multiple factors including number of occupants and devices, simultaneous usage, router range etc. For more information speak to your broadband provider.
Map data ©OpenStreetMap contributors.




