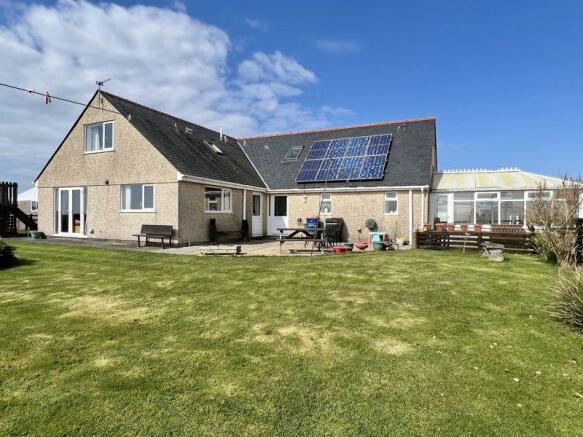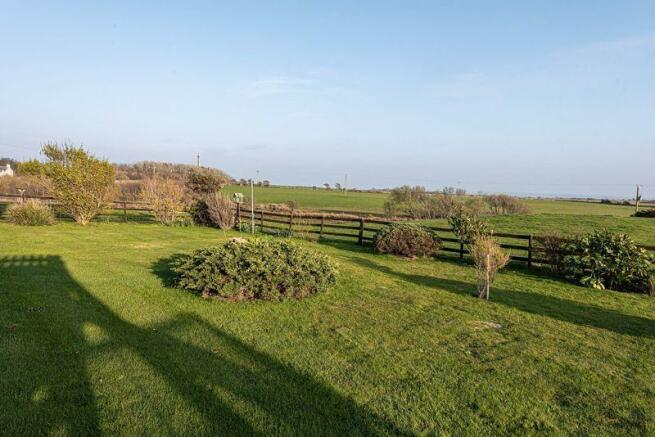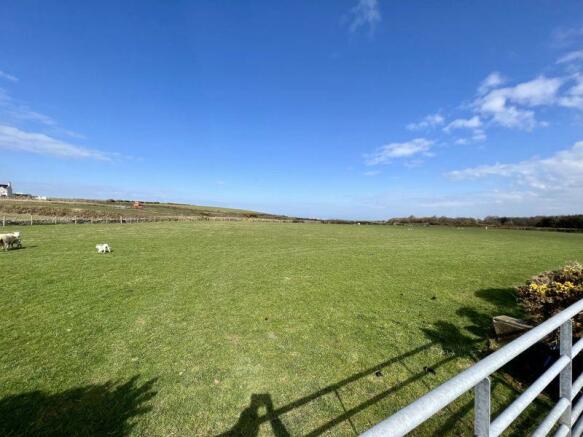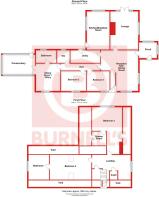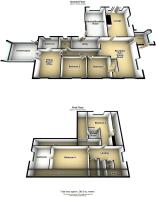
Llanrhyddlad

- PROPERTY TYPE
Detached Bungalow
- BEDROOMS
4
- BATHROOMS
3
- SIZE
Ask agent
- TENUREDescribes how you own a property. There are different types of tenure - freehold, leasehold, and commonhold.Read more about tenure in our glossary page.
Freehold
Key features
- RECEPTION HALLWAY/DINING ROOM
- SPACIOUS LOUNGE
- KITCHEN/BREAKFAST ROOM & UTILITY
- G.FLR BATHROOM & SEPARATE W.C.
- SITTING ROOM/STUDY & CONSERVATORY
- 4 BEDROOMS – 2 WITH EN-SUITE
- PVCu DOUBLE GLAZING & OIL CENTRAL HEATING
- 16 PV SOLAR PANELS OFFERING DISCOUNTED ELECTRICITY
- EXTENSIVE ON-SITE PARKING, FARM OUTBUILDINGS AND ALL IN ALL SET IN APPROX. JUST OVER 10 ACRES OR THEREABOUTS
- LOVELY RURAL & DISTANT SEA VIEWS
Description
What an opportunity to acquire a thoroughly impressive and extremely spacious chalet style bungalow, boasting excellent on-site parking, an extensive range of former farm buildings, together with approx. just over 10 acres or thereabouts, set in a beautiful rural setting, enjoying fine open rural views including excellent distant sea views from the 1st floor.
The property is ideally situated being within short driving distance of numerous superb beaches, including Cemaes Bay, the Anglesey Coastal Path and is convenient for the nearby new “super” primary school, Ysgol Y Llannau.
The property should attract a wide range of interest from equestrian enthusiasts, or from various tradesmen that require extensive parking and buildings.
The accommodation briefly comprises of an entrance porch/vestibule leading into a spacious reception hallway/dining room, having stairs to 1st floor with understairs cupboard.
There is an impressive lounge with an attractive deep recessed decorative fireplace opening with timber surround (built into a false chimney breast) with PVCu double glazed French doors with matching sidelights to the rear commanding superb open rural views towards Snowdonia.
The kitchen/breakfast room offers an attractive fitted kitchen with an extensive range of worktops, base and wall units incorporating a stainless steel sink, Calor gas hob and stand-up unit with electric grill/oven; pull out larder unit, integrated extractor hood, dishwasher and fridge, tiled floor, PVCu door with double glazed panel to outside.
Utility room with tiled floor, range of worktops with sink, range of base cupboards, oil central heating boiler, plumbing for a washing machine, extractor fan, electric consumer unit and PV Solar panel electrical invertor unit and door to outside.
The inner hall gives access to 2 bedrooms, a cloak room/W.C. and sitting room/study, off which is a bathroom having a white suite comprising of a panelled bath with thermostatic shower and glazed shower screen, W.C., wash hand-basin with vanity base cupboard, tiled floor, extractor fan and partial tiling to walls.Double glazed French doors from the sitting room/study, lead into an impressive conservatory comprising of dwarf walls with PVCu double glazing to 3 sides, beneath a polycarbonate roof with external door.
To the 1st floor is a reception landing with walk-in lined cupboard and an undereaves storage cupboard.
There are 2 large bedrooms, 1 with en-suite shower room and 1 with en-suite bathroom.
Viewing of this impressive property cannot be more strongly recommended.
Location
The property is situated in a rural position close to the Hamlet of Llanrhyddlad, being within approx. 5 miles driving distance of the beautiful coastal village of Cemaes Bay and 8 miles from the excellent commercialised village of Valley and the A5 which offers access onto the A55 expressway.
Holyhead town is approx. 13 miles distance.
Entrance Porch
Approx. 2.35m x 2.67m (7' 9'' x 8' 9'')
Reception Hallway/Dining Room (L-shaped)
Approx. 6.00m x 3.29m/5.53m (19' 8'' x 10' 10''/18' 2'')
Lounge
Approx. 5.66m x 4.13m (max.) (18' 7'' x 13' 7'')
Kitchen/Breakfast Room
Approx. 5.65m x 3.37m (18' 6'' x 11' 1'')
Utility Room
Approx. 4.39m x 1.87m (14' 5'' x 6' 2'')
Inner Hall
Bedroom 1
Approx. 3.29m x 2.92m (10' 10'' x 9' 7'')
Bedroom 2
Approx. 2.96m x 3.71m (9' 9'' x 12' 2'')
Cloak Room/W.C.
Sitting Room/Study
Approx. 4.08m x 3.59m (13' 5'' x 11' 9'')
Bathroom
Conservatory
Approx. 4.85m x 2.93m (15' 11'' x 9' 7'')
1st Floor Reception Landing
Bedroom 3 (L-shaped)
Approx. 7.07m x 2.29m/4.49m (23' 2'' x 7' 6''/14' 9'')
En-suite Shower Room
Bedroom 4
Approx. 6.35m x 3.67m (20' 10'' x 12' 0'')
En-Suite Bathroom
Exterior
There are 2 wide entrances off the highway with the left hand entrance being gravelled and the right hand entrance having double galvanised gates which lead onto an extensive tarmacadam drive
Double Pre-Fabricated Garage
Approx. 6.59m x 5.42m (21' 7'' x 17' 9'')
With concrete ramped entrance; 2 metal up-and-over doors; light and power; the walls and ceiling have been insulated and dry-lined; rear door leading to an integral store Approx. 6.59m x 2.26m (21' 7'' x 7' 5'') - again with insulated dry-lined walls and ceiling; external door with PVCu double glazed window; light and power.
The extensive range of outbuildings briefly comprise of:
Detached Garage/Workshop
Approx. 6.12m x 4.59m (20' 1'' x 15' 1'')
Folding timber doors, light and power.
Large former farm building with water supply subdivided into different units..
Stable
Approx. 8.72m x 5.31m (28' 7'' x 17' 5'')
Light and power, water supply and partially sub-divided by internal partitions and gate.
Middle Store
Approx. 8.70m x 6.53m (to piers) (28' 7'' x 21' 5'')
Sub-divided into animal pens, with light and power.
Right Hand Garage
Approx. 13.79m x 4.83m/9.49m (45' 3'' x 15' 10''/31' 2'')
Double sliding doors, light and power, water supply, this leads into a rear store/barn Approx. 4.94m x 3.93m ( 16' 2'' x 12' 11'') with double wooden gates.
Utility
Approx. 4.13m x 3.62m (13' 7'' x 11' 11'')
Light and power; PVCu door with double glazed panel to outside.
Small Lean-To Gardening Store.
Exterior (Continued)
A galvanised gate from the tarmacadam drive leads via a small paddock/grassed access route via another galvanised gate to the rear acreage.
There is a lovely secluded rear lawned garden with childrens slide and swing, having a paved patio paved patio and water tap. The rear land wraps around the left-hand side of the property to access the farm outbuildings.
Council Tax
Band F
N.B.
We are informed that the neighbouring property known as Erw has rights of access to their water main.
Tenure
We have been advised by the Seller that the property is Freehold. Interested purchasers should seek clarification of this from their Solicitor.
Directions
When travelling from Holyhead to Valley on the A5 turn left at the Valley traffic lights onto A5025. Follow the road through Llanfachraeth and Llanfaethlu and as you enter Llanrhyddlad, turn right just after the bus stop (just before and opposite the Chapel), Can Y Gwynt will be seen on the right hand side.
Brochures
Property BrochureFull Details- COUNCIL TAXA payment made to your local authority in order to pay for local services like schools, libraries, and refuse collection. The amount you pay depends on the value of the property.Read more about council Tax in our glossary page.
- Band: F
- PARKINGDetails of how and where vehicles can be parked, and any associated costs.Read more about parking in our glossary page.
- Yes
- GARDENA property has access to an outdoor space, which could be private or shared.
- Yes
- ACCESSIBILITYHow a property has been adapted to meet the needs of vulnerable or disabled individuals.Read more about accessibility in our glossary page.
- Ask agent
Llanrhyddlad
NEAREST STATIONS
Distances are straight line measurements from the centre of the postcode- Valley Station6.7 miles
About the agent
Burnell's are a family owned independent firm of Estate Agents, Chartered Surveyors and Valuers established in Holyhead since 1970. We are widely regarded as providing a truly personal and customer-focused business, ensuring that our clients achieve the best possible price for their property.
We are held in the highest esteem locally, operating to the highest professional standards, aspiring to best practice at all times, and we are members of the Royal Institution of Chartered Surveyor
Industry affiliations



Notes
Staying secure when looking for property
Ensure you're up to date with our latest advice on how to avoid fraud or scams when looking for property online.
Visit our security centre to find out moreDisclaimer - Property reference 11080331. The information displayed about this property comprises a property advertisement. Rightmove.co.uk makes no warranty as to the accuracy or completeness of the advertisement or any linked or associated information, and Rightmove has no control over the content. This property advertisement does not constitute property particulars. The information is provided and maintained by Burnells, Holyhead. Please contact the selling agent or developer directly to obtain any information which may be available under the terms of The Energy Performance of Buildings (Certificates and Inspections) (England and Wales) Regulations 2007 or the Home Report if in relation to a residential property in Scotland.
*This is the average speed from the provider with the fastest broadband package available at this postcode. The average speed displayed is based on the download speeds of at least 50% of customers at peak time (8pm to 10pm). Fibre/cable services at the postcode are subject to availability and may differ between properties within a postcode. Speeds can be affected by a range of technical and environmental factors. The speed at the property may be lower than that listed above. You can check the estimated speed and confirm availability to a property prior to purchasing on the broadband provider's website. Providers may increase charges. The information is provided and maintained by Decision Technologies Limited. **This is indicative only and based on a 2-person household with multiple devices and simultaneous usage. Broadband performance is affected by multiple factors including number of occupants and devices, simultaneous usage, router range etc. For more information speak to your broadband provider.
Map data ©OpenStreetMap contributors.
