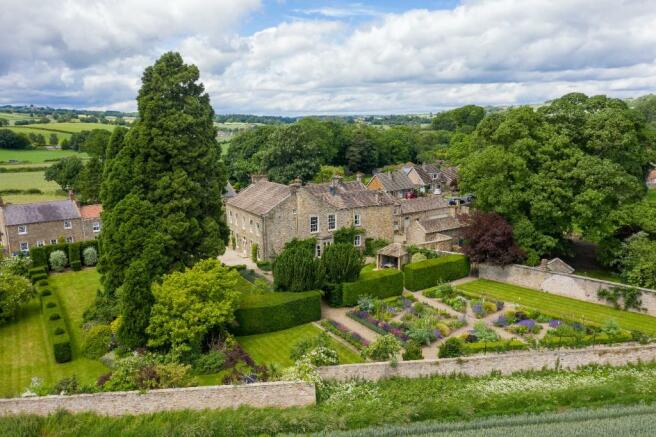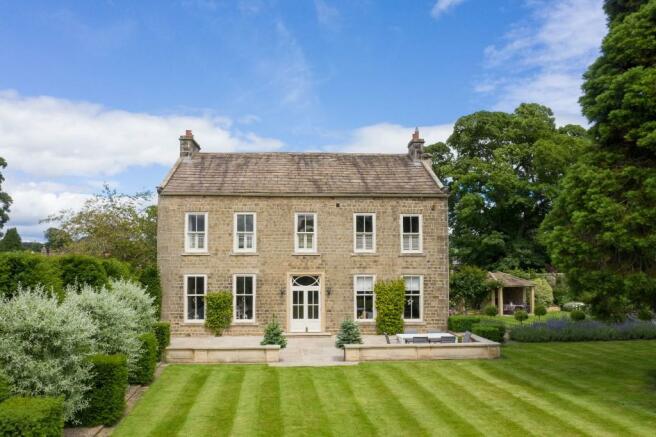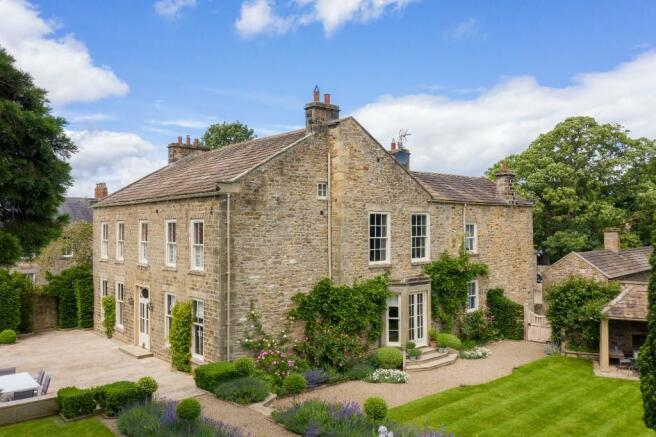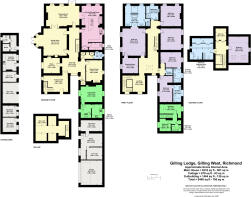Gilling Lodge, High Street, Gilling West, Richmond

- PROPERTY TYPE
Manor House
- BEDROOMS
6
- BATHROOMS
5
- SIZE
6,300 sq ft
585 sq m
- TENUREDescribes how you own a property. There are different types of tenure - freehold, leasehold, and commonhold.Read more about tenure in our glossary page.
Freehold
Key features
- A beautiful Grade II Listed Georgian Manor House
- Countryside walks on the doorstep and located just 3 miles from Richmond Market Town
- 6 Double Bedrooms plus Five Bath/Shower Rooms
- Fabulous 26ft Kitchen with bespoke cabinets and top of the range integrated appliances
- Elegant Drawing Room and 24ft Dining Room with French doors to walled garden
- Underfloor heating to the ground floor, Jamb fireplaces & Chesney log-burners
- Additional self-contained 2 bedroom cottage
- Range of Outbuildings including double garage & stables
- Formal landscaped gardens in excess of One Acre
- Additional paddocks of approx 2.6 acres under long renewable lease - perfect equestrian facilities
Description
Set close to the heart of the Yorkshire Dales within the pretty village of Gilling West just three miles from the historic market town of Richmond, Gilling Lodge is a beautiful Grade II listed Georgian Manor House which has been sympathetically restored to exacting high standards.
With many stunning countryside walks on the doorstep, Gilling West hosts several award-winning dining destinations including a gourmet public house with deli and farm shops within easy reach. The main Georgian town of Richmond, just a short drive away, offers everything you would expect from a traditional Yorkshire town featuring a number of recreational facilities including a golf course, swimming pool and leisure complex, cinema and the many superb restaurants, cafes and bars associated with this very fashionable district.
There are excellent communications close by with a main line rail service to London in Darlington as well as the A1 providing access both north and south of the county.
The Property
Approached via electric wooden gates into a pretty courtyard entrance and occupying formal grounds in excess of an acre, the striking Georgian façade sets the scene for what is an absolutely wonderful country home in a fine location.
At over 6,300 sq.ft (587 sq.m) spanning three floors, the Portland Stone welcoming hall features a grand staircase leading to all principle rooms including an elegant drawing room, 24ft dining room with French doors to a walled garden and croquet lawn plus access to a fabulous 26ft kitchen comprehensively fitted to a high standard with bespoke cabinets, marble and granite worktops, top of the range integrated appliances and an adjoining utility room. There is also a study and a cinema room complete with integrated Bowers & Wilkins surround sound and log-burner. Steps from the hallway also lead down to a useful wine cellar. The galleried landing on the first floor leads to five double bedrooms and four bath/shower rooms (three en-suite) with a sixth bedroom and bath/dressing room on the second floor. The impressive 20ft x 16ft master bedroom with integrated audio-visual system features a stunning en-suite bathroom with central free-standing bath and double walk-in shower plus a separate dressing room with panoramic views over the gardens and countryside beyond.
Just some of the key renovations with no expense spared include, underfloor heating to the entire ground floor with new high-end boiler, Fired Earth fitted bathrooms throughout, complete re-wiring and plumbing, Jamb fireplaces, Chesney log-burners together with an Audio Visual system on all floors including stealth speakers, Linn Media platform, Lutron mood lighting, CAT 5/6 wiring and super-fast optic broadband throughout.
Externally, there are formal landscaped gardens created by an award-winning designer surrounding the property including a York Stone terrace with steps down to a walled garden with outdoor stone gazebo and fireplace together with a beautiful walled flower and vegetable garden. The outbuildings include a double garage, stables, tack room, boiler room, storage rooms and laundry room while the self-contained cottage accessible from the courtyard features two bedrooms, bathroom, sitting room with wood-burner and fitted kitchen. There are additional paddocks and grazing of approximately 2.6 acres under a long renewable lease making this the perfect home for those seeking equestrian facilities.
Main House
Ground Floor
Reception Hall
16' 6'' x 12' 0'' (5.03m x 3.65m)
With staircase to first floor
Inner Hallway
Staircase down to cellar
Drawing Room
24' 3'' x 13' 10'' (7.39m x 4.21m)
Dining Room
19' 11'' into bay x 17' 0'' (6.07m x 5.18m)
Study
12' 0'' x 11' 2'' (3.65m x 3.40m)
Cinema Room
16' 5'' x 11' 10'' (5.00m x 3.60m)
Kitchen/Dining Room
26' 7'' x 15' 1'' (8.10m x 4.59m)
Utility Room
9' 11'' x 5' 1'' (3.02m x 1.55m)
Cloakroom
First Floor - Galleried Landing
Stairs to second floor
Master Bedroom
20' 2'' x 16' 10'' (6.14m x 5.13m)
Doors to Dressing Room and En-Suite
En-Suite Dressing Room
11' 5'' x 11' 5'' (3.48m x 3.48m)
En-Suite Bathroom
14' 8'' x 14' 2'' (4.47m x 4.31m)
Bedroom 2
14' 9'' x 14' 9'' (4.49m x 4.49m)
Bedroom 3
15' 3'' x 14' 9'' (4.64m x 4.49m)
Bedroom 4
20' 1'' x 9' 8'' (6.12m x 2.94m)
Door to En-Suite
En-Suite Bathroom
12' 5'' x 6' 11'' (3.78m x 2.11m)
Bedroom 5
16' 8'' x 11' 4'' (5.08m x 3.45m)
Door to En-Suite
En-Suite Shower Room
11' 3'' x 5' 9'' (3.43m x 1.75m)
Second Floor Landing
Box Room
8' 6'' x 8' 5'' (2.59m x 2.56m)
Bedroom 6/Guest Bedroom Suite
19' 2'' x 14' 8'' overall floor area (5.84m x 4.47m)
Bath/Dressing Room
15' 7'' x 15' 1'' overall floor area (4.75m x 4.59m)
Wine Cellar
18' 3'' x 15' 5'' overall (5.56m x 4.70m)
Self Contained Cottage
Ground Floor
Entrance Hall
Living Room
16' 0'' x 12' 6'' (4.87m x 3.81m)
Kitchen
9' 11'' x 7' 9'' (3.02m x 2.36m)
First Floor Landing
Bedroom 1
16' 3'' x 6' 9'' (4.95m x 2.06m)
Bedroom 2
8' 2'' x 7' 10'' (2.49m x 2.39m)
Shower Room
7' 7'' x 4' 8'' (2.31m x 1.42m)
Stable Barn & Garaging
Double Garage
18' 0'' x 17' 11'' (5.48m x 5.46m)
Stables
19' 2'' x 15' 11' overall (5.84m x 4.85m)
incorporating an integral stable and door to
Tack Room
16' 3'' x 8' 0'' (4.95m x 2.44m)
Outbuildings
Tool Store
10' 7'' x 10' 1'' (3.22m x 3.07m)
Workshop
10' 2'' x 8' 3'' (3.10m x 2.51m)
Carport
15' 2'' x 10' 4'' (4.62m x 3.15m)
Store Room
10' 1'' x 7' 7'' (3.07m x 2.31m)
Laundry
12' 7'' x 9' 4'' (3.83m x 2.84m)
Gardeners W.C and Boiler Room
Grounds:
Beautiful formal landscaped gardens and grounds of approximately 1.06 of an acre.
There are also two large paddocks of around 2.6 acres which are held under a 100 year renewable lease (with 68 years remaining) from a neighbouring land owner.
Services:
Mains Water, Electricity and Drainage. Oil Central Heating
- COUNCIL TAXA payment made to your local authority in order to pay for local services like schools, libraries, and refuse collection. The amount you pay depends on the value of the property.Read more about council Tax in our glossary page.
- Ask agent
- PARKINGDetails of how and where vehicles can be parked, and any associated costs.Read more about parking in our glossary page.
- Secure,Garage,Gated
- GARDENA property has access to an outdoor space, which could be private or shared.
- Private garden,Enclosed garden
- ACCESSIBILITYHow a property has been adapted to meet the needs of vulnerable or disabled individuals.Read more about accessibility in our glossary page.
- Ask agent
Energy performance certificate - ask agent
Gilling Lodge, High Street, Gilling West, Richmond
Add an important place to see how long it'd take to get there from our property listings.
__mins driving to your place



Your mortgage
Notes
Staying secure when looking for property
Ensure you're up to date with our latest advice on how to avoid fraud or scams when looking for property online.
Visit our security centre to find out moreDisclaimer - Property reference gilling. The information displayed about this property comprises a property advertisement. Rightmove.co.uk makes no warranty as to the accuracy or completeness of the advertisement or any linked or associated information, and Rightmove has no control over the content. This property advertisement does not constitute property particulars. The information is provided and maintained by Charltons Chartered Surveyors & Estate Agents, Richmond. Please contact the selling agent or developer directly to obtain any information which may be available under the terms of The Energy Performance of Buildings (Certificates and Inspections) (England and Wales) Regulations 2007 or the Home Report if in relation to a residential property in Scotland.
*This is the average speed from the provider with the fastest broadband package available at this postcode. The average speed displayed is based on the download speeds of at least 50% of customers at peak time (8pm to 10pm). Fibre/cable services at the postcode are subject to availability and may differ between properties within a postcode. Speeds can be affected by a range of technical and environmental factors. The speed at the property may be lower than that listed above. You can check the estimated speed and confirm availability to a property prior to purchasing on the broadband provider's website. Providers may increase charges. The information is provided and maintained by Decision Technologies Limited. **This is indicative only and based on a 2-person household with multiple devices and simultaneous usage. Broadband performance is affected by multiple factors including number of occupants and devices, simultaneous usage, router range etc. For more information speak to your broadband provider.
Map data ©OpenStreetMap contributors.




