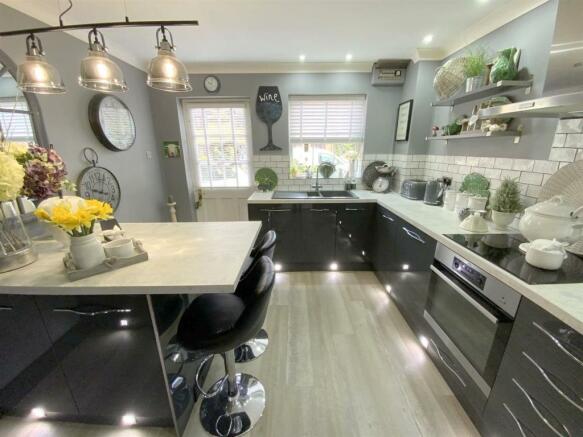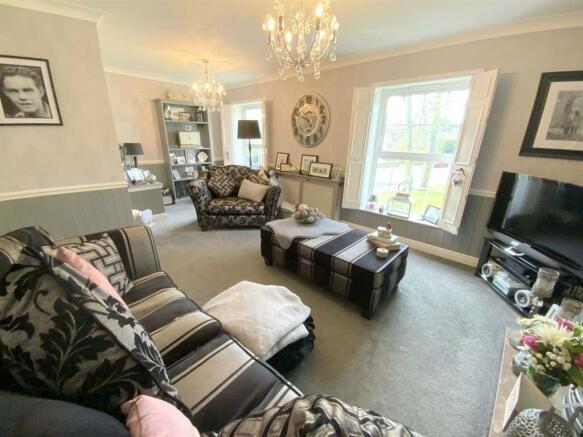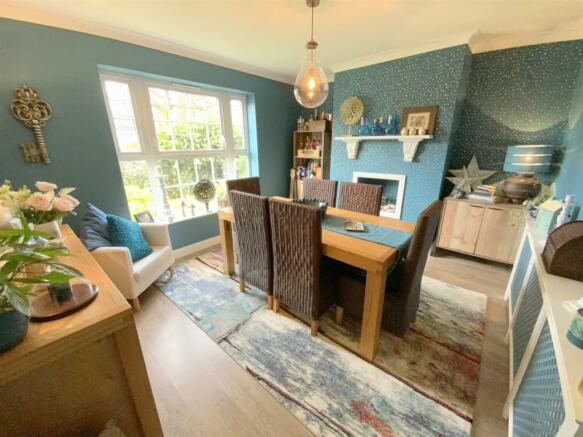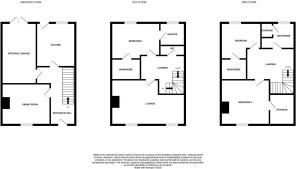
Alfred Terrace, Grimsby

- PROPERTY TYPE
Town House
- BEDROOMS
3
- BATHROOMS
2
- SIZE
Ask agent
- TENUREDescribes how you own a property. There are different types of tenure - freehold, leasehold, and commonhold.Read more about tenure in our glossary page.
Freehold
Key features
- Stunning Three Storey Mid Terrace Property
- Mews Location Close To The Town Centre
- Ideal For Family's/Couples/Professionals
- Beautifully Presented Versatile Accommodation
- Three Double Bedrooms
- Two Reception Rooms
- Modern Kitchen Diner
- Family Bathroom & En-Suite Shower Room
- Off Road Parking
- Viewing Highly Recommended To Fully Appreciate
Description
Deceptively spacious throughout, offering three floors of versatile accommodation, an integral garage, and off road parking at the rear.
To the ground floor comprising; front entrance hall, a modern kitchen diner, plus a separate formal dining room. To the first floor is the lounge, a cloaks/wc, and master bedroom with an en-suite shower room and walk-in wardrobe. To the second floor are two further double bedrooms and a family bathroom, bedroom two has a connecting room which is ideal as a dressing room, and bedroom 3 includes a walk-in wardrobe.
Entrance Hall - Front entrance to the property, with garage access, and staircase to the upper floors.
Kitchen Diner - 3.65 x 3.25 (11'11" x 10'7") - A well-appointed kitchen, fitted with a range of modern grey gloss units with contrasting work surfaces and peninsular incorporating a breakfast bar. Appliances include a built-in oven and induction hob with extractor over, integrated fridge and dishwasher. Composite sink/drainer. Rear aspect window. Access to the rear courtyard/off road parking.
Dining Room - 4.08 3.43 (13'4" 11'3") - Formal dining space with a front aspect window, and chimney breast incorporating a modern bi-ethanol fire.
First Floor -
Cloaks/Wc - 2.10 x 0.82 (6'10" x 2'8") - Located off the landing, fitted with a wc and wash basin.
Lounge - 6.34 x 3.77 (20'9" x 12'4") - A well proportioned lounge with two front aspect windows, and fireplace incorporating a gas fire, marble back and hearth.
Master Bedroom - 4.09 x 3.20 (13'5" x 10'5") - With walk-in wardrobe, and rear aspect window.
En - Suite Shower Room - 2.08 x 1.84 (6'9" x 6'0") - Fully tiled, with wash basin, wc, and rainfall shower enclosure with glass brick screen. Heated towel rail.
Second Floor -
Bedroom 2 - 4.08 x 3.42 (13'4" x 11'2") - A second double bedroom, with front aspect window, and access to:-
En - Suite Dressing Room - 2.23 x 2.10 (7'3" x 6'10") - A versatile room ideal as a dressing room/walk-in wardrobe.
Bedroom 3 - 3.43 x 2.37 (11'3" x 7'9") - A further double bedroom, with rear aspect window, and walk-in wardrobe.
Bathroom - 2.81 x 2.48 (9'2" x 8'1") - Fully tiled, featuring a freestanding roll top bath, wash stand with countertop basin, and wc. Storage/airing cupboard housing the gas central heating boiler. Heated towel rail, and rear aspect window.
Outside - The front of property has gated pedestrian access which is shared by the neighbouring properties. To the rear, the property backs onto a courtyard providing off road parking.
Garage - An integral garage accessed via the courtyard, and with rear door to the entrance hall.
Tenure - Freehold
Re-built in 1992, this row of houses was originally part of the House of Industry, which was built in 1802 to provide accommodation for one hundred paupers. The accommodation and living areas formed sides of a courtyard, with the outhouses on the east side.
As the name suggest the inhabitants of the House of Industry were expected to work for their bed and board. Among the tasks that the able-bodied poor were given was oakum picking, which involved laboriously picking apart old ropes to separate the loose fibres. The end product was used in shipbuilding. The House of Industry also had a treadmill, which was worked by four or five male inmates at a time. The mill was installed by William Sherlock, the son of the governor of the house, for the purpose of 'curing the sham, sick, idle and disorderly inmates'. The treadmills drive shaft was used to grind corn and also to power a saw.
When the Union Workhouse at Caistor opened in 1837, Grimsby began to send its poor to this new institution and the House of Industry on Brighowgate was closed. In 1847 the building was sold at auction and one range of the courtyard was converted onto a row of three storey dwellings, which was subsequently named Alfred Terrace. This picturesque reminder of Grimsby's past was demolished in 1989, despite being Grade II listed, and later re-built in 1992.
Council Tax Band - D
Brochures
Alfred Terrace, GrimsbyBrochure- COUNCIL TAXA payment made to your local authority in order to pay for local services like schools, libraries, and refuse collection. The amount you pay depends on the value of the property.Read more about council Tax in our glossary page.
- Band: D
- PARKINGDetails of how and where vehicles can be parked, and any associated costs.Read more about parking in our glossary page.
- Yes
- GARDENA property has access to an outdoor space, which could be private or shared.
- Ask agent
- ACCESSIBILITYHow a property has been adapted to meet the needs of vulnerable or disabled individuals.Read more about accessibility in our glossary page.
- Ask agent
Alfred Terrace, Grimsby
NEAREST STATIONS
Distances are straight line measurements from the centre of the postcode- Grimsby Town Station0.3 miles
- Grimsby Docks Station1.1 miles
- New Clee Station1.6 miles
About the agent
Established in 2002 in the desirable and highly regarded Seaview Street, Cleethorpes, Argyle has grown into a leading Independent Estate Agent specialising in residential sales, mortgages and insurance services whilst providing excellent customer care and service.Behind our successful organisation is an experienced and dedicated team, many of whom have been with us a long time, creating a stable and familiar office environment for our clients.We aim to deliver a personal
Industry affiliations



Notes
Staying secure when looking for property
Ensure you're up to date with our latest advice on how to avoid fraud or scams when looking for property online.
Visit our security centre to find out moreDisclaimer - Property reference 31383320. The information displayed about this property comprises a property advertisement. Rightmove.co.uk makes no warranty as to the accuracy or completeness of the advertisement or any linked or associated information, and Rightmove has no control over the content. This property advertisement does not constitute property particulars. The information is provided and maintained by Argyle Estate Agents, Cleethorpes. Please contact the selling agent or developer directly to obtain any information which may be available under the terms of The Energy Performance of Buildings (Certificates and Inspections) (England and Wales) Regulations 2007 or the Home Report if in relation to a residential property in Scotland.
Auction Fees: The purchase of this property may include associated fees not listed here, as it is to be sold via auction. To find out more about the fees associated with this property please call Argyle Estate Agents, Cleethorpes on 01472 404597.
*Guide Price: An indication of a seller's minimum expectation at auction and given as a “Guide Price” or a range of “Guide Prices”. This is not necessarily the figure a property will sell for and is subject to change prior to the auction.
Reserve Price: Each auction property will be subject to a “Reserve Price” below which the property cannot be sold at auction. Normally the “Reserve Price” will be set within the range of “Guide Prices” or no more than 10% above a single “Guide Price.”
*This is the average speed from the provider with the fastest broadband package available at this postcode. The average speed displayed is based on the download speeds of at least 50% of customers at peak time (8pm to 10pm). Fibre/cable services at the postcode are subject to availability and may differ between properties within a postcode. Speeds can be affected by a range of technical and environmental factors. The speed at the property may be lower than that listed above. You can check the estimated speed and confirm availability to a property prior to purchasing on the broadband provider's website. Providers may increase charges. The information is provided and maintained by Decision Technologies Limited. **This is indicative only and based on a 2-person household with multiple devices and simultaneous usage. Broadband performance is affected by multiple factors including number of occupants and devices, simultaneous usage, router range etc. For more information speak to your broadband provider.
Map data ©OpenStreetMap contributors.





