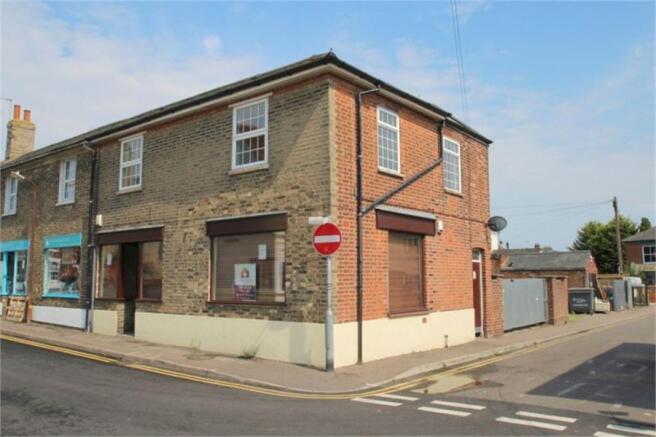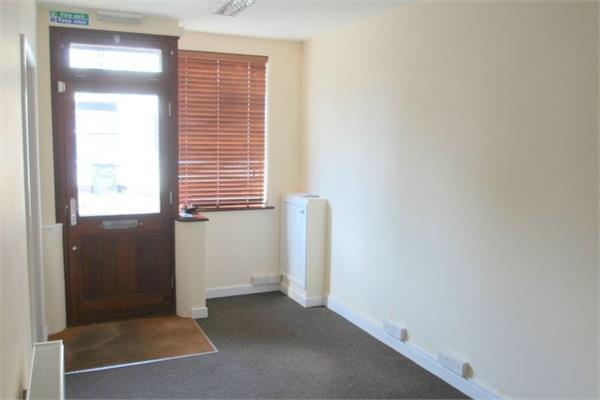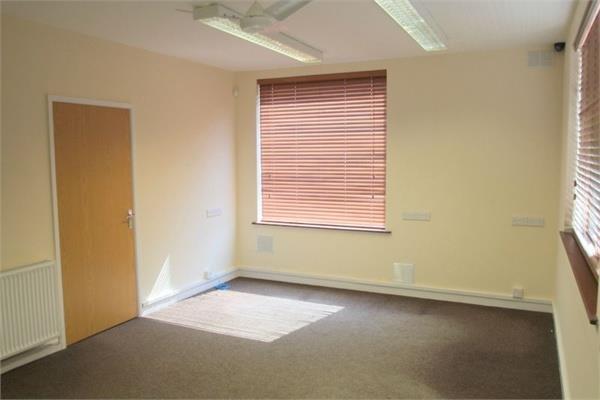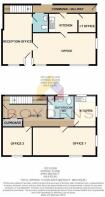New Street, Brightlingsea,
Letting details
- Let available date:
- Now
- Furnish type:
- Unfurnished
- PROPERTY TYPE
Commercial Property
- BATHROOMS
1
- SIZE
Ask agent
Key features
- RETAIL/OFFICES
- NIA 731 SQ FT67.85 SQM
- CAT 5 CABLING
- KITCHEN/CLOAKS BOTH FLOORS
- AVAILABLE NOW
- WELL PRESENTED
- GAS CENTRAL HEATING
- DOUBLE GLAZED
- TOWN CENTRE
- EPC - D
Description
The premises were upgraded in recent years. The building is thought to be about 100 years old and is located within the Brightlingsea town centre conservation area. Windows are mainly uPVC double glazed with wooden framed front facing windows with double glazed panes. Central heating is by gas fired boiler to radiators throughout. The property benefits from good distribution of electrical power points, telephone points and Cat 5 cabling for computers. It is in good decorative order, and floor surfaces are mainly carpeted with hard wearing carpets and some lino cushioned flooring. The building is constructed of brick facing elevations under a pitched roof covered in natural slate. Burglar and fire alarms are fitted and a previous owner installed high speed fibre broadband.
LEASE:
The premises are available now on a new full repairing and insuring lease directly from the landlord for a period, preferably of at least three years. Any deposit negotiated will be held by the landlord's solicitor or managing agents during the term of letting. The rent is normally paid quarterly in advance. No VAT payable.
RATES:
Payable to Tendring District Council. Rateable Value £5,500. A yearly charge of £2,539.99. Occupiers may benefit form 100% small business relief and would need to contact Tendring District Council to discuss.
LEGAL COSTS:
Each party will be responsible for their own legal costs incurred during the course of the transaction for the preparation of the lease.
Each applicant will be subject to an administration fee of £180.00, which includes VAT. This covers taking up the appropriate trade, bank and professional references.
SERVICES:
All main services are connected.
ACCOMMODATION:
Recess ENTRANCE PORCH: Door into:-
RECEPTION/OFFICE - 17'7'' x 8'9'' (5.4m x 2.7m)
Gas meter cupboard, radiator, double glazed front window with Venetian blinds.
CLOAKROOM - 5'9'' x 4'8'' (1.8m x 1.4m)
A white suite with low level WC, pedestal basin (h&c), radiator, rear PVCu double glazed window.
MAIN GROUND FLOOR OFFICE - 18'8'' x 12' (5.7m x 3.7m)
Three wooden windows with double glazed panes with Venetian blinds, radiator, door into:-
KITCHEN - 6' x 5' (1.8m x 1.5m)
Stainless steel sink unit (h&c) with cupboard under, double and single eye level cupboards, door to side yard. Door into:-
I.T. ROOM - 6'8'' x 6' (2m x 1.8m)
Worktop, gas meter, no window.
SEPARATE ACCESS FROM SIDE YARD WITH STAIRCASE LEADING UP TO FIRST FLOOR LANDING AREA:
ENTRANCE DOOR: into the:-
MAIN RECEPTION LANDING - 10'9'' x 7'5'' (3.28m x 2.26m)
OFFICE (1) - 15'3" X 12'6" (4.65m x 3.81m)
Double aspect PVCu double glazed windows, radiator.
OFFICE (2) - 12'6" x 9'9" (3.81m x 2.97m)
Radiator, PVCu double glazed window.
KITCHEN - 10' x 4' (3m x 1.2m)
Single drainer stainless steel sink unit (h&c) with cupboards under and worktop beside, radiator, lino cushioned flooring, double aspect PVCu double glazed windows.
BATHROOM - 7'8'' x 7' (2.3m x 2.1m)
A white suite with panelled bath (h&c), pedestal basin (h&c), low level WC, cupboard containing wall mounted 'Glow-Worm' gas fired central heating boiler, lino cushioned flooring, PVCu double glazed window.
OUTSIDE:
The front of the property abuts New Street pavement and road. There is only the side passage acces giving entry to the first floor. There are no gardens to maintain or off road parking.
DIRECTIONS:
Brightlingsea is a former Clinque Port about 10 miles east of Colchester with shops for daily provisions, including banking and Post Office. The area is served by a wealth of local specialised trades. Being located on the River Colne estuary, there is a large sailing and boating community, as well as commercial business parks housing a mixture of trades, including window production, waste disposal etc. There are good road connections to Colchester, Manningtree and Ipswich, as well as the east coast resorts of Walton on the Naze, Frinton on Sea and Clacton on Sea. Commuters have access to a regular train link at nearby Alresford to Colchester and then onward to London Liverpool Street in a journey of approximately one hour and ten minutes. The roads network beyond via the A12 connects between Chelmsford and Ipswich, and via the A120 to Stansted Airport and the M11 beyond. North bound connections to the A14 via Bury St Edmunds and onward to the Midlands.
Energy Performance Certificates
EPC GraphNew Street, Brightlingsea,
NEAREST STATIONS
Distances are straight line measurements from the centre of the postcode- Alresford (Essex) Station3.3 miles
- Great Bentley Station3.4 miles
- Wivenhoe Station4.4 miles
Notes
Disclaimer - Property reference 2412704. The information displayed about this property comprises a property advertisement. Rightmove.co.uk makes no warranty as to the accuracy or completeness of the advertisement or any linked or associated information, and Rightmove has no control over the content. This property advertisement does not constitute property particulars. The information is provided and maintained by Boydens, Colchester. Please contact the selling agent or developer directly to obtain any information which may be available under the terms of The Energy Performance of Buildings (Certificates and Inspections) (England and Wales) Regulations 2007 or the Home Report if in relation to a residential property in Scotland.
Map data ©OpenStreetMap contributors.








