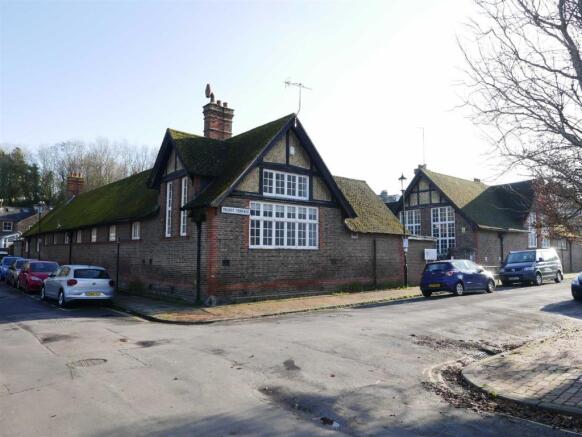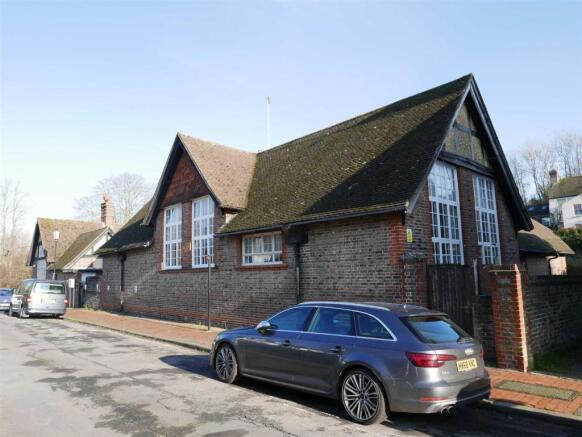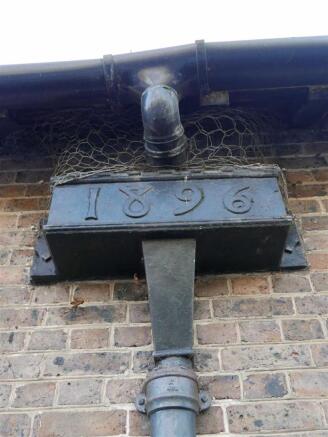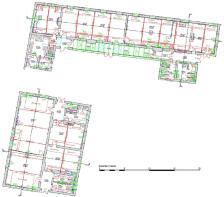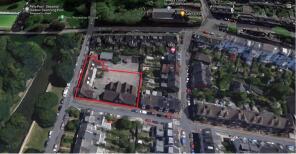
The Former Lewes New School, Talbot Terrace, Lewes
- PROPERTY TYPE
Commercial Property
- SIZE
4,737 sq ft
440 sq m
Key features
- Grade II Listed former Victorian school, totalling approximately 4,711 sq ft (440 sq m)
- Comprises of 2 Buildings and a Playground
- D1 Educational Use
- Located in the popular and central Pells area of Lewes
- Further Surveys, Drawings, and Documents available upon request
- Walk-Through Video Available
Description
We understand the property has D1 Educational Use. The school has recently been occupied by artists and craftsmen. We understand the Local Planning Authority wishes to the buildings to retain a community use.
Situated on the corner of Pelham Terrace and Talbot Terrace, the single storey purpose built school comprises of Two Buildings and retains a portion of the playground.
The Principle Building is approximately 2,532 sq ft (234.5 sq m) and comprises of an Assembly Hall with wooden floors, a vaulted ceiling and windows to front and rear aspects, 2 Classrooms, one of which has a temporary partition creating two rooms, (three rooms in total) both classrooms have vaulted ceilings and windows to both aspects. There is a further smaller third Classroom/Recreation Room which benefits from dual aspect windows. All Classrooms and The Assembly Hall can be reached independently through a corridor or via doors which interconnect to the adjoining room. The Principle Building also benefits from a Kitchen, Larder, Boiler Room and WC facilities.
The Secondary Building is approximately 2,179 sq ft (202.5 sq m) and can be approached via two lobby's, one of the South side of the building and one on the North side. The Secondary Building comprises of a large Hall with vaulted ceiling and windows to two sides. There are 3 Classrooms, one of which has a temporary partition creating two rooms out of one (creating 4 rooms in total) The Classrooms have vaulted ceilings and windows to either Talbot Terrace or the Playground. The Secondary Building has WC facilities located off of each Lobby. The Classrooms and Hall can be reached independently off of each Lobby and are interconnected via doors from the adjoining room.
Both Buildings have Gas Central Heating. EPC Rating D for both Buildings
An opportunity to purchase the Grade II Listed former Victorian school, totalling approximately 4,711 sq ft (440 sq m) and located in the popular and central Pells area of Lewes.
We understand the property has D1 Educational Use. The school has recently been occupied by artists and craftsmen. We understand the Local Planning Authority wishes to the buildings to retain a community use.
Situated on the corner of Pelham Terrace and Talbot Terrace, the single storey purpose built school comprises of Two Buildings and retains a portion of the playground.
The Principle Building is approximately 2,532 sq ft (234.5 sq m) and comprises of an Assembly Hall with wooden floors, a vaulted ceiling and windows to front and rear aspects, 2 Classrooms, one of which has a temporary partition creating two rooms, (three rooms in total) both classrooms have vaulted ceilings and windows to both aspects. There is a further smaller third Classroom/Recreation Room which benefits from dual aspect windows. All Classrooms and The Assembly Hall can be reached independently through a corridor or via doors which interconnect to the adjoining room. The Principle Building also benefits from a Kitchen, Larder, Boiler Room and WC facilities.
The Secondary Building is approximately 2,179 sq ft (202.5 sq m) and can be approached via two lobby's, one of the South side of the building and one on the North side. The Secondary Building comprises of a large Hall with vaulted ceiling and windows to two sides. There are 3 Classrooms, one of which has a temporary partition creating two rooms out of one (creating 4 rooms in total) The Classrooms have vaulted ceilings and windows to either Talbot Terrace or the Playground. The Secondary Building has WC facilities located off of each Lobby. The Classrooms and Hall can be reached independently off of each Lobby and are interconnected via doors from the adjoining room.
Both Buildings have Gas Central Heating. EPC Rating D for both Buildings
A Walk-Through Video of the School Buildings can be viewed here;
Brochures
The Former Lewes New School,, Talbot Terrace, LeweThe Former Lewes New School, Talbot Terrace, Lewes
NEAREST STATIONS
Distances are straight line measurements from the centre of the postcode- Lewes Station0.4 miles
- Cooksbridge Station2.1 miles
- Glynde Station3.0 miles
Notes
Disclaimer - Property reference 31342608. The information displayed about this property comprises a property advertisement. Rightmove.co.uk makes no warranty as to the accuracy or completeness of the advertisement or any linked or associated information, and Rightmove has no control over the content. This property advertisement does not constitute property particulars. The information is provided and maintained by Lewes Estates, Lewes. Please contact the selling agent or developer directly to obtain any information which may be available under the terms of The Energy Performance of Buildings (Certificates and Inspections) (England and Wales) Regulations 2007 or the Home Report if in relation to a residential property in Scotland.
Map data ©OpenStreetMap contributors.
