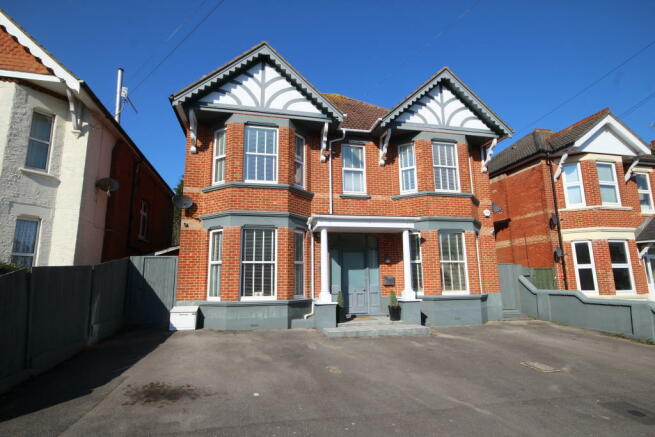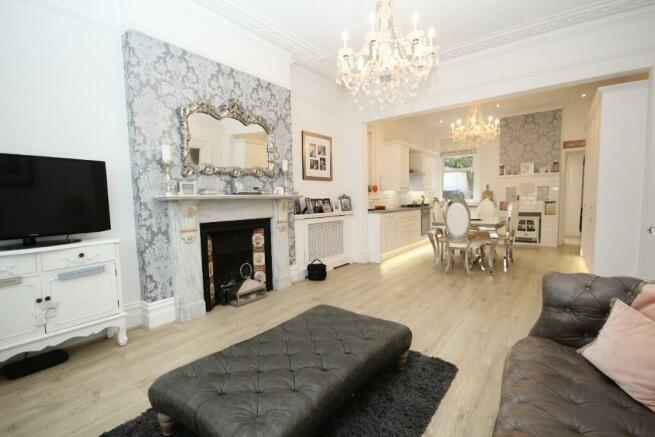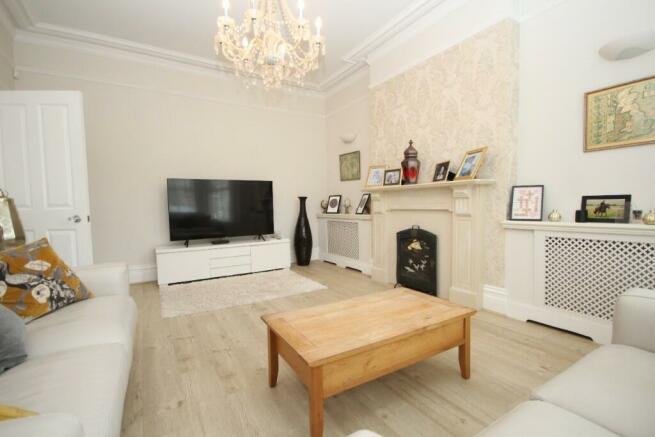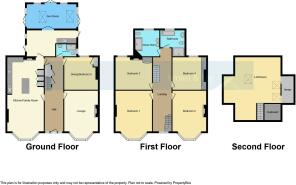
Herbert Road, ALUM CHINE, Bournemouth, Dorset, BH4

- PROPERTY TYPE
Detached
- BEDROOMS
4
- BATHROOMS
3
- SIZE
Ask agent
- TENUREDescribes how you own a property. There are different types of tenure - freehold, leasehold, and commonhold.Read more about tenure in our glossary page.
Freehold
Key features
- IMPRESSIVE FOUR/FIVE BEDROOM CHARACTER HOME
- WALKING DISTANCE TO THE BEACH
- HIGH CEILINGS/SKIRTINGS, ARCHITRAVES
- ORNATE CORNICING & CEILING ROSES
- FEATURE FIREPLACES
- 31' OPEN PLAN FAMILY/LIVING/KITCHEN
- GROUND FLOOR SHOWER ROOM & OPTIONAL BEDROOM FIVE
- NEWLY FITTED LUXURIOUS BATH/SHOWER ROOM & SEPARATE STYLISH SHOWER ROOM
- 20' x 20' LOFT ROOM
- GARDEN TO THE REAR WITH USEFUL 14' x 8' SHED
Description
The property occupies a super position where you can embrace the coastal lifestyle with the convenience of being just moments away from the pristine sands and calming water, perfect for leisurely strolls or enjoying water activities. Nearby Westbourne with its laid back ambiance and true sense of community offers an eclectic mix of cafe bars, restaurants and boutique shops together with the usual high street names such as Marks and Spencer food hall. Explore in the other direction and you will find Bournemouth town centre with its wide and varied shopping and leisure pursuits and spectacular gardens. Excellent transport links are also readily available with buses operating to surrounding areas and train stations at both Branksome and Bournemouth.
OVERVIEW
On entering the home you are greeted with a stunning reception hallway with intricate detailed cornicing and feature staircase leading to the first floor. Off to the left is an impressive 'hub of the home' open plan kitchen/living/dining room with feature bay window to the front, high ceilings, detailed cornicing, ceiling rose and stunning original feature fireplace - well appointed Wren kitchen equipped with an extensive range of wall and base cabinets, integrated appliances to include dishwasher, cupboard concealing fridge and freezer, pull out pantry drawer unit and carousel unit. There is ample space for a breakfast/dining table.
An elegant living room occupies a front facing elevation with feature bay window, high ceilings, detailed cornicing and ceiling rose, feature fireplace. There is the option for a formal dining room, however this is currently being used as a home office - this room could also serve as a ground floor bedroom if required as adjacent to a ground floor shower room.
To the rear of the home is a lobby with utility room and additional w.c. Door through to garden room with three sets of double opening doors.
Feature return staircase leads to the generous first floor landing with access to four double bedrooms. Completing this floor is a luxurious bath/shower room featuring a slipper bath plus an additional stylish shower room, both having recently been upgraded.
A further staircase leads to an extensive loft room with velux windows and huge amounts of storage space - scope to further develop subject to necessary consents/building sign off.
OPEN PLAN KITCHEN/LIVING/FAMILY
31' 10" x 13' 2" (9.70m x 4.01m)
LOUNGE
18' 7" x 13' 2" (5.66m x 4.01m)
HOME OFFICE/BEDROOM FIVE
13' 5" x 13'0 (4.09m x 3.96m) Formerly the dining room.
UTILITY ROOM
14' 5" x 5'0 (4.39m x 1.52m)
GARDEN ROOM
19' 4" x 9' 1" (5.89m x 2.77m)
GROUND FLOOR SHOWER ROOM
8' 2" x 4' 3" (2.49m x 1.30m)
SEPARATE W.C.
STAIRS LEADING TO FIRST FLOOR
BEDROOM 1
18' 10" into bay x 13' 4" (5.74m x 4.06m)
BEDROOM 2
18' 9" into bay x 13' 2" (5.72m x 4.01m)
BEDROOM 3
13'0 x 11' 5" (3.96m x 3.48m)
BEDROOM 4
13' 2" x 13' 2" (4.01m x 4.01m)
LUXURIOUS BATH & SHOWER ROOM
9' 10" x 8' 7" (3.00m x 2.62m)
STUNNING SHOWER ROOM
9' 7" x 6' 1" (2.92m x 1.85m)
STAIRS TO SECOND FLOOR
LOFT ROOM
20' 3" x 20' 3" (6.17m x 6.17m)
FRONT OF PROPERTY
Ample off road parking to the front of the property.
REAR GARDEN
The rear has been arranged for ease of maintenance and landscaped to provide various decking and seating areas with outside garden lighting, decorative stone areas. Timber garden shed 14' x 8' (4.27m x 2.44m) with power and lighting connected.
COUNCIL TAX - BAND F
- COUNCIL TAXA payment made to your local authority in order to pay for local services like schools, libraries, and refuse collection. The amount you pay depends on the value of the property.Read more about council Tax in our glossary page.
- Ask agent
- PARKINGDetails of how and where vehicles can be parked, and any associated costs.Read more about parking in our glossary page.
- Driveway
- GARDENA property has access to an outdoor space, which could be private or shared.
- Rear garden
- ACCESSIBILITYHow a property has been adapted to meet the needs of vulnerable or disabled individuals.Read more about accessibility in our glossary page.
- Ask agent
Energy performance certificate - ask agent
Herbert Road, ALUM CHINE, Bournemouth, Dorset, BH4
NEAREST STATIONS
Distances are straight line measurements from the centre of the postcode- Branksome Station1.0 miles
- Parkstone Station1.9 miles
- Bournemouth Station2.0 miles
About the agent
Detail
Brown & Kay Estate & Letting agents was established in 2006 in Poole Town Centre. After many successful years a second flagship branch was opened in the bustling location of Westbourne. Over the past 12 years Brown & Kay have continued to offer the customer care and service levels that we know our clients deserve. Check our 5* reviews on Facebook, excellent Google reviews and now you can follow us on instagram!
Client CareMost agents offer
Notes
Staying secure when looking for property
Ensure you're up to date with our latest advice on how to avoid fraud or scams when looking for property online.
Visit our security centre to find out moreDisclaimer - Property reference BKW10082. The information displayed about this property comprises a property advertisement. Rightmove.co.uk makes no warranty as to the accuracy or completeness of the advertisement or any linked or associated information, and Rightmove has no control over the content. This property advertisement does not constitute property particulars. The information is provided and maintained by Brown & Kay, Westbourne. Please contact the selling agent or developer directly to obtain any information which may be available under the terms of The Energy Performance of Buildings (Certificates and Inspections) (England and Wales) Regulations 2007 or the Home Report if in relation to a residential property in Scotland.
*This is the average speed from the provider with the fastest broadband package available at this postcode. The average speed displayed is based on the download speeds of at least 50% of customers at peak time (8pm to 10pm). Fibre/cable services at the postcode are subject to availability and may differ between properties within a postcode. Speeds can be affected by a range of technical and environmental factors. The speed at the property may be lower than that listed above. You can check the estimated speed and confirm availability to a property prior to purchasing on the broadband provider's website. Providers may increase charges. The information is provided and maintained by Decision Technologies Limited. **This is indicative only and based on a 2-person household with multiple devices and simultaneous usage. Broadband performance is affected by multiple factors including number of occupants and devices, simultaneous usage, router range etc. For more information speak to your broadband provider.
Map data ©OpenStreetMap contributors.





