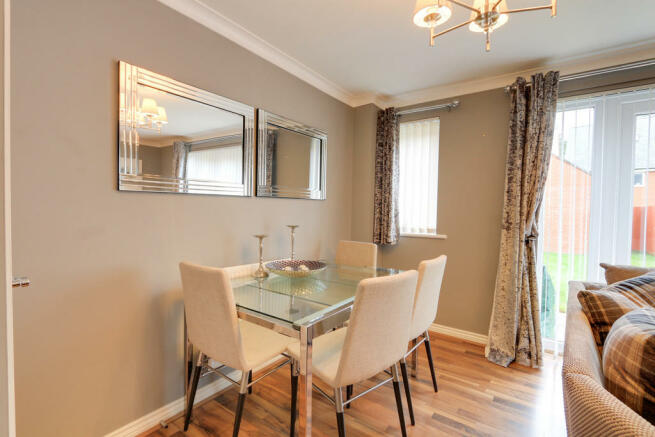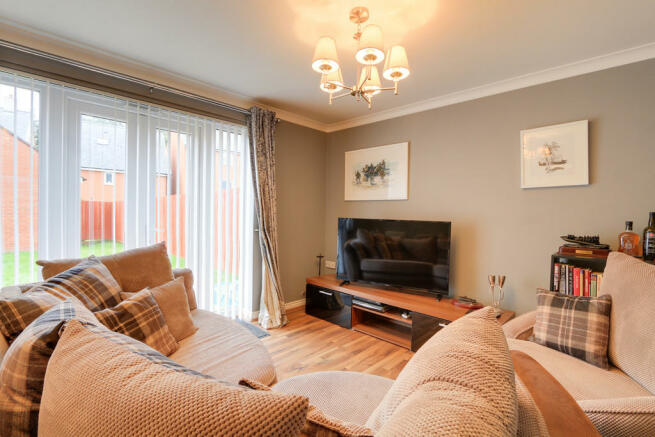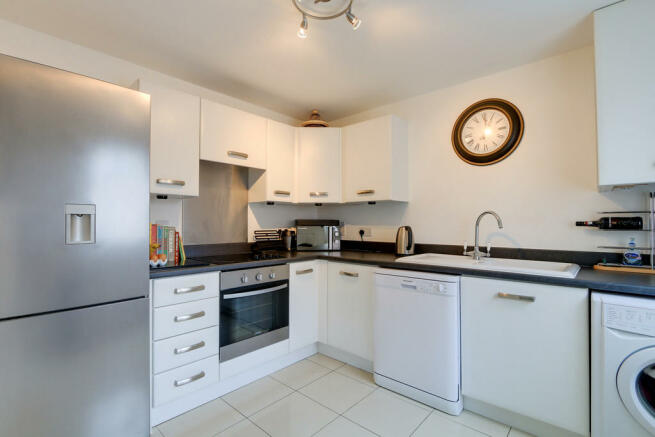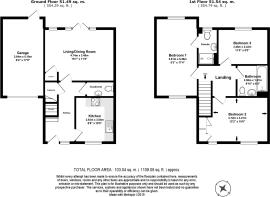Templer Place, Bovey Tracey

- PROPERTY TYPE
Terraced
- BEDROOMS
3
- BATHROOMS
2
- SIZE
1,109 sq ft
103 sq m
- TENUREDescribes how you own a property. There are different types of tenure - freehold, leasehold, and commonhold.Read more about tenure in our glossary page.
Freehold
Key features
- 3 Double bedrooms
- Ensuite to master bedroom
- Living Room with doors to garden
- Neutral décor throughout
- Ground floor cloakroom
- Good sized kitchen
- Ample Storage
- Enclosed & level rear garden
- Garage andTarmac driveway
- INVESTMENT ONLY
Description
A paved path leads to the front entrance beneath a storm porch and beside a low-maintenance front garden with decorative shingle and hardy shrubs. A tarmac driveway provides parking for one car in front of the garage with additional parking on-road nearby if required.
Inside, it is well-presented with neutral and stylish décor, white doors, skirtings and architraves and feels warm with gas central heating and double glazing throughout.
The entrance hallway has a beautiful porcelain-tiled floor, giving a luxurious feel, a carpeted staircase rising to the first floor with a cupboard and a pull-out storage solution beneath and a convenient ground-floor cloakroom with part-tiled walls containing a WC and a pedestal basin in white.
The elegant flooring continues into a good-sized kitchen which has plenty of worktop space along two sides and a range of modern fitted units in white with matching wall-cabinets, providing ample cupboard space. There is a built-in fan-oven with a halogen hob and integral extractor hood above, floor space for upright fridge/freezer, space beneath the worktops for a washing machine and a dishwasher and a condensing combi-boiler hidden within a wall cabinet, provides the heating and hot water on demand.
A decent-sized living/dining room has dark, wood effect laminate flooring and a built-in cupboard for storage. There is plenty of light from windows and French doors to the garden along with space for a dining table and seating four or six around a table, ideal for any occasion.
Upstairs, the master bedroom is a spacious double filled with light from windows to the front and rear. It has a stylish papered feature wall and an ensuite shower room with a durable tile-effect vinyl floor containing a shower, a pedestal basin, a WC and a chrome heated towel rail with matching stylish tiling above the shower and basin and windowsill. A hatch in the bedroom ceiling provides access to a loft space where there is plenty of additional light storage. There are two further bedrooms, a spacious and light double with a built-in wardrobe and a stylish papered feature wall and a smaller double with a papered feature wall currently used as a study, perfect for those working from home. The family bathroom has a tile-effect vinyl floor and part-tiled walls containing a modern suite with a bath, a shower and glass screen above, a pedestal basin and a WC all in white. The landing also has a hatch in the ceiling providing access to the second loft space where there is more light storage space.
Outside, the rear garden is surprisingly spacious and is fully-enclosed making it safe for both children and pets. A paved patio and a healthy level lawn create a lovely venue for entertaining guests be it a family barbecue or alfresco dining and south east facing it enjoys long hours of summer sunshine.
There is an outside tap for convenience and a door leads into the rear of the garage which has lights and power and an up and over door.
Do you have a home to sell? Find out what your home is worth in just one click-
Brochures
Bespoke 4 Page- COUNCIL TAXA payment made to your local authority in order to pay for local services like schools, libraries, and refuse collection. The amount you pay depends on the value of the property.Read more about council Tax in our glossary page.
- Ask agent
- PARKINGDetails of how and where vehicles can be parked, and any associated costs.Read more about parking in our glossary page.
- Garage,Allocated
- GARDENA property has access to an outdoor space, which could be private or shared.
- Yes
- ACCESSIBILITYHow a property has been adapted to meet the needs of vulnerable or disabled individuals.Read more about accessibility in our glossary page.
- Ask agent
Templer Place, Bovey Tracey
NEAREST STATIONS
Distances are straight line measurements from the centre of the postcode- Newton Abbot Station4.7 miles
About the agent
We are a well-established and independent business that has a reputation for achieving the best possible price for our sellers by using exceptional marketing, combined with a pro-active approach from an experienced team.
To us 'Complete' is more than just a name. It's a whole way of thinking and working that ensures our service is as thorough as it possibly can be. For example, we're unusual in that we don't ever conduct a viewing without the negotiator having visited your home to absor
Notes
Staying secure when looking for property
Ensure you're up to date with our latest advice on how to avoid fraud or scams when looking for property online.
Visit our security centre to find out moreDisclaimer - Property reference 101182012966. The information displayed about this property comprises a property advertisement. Rightmove.co.uk makes no warranty as to the accuracy or completeness of the advertisement or any linked or associated information, and Rightmove has no control over the content. This property advertisement does not constitute property particulars. The information is provided and maintained by Complete, Bovey Tracey. Please contact the selling agent or developer directly to obtain any information which may be available under the terms of The Energy Performance of Buildings (Certificates and Inspections) (England and Wales) Regulations 2007 or the Home Report if in relation to a residential property in Scotland.
*This is the average speed from the provider with the fastest broadband package available at this postcode. The average speed displayed is based on the download speeds of at least 50% of customers at peak time (8pm to 10pm). Fibre/cable services at the postcode are subject to availability and may differ between properties within a postcode. Speeds can be affected by a range of technical and environmental factors. The speed at the property may be lower than that listed above. You can check the estimated speed and confirm availability to a property prior to purchasing on the broadband provider's website. Providers may increase charges. The information is provided and maintained by Decision Technologies Limited. **This is indicative only and based on a 2-person household with multiple devices and simultaneous usage. Broadband performance is affected by multiple factors including number of occupants and devices, simultaneous usage, router range etc. For more information speak to your broadband provider.
Map data ©OpenStreetMap contributors.




