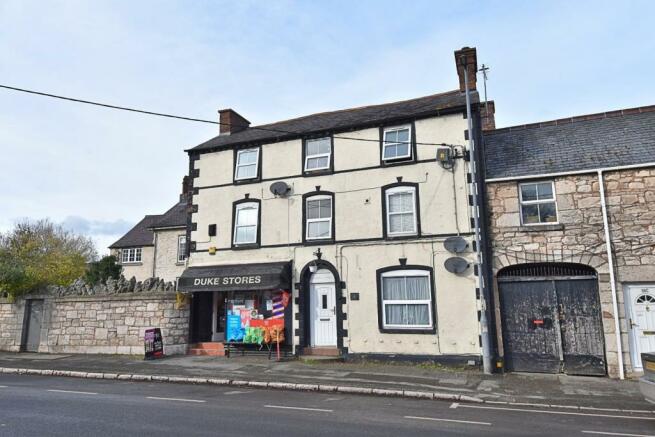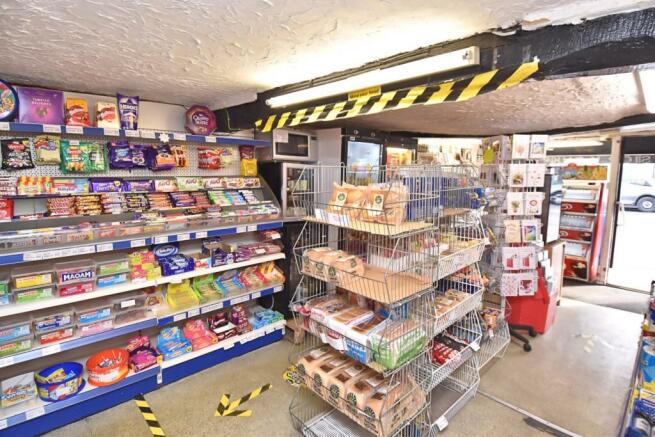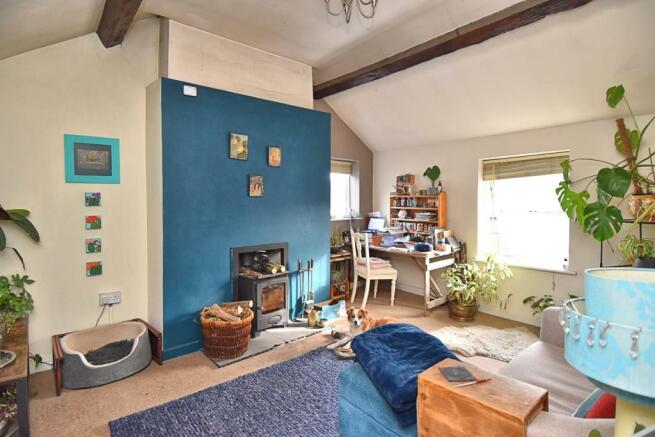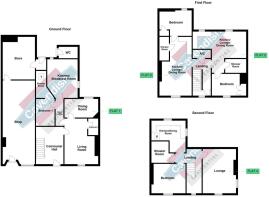
Mwrog Street, Ruthin
- PROPERTY TYPE
Shop
- SIZE
Ask agent
Key features
- Freehold Investment Opportunity
- For Sale as a Going Concern
- Established Convenience Store
- 4 Self-Contained Flats
- Off Street Parking
- Large Enclosed Garden to Rear
- Fronting a busy thoroughfare
- About 0.5 miles from the town centre
Description
A WELL KNOWN AND PROMINENT DOUBLE FRONTED, 3 STOREY BUILDING WITH ESTABLISED CONVENIENCE STORE, 4 SELF-CONTAINED FLATS, OFF STREET PARKING AND LARGE ENCLOSED GARDEN TO REAR, FRONTING ONTO A BUSY THOROUGHFARE ABOUT 0.5MILE FROM RUTHIN TOWN CENTRE.
Duke Store has been established for many years run by a number of tenants and is a popular convenience store for daily items, confectionary and newspapers. Adjoining, a communal hall leads to 4 self-contained flats arranged over the 3 floors together with a double gated vehicle entrance opening to a carport and parking area, out-houses and a large enclosed yard and garden.
Location - The mediaeval town of Ruthin provides a wide range of shopping facilities catering for most daily requirements, primary and secondary schools. Mold is some 11.5 miles distant and Chester some 24 miles, with good road communications providing access for those wishing to commute to the motorway network.
Tenancy Agreements - DUKE STORES.
The tenants are currently negotiating a new internal repair only lease for a period of 1 year but understand they would be prepared to consider a longer period of up to 3 years.
THE FLATS
All flats are currently let on a protected shorthold tenancy.
Details of the current rents passing are available on request.
The Accommodation Comprises: -
Self-Contained Flats 1, 2, 3 And 4 - UPVC double glazed door leading to a communal hall, which rises to the first floor accommodation and also provides access to the cellar which extends under part of the property.
Flat 1 - Panelled door leading to:
Living Room - 3.58m x 3.20m + 1.78m x 1.55m (11'9" x 10'6" + 5'1 - Double glazed window to the front, brick fireplace and tv point. Large walk-in cupboard.
Dining Room - 2.67m x 2.62m (8'9" x 8'7") - Double glazed window.
Inner Lobby - Leading to:
Kitchen/Breakfast Room - 4.01m x 3.15m (13'2" x 10'4") - Fitted base and wall units with working surfaces, electric cooker point, plumbing for washing machine and two windows.
Bedroom - 2.79m x 1.98m (9'2" x 6'6") -
Shower Room - 2.69m x 1.35m reducing to 1.07m (8'10" x 4'5" redu - Tray with electric shower over, wash basin and toilet.
First Floor Landing - Large airing cupboard with a pressurised cylinder with immersion heater. We understand the cylinder provides domestic hot water to all four apartments.
Flat 2 -
Open Plan Living/Dining/Kitchen - 6.10m x 3.35m max reducing to 2.44m (20'0" x 11'0" - Fitted base units with roll edged working surface to include inset sink, inset hob and electric cooker with convector hood over. Double glazed window to the front and electric panelled radiator.
Bedroom - 3.51m x 2.64m (11'6" x 8'8") - Window to the rear and fitted wardrobe.
Shower Room - 2.26m x 0.97m (7'5" x 3'2") - Located off the kitchen area with tray with electric shower over, wash basin and wc.
Flat 3 - Panelled door opening to:
Inner Lobby -
Kitchen/Living/Dining Room - 5.54m max x 2.74m average (18'2" max x 9'0" averag - Fitted with a modern range of base and wall mounted cupboards and drawers with roll edged working surface to include inset single drainer sink, electric hob and oven, tiled splashback and convector hood. Space for fridge, mock fireplace with electric fire and two windows to the rear.
Bedroom - 3.05m x 2.82m (10'0" x 9'3") - Double door wardrobe, double glazed window to the front and electric panelled radiator.
Shower Room - 2.18m x 1.45m (7'2" x 4'9") - Fitted cubicle with electric shower over, wash basin and wc. Wall mounted Dimplex fan heater.
Second Floor - Panelled door from the first floor landing leading to:
Inner Lobby - With staircase rising to:
Flat 4 -
Landing - Open central landing with double glazed window to the front with fitted window seat.
Lounge - 4.62m x 3.45m (15'2" x 11'4") - Spacious and well lit room with window to the right hand gable with views along Mwrog Street to the Clwydian Hills. Further window to the front, high vaulted ceiling with exposed purlins, wood burning stove on a raised hearth, tv point and radiator.
Kitchen/Dining Room - 4.04m x 3.66m (13'3" x 12'0") - Refurbished with a modern range of base and wall mounted cupboards and drawers with a light toned finish to door and drawer fronts and contrasting granite effect working surfaces to include an inset single drainer sink with mixer tap, inset four-ring electric hob together with integrated oven and extractor hood. Void and plumbing for washing machine and wall mounted electric panelled radiator. Tiled splashback and a partially vaulted ceiling. Velux roof light and two double glazed windows.
Bedroom - 3.53m x 3.05m (11'7" x 10'0") - A double room with double glazed window to the front, dado rail and electric panelled radiator.
Shower Room - 2.36m x 2.21m (7'9" x 7'3") - Modern white suite comprising corner cubicle with electric shower, pedestal wash basin and wc. Mainly tiled walls to a Travertine style, wall mirror, extractor fan and Duplex wall mounted electric fan heater.
Duke Stores - A self-contained general stores fronting onto Mwrog Street, with recessed entrance with glazed door and approximately 9' wide display window to the front.
Shop - width 3.35m x depth 8.66m (width 11'0" x depth 28' -
Storeroom - 4.47m x 3.05m overall (14'8" x 10'0" overall) - With door leading to a cupboard and enclosed rear area which opens to the rear of the property.
Outside - To the right hand side of the property are two timber panelled doors which open to a covered driveway which leads to the rear of the building, where there is a tarmacadam hardstanding providing space for parking two cars, an open fronted car port and thereafter the grounds extend for some distance to provide a large enclosed garden and domestic area for the house. To one side are outbuildings and a timber framed and panelled summerhouse.
Right Of Way - Please note: the owners of the adjoining terrace house No 98 have a pedestrian right of way through the timber doors to the rear garden of their property.
Council Tax - Denbighshire County Council - Flats 1, 2, 3 and 4 Council Tax Band A.
Rateable Value - Denbighshire County Council - Duke Stores current Rateable Value £2,325
Tenure - Understood to be Freehold, subject to verification.
Energy Performance Certificates - The Energy Efficiency Rate Bands are as follows:
Flat 1 - F
Flat 2 - C
Flat 3 - D
Flat 4 - G
Duke Stores - C
Directions - From the Agent's Ruthin Office proceed down Clwyd Street and on reaching the junction with Mwrog Street bear left and continue for some 350yds whereupon Duke Stores will be found on the right hand side just before the mini-roundabout.
Anti Money Laundering Regulations - Intending purchasers will be asked to produce identification documentation before we can confirm the sale in writing. There is an administration charge of £30.00 per person payable by buyers and sellers, as we must electronically verify the identity of all in order to satisfy Government requirements regarding customer due diligence. We would ask for your co-operation in order that there will be no delay in agreeing the sale.
Extra Services - Mortgage referrals, conveyancing referral and surveying referrals will be offered by Cavendish Estate Agents. If a buyer or seller should proceed with any of these services then a commission fee will be paid to Cavendish Estate Agents Ltd upon completion.
Material Information Report - The Material Information Report for this property can be viewed on the Rightmove listing. Alternatively, a copy can be requested from our office which will be sent via email.
Priority Investor Club - If you are considering purchasing this property as a buy to let investment, our award winning lettings and property management department offer a preferential rate to anyone who purchases a property through Cavendish and lets with Cavendish. For more information contact Lettings Manager, David Adams on or david.
Viewing - By appointment through the Agent's Ruthin office .
FLOOR PLANS - included for identification purposes only, not to scale.
HME/JF
Brochures
Mwrog Street, RuthinEnergy Performance Certificates
EE RatingMwrog Street, Ruthin
NEAREST STATIONS
Distances are straight line measurements from the centre of the postcode- Penyffordd Station11.1 miles
About the agent
Cavendish have been successfully selling property throughout Cheshire, Wirral and North Wales since 1993. As an independent, local estate agency, our reputation is built upon our relationships with clients - hence 'we value clients as well as properties'.
The difference is our peopleEstate Agency has always been about people, communication and relationships. That's where we excel. Our highly qualified and experienced team have been with us for many years (m
Industry affiliations



Notes
Disclaimer - Property reference 31296214. The information displayed about this property comprises a property advertisement. Rightmove.co.uk makes no warranty as to the accuracy or completeness of the advertisement or any linked or associated information, and Rightmove has no control over the content. This property advertisement does not constitute property particulars. The information is provided and maintained by Cavendish Estate Agents, Ruthin. Please contact the selling agent or developer directly to obtain any information which may be available under the terms of The Energy Performance of Buildings (Certificates and Inspections) (England and Wales) Regulations 2007 or the Home Report if in relation to a residential property in Scotland.
Map data ©OpenStreetMap contributors.






