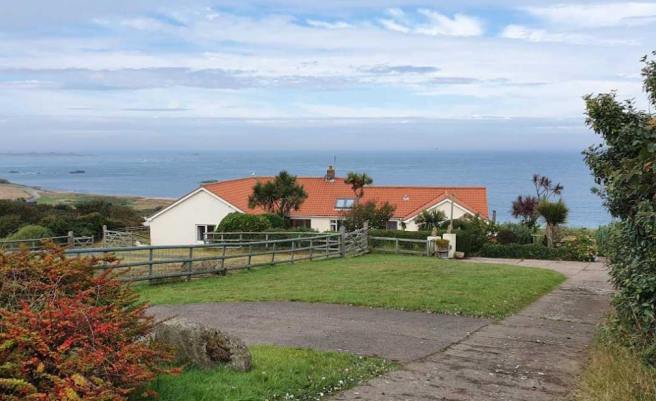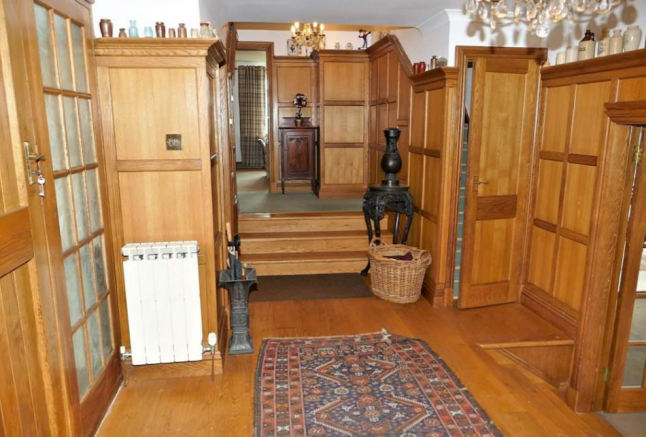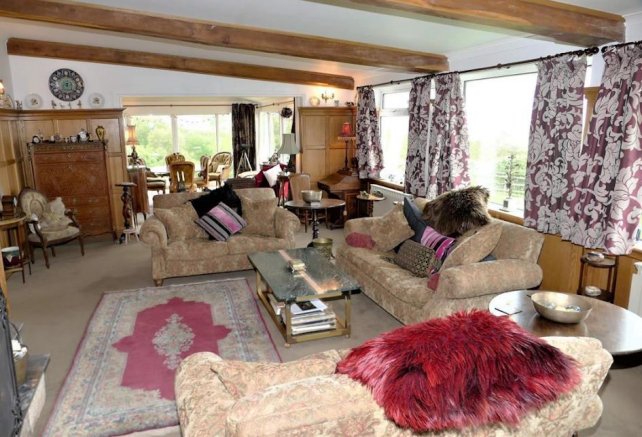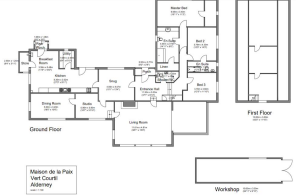Vert Cotil, Alderney,

- PROPERTY TYPE
Detached
- BEDROOMS
4
- BATHROOMS
3
- SIZE
4,103 sq ft
381 sq m
- TENUREDescribes how you own a property. There are different types of tenure - freehold, leasehold, and commonhold.Read more about tenure in our glossary page.
Freehold
Key features
- 4000 Square Feet House
- Prime location
- Panoramic sea views
- 4 Bedrooms
- Large fully fitted kitchen
- Extensive grounds
- Living Room
- Dining Room
- Snug and Studio
Description
The site is situated in Housing Character Area 5 providing a rare opportunity for further prime development.
Early viewing is recommended to appreciate the home and potential on offer.
A unique, detached 4,000 sqft residence which is accessed from a private driveway. It is situated in a prime location, set in 1.45 acres, with panoramic views of the coastline which features Burhou Island, Fort Tourgis, and the harbour within a backdrop of the English Channel.
Porch - 0.61m x 1.83m (2'0" x 6'0") - Half glazed entrance door and side panels, quarry tiled flooring. Oak front door leading through to the:-
Entrance Hall - 37ft 1" x 9ft 10" - American white oak panelling, English oak flooring, 3 step stairs leading to the bedrooms, doors to shower and WC, staircase to Bedroom 4 and loft storage area. 3 step stairs leading down to lounge
Living Room - 7.01mft 1.22m x 4.57mft 2.74m (23ft 4" x 15ft 9") - Dual aspect room with vaulted ceiling, north and west windows with sea views over the English Channel. American white oak wall panelling. Ornate natural stone fireplace with oak mantle, inset book cases and raised hearth. Wall lights, feature English oak beamed ceiling. Leading through to the dining area to the west and 3 step stair case leading up to the Studio and Dining Room.
Formal Dining Room - 5.49mft x 3.05mft 1.83m (18ft x 10ft 6") - North and east facing windows with sea views over the English Channel and the harbour. American oak wall panelling.
Dining Area - 4.57mft 0.30m x 3.96mft 0.30m (15ft 1" x 13ft 1") - Vaulted ceiling, North and west facing with views towards Fort Tourgis, the English Channel and Burhou Island, English oak flooring, sliding door leading to balcony with steps down to the rear and side gardens.
Kitchen And Breakfast Room - 8.23mft 0.91m x 2.74mft 3.35m & 3.35mft 2.74m x 5. - East facing window with harbour views. Fully fitted kitchen with Star Galaxy granite worktops with integral double sink, Rangemaster cooker, cooker hood with light and extractor above, Miele dishwasher. Italian floor tiling, wall tiling, wine cooler. Breakfast dining area. Doors to Utility room, store, and rear porch. Glazed door to walled garden.
Master Bedroom - 5.79mft 3.35m x 3.35mft 0.61m " (19ft 11" x 11ft 2 - South facing window. Door to dressing room.
Bedroom 3 - 3.66mft 1.52m x 3.35mft 3.05m (12ft 5" x 11ft 10") - West facing window views towards Fort Tourgis, Burhou Island and the English Channel.
Bedroom 2 - 3.66mft 1.52m x 4.27mft 0.91m (12ft 5" x 14ft 3") - West facing window with views towards Fort Tourgis, Burhou Island and the English Channel. Door to ensuite bathoom.
Bathroom - 4.27mft 3.35m x 2.74mft (14ft 11" x 9ft) - East facing window. Four-piece suite in white comprising spa bath, bidet, WC inset wash-hand-basin, vanity unit with light and mirror over, partical wall tiling. Door to walk-in linen cupboard.
Utility Room - 1.83mft 1.22m x 1.83mft 3.05m (6ft 4" x 6ft 10") - South window. A range of floor and wall units, marble worktops, plumbing for washing machine and space for a tumble dryer, floor tiling.
Studio - 4.88mft 2.13m x 3.05mft 3.05m (16ft 7" x 10ft 10") - North facing windows with sea views over the English Channel, 3 steps down to Living Room and doors to Dining Room and Snug.
Snug - 4.57mft 0.30m x 3.96mft 1.22m (15ft 1" x 13ft 4") - Vaulted ceiling with velux windows, South facing window overlooking walled garden, English oak flooring, feature oak bespoke bookcase and beamed ceiling, ceiling lights, glazed doors to Entrance Hall, Kitchen and the Studio.
South Facing, Secluded Walled Garden. - Services:-
Electricity, water, oil fired central heating, gas bottle station and septic tank.
Maison De La Paix has been built to a high specification which includes bespoke American white oak doors, skirtings, architraves, and wall panelling, with English oak to selected floor areas.
The property comprises a large living room with dining area, a separate formal dining room, kitchen and breakfast room, utility room, master suite, three further bedrooms, with two en-suite bathrooms and a shower room. The property benefits from a large loft space, additional storage areas below ground floor level along with a separate garage/workshop.
The site is situated in Housing Character Area 5 (HCA5) providing a rare opportunity for further prime development.
VIEWING STRICTLY BY APPOINTMENT.
Brochures
Vert Courtil.pdf- COUNCIL TAXA payment made to your local authority in order to pay for local services like schools, libraries, and refuse collection. The amount you pay depends on the value of the property.Read more about council Tax in our glossary page.
- Ask agent
- PARKINGDetails of how and where vehicles can be parked, and any associated costs.Read more about parking in our glossary page.
- Yes
- GARDENA property has access to an outdoor space, which could be private or shared.
- Yes
- ACCESSIBILITYHow a property has been adapted to meet the needs of vulnerable or disabled individuals.Read more about accessibility in our glossary page.
- Ask agent
Energy performance certificate - ask agent
Vert Cotil, Alderney,
About the agent
HAWKESFORD is an independent, family owned and run firm of Estate Agents, General Practice Chartered Surveyors, Lettings Agents and Auctioneers with offices in Leamington Spa, Warwick and Southam
The company was founded in 1991 and has developed into a thriving multi disciplined firm with a vast knowledge of the South Warwickshire Area.
We pride ourselves in our experienced and dedicated staff who have good local knowledge to offer a comprehensive, professional and first class ser
Notes
Staying secure when looking for property
Ensure you're up to date with our latest advice on how to avoid fraud or scams when looking for property online.
Visit our security centre to find out moreDisclaimer - Property reference 31265972. The information displayed about this property comprises a property advertisement. Rightmove.co.uk makes no warranty as to the accuracy or completeness of the advertisement or any linked or associated information, and Rightmove has no control over the content. This property advertisement does not constitute property particulars. The information is provided and maintained by Hawkesford, Warwick. Please contact the selling agent or developer directly to obtain any information which may be available under the terms of The Energy Performance of Buildings (Certificates and Inspections) (England and Wales) Regulations 2007 or the Home Report if in relation to a residential property in Scotland.
*This is the average speed from the provider with the fastest broadband package available at this postcode. The average speed displayed is based on the download speeds of at least 50% of customers at peak time (8pm to 10pm). Fibre/cable services at the postcode are subject to availability and may differ between properties within a postcode. Speeds can be affected by a range of technical and environmental factors. The speed at the property may be lower than that listed above. You can check the estimated speed and confirm availability to a property prior to purchasing on the broadband provider's website. Providers may increase charges. The information is provided and maintained by Decision Technologies Limited. **This is indicative only and based on a 2-person household with multiple devices and simultaneous usage. Broadband performance is affected by multiple factors including number of occupants and devices, simultaneous usage, router range etc. For more information speak to your broadband provider.
Map data ©OpenStreetMap contributors.




