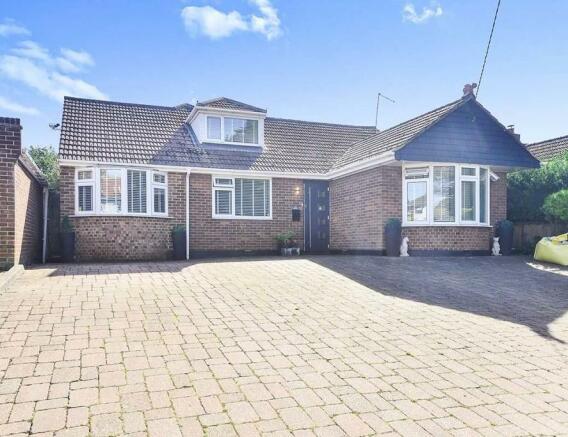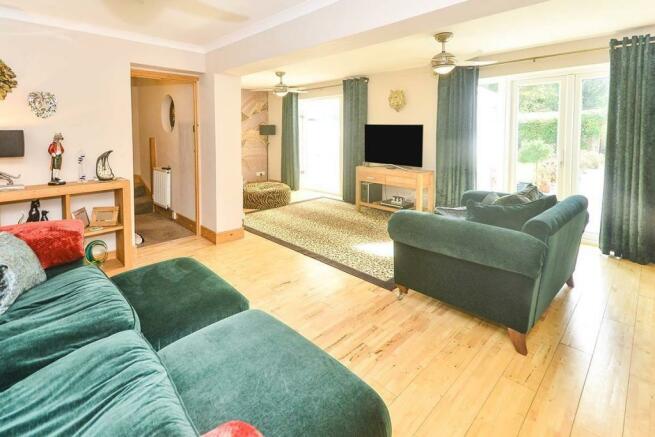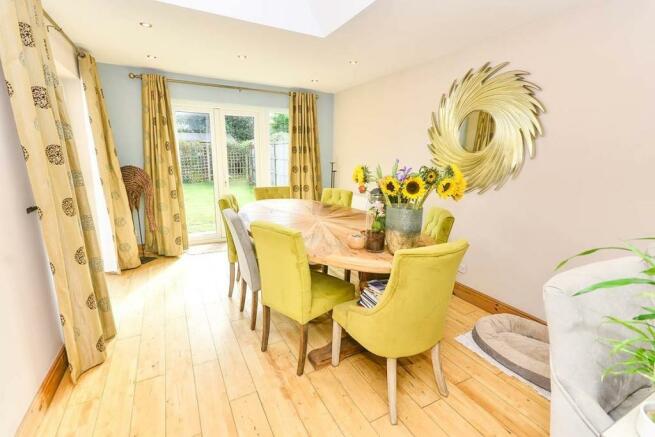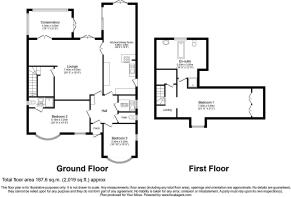Sholden, Deal, Kent,

- PROPERTY TYPE
Detached Bungalow
- BEDROOMS
3
- SIZE
2,019 sq ft
188 sq m
- TENUREDescribes how you own a property. There are different types of tenure - freehold, leasehold, and commonhold.Read more about tenure in our glossary page.
Freehold
Key features
- HALL, LOUNGE/DINING ROOM
- 3 BEDROOMS ONE WITH EN-SUITE BATHROOM ONE WITH EN-SUITE SHOWER ROOM
- INNER HALL SEPARATE WC UTILITY ROOM
- CONSERVATORY GOOD SIZE REAR GARDEN
- 2 LARGE TIMBER SHEDS (WOULD MAKE IDEAL OFFICE/STUDIO)
- DRIVEWAY/PARKING FOR 4/5 VEHICHLES
- GAS CENTRAL HEATING
Description
The vendors have lived here for over 17 years and they have made the reluctant decision to downsize.
The accommodation offers: Entrance Porch, hall with doors to a good sized L-shaped lounge, conservatory, open plan kitchen/dining room, 2 double bedrooms on the ground floor, (one with en-suite shower room), inner hall (potential to utilise as a small study), utility room and separate WC.
On the first floor is the principal bedroom with a generous size en-suite bathroom.
To the front of the bungalow is a block paved driveway/parking area for at least 4/5 vehicles. Side access to the rear garden, mainly lawn, with a variety of plants and shrubs, paved patio, trellis screens 2 large timber sheds.
Sholden has a primary school (rated good by Ofsted), local shop and pub and nearby is a farm shop, Fowlmead and Cottington fishing lakes.
The coastal town of Deal has a good variety of shopping and leisure facilities yet still retains much of its character as a former maritime town. There are several local golf courses, Royal Cinque Ports at Deal, (just a few minutes' drive away), Princes and Royal St Georges (venue of the British Open) at nearby Sandwich and also at Kingsdown. Other leisure facilities include the obvious water related pastimes, and tennis, croquet and sailing club at nearby Walmer. The busy Channel Port of Dover and the Tunnel at Folkestone are within easy reach offering the added benefit of regular access to the Continent. There is also a fast train service from Deal, (to London St Pancras approx. 1hr 19mins).
The accommodation comprises:
Panelled front door to:
Porch: Tiled floor, door to:
Hall:
Doors to:
L-SHAPED LOUNGE
24'3 x 19'8 max (7.40m x 6.00m max) 3 double radiators, 3 ceiling fans with lights, 2 x TV aerial points, stained glass feature round window, pine floorboards, door to:
CONSERVATORY
15'4 x 10'2 (4.67m x 3.20m) Sealed unit double glazed windows, tiled floor, uPVC double glazed door to garden.
KITCHEN/DINING ROOM
29'6 x 11' (9.00m x 3.53m)
Kitchen
12'6 x 11' (3.86m x 3.53m ) Fitted with a range of oak effect floor and wall cupboards, crushed snow effect laminated work surfaces, inset stainless steel stink unit with mixer tap, blue metro tiled splashback, integrated dishwasher, space for 'American' style fridge/freezer, inset 'Zanussi' coffee machine, 2 wine racks, 'Gorenje' induction hob with oven and grill under, stainless steel and glass extractor hood/light over, electric cooker point, tiled floor, inset downlights, door to side path.
Dining Room
17' x 11'4 (5.18m x 3.45m), French doors to garden, pine floorboards, sliding patio doors to garden, double radiator. Velux window, door to lounge.
From hall
BEDROOM 3
12'10 x 11' (3.90m x 3.35m) Bay window to front, window to side, double radiator.
SEPARATE WC
Low level WC, radiator.
BEDROOM 2
19'8 x 10'4 (6.00m x 3.15m) Double radiator, archway, TV aerial point. Door to:
EN-SUITE SHOWER ROOM
8'2 x 3'3 (2.50m x 1.00m) Fully tiled floor and walls, pedestal wash hand basin, sliding glazed shower door to fully tiled shower cubicle.
SEPARATE WC.
low level WC.
AIRING CUPBOARD
With shelving.
UTILITY ROOM
5'5 x 5'4 (1.65m x 1.63m) Fitted with floor and wall cupboards, worktop with inset stainless steel sink and drainer with mixer tap drawers under, space and plumbing for washing machine. Wall mounted 'Valliant' gas fired boiler.
From Lounge, door to:
Inner Hall
Coats hanging space. (Potential study space).
Stairs to:
FIRST FLOOR
LANDING 2 Eaves storage cupboards, opening to:
Bedroom 1
25'1 x 9'4 (7.65m x 2.84m) 2 eaves storage cupboards, built in double wardrobes to one wall, Velux window, inset down lights. Door to:
EN- SUITE BATHROOM
16'5 x 12'6 (5.00m x 3.80m) Spacious bright room with freestanding bath with mixer tap, low level WC, pedestal wash hand basin, pine floorboards, glass shelf, extractor fan, single radiator, shower cubicle.
OUTSIDE
FRONT GARDEN:
Block paved driveway/parking for at least 4/5 vehicles, matures trees and shrubs to side. Gate giving side access to rear garden, outside light:
REAR GARDEN
Good size rear garden mainly lawn, central path, paved patio areas, power point, trellis/screening, 2 large timber sheds.
SHED 1:
18'6 x 10'1 (5.64m x 3.07m) Double doors, (currently used as a gym).
SHED 2:
15'8 x 9'6 (4.78m x 2.90m) Double doors.
COUNCIL TAX BAND 'D'
MAINS, ELECTRICITY, WATER AND DRAINAGE
VIEWING STRICTLY BY APPOINTMENT WITH THE AGENTS MARSHALL AND CLARKE
PLEASE NOTE THAT THE VARIOUS APPLIANCES AND SERVICES HAVE NOT BEEN TESTED BY MARSHALL AND CLARKE
K1336
- COUNCIL TAXA payment made to your local authority in order to pay for local services like schools, libraries, and refuse collection. The amount you pay depends on the value of the property.Read more about council Tax in our glossary page.
- Ask agent
- PARKINGDetails of how and where vehicles can be parked, and any associated costs.Read more about parking in our glossary page.
- Driveway
- GARDENA property has access to an outdoor space, which could be private or shared.
- Yes
- ACCESSIBILITYHow a property has been adapted to meet the needs of vulnerable or disabled individuals.Read more about accessibility in our glossary page.
- Ask agent
Sholden, Deal, Kent,
NEAREST STATIONS
Distances are straight line measurements from the centre of the postcode- Deal Station1.0 miles
- Walmer Station1.4 miles
- Sandwich Station3.6 miles
About the agent
Welcome to Marshall and Clarke's Website. We are an independent firm of Estate Agents with 3 offices specialising in the sale of residential property in the villages and out-lying districts around Dover & Deal. We pride ourselves on a more traditional personal service - our knowledgeable and experienced staff concentrate solely on the sale of property - not financial services or insurance.
Our offices are based in the villages of Kingsdown (near Deal), St Margarets and Kearsney (Near
Industry affiliations



Notes
Staying secure when looking for property
Ensure you're up to date with our latest advice on how to avoid fraud or scams when looking for property online.
Visit our security centre to find out moreDisclaimer - Property reference K1336. The information displayed about this property comprises a property advertisement. Rightmove.co.uk makes no warranty as to the accuracy or completeness of the advertisement or any linked or associated information, and Rightmove has no control over the content. This property advertisement does not constitute property particulars. The information is provided and maintained by Marshall & Clarke, St Margarets-At-Cliffe. Please contact the selling agent or developer directly to obtain any information which may be available under the terms of The Energy Performance of Buildings (Certificates and Inspections) (England and Wales) Regulations 2007 or the Home Report if in relation to a residential property in Scotland.
*This is the average speed from the provider with the fastest broadband package available at this postcode. The average speed displayed is based on the download speeds of at least 50% of customers at peak time (8pm to 10pm). Fibre/cable services at the postcode are subject to availability and may differ between properties within a postcode. Speeds can be affected by a range of technical and environmental factors. The speed at the property may be lower than that listed above. You can check the estimated speed and confirm availability to a property prior to purchasing on the broadband provider's website. Providers may increase charges. The information is provided and maintained by Decision Technologies Limited. **This is indicative only and based on a 2-person household with multiple devices and simultaneous usage. Broadband performance is affected by multiple factors including number of occupants and devices, simultaneous usage, router range etc. For more information speak to your broadband provider.
Map data ©OpenStreetMap contributors.




