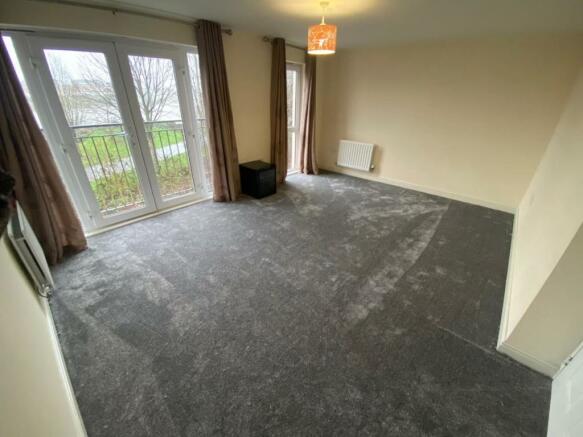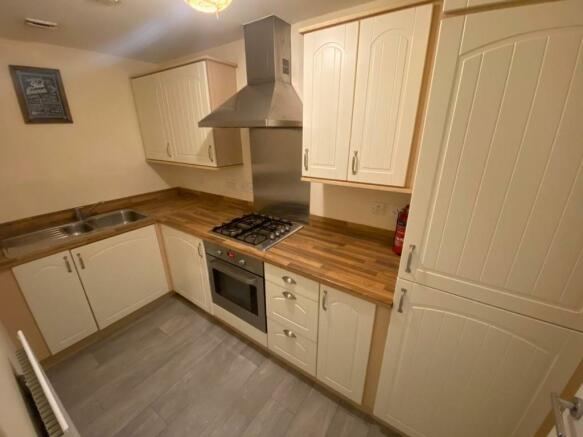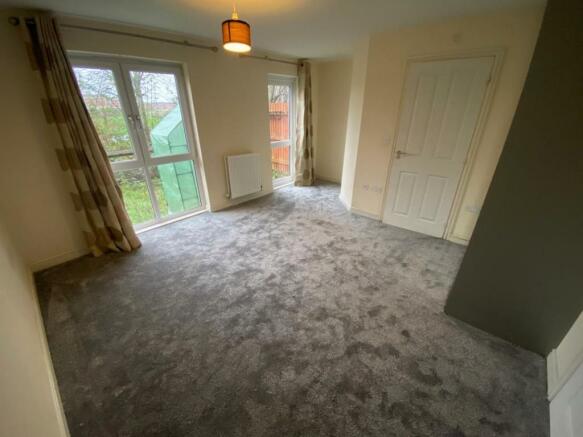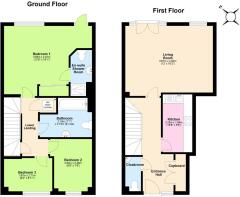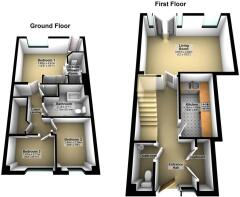Alicia Close, Newport

- PROPERTY TYPE
Maisonette
- BEDROOMS
3
- BATHROOMS
3
- SIZE
958 sq ft
89 sq m
Key features
- INVESTORS ONLY | DUPLEX APARTMENT
- Three Bedrooms
- Living Room
- Fitted Kitchen
- Family Bathroom, En-Suite Shower Room & Cloakroom
- Rear Garden
- Parking Space
- Partly UPVC Double Glazed
- Gas Central Heating
- No Chain | Currently Let at £825.00 Per Month
Description
Description - An opportunity to purchase this very well presented three bedroom duplex apartment situated in this popular location with pleasant views of the River Usk. The property comprises of an entrance hall, living room, kitchen and cloakroom to the first floor. To the lower ground floor can be found three bedrooms, ensuite to master bedroom and the family bathroom. The property further benefits from being partially double glazed, gas central heating and a rear garden. The property is conveniently located close to local shops and amenities and within walking distance to Newport City Centre. Boasting excellent transport links with easy access onto the M4 and close access to the train station it is easy to commute to either Cardiff or Bristol. This property is perfect for anyone looking to get on the property ladder or for buy-to-let landlords. The property is being sold with no chain.
Entrance Hall - Enter via UPVC door, newly carpeted flooring, smooth walls, smooth ceiling, two wall mounted radiators, built-in double storage cupboard housing boiler and fuse board, doors leading to the living room, kitchen and cloakroom, stairs leading to the ground floor, window to front aspect.
Living Room - 3.67m x 4.92m max (12'0" x 16'1" max) - Enter via white wooden door, newly carpeted flooring, smooth walls, smooth ceiling, two wall mounted double panelled radiators, white UPVC window to rear aspect, white UPVC double glazed French patio doors with a Juliet balcony and windows to either side overlooking the River Usk.
Kitchen - 1.66m x 3.25m (5'5" x 10'7") - Enter via white wooden door, kitchen comprising of a range of base, eye level and drawer units with matching complimentary roll edge wood effect worktops, stainless steel one and a half bowl sink with draining board and mixer tap, built-in electric oven with four ring gas hob and overhead extractor unit, integral fridge/freezer and washer dryer, wood effect cushion flooring, smooth walls, smooth ceiling with extractor fan.
Cloakroom - Enter via white wooden door, cloakroom comprising of a white two-piece suite consisting of low-level water closet and wall mounted corner wash hand basin with mixer tap, wood effect cushion flooring, smooth walls with tiled splashbacks, smooth ceiling with extractor fan, wall mounted double panelled radiator.
Ground Floor Landing - Accessed via carpeted stairs with a wall-mounted handrail from the first floor, carpeted landing area, smooth walls, smooth ceiling, wall mounted radiator, built-in under-stairs storage cupboard, doors leading to all three bedrooms and the family bathroom.
Bedroom One - 3.85m x 4.91m max (12'7" x 16'1" max) - Enter via white wooden door, newly carpeted flooring, smooth walls, smooth ceiling, wall mounted double panelled radiator, built in double wardrobe with sliding mirrored doors, white UPVC double glazed window to rear aspect, white UPVC fully glazed door to rear garden, door leading to en-suite shower room.
En-Suite Shower Room - Enter via white wooden door, en-suite comprising of a white three piece suite consisting of low level water closet, pedestal wash basin and mixer tap and walk-in shower cubicle with wall mounted power shower, wood effect cushion flooring, smooth walls with tiled splashback, smooth ceiling with extractor fan, wall mounted radiator.
Bedroom Two - 2.36m x 2.94m max (7'8" x 9'7" max) - Enter via white wooden door, newly carpeted flooring, smooth walls, smooth ceiling, wall mounted radiator, white UPVC double glazed window to front aspect.
Bedroom Three - 1.87m x 2.71m max (6'1" x 8'10" max) - Enter via white wooden door, newly carpeted flooring, smooth walls, smooth ceiling, wall mounted radiator, white UPVC double glazed window to front aspect.
Family Bathroom - 2.15m x 2.75m max (7'0" x 9'0" max) - Enter via white wooden door, bathroom comprising of a white three piece suite consisting of low-level water closet, pedestal wash basin with mixer tap and panelled bath with shower mixer attachment, wood effect cushion flooring, smooth walls with tiled splashback, smooth ceiling with extractor fan, wall mounted panelled radiator.
Rear Garden - Small garden to the rear with a paved footpath, lawn and gravel area, wooden fencing to boundaries.
Parking - There is an allocated parking space to the front of the property. There is an annual charge of £150.00 Per Annum for the space.
Tenancy - The property is currently let at £825.00 per month, on a fixed-term contract.
Tenure - We have been advised by the Vendor that the property is LEASEHOLD with 110 years remaining on the lease. The service charge is £50.56 per month, which includes buildings insurance.
Brochures
Alicia Close, NewportThinking of Selling? BOOK a Valuation today¿Buy-2-Let? Use our RENTAL YIELD CALCULATORLand Transaction Tax CalculatorBrochureTenure: Leasehold You buy the right to live in a property for a fixed number of years, but the freeholder owns the land the property's built on.Read more about tenure type in our glossary page.
GROUND RENTA regular payment made by the leaseholder to the freeholder, or management company.Read more about ground rent in our glossary page.
Ask agent
ANNUAL SERVICE CHARGEA regular payment for things like building insurance, lighting, cleaning and maintenance for shared areas of an estate. They're often paid once a year, or annually.Read more about annual service charge in our glossary page.
Ask agent
LENGTH OF LEASEHow long you've bought the leasehold, or right to live in a property for.Read more about length of lease in our glossary page.
110 years left
Council TaxA payment made to your local authority in order to pay for local services like schools, libraries, and refuse collection. The amount you pay depends on the value of the property.Read more about council tax in our glossary page.
Band: C
Alicia Close, Newport
NEAREST STATIONS
Distances are straight line measurements from the centre of the postcode- Newport (S. Wales) Station1.0 miles
- Pye Corner Station2.6 miles
- Rogerstone Station3.9 miles
About the agent
Moving is a busy and exciting time and we're here to make sure the experience goes as smoothly as possible by giving you all the help you need under one roof.
HH Sales & Lettings has always used computer and internet technology, but the company's biggest strength is the genuinely warm, friendly and professional approach that we offer all of our clients.
Our record of success has been built upon a single-minded desire to provide our clients, with a top class personal service delive
Industry affiliations

Notes
Staying secure when looking for property
Ensure you're up to date with our latest advice on how to avoid fraud or scams when looking for property online.
Visit our security centre to find out moreDisclaimer - Property reference 31199960. The information displayed about this property comprises a property advertisement. Rightmove.co.uk makes no warranty as to the accuracy or completeness of the advertisement or any linked or associated information, and Rightmove has no control over the content. This property advertisement does not constitute property particulars. The information is provided and maintained by Harry Harper Sales & Lettings, Cathays. Please contact the selling agent or developer directly to obtain any information which may be available under the terms of The Energy Performance of Buildings (Certificates and Inspections) (England and Wales) Regulations 2007 or the Home Report if in relation to a residential property in Scotland.
*This is the average speed from the provider with the fastest broadband package available at this postcode. The average speed displayed is based on the download speeds of at least 50% of customers at peak time (8pm to 10pm). Fibre/cable services at the postcode are subject to availability and may differ between properties within a postcode. Speeds can be affected by a range of technical and environmental factors. The speed at the property may be lower than that listed above. You can check the estimated speed and confirm availability to a property prior to purchasing on the broadband provider's website. Providers may increase charges. The information is provided and maintained by Decision Technologies Limited.
**This is indicative only and based on a 2-person household with multiple devices and simultaneous usage. Broadband performance is affected by multiple factors including number of occupants and devices, simultaneous usage, router range etc. For more information speak to your broadband provider.
Map data ©OpenStreetMap contributors.
