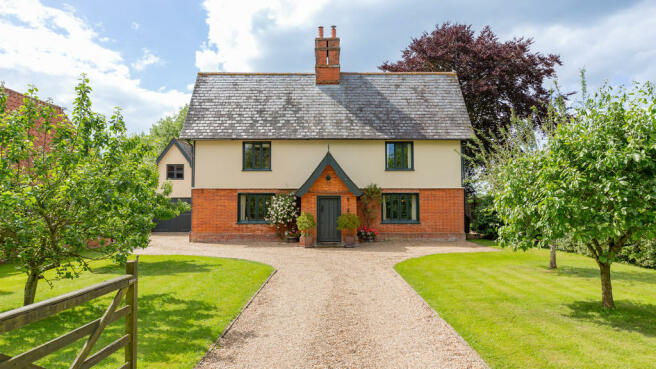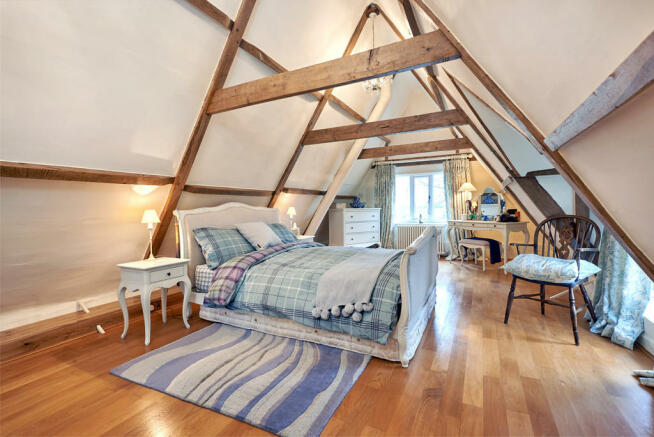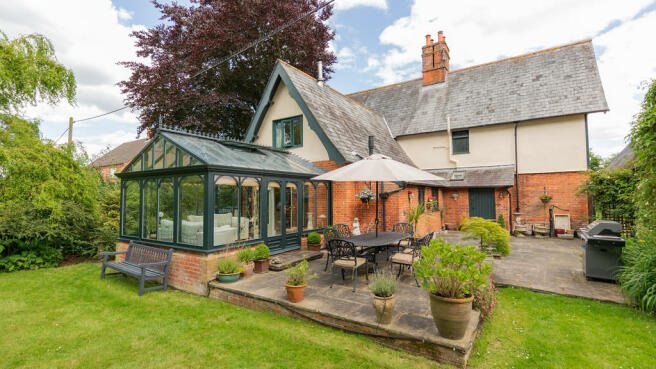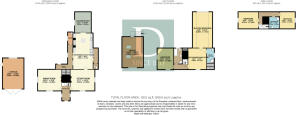St. Nicholas South Elmham, Harleston

- PROPERTY TYPE
Detached
- BEDROOMS
5
- BATHROOMS
3
- SIZE
Ask agent
- TENUREDescribes how you own a property. There are different types of tenure - freehold, leasehold, and commonhold.Read more about tenure in our glossary page.
Freehold
Key features
- A stunning 18th century Victorian Farmhouse, ready to move straight in to.
- Five Bedrooms, one en-suite; two family bathrooms and WC.
- Oil fired central heating and double glazing throughout.
- Kitchen/breakfast room with utility room.
- Detached garage with office above, ample parking for several vehicles.
- Beautiful ‘Amdega’ conservatory overlooking the rear garden.
- Set in a generous plot of beautiful gardens and countryside views.
- Separate sitting room and dining room.
- A short distance from Halesworth, Bungay and Suffolk Heritage Coast
Description
Stepping into this immaculately presented property, the entrance porch with Victorian style geometric diamond pattern tile flooring leads to the inner hallway, with stairs up to the first floor.
To the left, the dual aspect dining room has oak flooring, an arched brick fireplace enclosing a cast iron wood burning stove and a door leading to a storage cupboard. To the right you have the sitting room, a light and spacious room with windows overlooking the front and side aspect, a cosy timber moulded fire surround enclosing a brick lined fireplace and cast iron woodburning stove, glazed display cupboard and access into the kitchen.
The open plan kitchen/breakfast room really is the heart of the home. This superb space offers a range of 'shaker' style wall and base units with polished granite worktops and central island unit, a Belfast sink, integrated dishwasher, two oven classic cream AGA, an additional fan assisted electric oven with four ring induction hob and extractor hood.
The utility room is located next to the kitchen and has space for appliances, such as plumbing for a washing machine, fitted water softener, fitted units and quarry tile flooring. From the rear lobby, a door opens directly to the garden. To the opposite side of the kitchen, an external glazed side porch provides protection from the elements and access to the WC.
Through the glazed doors, you are welcomed into the 'Amdega' conservatory, raised on a brick plinth and glazed on three sides, with underfloor heating and doors to the rear garden, this room is the perfect spot to sit and enjoy the views over the garden and beyond.
Upstairs, on the first floor, a landing gives access to a generous master bedroom suite, comprising dressing room/bedroom five with a walk in wardrobe, cast iron fireplace, airing cupboard that houses the hot water cylinder. The master bedroom is a delightful space with exposed roof timbers, polished oak flooring, windows to the rear and side aspect with far reaching views across the open countryside. Off the dressing room you have the en-suite which boasts a shower, toilet, bidet and basin, ceramic tiled flooring and heated towel rail. Bedroom two is a lovely bright dual aspect room, again with beautiful exposed timberwork. The family bathroom has a bath, shower, toilet and basin.
Upstairs on the second floor you have two further double bedrooms and shower room which boasts a corner shower unit, toilet and basin.
Outside, through the five-bar timber gated entrance a wide gravel driveway, flanked by lawn interspersed with fruit tress, leads to the detached garage. The garage has power and light and external stairs to the office/studio.
The beautiful rear garden is laid mainly to lawn, with mature tree shrubs, beds and borders with far reaching views across the open countryside. Closer to the house, and accessed from the conservatory and rear lobby you have an extensive paved area, which is the perfect spot to entertain guests on a sunny summers evening!
TENURE Freehold
DIRECTIONS Proceed through Rumburgh across All Saints Common, turn left at sign post Metfield, St Nicholas and St James, third house on right just past old school and new house.
LOCATION This is often the most important factor in the buying decision and if you are looking for a quiet location with no near neighbours but still accessible then Beech Farm is ideal. The Saints is an area where little has changed and the quiet lanes and network of footpaths make this an ideal area for walkers. Whilst having this rural idyll, the location is easily accessible with the market towns of Bungay Harleston and Halesworth all around six miles away, Norwich is 22 miles, the Heritage Coast around Southwold 15 miles whilst for those needing to commute to London, there is a mainline rail service from Diss (17 miles) to London Liverpool Street with a train journey of 90 minutes. This house combines a wonderful rural lifestyle with access to the wider world.
SERVICES Mains water and electricity are connected. Heating is provided for by way of oil-fired central heating, through radiators. Sewage is via a private treatment plant. (Durrants has not tested any apparatus, equipment, fittings, or services and so cannot verify they are in working order).
LOCAL AUTHORITY East Suffolk Council - Tax band E
VIEWING Strictly by appointment with the agent's Halesworth office. Please call .
DURRANTS BUILDING CONSULTANCY Our Building Consultancy Team will be happy to provide advice to prospective buyers on planning applications, architectural design, building regulations, and project management - please contact the team directly.
Brochures
Brochure- COUNCIL TAXA payment made to your local authority in order to pay for local services like schools, libraries, and refuse collection. The amount you pay depends on the value of the property.Read more about council Tax in our glossary page.
- Band: E
- PARKINGDetails of how and where vehicles can be parked, and any associated costs.Read more about parking in our glossary page.
- Garage,Off street
- GARDENA property has access to an outdoor space, which could be private or shared.
- Yes
- ACCESSIBILITYHow a property has been adapted to meet the needs of vulnerable or disabled individuals.Read more about accessibility in our glossary page.
- Ask agent
St. Nicholas South Elmham, Harleston
NEAREST STATIONS
Distances are straight line measurements from the centre of the postcode- Halesworth Station5.2 miles
About the agent
Durrants Estate Agents in Halesworth are experts in helping you buy, sell, rent or let residential, agricultural and commercial property.
Our Halesworth branch also covers surrounding villages including Chediston, Wenhaston, Spexhall, Laxfield, Wissett and many more.
We have been providing property expertise since 1853. Whether you’re looking for a new home, some land to build one on, or the location for a new business, Durrants does the hard work for you.
Our key to success
Industry affiliations



Notes
Staying secure when looking for property
Ensure you're up to date with our latest advice on how to avoid fraud or scams when looking for property online.
Visit our security centre to find out moreDisclaimer - Property reference 100043016810. The information displayed about this property comprises a property advertisement. Rightmove.co.uk makes no warranty as to the accuracy or completeness of the advertisement or any linked or associated information, and Rightmove has no control over the content. This property advertisement does not constitute property particulars. The information is provided and maintained by Durrants, Halesworth. Please contact the selling agent or developer directly to obtain any information which may be available under the terms of The Energy Performance of Buildings (Certificates and Inspections) (England and Wales) Regulations 2007 or the Home Report if in relation to a residential property in Scotland.
*This is the average speed from the provider with the fastest broadband package available at this postcode. The average speed displayed is based on the download speeds of at least 50% of customers at peak time (8pm to 10pm). Fibre/cable services at the postcode are subject to availability and may differ between properties within a postcode. Speeds can be affected by a range of technical and environmental factors. The speed at the property may be lower than that listed above. You can check the estimated speed and confirm availability to a property prior to purchasing on the broadband provider's website. Providers may increase charges. The information is provided and maintained by Decision Technologies Limited. **This is indicative only and based on a 2-person household with multiple devices and simultaneous usage. Broadband performance is affected by multiple factors including number of occupants and devices, simultaneous usage, router range etc. For more information speak to your broadband provider.
Map data ©OpenStreetMap contributors.




