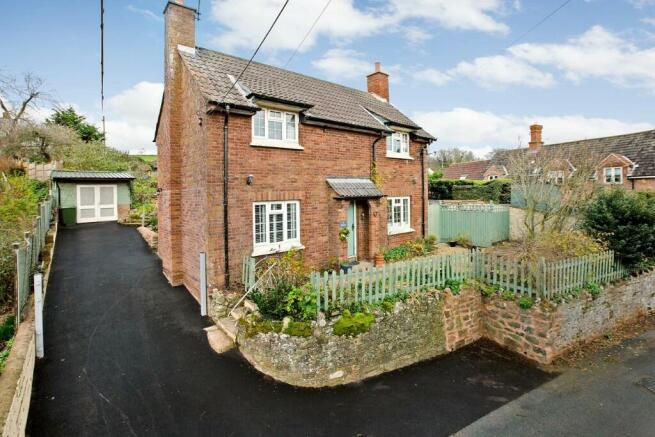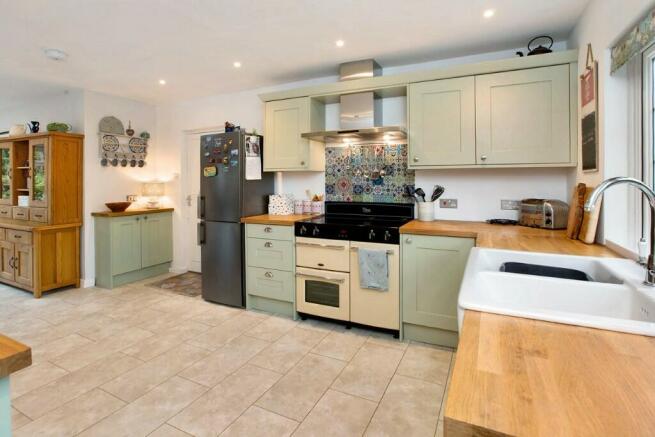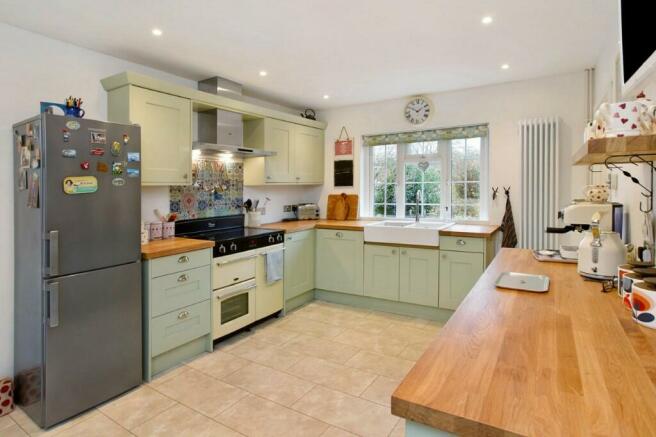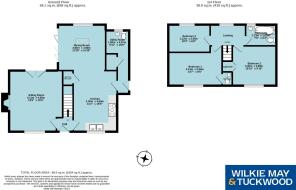
Sampford Brett, TA4

- PROPERTY TYPE
Detached
- BEDROOMS
3
- BATHROOMS
1
- SIZE
Ask agent
- TENUREDescribes how you own a property. There are different types of tenure - freehold, leasehold, and commonhold.Read more about tenure in our glossary page.
Freehold
Key features
- Views to The Quantock Hills
- Oil Fired Central heating
- uPVC Double Glazing
- Rear Cottage Garden
- Ample Off Road Parking
- Recently Extended and Refurbished
- Home Office/Workshop
Description
In brief the property comprises; Composite door into; Entrance Hall with doors to all principle rooms and stairs rising to the first floor; Kitchen/ Dining Room with a range of wall and base units under a squared edge solid oak surface, double ceramic sink with mixer tap over, integrated Dishwasher, Extraction hood, space for range cooker, space for tall fridge/freezer, double aspect view, bi-fold doors leading out to the patio seating area, Cupboard with space for chest freezer and storage, Door into; Utility Room with an external door leading to the side of the property, space and plumbing for washing machine, space for tumble dryer over, low level WC, wash basin, Grant oil fired boiler and cupboard housing Megaflow hot water cylinder; Sitting Room; with aspect to the front and rear, uPVC French doors leading out to the rear patio, Woodwarm log burner inset into chimney breast with a tiled and brick surround, wooden mantel over, TV point.
To the First Floor: Landing with hatch to loft space; Bedroom 1 with an aspect to the front and built in wardrobe; Bedroom 2 with an aspect to the front and over stairs storage cupboard; Bedroom 3 with an aspect to the rear; Family Bathroom with low level WC, wash basin inset into vanity unit with mixer tap over, L shaped bath with shower over and heated towel rail.
OUTSIDE: The property is accessed over the newly laid Tarmacadam driveway which leads to the home office/workshop which is well insulated and has power and lighting. There is a small gravelled seating area to the front and to the rear of the property there is a patio area, and a winding pathway that leads up the garden taking in the pond and lawn with flower and shrub borders giving a cottage style feel. From the garden, far reaching views can be enjoyed to the Quantock Hills. There are also an additional two sheds.
ACCOMMODATION:
Entrance Hall
Sitting Room
Kitchen/Dining Room
Downstairs WC / Utility Room
Stairs to first floor
Bedroom 1
Bedroom 2
Bedroom 3
Family Bathroom
Gardens
Home Office/Workshop
Agents Notes: Some of the photographs used by Wilkie, May & Tuckwood have been taken with a wide angled lens to show the property off to its best advantage. Please note the floorplan is for guidance only and is not architecturally accurate.
THE PROPERTY MISDESCRIPTIONS ACT 1991
The agent has not tested any apparatus, equipment, fixtures and fittings or services and so cannot verify that they are in working order or fit for the purpose. A buyer is advised to obtain verification from their Solicitor or Surveyor.
References to the Tenure of the Property are based on information supplied by the Seller. The agent has not had sight of the title documents. A Buyer is advised to obtain verification from their Solicitor.
Brochures
Brochure- COUNCIL TAXA payment made to your local authority in order to pay for local services like schools, libraries, and refuse collection. The amount you pay depends on the value of the property.Read more about council Tax in our glossary page.
- Ask agent
- PARKINGDetails of how and where vehicles can be parked, and any associated costs.Read more about parking in our glossary page.
- Driveway,Off street
- GARDENA property has access to an outdoor space, which could be private or shared.
- Rear garden,Front garden
- ACCESSIBILITYHow a property has been adapted to meet the needs of vulnerable or disabled individuals.Read more about accessibility in our glossary page.
- Ask agent
Sampford Brett, TA4
NEAREST STATIONS
Distances are straight line measurements from the centre of the postcode- Taunton Station12.7 miles
About the agent
In recent years Watchet has seen a number of changes including some excellent property development, which has added to its attraction and quirkiness. With several cafes, and a number of goods pubs including the popular Pebbles Tavern, its easy to spend a day here relaxing. There is a recently opened Boat Museum detailing Watchet's past, The Marina, and a station for the West Somerset Steam Railway for those that want to take a trip back in time. There are also excellent links to local bus ser
Industry affiliations

Notes
Staying secure when looking for property
Ensure you're up to date with our latest advice on how to avoid fraud or scams when looking for property online.
Visit our security centre to find out moreDisclaimer - Property reference WW1531. The information displayed about this property comprises a property advertisement. Rightmove.co.uk makes no warranty as to the accuracy or completeness of the advertisement or any linked or associated information, and Rightmove has no control over the content. This property advertisement does not constitute property particulars. The information is provided and maintained by Wilkie May & Tuckwood, Watchet. Please contact the selling agent or developer directly to obtain any information which may be available under the terms of The Energy Performance of Buildings (Certificates and Inspections) (England and Wales) Regulations 2007 or the Home Report if in relation to a residential property in Scotland.
*This is the average speed from the provider with the fastest broadband package available at this postcode. The average speed displayed is based on the download speeds of at least 50% of customers at peak time (8pm to 10pm). Fibre/cable services at the postcode are subject to availability and may differ between properties within a postcode. Speeds can be affected by a range of technical and environmental factors. The speed at the property may be lower than that listed above. You can check the estimated speed and confirm availability to a property prior to purchasing on the broadband provider's website. Providers may increase charges. The information is provided and maintained by Decision Technologies Limited. **This is indicative only and based on a 2-person household with multiple devices and simultaneous usage. Broadband performance is affected by multiple factors including number of occupants and devices, simultaneous usage, router range etc. For more information speak to your broadband provider.
Map data ©OpenStreetMap contributors.





