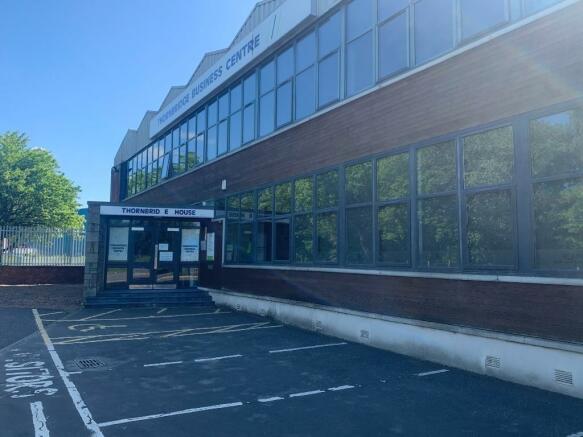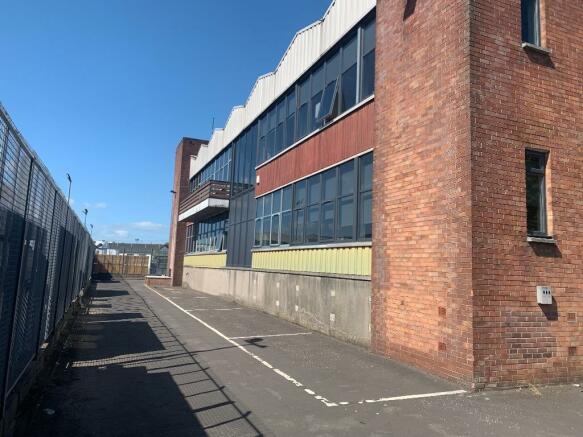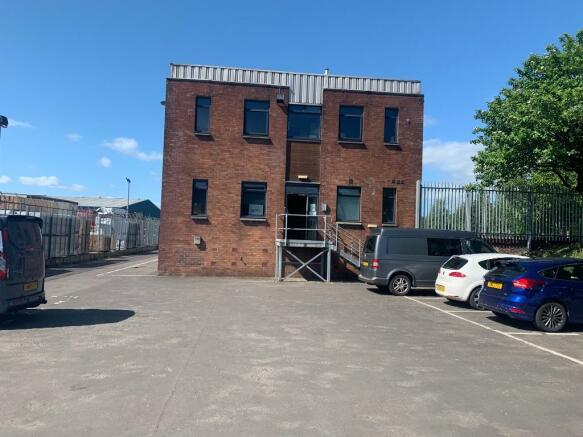Laurieston Road, Grangemouth, Stirlingshire, FK3
- SIZE AVAILABLE
4,343 sq ft
403 sq m
- SECTOR
Office for sale
- USE CLASSUse class orders: A2 Financial and Professional Services and B1 Business
A2, B1
Key features
- Well let business centre investment
- Fully occupied by 4 longstanding tenants
- All traded through Covid with no rental issues
- Refurbished office accommodation and reception area
- 36 car parking spaces
- £41,406 pa plus an additional £9,576 utility contribution
- Net Initial Yield of 11.39%
- Offers over £350,000
Description
Grangemouth is a town in East Stirlingshire and is part of the
Falkirk Council area of Scotland. The town lies in the Forth
Valley, on the banks of the Firth of Forth, 3 miles east of Falkirk
and 13 miles south east of Stirling and approximately 21
miles from both Glasgow and Edinburgh. Grangemouth has a
resident population of approximately 18,000.
The town is very well located in the central belt of Scotland
and is easily accessed from both Glasgow and Edinburgh via
the M9 motorway being almost equidistant from both cities.
The economy of Grangemouth is focused primarily on the
large petrochemical industry of the area which includes the
oil refinery, owned by Ineos, one of the largest of its kind in
Europe. Grangemouth Port is one of the main ports in the UK
with the largest container terminal in Scotland, with 9M tonnes
of cargo handled through the dock facilities each year.
The subjects are located on the south side of a private road
immediately at its junction with Laurieston Road within the
town of Grangemouth. The subjects are positioned parallel to
the freight railway line. Laurieston Road is accessed from the
A904, which is one of the main industrial / commercial locations
within Grangemouth and benefits from immediate access to J6
of the M9 motorway.
Surrounding occupiers include W H Malcolm, Thornbridge
Sawmill, Skandia Trucks, United Wholesale, Evans Halshaw,
Arnold Clark and CHP Equipment Pulling Systems.
Description
The subjects comprise a two storey property of steel frame
construction under a sequence of pitched and profile
sheet-clad roofs. The external elevations of the property are
brickwork.
The property is contained within a site bounded by heras
fencing. A new perimeter steel fence has been installed
around the eastern elevation of the property where the car park
is located. The car park is tarmac surfaced providing c. 26
spaces with an additional 10 spaces along the perimeter of the
property front and rear.
Access is from a projecting porch entrance clad in stone.
The premises comprise office accommodation over ground
and first floors. The ground floor comprises rooms 1-4 and
is arranged around the reception area with offices spanning
either side. There is a small tea prep located behind the
reception. Male and female toilets and a shower facility can
also be found on the ground floor.
The 1st Floor comprises rooms 5-9 and is accessed
from a remodelled staircase. The first floor comprises
office accommodation together with a generous kitchen
incorporating seating. There is also access between floors
from fire escape stairs. There is a second point of access /
egress from the building at the car park elevation.
The office accommodation within the building has been
refurbished. The refurbished offices are presented with new
flooring, a mix of plaster and modular walls and suspended
ceilings incorporating modern lighting. All of the windows
to the offices have been replaced with double glazed uPVC
framed windows. Within some of the offices there is modern
partitioning incorporating glass.
Floor Areas
Net Lettable Area: 4,343 sq ft (403.62 sq m)
Car Parking: 36 spaces
Service Charge
The current years budget for the buildings service charge is
£17,191.
Sale Price
We are seeking offers in excess of £350,000 excluding VAT for
the investment, which provides a Net Initial Yield 11.39%, after
deduction of landlord costs, and allowing for purchasers costs
of 3.81%. A purchase at this level equates to a Capital Sales
Rate of £80.59 psf.
EPC
Band D.
VAT
The exemption to VAT has been waived, accordingly VAT will
be applicable, however it is anticipated that any sale will be
treated by way of a Transfer of a Going Concern (TOGC).
Anti Money Laundering Regulations
Under both HMRC and RICS guidance as property agents
we are obliged to undertake AML diligence for both the
purchasers and vendors (our client) involved in a transaction.
As such, personal and or detailed financial and corporate
information might be required before any terms are agreed or
any transaction can conclude
Legal Costs
Each party to be responsible for their own legal costs and
outlays including VAT incurred.
Energy Performance Certificates
EPC 1Brochures
Laurieston Road, Grangemouth, Stirlingshire, FK3
NEAREST STATIONS
Distances are straight line measurements from the centre of the postcode- Falkirk Grahamston Station1.5 miles
- Polmont Station1.9 miles
- Falkirk High Station2.1 miles
About Lapsley McManus Property Consultants LTD, Glasgow
Mercantile Chambers 53 Bothwell Street, Glasgow, G2 6TB

Notes
Disclaimer - Property reference ThornbridgeBusinessCentreGrangemouth. The information displayed about this property comprises a property advertisement. Rightmove.co.uk makes no warranty as to the accuracy or completeness of the advertisement or any linked or associated information, and Rightmove has no control over the content. This property advertisement does not constitute property particulars. The information is provided and maintained by Lapsley McManus Property Consultants LTD, Glasgow. Please contact the selling agent or developer directly to obtain any information which may be available under the terms of The Energy Performance of Buildings (Certificates and Inspections) (England and Wales) Regulations 2007 or the Home Report if in relation to a residential property in Scotland.
Map data ©OpenStreetMap contributors.





