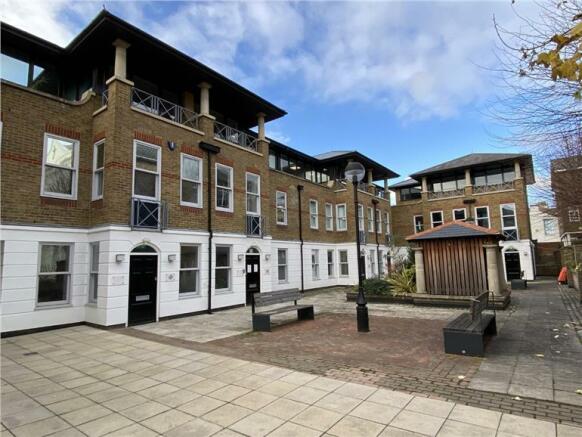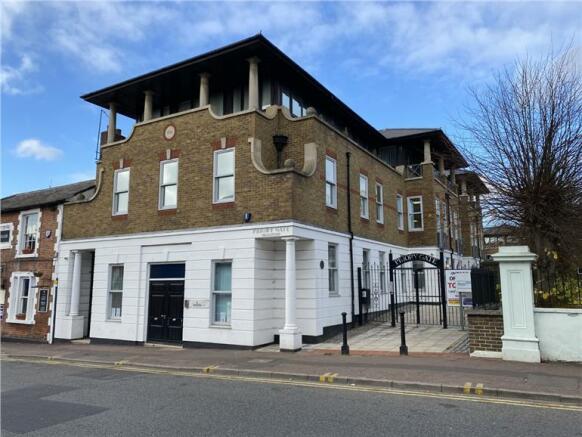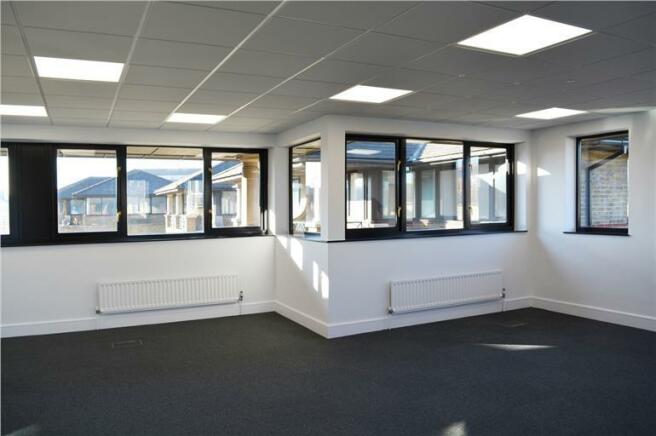Priory Gate, Union Street, Maidstone, Kent, ME14 1PT
- SIZE AVAILABLE
1,647-16,838 sq ft
153-1,564 sq m
- SECTOR
Office to lease
Lease details
- Lease available date:
- Ask agent
- Lease type:
- Long term
Key features
- 8 Individual Offices Available From 1,647 sq ft to 16,838 sq ft
- Carpeted, partly accessible floor
- Suspended ceilings with recessed LED lighting
- 64 Secure Car Parking Spaces (Ratio 1:263 sq ft)
- Secure Gated Entrance
Description
Courtyard Office Development with Secure Undercroft Parking - Priory Gate comprises eight separate office units arranged over ground and two upper floors.
Priory Gate was originally constructed to provide eight separate office units arranged over ground and two upper floors totalling 16,838sq ft. Offices available from 1,647 sq ft with the total floor areas as follows;
Office 1 - 304.06 sq m = 3,273 sq ft Let
Office 2 - 195.00 sq m = 2,099 sq ft Available Now
Office 3 - 227.05 sq m = 2,444 sq ft Available Now
Office 4 - 165.00 sq m = 1,776 sq ft Available Now
Office 5 & 6 - 306.01 sq m = 3,294 sq ft Available Now
Office 7 - 153.01 sq m = 1,647 sq ft Let
Office 8 - 214.13 sq m = 2,305 sq ft Let
The property was refurbished to a Grade A Specification in 2016/2017 including:
Carpeted, partly accessible floor
Suspended ceilings with recessed LED lighting
Male, female and disabled WCs
Kitchenette facilities
Please see attached brochure for full floor size breakdown
Priory Gate benefits from 64 car parking spaces located in a secure basement car park providing an excellent town centre ratio of 1:263 sq ft.
There is a secure gated entrance with outside, shared circulation areas.
Pedestrian access is from Union Street and vehicular access is via Starnes Court.
The Units are available separately or in combinations
8 Individual Offices Available From 1,647 sq ft to 16,838 sq ft
Carpeted, partly accessible floor
Suspended ceilings with recessed LED lighting
64 Secure Car Parking Spaces (Ratio 1:263 sq ft)
Secure Gated Entrance
Tenure Comments
Brochures
Priory Gate, Union Street, Maidstone, Kent, ME14 1PT
NEAREST STATIONS
Distances are straight line measurements from the centre of the postcode- Maidstone East Station0.2 miles
- Maidstone Barracks Station0.4 miles
- Maidstone West Station0.5 miles
About Sibley Pares Chartered Surveyors, Maidstone
Equitable House, 1 Ashford Road, Maidstone, ME14 5BJ

Notes
Disclaimer - Property reference 1118LH. The information displayed about this property comprises a property advertisement. Rightmove.co.uk makes no warranty as to the accuracy or completeness of the advertisement or any linked or associated information, and Rightmove has no control over the content. This property advertisement does not constitute property particulars. The information is provided and maintained by Sibley Pares Chartered Surveyors, Maidstone. Please contact the selling agent or developer directly to obtain any information which may be available under the terms of The Energy Performance of Buildings (Certificates and Inspections) (England and Wales) Regulations 2007 or the Home Report if in relation to a residential property in Scotland.
Map data ©OpenStreetMap contributors.



