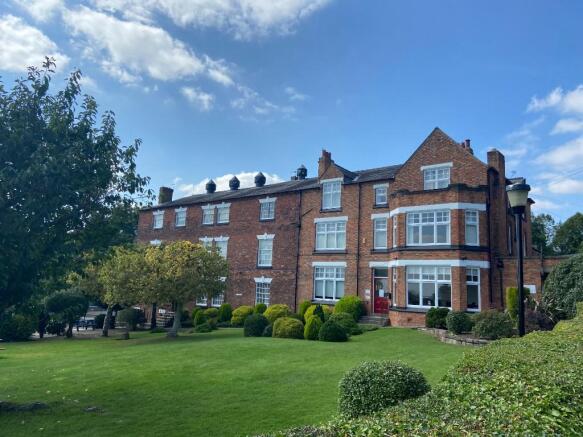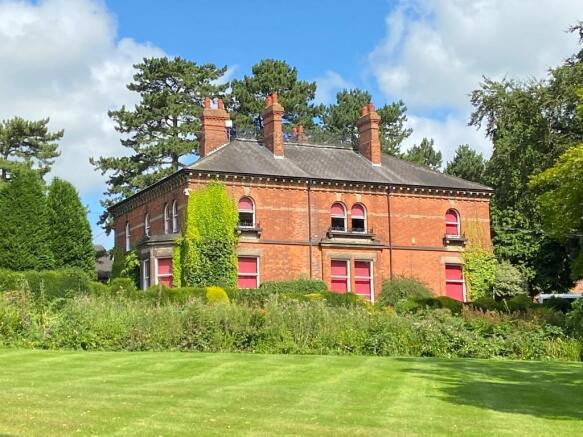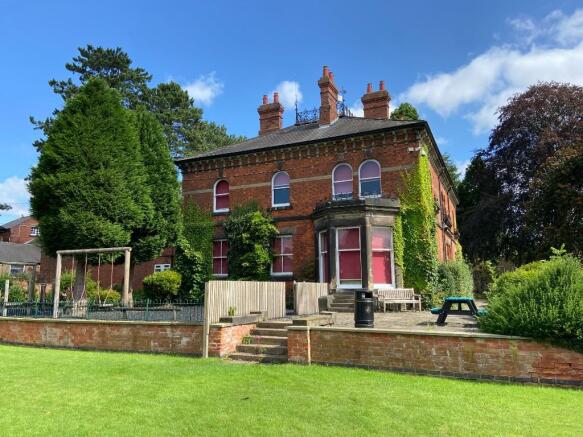Ockbrook DE72
- SIZE AVAILABLE
60,655 sq ft
5,635 sq m
- SECTOR
Commercial property to lease
- USE CLASSUse class orders: C2 Residential Institutions, D1 Non-Residential Institutions and Class F1
C2, D1, F1
Lease details
- Lease available date:
- Ask agent
- Lease type:
- Long term
- Furnish type:
- Furnished
Key features
- STUNNING PREMISES IN IDYLIC RURAL LOCATION
- 60,655 SQ FT ON 9.3 ACRES
- AVAILABLE AS A WHOLE OR IN 2 LOTS
- ON SITE BOARDING FACILITIES (CAN BE EXCLUDED)
- FULLY FITTED TO OPERATE AS A SCHOOL
- AVAILABLE FOR OCCUPATION IMMEDIATELY
Description
The school is situated in an elevated position overlooking the village of Ockbrook c. 4 miles to the east of Derby. This is an attractive rural location with rolling countryside to the rear of the site. Road connections are excellent with the A52 close by and the M1 c. 3 miles to the east.
THE SCHOOL
The school operated as an independent school for ages 3 to 18, until its ceased operating in July 2021.
It was founded by the Moravian Church in 1799 and was originally a ladies school, which became a fully coeducational in 2017. The site includes a nursery, primary and secondary school with a total capacity of c 380 and on site boarding facilities across two houses.
1 - The Grange: Primary (Y3-6)
2 - Main School: Senior (Y7-13)
3 - Birthill Hall & Drama: Assembly Hall & Studios
4 - Science Department
5 - Mallelieu: Art, Food, Technology & Textiles
6 - Sports Complex (indoor sports arena comprising a gym, dance hall, dance studios, observation platform)
7 - Swallow's Rest: Teaching or residential accommodation
8 - The Lodge: 2 bedroom bungalow
9 - Liley House: Boarding House
10 - Broadstairs: Boarding House
External sports facilities include two tennis courts, sports field for athletics, football, rugby
AVAILABLE LOTS
The property is available as a whole or in 2 lots.
Lot 1 - Main School and associated buildings/land
The two boarding houses (Broadstairs coloured pink and Liley coloured yellow) may be excluded if not required.
Lot 2 - The Grange
THE SCHOOL EQUIPMENT
The school and boarding facilities are fully fitted with the equipment required to operate as a school. These assets include a variety of school and office furniture, an extensive range of IT and audio visual equipment as well as a fitted commercial style kitchen to feed the students and staff. The various teaching blocks such as science labs, music, arts studios, sports and food technology all include the associated assets. The two boarding houses are fitted with domestic furniture and kitchen equipment.
Additional assets include the sports equipment and grounds care machinery, laundry equipment, and school nurses equipment.
A full asset schedule is available on request.
PLANNING
We are verbally informed by the Local Authority that Lots 1 & 2 fall within use class F1 (learning and non residential institutions).
The property is situated within the Ockbrook Moravian Settlement Conservation Area.
The land to the north of the buildings in plot 1 is within the Green Belt.
We understand that the following are Grade II Listed:
School Main Building
Broadstairs and Liley Boarding Houses
Sundial to South of School
A Corsican Pine tree situated between The Sports Complex and The Grange is subject to a Tree Preservation Order.
ALTERNATIVE USES
Subject to obtaining the relevant planning consents, the fully equipped property may be suitable for a number of alternative uses including (but not limited to) a care home, alternative education use, outdoor centre, training centre etc.
TERMS
Offers are invited for the following:
The Property: Rental offers are invited on the basis of a 20 year full repairing and insuring lease, with 5 yearly reviews to RPI. (The property is available as a whole or in two lots, with or without the two boarding houses (Broadstairs & Liley)).
The school equipment (asset schedule available on request)
The name: Ockbrook School
The intellectual property held by the school including the web domain
Offers for all or certain of the above listed assets will be considered.
The vendors are not bound to accept the highest, or indeed any offer received.
Further information is available via the sole agents, Hilco Global Real Estate Advisory.
Ockbrook DE72
NEAREST STATIONS
Distances are straight line measurements from the centre of the postcode- Spondon Station1.6 miles
- Derby Station3.7 miles
- Peartree Station4.4 miles
Notes
Disclaimer - Property reference Ockbrooktolet. The information displayed about this property comprises a property advertisement. Rightmove.co.uk makes no warranty as to the accuracy or completeness of the advertisement or any linked or associated information, and Rightmove has no control over the content. This property advertisement does not constitute property particulars. The information is provided and maintained by Hilco Global Real Estate Advisory, London. Please contact the selling agent or developer directly to obtain any information which may be available under the terms of The Energy Performance of Buildings (Certificates and Inspections) (England and Wales) Regulations 2007 or the Home Report if in relation to a residential property in Scotland.
Map data ©OpenStreetMap contributors.




