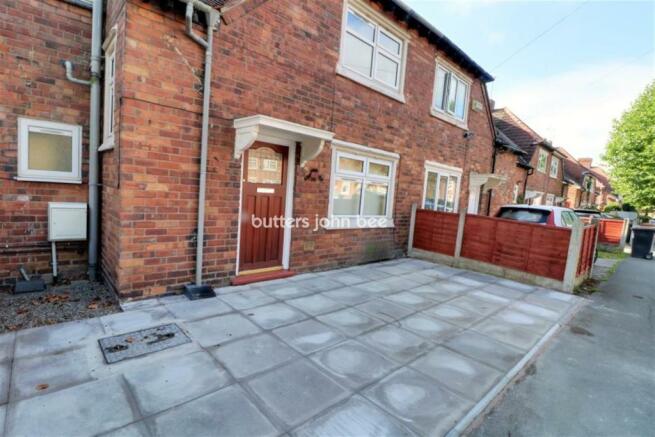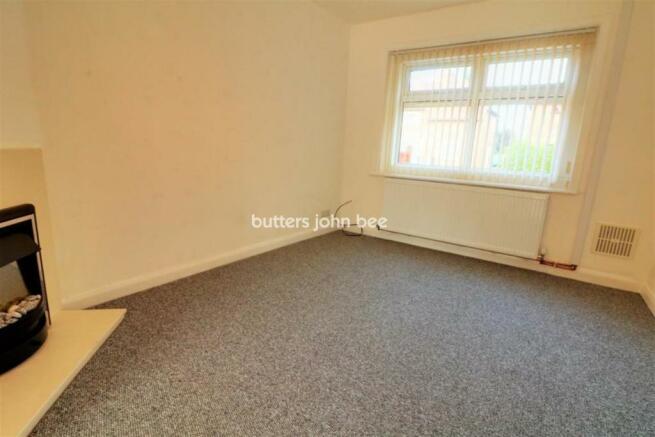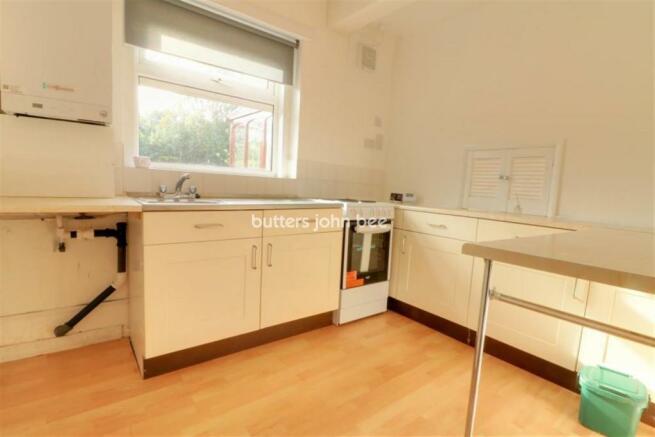
Claughton Avenue, Crewe

Letting details
- Let available date:
- Now
- Deposit:
- £1,096A deposit provides security for a landlord against damage, or unpaid rent by a tenant.Read more about deposit in our glossary page.
- Min. Tenancy:
- Ask agent How long the landlord offers to let the property for.Read more about tenancy length in our glossary page.
- Let type:
- Long term
- Furnish type:
- Unfurnished
- Council Tax:
- Ask agent
- PROPERTY TYPE
Terraced
- BEDROOMS
3
- SIZE
Ask agent
Key features
- Three Large Double Beds
- Conservatory
- Kitchen Diner
- Dining Room
- Separate Lounge
- Large Garden
- *** NO DEPOSIT OPTION AVAILABLE ***
- Guests Cloakroom
Description
Hallway
Having parked your car directly outside your home using the off road on the driveway you enter via the newly varnished front door to find a long welcoming hallway with stairs to the left and directly in front access to the ground floor rooms.
Kitchen / Diner......
Kitchen 2.89m x 3.78m
The unique use of space has opened up this area with a twisting use of existing space. The kitchen is to your left and moving into this area you find marble effect roll top work surfaces that flow to create a distinct breakfast bar area. This is complimented by the cream shaker style units to both the floor and walls. Large pantry style cupboard. There is a stainless steel sink and drainer as well as a brand new free standing electric cooker. There is under counter space for the usual white goods. A window looks out onto the garden and here you also find the brand new combination boiler that compliments the new central heating system throughout. Lets not forget the serving hatch through to.......
Dining Room 3.79m x 3.71m
A great space with highly polished parquet real wood flooring and the serving hatch. Flows through to the right through an archway into the....
Lounge Area 3.68m x 3.03m
With new carpets and an unusual corner set feature fire place. Back through the dining room and the internal French Style opening doors into....
Conservatory 3.17m x 3.57m
A lovely large space with wood effect flooring and its own double glazed patio doors that open out onto the fantastic garden.
Downstairs Guests Cloakroom
We are back in the kitchen now and off here you find the access door to the side passage "ginnel" that allows access to the front of the home and direct access to the garden via the secure gate. There is also another large walk in storage area. Then next to this a convenient guests cloakroom. With hand basin and back to wall closet toilet.
Stairs and Landing
Newly carpeted staircase via the side window casting in light takes you up to the first floor landing. There is non access to the newly insulated loft but all rooms off.
Master Bedroom 3.5m x 3.56m
It is hard to chose which bedroom this applies to but this rear facing room has two windows out to the rear garden again new carpets.
Bedroom Two 3.64m x 4.42m
Large Double with window to rear elevation again take a look at the dimensions!! Newly carpeted.
Bedroom Three 3.78m 3.29m
Again a large double fit for a king! With the benefit of walk in wardrobe/storage and new carpets.
Bathroom
A stylish bathroom with a crisp white three piece suite that includes a D shaped shower/bath and wet wall features.
Rear Garden
A massive family garden with patio area off the conservatory, picket fence divides the grassed area and a large shed features.
This property is available with a Deposit Free option which means that instead of paying a traditional five weeks security deposit, you pay a fee of one weeks rent + VAT (subject to a minimum of £120 + VAT) to become a member of a deposit free renting scheme which significantly reduces the up-front costs. This fee is non-refundable and is not a deposit so cannot be used towards covering the cost of any future damage.
Brochures
Particulars- COUNCIL TAXA payment made to your local authority in order to pay for local services like schools, libraries, and refuse collection. The amount you pay depends on the value of the property.Read more about council Tax in our glossary page.
- Ask agent
- PARKINGDetails of how and where vehicles can be parked, and any associated costs.Read more about parking in our glossary page.
- Yes
- GARDENA property has access to an outdoor space, which could be private or shared.
- Yes
- ACCESSIBILITYHow a property has been adapted to meet the needs of vulnerable or disabled individuals.Read more about accessibility in our glossary page.
- Ask agent
Claughton Avenue, Crewe
NEAREST STATIONS
Distances are straight line measurements from the centre of the postcode- Crewe Station0.5 miles
- Nantwich Station3.5 miles
- Sandbach Station5.0 miles
About the agent
butters john bee Crewe is located on the busy Nantwich Road. Whether you would like to buy, sell, rent or let residential or commercial property, we are the local property specialists for you. Give us a call 8am-10pm or visit us in branch Monday to Saturday.
Our Alsager branch is located in a prominent position on the Corner of Crewe Road and Sandbach Road North. Whether you would like to buy, sell, rent or let residential or commercial property, we are
Industry affiliations

Notes
Staying secure when looking for property
Ensure you're up to date with our latest advice on how to avoid fraud or scams when looking for property online.
Visit our security centre to find out moreDisclaimer - Property reference 0927_BAI092700632. The information displayed about this property comprises a property advertisement. Rightmove.co.uk makes no warranty as to the accuracy or completeness of the advertisement or any linked or associated information, and Rightmove has no control over the content. This property advertisement does not constitute property particulars. The information is provided and maintained by Butters John Bee - Lettings, Crewe. Please contact the selling agent or developer directly to obtain any information which may be available under the terms of The Energy Performance of Buildings (Certificates and Inspections) (England and Wales) Regulations 2007 or the Home Report if in relation to a residential property in Scotland.
*This is the average speed from the provider with the fastest broadband package available at this postcode. The average speed displayed is based on the download speeds of at least 50% of customers at peak time (8pm to 10pm). Fibre/cable services at the postcode are subject to availability and may differ between properties within a postcode. Speeds can be affected by a range of technical and environmental factors. The speed at the property may be lower than that listed above. You can check the estimated speed and confirm availability to a property prior to purchasing on the broadband provider's website. Providers may increase charges. The information is provided and maintained by Decision Technologies Limited. **This is indicative only and based on a 2-person household with multiple devices and simultaneous usage. Broadband performance is affected by multiple factors including number of occupants and devices, simultaneous usage, router range etc. For more information speak to your broadband provider.
Map data ©OpenStreetMap contributors.




