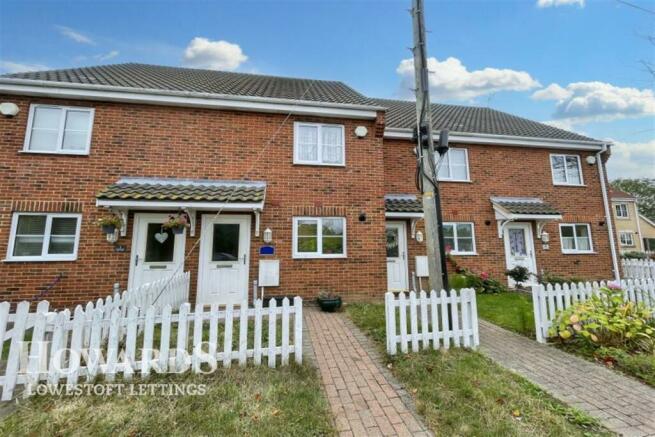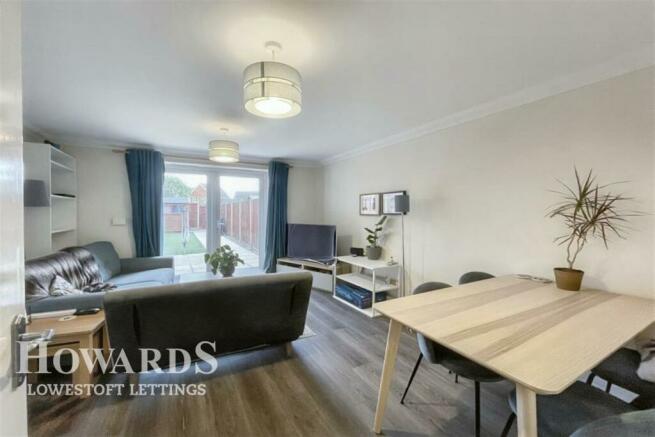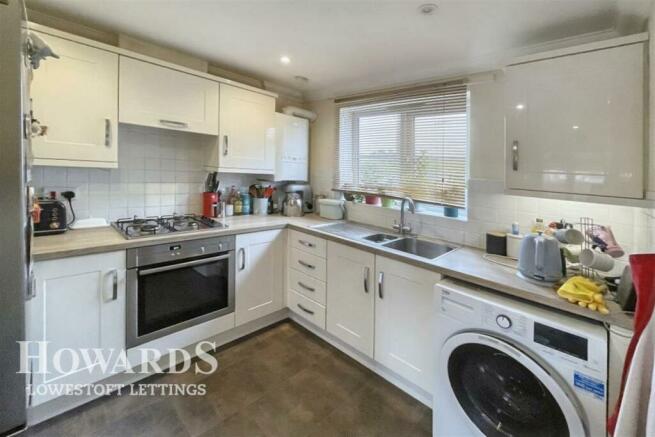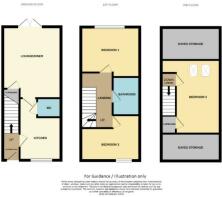
Bramley Terrace, Carlton Colville

Letting details
- Let available date:
- Now
- Deposit:
- £1,125A deposit provides security for a landlord against damage, or unpaid rent by a tenant.Read more about deposit in our glossary page.
- Min. Tenancy:
- Ask agent How long the landlord offers to let the property for.Read more about tenancy length in our glossary page.
- Let type:
- Long term
- Furnish type:
- Unfurnished
- Council Tax:
- Ask agent
- PROPERTY TYPE
Detached
- BEDROOMS
3
- BATHROOMS
2
- SIZE
Ask agent
Key features
- Arranged over 3 Floors
- Popular Location
- 3 Bedrooms
- Enclosed Gardens
- Allocated Parking for up to 3.
- Virtual Tour Available (By request)
Description
We recommend a prompt enquiry to request your vitrutal tour with availability coming soon!
FOR GUIDANCE ONLY:
ENTRANCE HALL
Enter through the white part glazed window front door into the entrance hallway, decorated with carpet flooring and neutral decor. Door opening to kitchen on immediate right, and stairs to first floor directly ahead.
KITCHEN
uPVC double glazed window to the front aspect. Decorated with vinyl flooring, white kitchen units offering a range of wall and base units, built in gas oven with gas hob and extractor fan above. Laminate work surfaces, stainless steel sink with drainer. Doors leading to lounge and WC.
WC
Vinyl flooring with toilet, pedestal wash basin with small white tiled area as splash back, neutrall decorated.
LOUNGE
Double glazed French doors to rear aspect providing access to rear garden. Neutrally decorated with cream carpet flooring and magnolia walls. Door opening to storage cupboard.
FIRST FLOOR LANDING
Carpet flooring and neutrally decorated stairs & landing, allowing access to bedrooms one and two, as well as family bathroom.
BEDROOM ONE
Neutrally decorated with cream carpet flooring and magnolia painted walls, double glazed window to rear aspect with radiator under window.
BEDROOM TWO
Also neutrally decorated with cream carpet flooring and magnolia walls, double glazed window to front aspect overlooking front garden.
FAMILY BATHROOM
Cream vinyl flooring with neutrally decorated walls, part painted and part tiled around shower and sink. Bathroom consists of toilet, pedestal wash basin, bath with handheld shower attachment, heated towel radiator and storage unit above sink.
SECOND FLOOR LANDING
Decor matching the rest of the property, cream carpet flooring and neutral walls. Stairs lead to master bedroom;
MASTER BEDROOM
Neutrally decorated with cream carpets and magnolia walls. Velux window to rear aspect and door opening to built in storage cupboards as well as hatches to allow access to eaves.
OUTSIDE
Front; small laid lawn garden area with low level white fence surround. Brick weave pathway leading to the front door.
Rear; rear garden is artificial lawn with a patio seating area with leads up the side of the garden towards the rear gate which leads to rear communal car park. Garden is private and enclosed with high fencing. Garden is east facing.
*PLEASE NOTE SOME SLIGHT CHANGES TO LISTED DECOR.
This property is available with a Deposit Free option which means that instead of paying a traditional five weeks security deposit, you pay a fee of one weeks rent + VAT (subject to a minimum of £120 + VAT) to become a member of a deposit free renting scheme which significantly reduces the up-front costs. This fee is non-refundable and is not a deposit so cannot be used towards covering the cost of any future damage.
- COUNCIL TAXA payment made to your local authority in order to pay for local services like schools, libraries, and refuse collection. The amount you pay depends on the value of the property.Read more about council Tax in our glossary page.
- Band: B
- PARKINGDetails of how and where vehicles can be parked, and any associated costs.Read more about parking in our glossary page.
- Yes
- GARDENA property has access to an outdoor space, which could be private or shared.
- Yes
- ACCESSIBILITYHow a property has been adapted to meet the needs of vulnerable or disabled individuals.Read more about accessibility in our glossary page.
- Ask agent
Bramley Terrace, Carlton Colville
NEAREST STATIONS
Distances are straight line measurements from the centre of the postcode- Oulton Broad South Station1.4 miles
- Oulton Broad North Station2.1 miles
- Lowestoft Station3.0 miles




Lowestoft is the most easterly town in the United Kingdom and enjoys a reasonable level of tourism in the summer months with a large number of local tourist attractions including Pleasurewood Hills, Africa Alive and Somerleyton Hall and Gardens.
The nearest city to Lowestoft is Norwich which is approximately 30 miles inland and is linked to it by road and rail. It's also the home of our nearest airport, Norwich International. London is a little over 100 miles away.
Sign up for property alertsBe the first to know about property for sale or to rent in your area. Sign up for property alerts today @https://register.howards.co.uk
Notes
Staying secure when looking for property
Ensure you're up to date with our latest advice on how to avoid fraud or scams when looking for property online.
Visit our security centre to find out moreDisclaimer - Property reference 0660_HOW066000208. The information displayed about this property comprises a property advertisement. Rightmove.co.uk makes no warranty as to the accuracy or completeness of the advertisement or any linked or associated information, and Rightmove has no control over the content. This property advertisement does not constitute property particulars. The information is provided and maintained by Howards Lettings, Lowestoft. Please contact the selling agent or developer directly to obtain any information which may be available under the terms of The Energy Performance of Buildings (Certificates and Inspections) (England and Wales) Regulations 2007 or the Home Report if in relation to a residential property in Scotland.
*This is the average speed from the provider with the fastest broadband package available at this postcode. The average speed displayed is based on the download speeds of at least 50% of customers at peak time (8pm to 10pm). Fibre/cable services at the postcode are subject to availability and may differ between properties within a postcode. Speeds can be affected by a range of technical and environmental factors. The speed at the property may be lower than that listed above. You can check the estimated speed and confirm availability to a property prior to purchasing on the broadband provider's website. Providers may increase charges. The information is provided and maintained by Decision Technologies Limited. **This is indicative only and based on a 2-person household with multiple devices and simultaneous usage. Broadband performance is affected by multiple factors including number of occupants and devices, simultaneous usage, router range etc. For more information speak to your broadband provider.
Map data ©OpenStreetMap contributors.





