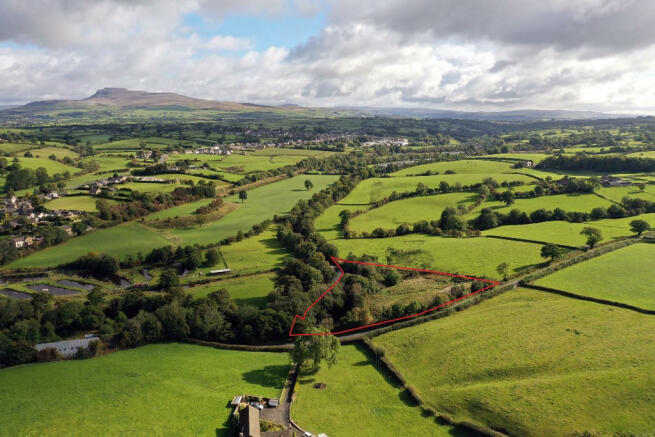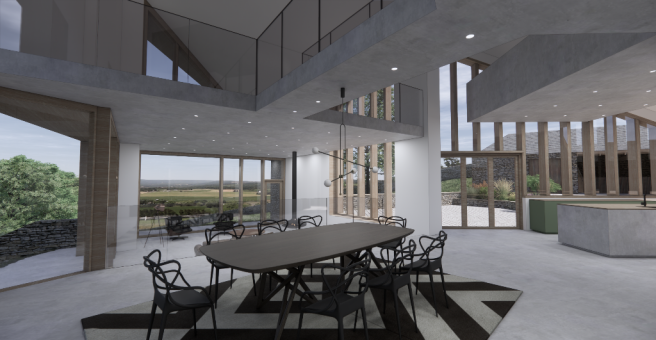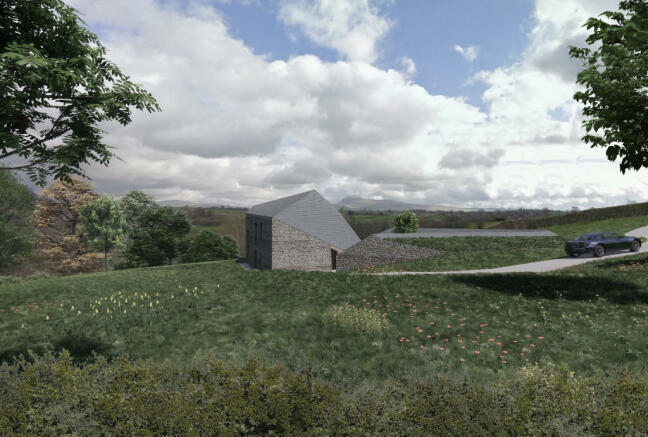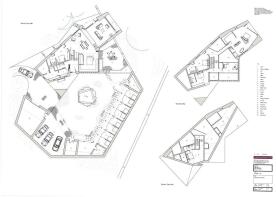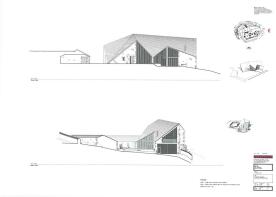
Land Off Mill Lane, Lower Bentham, LA2 7DF
- PROPERTY TYPE
Plot
- BEDROOMS
5
- SIZE
Ask agent
Key features
- Unique (adj.) distinctive, individual, special
- Build your own 'grand design' in the countryside, fit for the 21st century and beyond
- A truly unique and incredibly rare development opportunity
- To create an exceptional lifestyle property using innovative design and significant architectural merit
- As well as combining practical living space with cutting edge modern design
- The plot, c. 2.1 acres (0.85 hectares) has consent for a 'Paragraph 79 project' for a single dwelling, c. 4327 sq ft, (402 sq m)
- Commanding stunning panoramic views towards the Three Peaks
- Five en suite bedrooms
- Fabulous contemporary open plan living space with seating terraces to the north and east
- Situated on the banks of the River Wenning with single bank fishing rights included
Description
Planning policies and decisions should avoid the development of isolated homes in the countryside unless one or more of the following circumstances apply:
e) the design is of exceptional quality, in that it:
- is truly innovative, reflecting high standards of architecture, and would help to raise the standards of design more generally in rural areas; and
- would significantly enhance its immediate setting, and be sensitive to the defining characteristics of the local area
Planning consent was granted by Craven District Council on 23 July 2019, reference number: 2019/20743/FUL for a 'single detached dwelling, garage and kennels, associated landscaping and new vehicle access.' JMP Architects in Lancaster and Rural Solutions, Skipton worked in conjunction with the vendor to create this innovative deign.
The project has been driven by the principle to minimise the impact of a new dwelling on the environment, both during construction and occupation - these principles include use of locally sourced materials to reduce carbon footprint, construction timber from sustainably managed forests, grass roofs to outbuildings to reduce rain water run off, Passivehuas standards, designed for ultra low energy consumption combined with consistently good internal air quality achieved by super insulation, thermal bridge free design, heat recovery ventilation (MVHR), low energy, long life light fittings and renewable energy sources (air source heat pumps and micro-hydro pumps).
The house and outbuildings sit towards the southern most corner of the site, taking advantage of the stunning views towards Ingleborough. The entrance is through the existing field entrance resulting in the house sitting against the backdrop of trees to the river and not breaking the skyline.
Set over three floors, floor to ceiling windows are focused either to the courtyard or the open views to the east and allow light to flood in. Plans show for a fabulous contemporary open plan living space with seating terraces to the north and east; the dining kitchen and sitting room are separated by a few steps and glass balustrade - the glass works well so as not to lose the view whilst you are in the dining area. Ancillaries include utility and a plant rooms and cloakroom.
Also to the ground floor is an en suite bedroom. A gallery sits above the kitchen with glazed balustrade, there are two further en suite doubles and a principal suite with bedroom, bathroom and dressing area to the first floor and a fifth double en suite bedroom to the second floor.
The drive (proposed to be non tarmac) flows around and down to arrive between the house and garage/workshop and on through the courtyard. The outbuildings are cut into the landscape so that the roof line emerges from the field grass. There is excellent parking provision with a double garage and triple car port. Also shown on the proposed plan are two general stores, a log store, gardeners' WC and kennelling.
The site, an open sloping field c. 2.1 acres (0.85 hectares) is bounded by stone walls and trees. Bordering the River Wenning with its salmon ladder, weir, bedrock pools and bends, single bank fishing rights are included. The site is partly wooded and new tree planting is part of the proposed scheme providing ecological enhancement. An oasis of serenity in every sense.
Brochures
BrochureLand Off Mill Lane, Lower Bentham, LA2 7DF
NEAREST STATIONS
Distances are straight line measurements from the centre of the postcode- Bentham Station0.9 miles
- Wennington Station2.4 miles
- Clapham (North Yorkshire) Station5.0 miles
About the agent
Davis and Bowring is a long established firm of Chartered Surveyors based in Kirkby Lonsdale. Specialising in prime period property (from cottage to castle) and brand new rural residential developments (both building opportunities and the finished products), we cover The Lake District, North Yorkshire Dales, North Lancashire and the Lune and Eden Valleys.
With a residential sales and letting department, we also have a rural estate management department and sporting ag
Industry affiliations



Notes
Disclaimer - Property reference DB2166. The information displayed about this property comprises a property advertisement. Rightmove.co.uk makes no warranty as to the accuracy or completeness of the advertisement or any linked or associated information, and Rightmove has no control over the content. This property advertisement does not constitute property particulars. The information is provided and maintained by Davis & Bowring, Kirkby Lonsdale. Please contact the selling agent or developer directly to obtain any information which may be available under the terms of The Energy Performance of Buildings (Certificates and Inspections) (England and Wales) Regulations 2007 or the Home Report if in relation to a residential property in Scotland.
Map data ©OpenStreetMap contributors.
