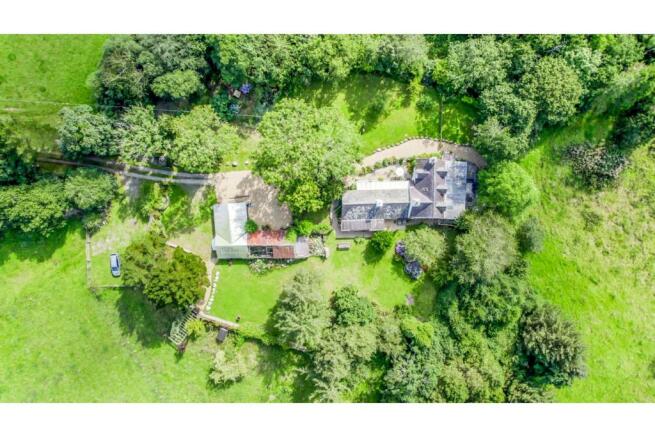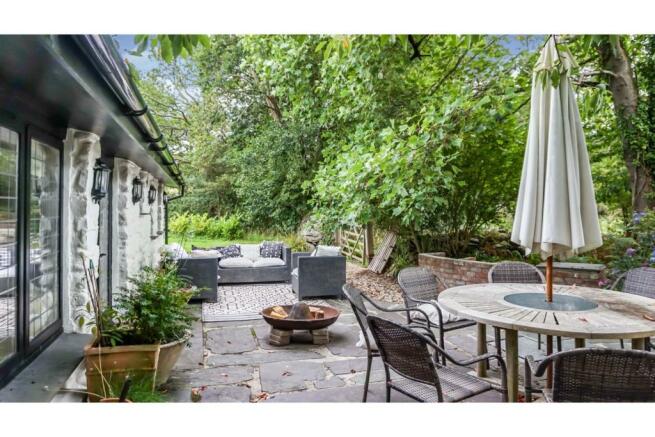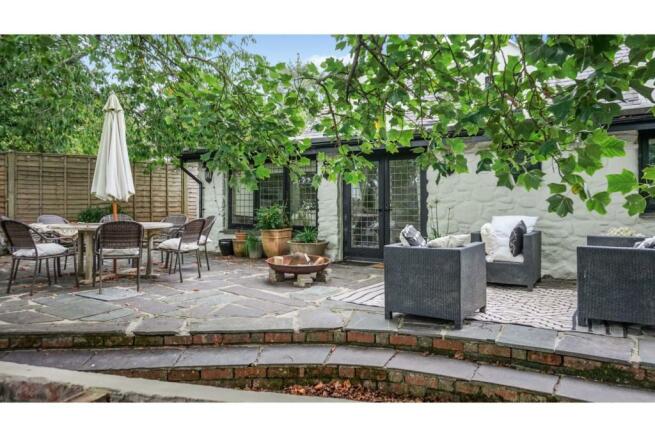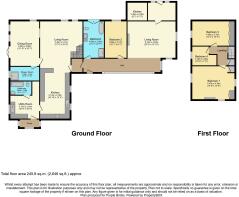Llandwrog, Caernarfon, LL54

- PROPERTY TYPE
Country House
- BEDROOMS
4
- BATHROOMS
3
- SIZE
Ask agent
- TENUREDescribes how you own a property. There are different types of tenure - freehold, leasehold, and commonhold.Read more about tenure in our glossary page.
Freehold
Key features
- Buy-It-Now Option Available
- Being Sold By GOTO Online Auction
- Buyer's Fees Apply
- A Charming Period Country House
- Beautiful Established Garden Areas
- 4 Bedrooms, 3 Living Rooms, 2 Kitchens, Utility
- Unique Design With Immense Character
- Countryside Idyll Close To The Coast
- Short Drive To Historic Caernarfon Town Amenities
- Quick Access To The Sea & Mountains
Description
A wonderful country house set in 10 acres in the sought after location of Llandwrog. Dating back to the 1500's in part, with immense character - vaulted beamed ceilings, deep Inglenook fireplaces, enchanting features. With 4 bedrooms, 3 living areas, kitchen/breakfast room, utility area, 3 bathrooms, a 2nd kitchen, a sauna - the versatile layout can be used for 2 households or an income opportunity. The established gardens areas and the acreage offers vast potential for a number of uses.
Seller has advised the property is of non-standard construction.
Gated Driveway
A tree lined driveway leads to the entrance gates.
Covered Porch
An attractive covered porch, slate flooring, seating, door into the hall/utility area.
Living Room
17'08" x 16’ A great space with lots of interesting features, painted ceiling beams, a deep inglenook fireplace with log burner. The space is open to the kitchen/breakfast room, connects to the dining room, has access to the inner hall, stairs to the first floor. 2 windows to side, window to dining room, oak flooring, 2 x radiator.
Kitchen/Breakfast
16'10" x 12'04" Range of wall and base units with wooden worktop over, wooden breakfast bar, multi fuel Rangemaster, electric oven and hob, sink unit, tiled splashback, dishwasher, space for large fridge/freezer. Space for dining table. Quarry tiled floor, attractive ceiling beams, 2 windows to side, radiator. Access through to the utility area.
Utility Area
10'05" x 4'03" 2 windows to rear, access to bathroom 2, access to the porch. Slate floor, plumbed for washing machine, sink unit, storage area. Boiler.
Bathroom Two
9'05" x 5'07" Window to rear, deep bath, wash hand basin, WC, heated towel rail, tiled walls, tiled floor. Underfloor heating.
Dining Room
18'07" x 14' Patio doors and windows to rear and to side, 2 skylight windows. Internal window and door to living area, access to shower room. Tiled floor, radiators. Underfloor heating.
Shower Room
12'07" 5'09" window to rear, corner shower unit, wash hand basin, WC, heated towel rail, tiled floor, tiled walls, attractive exposed stone work to bite washed. Underfloor heating.
Galleried Hall
Wooden entrance door into a lovely area which has windows along the front and to the side - 20 windows in total, quarry tiled floor, access through to the inner hall, access to bathroom 1, bedroom 4 and the living area.
Living Area
19'09" x 15'10" A wonderful space with a vaulted ceiling with exposed beams, attractive fireplace, gas fire, windows to side and front and opening into the galleried hall/sun room. Sea grass carpet, exposed white washed stone walls - an interesting area with lots of character. Radiators. Access to the rear lobby.
Rear Lobby
13'06" x 7'02" 2 windows and door to rear garden, access to kitchen 2 and the sauna, slate floor, radiator, boiler.
Kitchen Two
8'02" x 7'05" Window to rear, wall and base units with worktop over, sink, built in electric oven and hob, plumbed for washing machine, tiled floor, radiator.
Sauna
Traditional sauna in wood.
Bathroom
15'01" x 8'07" A luxurious main bathroom with French doors with shutters leading out to a peaceful enclosed garden area. Roll top bath, wet room area with a power shower enclosed by a glass screen and marble tiles to wall and floor, a large vanitory sink unit set in marble, WC, quarry tiled floor, heated towel rail.
Bedroom Four
15'01" x 9'01" window to rear, exposed beams to ceiling, alcove for bed, exposed white washed stonework, fitted carpet, radiator.
First Floor Landing
Curved staircase leading to the first floor. Landing has access to the 3 bedrooms, a storage cupboard housing water tank, skylight window, fitted carpet.
Bedroom One
14'08" x 13'09" Triple aspect with windows to front, side and rear. Exposed ceiling beams, built in wardrobes, radiators, fireplace with electric fire, fitted carpet.
Bedroom Two
10'05" x 7'02" window to rear, wall of build in wardrobes, painted ceiling beams, radiator, fitted carpet.
Bedroom Three
13'04" 10'02" window to rear, paneling to walls and ceiling, radiator, fitted carpet.
Grounds
Set in 10 acres of grounds. There are 3 defined paddocks, enclosed and gated and connected. Subject to the necessary planning consents this would be an ideal location for glamping/lodges/holiday retreat business opportunity.
Garden
Beautiful gardens with a large selection of interesting planting, shrubs, trees. Several enclosed lawn areas, a large patio area to the rear with a great built in barbeque, a pond. The driveway leads to a large parking area and then into the gardens.
Shed
Open to one side, wood store.
Large Garage
Front doors, side door and windows. Large workshop/garage space.
Property Description
Being Sold by GOTO Online Auction
Starting Bids from £700,000
Buy it now option available
Please call or visit Purplebricks Online Auctions for more information.
This property is for sale by Online Auction. The Online Modern Method of Auction is a flexible buyer friendly method of purchase. The purchaser will have 56 working days to exchange and complete once the draft contract has been issued by the vendors solicitor. Allowing the additional time to exchange and complete on the property means interested parties can proceed with traditional residential finance. Upon close of a successful auction or if the vendor accepts an offer during the auction, the buyer with be required to put down a non-refundable reservation fee. The fee will be a fixed fee including the Vat, this secures the transaction and takes the property off the market. The buyer will be required to agree to our terms and conditions prior to solicitors being instructed. Copies of the Reservation form and all terms and conditions can be found on the online Auction website or requested from our Auction Department.
Please note this property is subject to an undisclosed Reserve Price which is typically no more than 10% in excess of the Starting Bid. Both the Starting Bid and Reserve Price can be subject to change. Our primary duty of care is to the vendor. Terms and conditions apply to the Modern Method of Auction, which is operated by GOTO Auctions.
To book a viewing visit Purplebricks
General Information
This property is for sale by Online Auction which is a flexible and buyer friendly method of purchase. The purchaser will not be exchanging contracts on the fall of the virtual hammer but will be given 56 working days in which to complete the transaction, from the date the Draft Contract is issued by the seller’s solicitor. By giving a buyer time to exchange contracts on the property, means normal residential finance can be sort.
The Buyer’s Premium secures the transaction and takes the property off the market. Fees paid to the Auctioneer may be considered as part of the chargeable consideration for the property and be included in the calculation for stamp duty liability. Further clarification on this must be sought from your legal representative. The buyer will be required to sign a Reservation form to confirm acceptance of terms prior to solicitors being instructed. Copies of the Reservation form and all terms and conditions can be found in the Info Pack which can be downloaded for free from our website or requested from our Auction Department.
Upon close of a successful auction or if the vendor accepts an offer during the auction, the buyer will be required to make payment of a non-refundable Buyers Premium of £28,440 including VAT plus an administration charge of £372 including VAT, a total of £28,812. This secures the transaction and takes the property off the market.
The Buyer’s Premium and administration charge are in addition to the final negotiated selling price.
Buyer's Administration Charge
If the Buyer Information Pack has been produced and provided by GOTO Group any successful purchaser will be required to pay £372.00 (including VAT) towards the cost of the preparation of the pack. These can then be used by your solicitor to progress the sale.
Buyer Fees
There are no other fees or charges payable to the Auctioneer however, there are other costs to consider such as:
• You will need a Solicitor to act for you during the conveyancing and your Solici
Disclaimer for virtual viewings
Some or all information pertaining to this property may have been provided solely by the vendor, and although we always make every effort to verify the information provided to us, we strongly advise you to make further enquiries before continuing.
If you book a viewing or make an offer on a property that has had its valuation conducted virtually, you are doing so under the knowledge that this information may have been provided solely by the vendor, and that we may not have been able to access the premises to confirm the information or test any equipment. We therefore strongly advise you to make further enquiries before completing your purchase of the property to ensure you are happy with all the information provided.
Brochures
BrochureCouncil TaxA payment made to your local authority in order to pay for local services like schools, libraries, and refuse collection. The amount you pay depends on the value of the property.Read more about council tax in our glossary page.
Band: G
Llandwrog, Caernarfon, LL54
NEAREST STATIONS
Distances are straight line measurements from the centre of the postcode- Bodorgan Station9.4 miles
About the agent
Sell your home for free with Purplebricks.
Think there’s a better way to sell your home? So do we. With more than 80,000 5-star reviews on Trustpilot* we’re here for those looking for a smarter way. That means combining the best tech to put you in control of your home sale, while never losing the personal touch. We give you stunning app *and* a team of experts — local knowledge *and* a wealth of data and insights. Oh, and we’ll sell your home for free.
Every single person
Notes
Staying secure when looking for property
Ensure you're up to date with our latest advice on how to avoid fraud or scams when looking for property online.
Visit our security centre to find out moreDisclaimer - Property reference 1238896-1. The information displayed about this property comprises a property advertisement. Rightmove.co.uk makes no warranty as to the accuracy or completeness of the advertisement or any linked or associated information, and Rightmove has no control over the content. This property advertisement does not constitute property particulars. The information is provided and maintained by Purplebricks, covering Llandudno. Please contact the selling agent or developer directly to obtain any information which may be available under the terms of The Energy Performance of Buildings (Certificates and Inspections) (England and Wales) Regulations 2007 or the Home Report if in relation to a residential property in Scotland.
Auction Fees: The purchase of this property may include associated fees not listed here, as it is to be sold via auction. To find out more about the fees associated with this property please call Purplebricks, covering Llandudno on 020 3907 3310.
*Guide Price: An indication of a seller's minimum expectation at auction and given as a “Guide Price” or a range of “Guide Prices”. This is not necessarily the figure a property will sell for and is subject to change prior to the auction.
Reserve Price: Each auction property will be subject to a “Reserve Price” below which the property cannot be sold at auction. Normally the “Reserve Price” will be set within the range of “Guide Prices” or no more than 10% above a single “Guide Price.”
*This is the average speed from the provider with the fastest broadband package available at this postcode. The average speed displayed is based on the download speeds of at least 50% of customers at peak time (8pm to 10pm). Fibre/cable services at the postcode are subject to availability and may differ between properties within a postcode. Speeds can be affected by a range of technical and environmental factors. The speed at the property may be lower than that listed above. You can check the estimated speed and confirm availability to a property prior to purchasing on the broadband provider's website. Providers may increase charges. The information is provided and maintained by Decision Technologies Limited. **This is indicative only and based on a 2-person household with multiple devices and simultaneous usage. Broadband performance is affected by multiple factors including number of occupants and devices, simultaneous usage, router range etc. For more information speak to your broadband provider.
Map data ©OpenStreetMap contributors.




