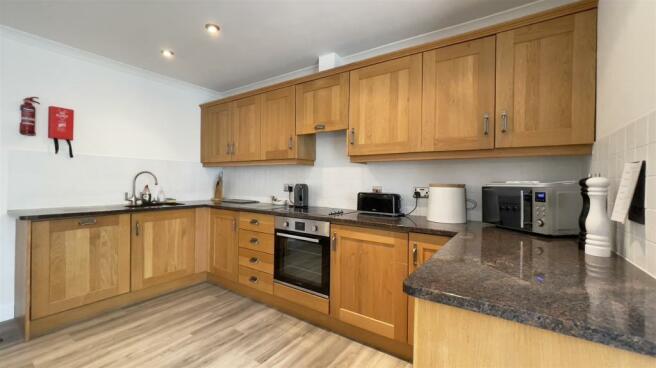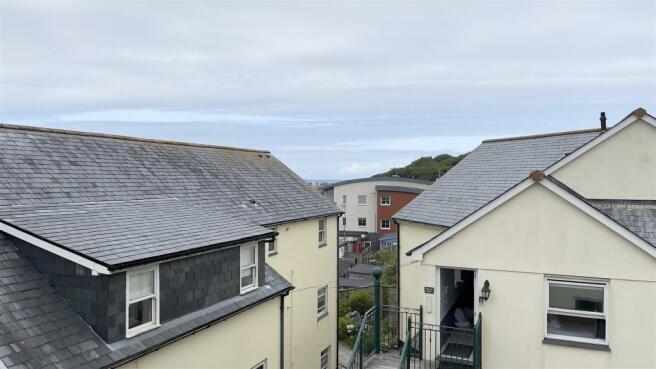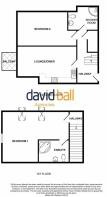
Watergate Bay, Newquay

- PROPERTY TYPE
Apartment
- BEDROOMS
2
- BATHROOMS
2
- SIZE
Ask agent
Key features
- Duplex Apartment
- Two Double Bedrooms
- Open Plan Lounge/Kitchen/Diner
- Integral Appliances
- Two Bathrooms
- Allocated Parking
- Private Balcony
- EPC - D
- Holiday Use Only
Description
Balcony - 2.74m x 1.52m (9'33 x 5'24) - Ceramic tiled flooring with a decorative metal safety railing. Outside light.
Agents Note - Supplied services and appliances have not been tested by the agent. Prospective purchasers are advised to make their own enquiries.
Location - Beachcombers is located in Watergate Bay, on the coast road between Newquay and Padstow. Watergate Bay is famed for its spectacular beach. Newquay Airport is approximately three miles away and the town of Newquay is approximately five miles distance. Newquay benefits from a range of shopping, and banking facilities as well as an array of fashionable bars, nightclubs and restaurants. The town also boasts an historic picturesque working fishing harbour and some of Europe’s finest coastline. There is a bus and railway service to outlying areas.
Accommodation In Detail - All dimensions are approximate.
Access to the building is gained via the communal car park into a reception area in the main entrance hallway. Lifts or communal staircase leading to apartments.
16 Beachcombers is a duplex apartment located on the third and fourth (top) floor.
WOODEN ENTRANCE DOOR INTO HALLWAY
Hall - 5.79m x 2.11m (19'27 x 6'11) - Stairs ascending to first floor with wooden balustrade. Telephone style wall mounted intercom system. Cloak hooks. Electric trip switches. Smoke alarm. Sprinkler system. Recessed spotlights. Under stairs storage cupboard with additional lockable storage cupboard. Door to lounge/kitchen/diner, shower room and bedroom two.
Shower Room - 2.13m x 1.83m (7'65 x 6'94) - White suite comprising of a corner shower cubicle with sliding glass doors. Mains fed shower over. Low level WC with concealed cistern. White pedestal wash hand basin set on roll edge shelf with a range of white cupboards below with shelving and storage. Mirror, shaving light and point above. Electric towel radiator. Ceramic tiled walls. Recessed spotlights. Coving. Extractor.
Outside To The Front Of The Property - There is a communal car park with an allocated parking space for the apartment. Beachcombers also benefits from a communal laundry room, a twenty four hour on call management emergency service and an on-site shop offering basic essentials. Communal drying area, shower, storage area and laundry.
Bedroom Two - 4.88m x 3.05m (16'93 x 10'41) - A double aspect room with UPVC double glazed windows to the rear. Heating thermostat. TV point. Eyeball spot lights. Coving. Extractor. Smoke alarm.
Open Plan Lounge / Kitchen / Diner - 5.49m x 4.57m (18'63 x 15'95) - KITCHEN/DINING AREA
A range of fitted wall mounted units in wood with corner shelving, cornice, pelmet and pelmet lighting. Matching base units incorporating drawers with granite style work surface over. Tiled splashback. Inset one and a half bowl sink with mixer tap above. Inset Neff electric hob with integral electric Neff oven below and Neff extractor hood over. Microwave. Built in fridge. Built in freezer. Built in dishwasher. Smoke alarm. Fire blanket and extinguisher. Wall light point.
Lounge Area - UPVC double glazed patio doors onto the balcony. Wall light points. TV points. Telephone points.
Landing - Smoke alarm. Safety lighting. Door to master bedroom
Master Bedroom (En-Suite) - 6.40m x 3.96m (21'24 x 13'63) - A double aspect room with two double glazed skylight windows to rear aspect. uPVC double glazed window to the side aspect with rural views. Under eaves storage. Wall mounted telephone intercom system. Extractor. Smoke alarm. Loft access. Wall mounted heating thermostat. TV point. Telephone point. Additional under eaves storage.
Leasehold Information -
En-Suite - 2.13m x 2.13m (7'86 x 7'13) - A white suite comprising of a low level WC with concealed cistern. Wash hand basin set on granite style shelf with a range of base units under with shelves and storage. Corner bath with curved side panel. Wall mounted shower over. Electric towel radiator. Mirror, shaving light and point above. Ceramic tiles to both floor and walls. Recessed spotlights and extractor.
Services - The following services can be found at the property: metered mains water, mains drainage and mains electric. However, we have not verified any of the connections.
Agents Note - The apartment cannot be used as a permanent home as there is a covenant restricting its use for holiday/second home. There is a communal car park with an allocated car parking space for the apartment, communal garden, drying area, bin store, entrances, hallways, stairways, lift, lockable storage area and surf shower facilities, laundry and reception.
Planning permission has been granted to erect twenty two apartments on the site of the former Tregurrian Hotel, further enhancing the immediate area of Watergate Bay.
Brochures
Watergate Bay, Newquay- COUNCIL TAXA payment made to your local authority in order to pay for local services like schools, libraries, and refuse collection. The amount you pay depends on the value of the property.Read more about council Tax in our glossary page.
- Ask agent
- PARKINGDetails of how and where vehicles can be parked, and any associated costs.Read more about parking in our glossary page.
- Yes
- GARDENA property has access to an outdoor space, which could be private or shared.
- Ask agent
- ACCESSIBILITYHow a property has been adapted to meet the needs of vulnerable or disabled individuals.Read more about accessibility in our glossary page.
- Ask agent
Watergate Bay, Newquay
Add an important place to see how long it'd take to get there from our property listings.
__mins driving to your place
Your mortgage
Notes
Staying secure when looking for property
Ensure you're up to date with our latest advice on how to avoid fraud or scams when looking for property online.
Visit our security centre to find out moreDisclaimer - Property reference 30881552. The information displayed about this property comprises a property advertisement. Rightmove.co.uk makes no warranty as to the accuracy or completeness of the advertisement or any linked or associated information, and Rightmove has no control over the content. This property advertisement does not constitute property particulars. The information is provided and maintained by David Ball Agencies, Newquay. Please contact the selling agent or developer directly to obtain any information which may be available under the terms of The Energy Performance of Buildings (Certificates and Inspections) (England and Wales) Regulations 2007 or the Home Report if in relation to a residential property in Scotland.
*This is the average speed from the provider with the fastest broadband package available at this postcode. The average speed displayed is based on the download speeds of at least 50% of customers at peak time (8pm to 10pm). Fibre/cable services at the postcode are subject to availability and may differ between properties within a postcode. Speeds can be affected by a range of technical and environmental factors. The speed at the property may be lower than that listed above. You can check the estimated speed and confirm availability to a property prior to purchasing on the broadband provider's website. Providers may increase charges. The information is provided and maintained by Decision Technologies Limited. **This is indicative only and based on a 2-person household with multiple devices and simultaneous usage. Broadband performance is affected by multiple factors including number of occupants and devices, simultaneous usage, router range etc. For more information speak to your broadband provider.
Map data ©OpenStreetMap contributors.
![IMG_5283[1].JPG](https://media.rightmove.co.uk/dir/43k/42596/111903026/42596_30881552_IMG_00_0000_max_656x437.jpeg)







