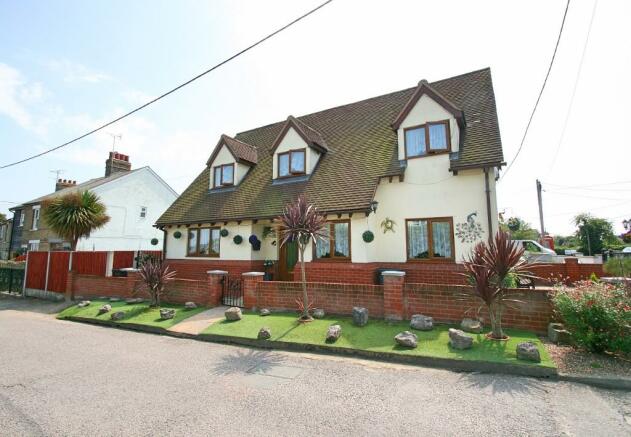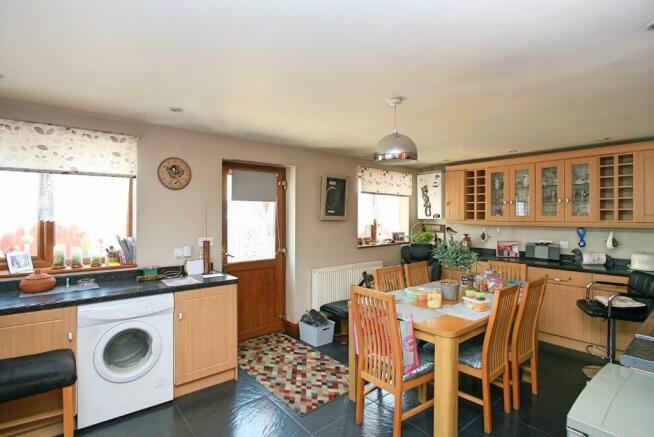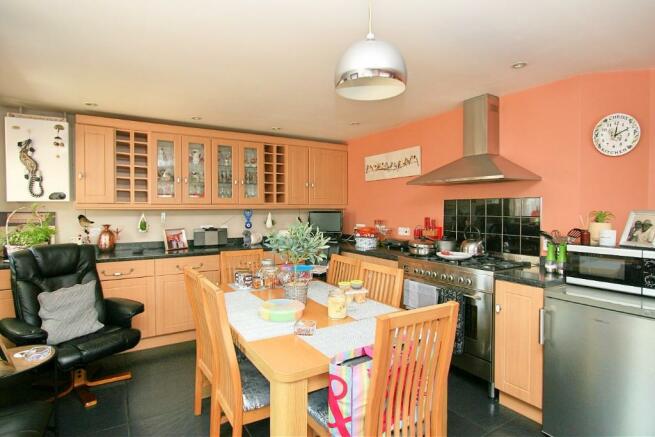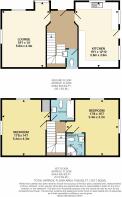
Woodrolfe Farm Lane, TOLLESBURY

- PROPERTY TYPE
Detached
- BEDROOMS
2
- SIZE
Ask agent
- TENUREDescribes how you own a property. There are different types of tenure - freehold, leasehold, and commonhold.Read more about tenure in our glossary page.
Ask agent
Key features
- Individually designed detached home
- Two double bedrooms, possibility to create a third bedroom
- En-suite to master bedroom, bathroom and ground floor wc
- Lounge measures 16ft7 x 12ft11
- Kitchen dining room measures 19ft2
- Low maintenance rear garden with open southerly aspect
- Off road parking
- Walk to marina and shops
Description
Location
Located along Woodrolfe Farm Lane, the property is within walking distance of the Sea Wall and Marina The village offers a number of amenities that are rare in many villages including a Bakers, Butchers, a Doctor's surgery, two local stores, a Local Pub, historic churches, garage, and petrol station. The village is well suited for sailing enthusiasts with Tollesbury Marina and sailing club on offer. The village lies on the Blackwater estuary offering various walks around the sea wall.
Accommodation comprises
Entrance Hall
UPVC entrance door, tiled flooring, and stairs to the first floor.
WC
Obscure UPVC window to the rear, toilet, and wash hand basin.
Lounge
Two UPVC windows to front, UPVC window to side, two radiators, and feature brick-built fireplace.
Kitchen Dining Room
UPVC window to front, two UPVC windows to side, UPVC door to side, worktop with drawers and cupboards beneath, eye level units, space for appliances, sink, and drainer, five burner oven to remain, integrated cooker hood, space for table and chairs and radiator.
First floor
Landing
UPVC window to rear, loft access, and radiator.
Bathroom
Obscure UPVC window to front, bath with over-head shower and screen, toilet, wash hand basin, heated towel rail, tiled walls, and ceiling spotlights.
Bedroom
UPVC window to front and side, radiator.
Ensuite
Velux style window, tiled walls, and floor, toilet, wash hand basin, shower cubicle, ceiling spotlights.
Bedroom
UPVC window to front and side, radiator, and built-in cupboard.
Outside
Garden
The garden is to the side of the property, it has an open southerly aspect and is not overlooked. There is access to the front and to the parking area.
Parking
Double gates, block paved drive for one car.
Courtyard
There is a further paved courtyard to the west of the property.
Notes
The details above do not form any offer or contract. We make detailed inquiries of the seller to ensure the information provided is as accurate as possible. The purchaser should satisfy themselves by inspection or otherwise as to the accuracy of statements within the details. All measurements and floor plans are approximate
Hardy-King Estate Agents do not test services or appliances in any property offered for sale. Such detail should be verified by the purchaser.
- COUNCIL TAXA payment made to your local authority in order to pay for local services like schools, libraries, and refuse collection. The amount you pay depends on the value of the property.Read more about council Tax in our glossary page.
- Ask agent
- PARKINGDetails of how and where vehicles can be parked, and any associated costs.Read more about parking in our glossary page.
- Yes
- GARDENA property has access to an outdoor space, which could be private or shared.
- Yes
- ACCESSIBILITYHow a property has been adapted to meet the needs of vulnerable or disabled individuals.Read more about accessibility in our glossary page.
- Ask agent
Energy performance certificate - ask agent
Woodrolfe Farm Lane, TOLLESBURY
NEAREST STATIONS
Distances are straight line measurements from the centre of the postcode- Southminster Station6.6 miles
About the agent
Hardy-King Estate Agents are an independent family owned and run Estate Agency, offering the expertise of Craig and Mat Hardy-King who offer over 20 years combined experience across Essex. We believe in keeping things simple, our business is about our clients not us. We strive to deliver customer service that is beyond expectation with communication and marketing at the forefront of our business.
We specialise in selling homes in some of the finest villages, including Tiptree, Great Bra
Notes
Staying secure when looking for property
Ensure you're up to date with our latest advice on how to avoid fraud or scams when looking for property online.
Visit our security centre to find out moreDisclaimer - Property reference HK202171. The information displayed about this property comprises a property advertisement. Rightmove.co.uk makes no warranty as to the accuracy or completeness of the advertisement or any linked or associated information, and Rightmove has no control over the content. This property advertisement does not constitute property particulars. The information is provided and maintained by Hardy-King Estate Agents, Tiptree. Please contact the selling agent or developer directly to obtain any information which may be available under the terms of The Energy Performance of Buildings (Certificates and Inspections) (England and Wales) Regulations 2007 or the Home Report if in relation to a residential property in Scotland.
*This is the average speed from the provider with the fastest broadband package available at this postcode. The average speed displayed is based on the download speeds of at least 50% of customers at peak time (8pm to 10pm). Fibre/cable services at the postcode are subject to availability and may differ between properties within a postcode. Speeds can be affected by a range of technical and environmental factors. The speed at the property may be lower than that listed above. You can check the estimated speed and confirm availability to a property prior to purchasing on the broadband provider's website. Providers may increase charges. The information is provided and maintained by Decision Technologies Limited. **This is indicative only and based on a 2-person household with multiple devices and simultaneous usage. Broadband performance is affected by multiple factors including number of occupants and devices, simultaneous usage, router range etc. For more information speak to your broadband provider.
Map data ©OpenStreetMap contributors.





