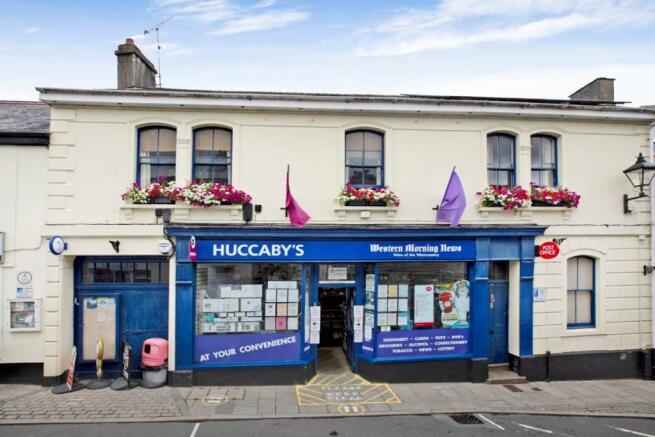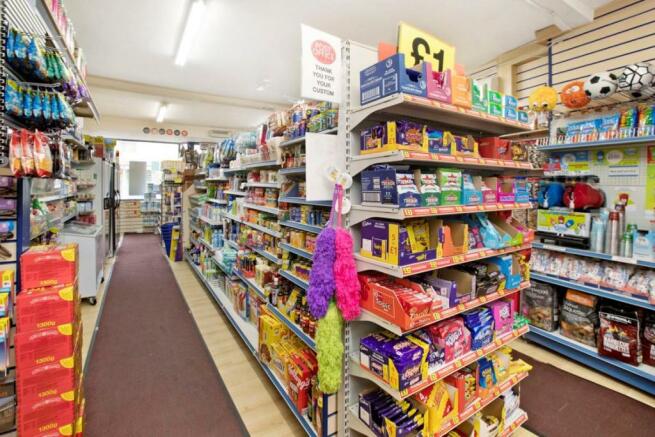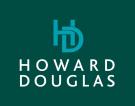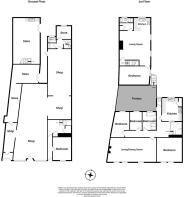
Fore Street, Buckfastleigh, South Devon
- PROPERTY TYPE
Shop
- SIZE
Ask agent
Key features
- Double Fronted Shop Premises Plus Stores
- Spacious Four Bedroom Owner's Accommodation
- One Bedroom Flat
- Busy General Stores/Newsagents and Post Office
Description
This is a superb opportunity to aquire a substantial freehold premises with a thriving newsagents/general stores plus post office, being a focal point of the local community.
Buckfastleigh is located just off the A38 at the mid-way point between the two Devon cities of Plymouth and Exeter. It lies on the fringe of Dartmoor National Park and as well as a resident population of between 3500 to 4000 serves many outlying villages and rural communities.
The town also attracts tourist visitors to Dartmoor and some of South Devon's main attractions such as Pennywell Farm, Buckfast Abbey, the South Devon Steam Railway, Butterfly and Otter Sanctuary - as well as the unspoilt beaches of the South Hams - are close to hand.
The retail business and post office space takes up the majority of the ground floor of the period building with spacious self-contained characterful 4 bed owner's accommodation above. There is self-contained annexe positioned on the first floor of a rear building which has conversion potential for the ground floor, subject to consents.
An unusually large and private garden adjoins the rear of the property and is bounded by a small river, the Mardle, which winds its way through the town.
Huccaby's relocated from the opposite side of Fore Street to these larger premises in May 2005. As well as traditional newsagency items the business sells foods (including fresh and frozen), alcohol, soft drinks, tobacco, stationery, greetings cards, children's toys, pet food/supplies and DIY items.
The post office counter was installed in June 2019 when the main town post office closed and provides is a useful additional revenue stream. There is a comprehensive CCTV security system.
This is a genuine retirement sale after many years successful trading in the same hands and there is further scope to increase profits.
Tenure: Freehold
The Business
The business has been established in the town for more than 50 years and was aquired by our clients in 1999, when they changed the trading name from Mabins and Rowes to Huccaby's. During their tenure our clients have expanded the business. Accounting information will be made available to interested parties on request. The two owner/operators (working part time) are assisted by 5 staff members. Full staffing details are avaiable on request.
OPENING HOURS - 6am to 7.30pm 7 Days A Week
The Shop Premises
Main retail sales area 43 x 16' overall with double fronted window to Fore Street and central entrance door. Serving counter and post office counter. Display cabinets plus area 16'6" x 6'2" . Access at one end with doors to Fore Street.
Stock storagearea 22'6" deep leading to rear Stock Room 15'8" x 11'2"
Further retails sales area 39'6" x 12'10" overall with door to the outside yard. Door to area with staff kitchen, WC and office.
Hall
Entrance door from Fore Street. Half-glazed door to inner hall and door to
Ground Floor Bedroom
13'4" x 10'7" Window with wooden shutters. Picture rail. Radiator.
Inner Hall
Wood floor. Radiator. Storage cupboard. Under stair storage cupboard. Fire staircase to upper floor with roof light window over stairwell and feature landscape wall painting.
Landing Area
Wood finish flooring. Radiator. Entry phone for front door. Hatch with access ladder to roof space.
Living/Dining Room
26'6" x 14' Three sash windows to Fore Street. Ceiling cornice. Fireplace with coal-effect gas fire. Dado wall rail. Two radiators. TV point. Two ornate ceiling light roses.
Kitchen
14'6" x 9'7" Range of oak units with wood edged work tops and cream sink. Plumbing for dishwasher. Fridge freezer. Recess housing gas oven range. Radiator. Cupboard housing gas boiler. Window overlooking the garden aspect.
Bedroom 1
14'4" x 14' Two sash windows to Fore Street. Radiator. Fireplace surround (not a working fireplace). Dado wall rail
Bedroom 2
14'7" x 9'4" Window to rear aspect. Dado wall rail. Radiator.
Bedroom 3
10'6" x 6'6" Window to rear aspect. Radiator.
Bathroom
10'7" x 7'4" White suite of bath, sperate glazed shower enclosure and wash basin. Tiled walls. Radiator. Frosted glass window.
Separate WC
With white WC and frosted glass window
Access
A door at the landing opens to a Roof Garden with enclosed area plus a metal external staircase to the rear of the building and garden beyond.
Annexe
Open Plan Living Room and Kitchen
Located On The forst Floor - 27' x 17'10" maximum overall dimensions. Feature fireplace with timber beam. Two windows in the living area. Wood finish flooring. Two radiators. TV and telephone point. KITCHEN AREA with wall and floor units. Window overlooks the gardens. Stainless steel sink unit.
Bedroom
17' x 11'10" Window with outlook over roof tops. Radiator.
Shower Room
8' x 7'2" Glazed shower cubical. Wash basin and WC. Frosted glass window. Radiator. Airing cupboard with gas boiler.
Outside
Ground Floor Of Outbuilding (beneath the annexe flat)
26' x 15'4" currently used as a general storage area. Two windows and French doors to the garden. Stainless steel sink. Plumbing for washing machine. Staircase in one corner of the room to the annexe flat.
Extensive mostly lawned rear garden and well established shrubs, raised fish pond, central path with four steps down to lower lawn with pond, very private and bordered by the river along one boundary.
EPC Ratings
Copies of the full EPC available on request
Rateable Value
£7,808.00
Council Tax
Flat to premises - Band C at the time of preparing these particulars
Annexe flat - Band A at the time of preparing these particulars
Tenure
Freehold
Brochures
BrochureFore Street, Buckfastleigh, South Devon
NEAREST STATIONS
Distances are straight line measurements from the centre of the postcode- Totnes Station5.0 miles



Established in May 1998 by Howard J. Douglas, who has been an Estate Agent in the local area for 38 years, - the company has an enviable success rate and reputation within the community.
We pride ourselves on the friendliness and expertise of our staff. A fact endorsed by the numerous clients who have returned to us time after time to sell or let their property and who appreciate the personal attention and professionalism which is at the core of our business.
From our prominent corner offices in the heart of Ashburton, we cover a wide rural area including south and east Dartmoor and the towns of Bovey Tracey, Buckfastleigh, Chudleigh and Newton Abbot - along with the many outlying villages.
Our knowledge of the local property market is, we believe, unrivalled, and our experience and contacts mean we are able to advise clients on all aspects of buying, selling or letting residential and commercial property, and land.
Notes
Disclaimer - Property reference CS0090. The information displayed about this property comprises a property advertisement. Rightmove.co.uk makes no warranty as to the accuracy or completeness of the advertisement or any linked or associated information, and Rightmove has no control over the content. This property advertisement does not constitute property particulars. The information is provided and maintained by Howard Douglas, Ashburton. Please contact the selling agent or developer directly to obtain any information which may be available under the terms of The Energy Performance of Buildings (Certificates and Inspections) (England and Wales) Regulations 2007 or the Home Report if in relation to a residential property in Scotland.
Map data ©OpenStreetMap contributors.






