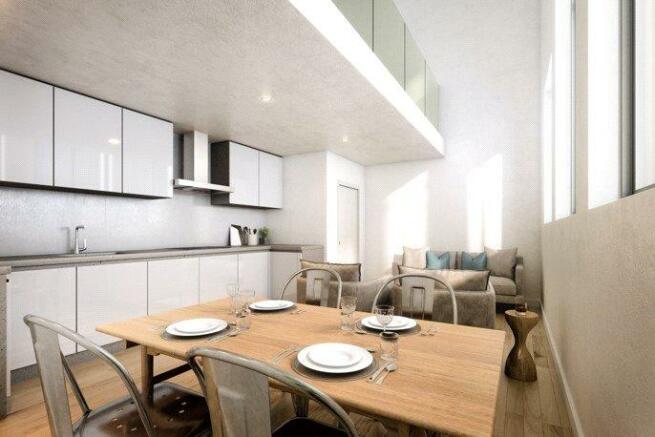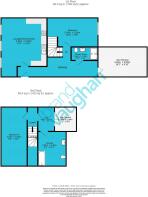Caxton House, Shoreham-by-Sea, BN43

- PROPERTY TYPE
Maisonette
- BEDROOMS
2
- BATHROOMS
2
- SIZE
1,113 sq ft
103 sq m
Key features
- New build maisonette
- 2 bedrooms plus study
- Shoreham-by-Sea
- 1113 sq ft
- 2 Sun terraces
Description
Style: First floor and second floor maisonette in new development. 999 year lease, 10 year warranty
Bedrooms: 2 bedrooms plus study
Living rooms: 1 open plan living space
Bathrooms: 1 luxury – 1 en suite
Area: 1113 sq ft
Outside: 2 Terraces
Parking: Secure internal bike store
Location: Shoreham by Sea
Why you’ll like it:
Sweep through the impressive entrance secured by answer phone and start your glamorous coastal lifestyle in a hushed lobby which is well organised with a bike store, post boxes and recycling/refuse store discreetly tucked away.
Inside, this luxury apartment has restful proportions and a design led finish with crisp engineered oak in the living space and underfloor heating throughout. Light and inviting, the spacious living room invites company with plenty of floorspace in which to spread your wings. Separate but sociable, the cosmopolitan kitchen is tucked away off centre stage, and it is good to go with high spec integrated appliances including an electric hob with lit hood, oven, fridge, freezer and dishwasher whilst plumbing for a washing machine/ drier are concealed elsewhere.
Central to the apartment, the luxury bathroom is designed to soothe and restore and just next door, guests will love the spacious double room with fresh decoration and fitted wardrobes round the corner from the private terrace. Upstairs, you won’t want to change a thing in the bedroom which is ready for your move with high quality carpet, ample storage, perfect for family or for working from home. In seclusion, the third room is quiet and comfortable with views over the terrace next to a chic en suite with a spa like feel.
Agent says:
“This exciting development offers a social environment and exciting new life/work balance in a fabulous location.”
Owner’s secret:
“Designed by Dunn Architect & Blade Consulting, this high spec build by renowned London & SE Urban Re has an eco- sensitive finish, Virgin superfast cable, BT FTTP broadband and 10 year warranty with Buildzone for peace of mind.”
Where it is:
Shops: Local store 3 minutes’ walk, High Street 5
Train Station: Shoreham less than 400 yards
Seafront or Park: Sea & Park 5 minute drive
Closest Schools:
Primary: Swiss Gardens, Buckingham Park Primary
Secondary: Shoreham Academy
Private: Lancing College, Brighton College
Shoreham is bordered by beaches with a high street which has a vibrant mix of cafés, shops, restaurants and amenities, including the Ropetackle Arts Centre. Local schools are good and one of the best private schools in the county, Lancing College, is a 7 minute drive – or 20 by bus. Within minutes of the international shopping, restaurants, cinemas and theatres of Brighton & Hove, this location is convenient for Southlands Hospital and the City Airport, although so close to river walks and the sea you would never know it. The station with its fast links to Gatwick, London or Portsmouth is a short drive and the A27/A283 are also easy to reach if you commute by car.
- COUNCIL TAXA payment made to your local authority in order to pay for local services like schools, libraries, and refuse collection. The amount you pay depends on the value of the property.Read more about council Tax in our glossary page.
- Band: TBC
- PARKINGDetails of how and where vehicles can be parked, and any associated costs.Read more about parking in our glossary page.
- Yes
- GARDENA property has access to an outdoor space, which could be private or shared.
- Yes
- ACCESSIBILITYHow a property has been adapted to meet the needs of vulnerable or disabled individuals.Read more about accessibility in our glossary page.
- Ask agent
Energy performance certificate - ask agent
Caxton House, Shoreham-by-Sea, BN43
NEAREST STATIONS
Distances are straight line measurements from the centre of the postcode- Shoreham-by-Sea Station0.0 miles
- Southwick Station1.5 miles
- Fishersgate Station2.3 miles
About the agent
If you’re moving here, you want to be looked after by number one. That’s Brand Vaughan. Actively selling and letting more properties than any other agent in and around Brighton & Hove. Since 2007. We have a physical and online presence across East Sussex, with branches in all the prime property hot spots. Nothing moves in Hove, Kemptown, Preston Park and Brighton Marina without our knowledge. Our sister company Michael Jones covers the West coast, if you’re looking Worthing way. Sales, Letti
Industry affiliations


Notes
Staying secure when looking for property
Ensure you're up to date with our latest advice on how to avoid fraud or scams when looking for property online.
Visit our security centre to find out moreDisclaimer - Property reference BVH210272. The information displayed about this property comprises a property advertisement. Rightmove.co.uk makes no warranty as to the accuracy or completeness of the advertisement or any linked or associated information, and Rightmove has no control over the content. This property advertisement does not constitute property particulars. The information is provided and maintained by Brand Vaughan, Hove. Please contact the selling agent or developer directly to obtain any information which may be available under the terms of The Energy Performance of Buildings (Certificates and Inspections) (England and Wales) Regulations 2007 or the Home Report if in relation to a residential property in Scotland.
*This is the average speed from the provider with the fastest broadband package available at this postcode. The average speed displayed is based on the download speeds of at least 50% of customers at peak time (8pm to 10pm). Fibre/cable services at the postcode are subject to availability and may differ between properties within a postcode. Speeds can be affected by a range of technical and environmental factors. The speed at the property may be lower than that listed above. You can check the estimated speed and confirm availability to a property prior to purchasing on the broadband provider's website. Providers may increase charges. The information is provided and maintained by Decision Technologies Limited. **This is indicative only and based on a 2-person household with multiple devices and simultaneous usage. Broadband performance is affected by multiple factors including number of occupants and devices, simultaneous usage, router range etc. For more information speak to your broadband provider.
Map data ©OpenStreetMap contributors.




