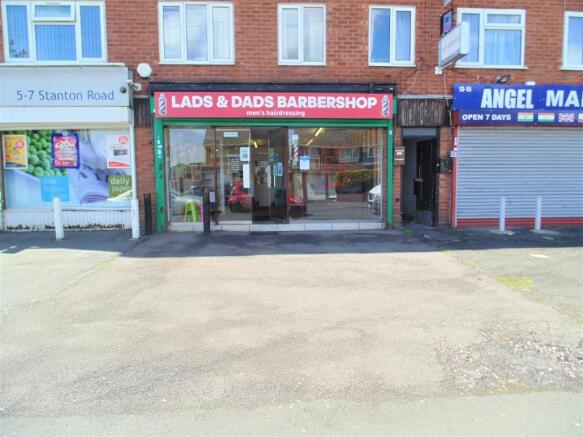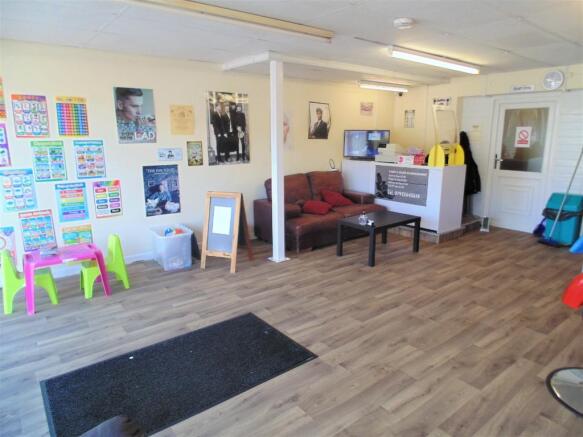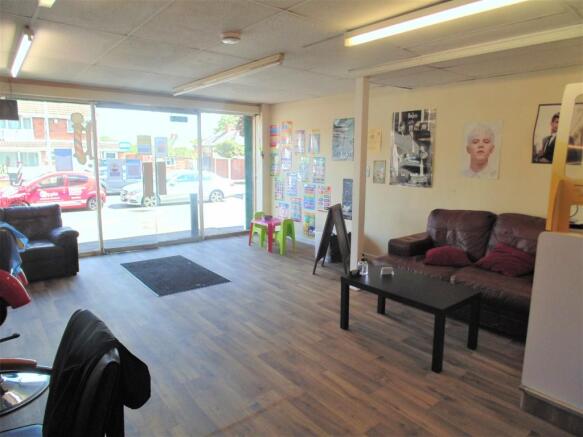Stanton Road, Birmingham, B43
- PROPERTY TYPE
Hairdresser / Barber Shop
- BEDROOMS
3
- BATHROOMS
1
- SIZE
Ask agent
Key features
- Investment Opportunity
- A1 Retail
- Freehold
Description
Approach:
Tarmacadam Fore Court.
Shop Frontage:
Toughen Glass Shop Front, Toughened Glass Double Doors and Electric Green Steel Roller Shutters.
Shop Floor 21'8" (max) x 16'9" (max):
Suspended Ceiling, Five Ceiling Light Strips, Power Points, Vinyl Flooring and UPVC Panel Door to.
Kitchen Area & Passage (18'1" max/ 9'1" min) x (6'1" max/3'10" min):
Ceiling Light Point, Electric Consumer Unit, Base Unit with 'Stainless Steel' Sink/Drainer, Power Points and Door to.
Staff W/C 5'4" (max) x 4'3" (max):
Ceiling Light Point, PVC Panelled Ceiling and Walls, Extractor, Single Pedestal Wash Hand Basin, Low Level W/C and Vinyl Flooring.
Side Passage 10'8" (max) x 2'10" (max):
Entrance to Flat Above and Entrance to Shop, Storeroom and Garage. Rear Garage has a Secondary Entrance via Rear Shared Alley Way on Stanton Road.
Storeroom 17'2" (max) x 10'10" (max):
Ceiling Light Point and Staircase to.
Garage 20'11" (max) x 13'7" (max):
Two Ceiling Light Points and Door to Alley Way.
Extended Area 21'3" (max) x 10'1" (max):
Skylight Window to Ceiling and Door to Alley Way.
Flat 11 Stanton Road
Approach:
Side Passage, Staircase Leading to First Floor.
Flat Entrance:
Double Glazed Pattern Obscured Front Door.
Reception Hall:
Ceiling Light Point, Smoke Alarm, Panel Radiator, Staircase Leading Upstairs and Doors to.
Lounge (20'5" max/ 14'4" min) x (9'8" max/ 7' min):
Two Ceiling Light Points, Three Double Glazed Windows to Front, Panel Radiator and Power Points.
Kitchen 11'3" (max) x 8'1" (max):
Two Ceiling Light Points, Double Glazed Window to Rear, A Fitted Range of Wall and Base Units with Roll Top Work Surfaces, 'Stainless Steel' Sink/Drainer, Splash Back Tiling, Gas Oven/Grill, Power Points and Vinyl Flooring.
Utility Room 7'8" (max) x 5'11" (max):
Ceiling Light Point, Double Glazed Window to Rear, Panel Radiator, Power Points and Vinyl Flooring.
First Floor:
Ceiling Light Point and Doors to Bedrooms and Bathroom.
Bedroom One 12'6" (max) x 12'3" (max):
Ceiling Light Point, Two Double Glazed Windows to Front, Two Panel Radiators and Power Points.
Bedroom Two 12'4" (max) x 8'4" (max):
Ceiling Light Point, Double Glazed Window to Rear, Panel Radiator and Power Points.
Bedroom Three 8'2" (max) x 7'10" (max):
Ceiling Light Point, Double Window to Front, Panel Radiator and Power Points.
Bathroom 7'9" (max) x 5'5" (max):
Ceiling Light Point, Double Glazed Pattern Obscured Window to Rear, Fully Tiled Walls, Three Piece Bathroom Suite Comprising of Panelled Bath, Electric Shower, Single Pedestal Wash Hand Basin, Low Level W/C, Airing Cupboard Housing Recently Installed 'Biasi' Combi Boiler and Vinyl Flooring.
Viewing Recommended:
Viewings are Strictly Prior Appointment Only with Marketing Agent Apple Property Solutions.
Energy Performance Certificates
EPC 1EPC 2Stanton Road, Birmingham, B43
NEAREST STATIONS
Distances are straight line measurements from the centre of the postcode- Hamstead Station0.9 miles
- Tame Bridge Parkway Station1.7 miles
- Perry Barr Station2.3 miles
Notes
Disclaimer - Property reference aps-911-sta. The information displayed about this property comprises a property advertisement. Rightmove.co.uk makes no warranty as to the accuracy or completeness of the advertisement or any linked or associated information, and Rightmove has no control over the content. This property advertisement does not constitute property particulars. The information is provided and maintained by Apple Property Solutions, Great Barr. Please contact the selling agent or developer directly to obtain any information which may be available under the terms of The Energy Performance of Buildings (Certificates and Inspections) (England and Wales) Regulations 2007 or the Home Report if in relation to a residential property in Scotland.
Map data ©OpenStreetMap contributors.




