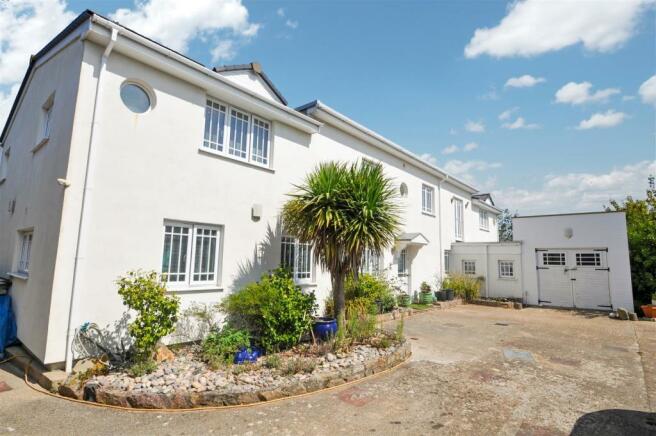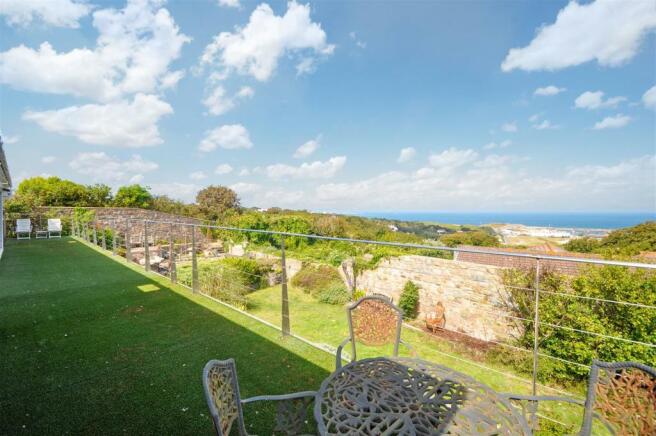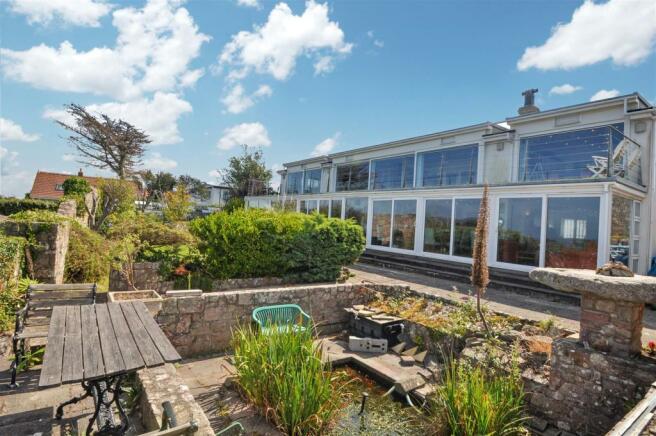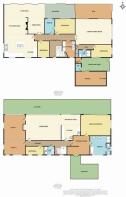Les Rochers, Alderney

- PROPERTY TYPE
Detached
- BEDROOMS
5
- BATHROOMS
4
- SIZE
Ask agent
- TENUREDescribes how you own a property. There are different types of tenure - freehold, leasehold, and commonhold.Read more about tenure in our glossary page.
Ask agent
Key features
- Impressive detached island property
- Set back in own grounds
- Far reaching sea views
- Extensive flexible accommodation
- 5 Bedrooms
- 4 bathrooms
- 7/8 Living rooms and 2 Kitchens
- Garage and Ample Parking
- 3 Sheds and 2 Greenhouses
- Well presented
Description
A superb detached property having far reaching sea views and flexible accommodation of approximately 4,500 ft2. The property is finished to an exceptionally high standard.
This property, surrounded by high stone walls, has been extended and modernised on the ground floor with a completely new steel framed first floor with six 3 metre wide sliding glass windows onto a 22 metre long balcony enjoying extensive views to Beach, Harbour and Sea. This provides 7 or 8 living rooms, 5 bedrooms, 2 kitchens which could readily be converted to 10 bedrooms with 5 living rooms if required.
The entire property enjoys numerous recessed low energy ceiling spot lights, underfloor heating, double glazing and superb insulation. Most of the Ground Floor benefits from bespoke Limed Oak floors, doors, architraves and skirting.
A superb fitted kitchen measuring an impressive 5.6m x 4.7m with extensive mottled red granite worktops comprising matching high gloss white lacquer base and wall mounted units, two integral stainless steel sinks with mixer taps over, integral Gaggenau oven with grill, steam oven, warming drawer and microwave, American style Leibherr German fridge freezer, Gaggenau electric induction hob with griddle plate with wide Gaggenau extractor above with window below, hot frying pan plate, integral waist height dishwasher and larder pull-out with three integrated cupboards with a modern "garage roller door" designed frontage, one with American power sockets. These cupboards are ideal for small kitchen appliances.
The kitchen opens up in to the;
TV DEN with cast iron wood burning stove.
LOUNGE with double aspect glass walls with sliding glass doors to garden.
This area then opens out into the...
Fabulously large Dining Room (6.1m x 3.3m). Having wood burning stove and sliding glass doors to garden.
On this level there are three good sized double bedrooms, two with their own en-suite bathroom and shower room. One of the three bedrooms has access out on to a courtyard via a sliding door.
Garden room with with paneled ceiling, wall lights, sliding glass doors to garden.
Library/Games room 7m x 3m maximum. two glass sliders leading into the double aspect gym/sunroom/lounge with spa and glass slider in to garden room.
Utility Room with fitted cupboards, large stainless steel sink with double drainers, fitted for 2 washing machines and tumble dryer, lockable cupboards.
Finally on this level there is an inner hallway with built in mirrored double wardrobe with shelving providing really useful storage, storage cupboard under stairs position.
To the upper level there is a gorgeous Upper Living room/Breakfast area/Upper Kitchen Enjoying panoramic views down to Beach, Harbour, Breakwater, Burrhou and Sea beyond with shipping lanes through three large 3.2 metre wide sliding glass doors opening onto the longest private balcony on island at 22 metres, carpeted with best grade synthetic lawn with marine grade stainless steel slimline railings. Built-in projection TV, drop down 3 metre screen, surround sound speakers. Upper level ventilation openings. Open to
BREAKFAST AREA with panoramic views through sliding glass door onto balcony and open to
UPPER KITCHEN with fitted red and black lacquered cupboards and black granite worktops, matt black Blanco sink, red Vola mixer tap, under counter lighting, integral Neff Microwave oven, grill and warming drawer, Gaggenau griddle plate and induction hobs, waist height pull-out integrated dishwasher, fridge and freezer.
The Master Suite is double aspect with sliding glass door to balcony providing panoramic views to breakwater and sea.
DRESSING ROOM with French doors to South-facing balcony over garage.
The En-Suite has a German deep blue enamelled cast iron Bette double-ended bath and invisible tap and separate shower hose, matching large shower tray without step, tall blue radiator, two architect designed basins mounted on sparkling blue tiled worktop over white lacquered drawers with stainless steel mounts. superb and large fitted recessed cupboards with six double-sided mirrors and power points therein. Wall-mounted W.C. and Bidet within separate enclosed room with double aspect views towards France. Blue tiled floor, blue and white sparkling wall tiles with fitted mirrors to radiator and over bath.
Two additional large rooms which are currently used as studies with an additional single bedroom.
The property is set back from the quiet cul-de-sac road behind a large sliding gate, the driveway to the front of the property also gives access to the detached garage and there is parking for a considerable number of cars. The balcony from the garage offers views of France. Steps up to secluded oil storage tank.
Paths lead round the side of the property, the rear garden is landscaped with a lawned garden and to include a sunken well-stocked goldfish pond within a sunken secluded patio area and a number of mature flowering borders. There is also an outside toilet and boiler room, three garden sheds and two green houses, Included in the sale is an 18th century Guernsey Apple Press which is now used as garden ornament.
The views from the rear of the property are far reaching down over Bray Bay and the harbour beyond, the property takes full advantage of this view with a full width balcony with access from the main first floor rear rooms.
Brochures
Les Rochers, Alderney- COUNCIL TAXA payment made to your local authority in order to pay for local services like schools, libraries, and refuse collection. The amount you pay depends on the value of the property.Read more about council Tax in our glossary page.
- Ask agent
- PARKINGDetails of how and where vehicles can be parked, and any associated costs.Read more about parking in our glossary page.
- Yes
- GARDENA property has access to an outdoor space, which could be private or shared.
- Yes
- ACCESSIBILITYHow a property has been adapted to meet the needs of vulnerable or disabled individuals.Read more about accessibility in our glossary page.
- Ask agent
Energy performance certificate - ask agent
Les Rochers, Alderney
About the agent
HAWKESFORD is an independent, family owned and run firm of Estate Agents, General Practice Chartered Surveyors, Lettings Agents and Auctioneers with offices in Leamington Spa, Warwick and Southam
The company was founded in 1991 and has developed into a thriving multi disciplined firm with a vast knowledge of the South Warwickshire Area.
We pride ourselves in our experienced and dedicated staff who have good local knowledge to offer a comprehensive, professional and first class ser
Notes
Staying secure when looking for property
Ensure you're up to date with our latest advice on how to avoid fraud or scams when looking for property online.
Visit our security centre to find out moreDisclaimer - Property reference 30695257. The information displayed about this property comprises a property advertisement. Rightmove.co.uk makes no warranty as to the accuracy or completeness of the advertisement or any linked or associated information, and Rightmove has no control over the content. This property advertisement does not constitute property particulars. The information is provided and maintained by Hawkesford, Warwick. Please contact the selling agent or developer directly to obtain any information which may be available under the terms of The Energy Performance of Buildings (Certificates and Inspections) (England and Wales) Regulations 2007 or the Home Report if in relation to a residential property in Scotland.
*This is the average speed from the provider with the fastest broadband package available at this postcode. The average speed displayed is based on the download speeds of at least 50% of customers at peak time (8pm to 10pm). Fibre/cable services at the postcode are subject to availability and may differ between properties within a postcode. Speeds can be affected by a range of technical and environmental factors. The speed at the property may be lower than that listed above. You can check the estimated speed and confirm availability to a property prior to purchasing on the broadband provider's website. Providers may increase charges. The information is provided and maintained by Decision Technologies Limited. **This is indicative only and based on a 2-person household with multiple devices and simultaneous usage. Broadband performance is affected by multiple factors including number of occupants and devices, simultaneous usage, router range etc. For more information speak to your broadband provider.
Map data ©OpenStreetMap contributors.




