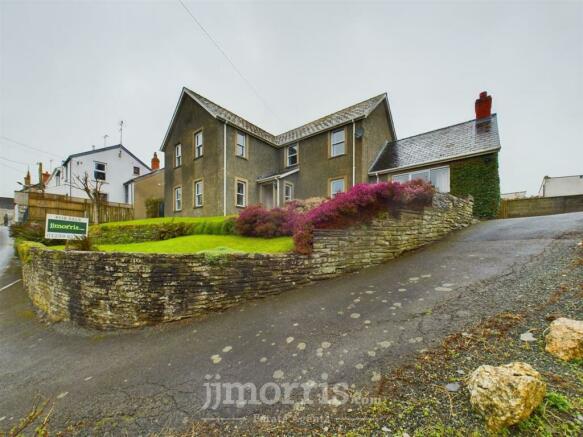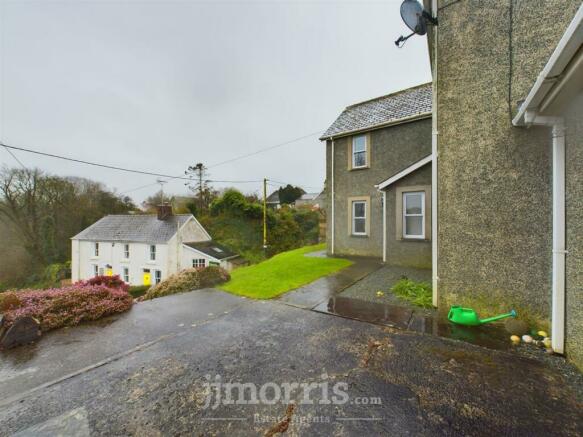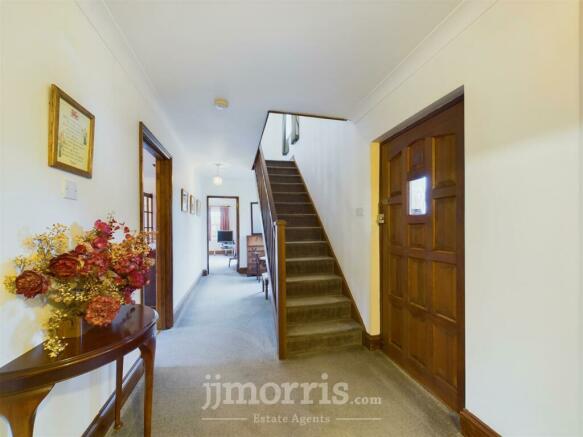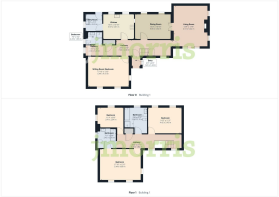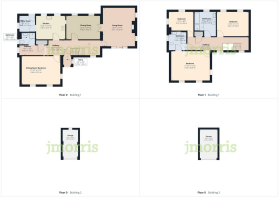Dolbadau Road, Cilgerran, Pembrokeshire

- PROPERTY TYPE
Detached
- BEDROOMS
4
- BATHROOMS
3
- SIZE
Ask agent
- TENUREDescribes how you own a property. There are different types of tenure - freehold, leasehold, and commonhold.Read more about tenure in our glossary page.
Freehold
Key features
- A Substantial 3/4 Detached Property Offering Family Sized Accommodation
- Enjoying Countryside Views
- Located Within the Rural Village of Cilgerran
- The Accommodation Benefits from Off-Road Parking and 2 Garages
- Comprises Entrance Hall, Lounge, Dining Room, Fitted Kitchen, Fitted Utility Room, Cloakroom and Study/Bedroom
- On the First Floor There is a Spacious Landing and Three Bedrooms, Family Bathroom and a Jack and Jill Bathroom
- Within Walking Distance to Village Amenities
Description
Directions - From Cardigan continue on the B4546, and at the roundabout, take the second exit on to A478. Turn left on to Cilgerran Road in the village of Penybryn and continue on to Cemaes Street. Continue on to the High Street and turn left just after the village shop. Follow this road down the hill and the property is located on the left hand side on the corner.
Porch - 1.22m x 1.22m (4' x 4') -
Entrance Hall - 2.01m x 11.20m (6'7" x 36'9") - 2 Upvc sash windows, radiator, stairs rising off to 1st floor, door to:-
Living Room - 4.52m x 5.44m max (14'10" x 17'10" max) - Two sash Upvc windows, double glazed sliding patio doors to the front, living flame gas fire with ornate surround, wall lights, radiator, double doors opening to:-
Dining Room - 4.67m x 3.33m' (15'4" x 10'11') - Two Upvc sash windows, radiator, door back to main hall.
Kitchen - 3.33m x 3.96m (10'11" x 13') - Having a range of wall and base units with complimentary worktop surface, stainless steel double drainer sink unit with mixer tap over, ceramic hob with extractor fan above, double oven, tiled splashback, 2 Upvc sash windows, space for dining table, door leading to:-
Utility Room - 2.24m x 2.24m (7'4" x 7'4") - Base cabinet with stainless steel sink and drainer, oil fired central heating boiler, Upvc sash window to the side, Upvc double glazed door leading to the rear.
Ground Floor Shower Room - 1.63m x 2.26m max (5'4" x 7'5" max) - Enclosed shower unit with electric shower, low flush WC and wash basin set on a vanity unit, heated towel rail, Upvc double glazed sash window.
Sitting Room/Bedroom 4 - 4.11m x 5.46m (13'6" x 17'11) - Dual aspect Upvc sash windows enjoying views over far-reaching countryside, two wall light points, radiator.
First Floor -
Landing - 8.59m x 1.85m (28'2" x 6'1") - Two Upvc sash windows to the front elevation, airing cupboard with hot water tank and slatted shelving, doors lead to:-
Master Bedroom - 4.11m x 5.46m (13'6" x 17'11") - Dual aspect Upvc sash windows, radiator, having a range of fitted furniture to include wardrobes, overhead storage, bedside cupboards and a dressing table.
Jack & Jill Bathroom - 2.46m x 2.64m (8'1" x 8'8") - Panel style bath with mixer shower over and screen, low flush WC, pedestal hand wash basin, heated towel rail and Upvc double glazed sash window.
Bedroom 2 - 3.45m x 3.48m max (11'4" x 11'5" max) - Upvc double glazed sash window to the rear, radiator.
Bedroom 3 - 3.48m x 4.45m (11'5" x 14'7") - Dual aspect Upvc sash windows to the rear and side radiator.
Family Bathroom - 5.46m x 3.48m (17'11" x 11'5") - A four piece white suite comprising panelled bath, enclosed shower unit, low flush WC, bidet, pedestal hand wash basin, heated towel rail, Upvc sash window.
Outside - The property is accessed via a tarmac drive leading to a detached garage. To the rear of the property there is a path leading to an outside store and a further path to the rear of the garage to a second garage. To the front of the property there is a paved seating area and steps to a lawned garden.
Outside Store - 2.62m x 1.17m (8'7" x 3'10") -
Detached Garage - 4.80m x 2.67m (15'9" x 8'9") - With electric.
Attached Garage - 4.88m x 3.00m (16' x 9'10) -
Services, Etc. - Services - Mains water, electricity and drainage.
Local Authority - Pembrokeshire County Council
Property Classification - Band F
Tenure - Freehold and available with vacant possession upon completion.
What3Words - ///finer.posed.spots
Brochures
Dolbadau Road, Cilgerran, PembrokeshireBrochure- COUNCIL TAXA payment made to your local authority in order to pay for local services like schools, libraries, and refuse collection. The amount you pay depends on the value of the property.Read more about council Tax in our glossary page.
- Band: F
- PARKINGDetails of how and where vehicles can be parked, and any associated costs.Read more about parking in our glossary page.
- Yes
- GARDENA property has access to an outdoor space, which could be private or shared.
- Yes
- ACCESSIBILITYHow a property has been adapted to meet the needs of vulnerable or disabled individuals.Read more about accessibility in our glossary page.
- Ask agent
Dolbadau Road, Cilgerran, Pembrokeshire
NEAREST STATIONS
Distances are straight line measurements from the centre of the postcode- Fishguard Harbour Station15.4 miles
Notes
Staying secure when looking for property
Ensure you're up to date with our latest advice on how to avoid fraud or scams when looking for property online.
Visit our security centre to find out moreDisclaimer - Property reference 30644472. The information displayed about this property comprises a property advertisement. Rightmove.co.uk makes no warranty as to the accuracy or completeness of the advertisement or any linked or associated information, and Rightmove has no control over the content. This property advertisement does not constitute property particulars. The information is provided and maintained by JJ Morris, Cardigan. Please contact the selling agent or developer directly to obtain any information which may be available under the terms of The Energy Performance of Buildings (Certificates and Inspections) (England and Wales) Regulations 2007 or the Home Report if in relation to a residential property in Scotland.
*This is the average speed from the provider with the fastest broadband package available at this postcode. The average speed displayed is based on the download speeds of at least 50% of customers at peak time (8pm to 10pm). Fibre/cable services at the postcode are subject to availability and may differ between properties within a postcode. Speeds can be affected by a range of technical and environmental factors. The speed at the property may be lower than that listed above. You can check the estimated speed and confirm availability to a property prior to purchasing on the broadband provider's website. Providers may increase charges. The information is provided and maintained by Decision Technologies Limited. **This is indicative only and based on a 2-person household with multiple devices and simultaneous usage. Broadband performance is affected by multiple factors including number of occupants and devices, simultaneous usage, router range etc. For more information speak to your broadband provider.
Map data ©OpenStreetMap contributors.
