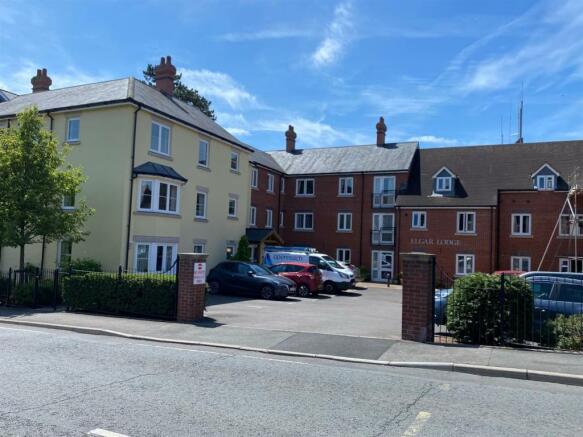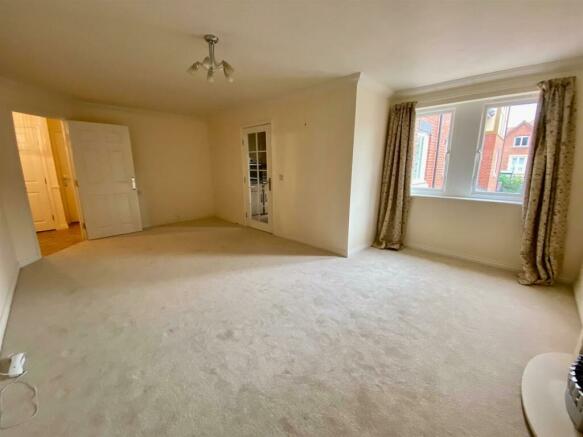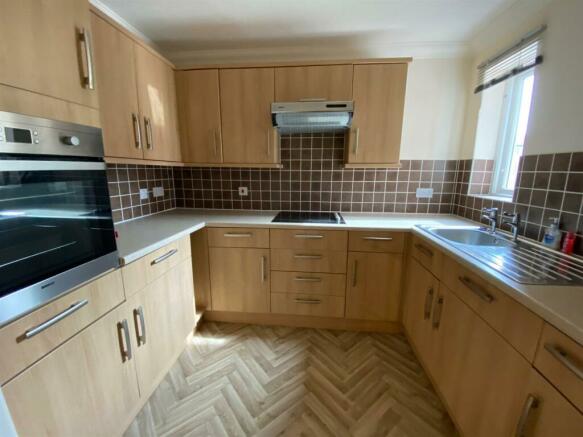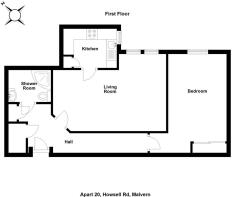Elgar Lodge, Malvern

- PROPERTY TYPE
Retirement Property
- BEDROOMS
1
- BATHROOMS
1
- SIZE
Ask agent
Key features
- First Floor Retirement Apartment
- Close to Many Local Amenities
- Living Dining Room
- Fitted Kitchen
- Double Bedroom
- Shower Room
- Residents Facilities
- Onsite House Manager
- No Onward Chain
- EPC Rating Awaited B
Description
Located in the heart of Malvern Link this purpose-built retirement apartment enjoys facilities to include a house manager, call care alarm system, residents lounge, laundry and chargeable guest suite.
Residents are required to be aged 60 or above and meet certain criteria laid down by the managing company prior to occupation.
Communal Entrance - Intercom entry provides access in the Communal Entrance area with Residents Lounge, Kitchen and House Managers office.
A lift and stairwell lead to the upper floors.
Entrance Hall - Large storage cupboard housing hot water cylinder. A further cupboard housing electric meter and fuse board. Call care alarm control panel, doors to Shower Room, Living Dining Room and Bedroom. Electric wall mounted radiator and coving to ceiling.
Living Dining Room - 6.13m x 4.49m and narrowing to 3.29m (20'1" x 14'8 - A spacious room with composite fire surround housing electric living flame fire. TV and telephone points. Wall mounted electric radiator and coving to ceiling. Glazed door to Kitchen and double glazed window to front aspect.
Kitchen - 2.74m x 2.07m (8'11" x 6'9") - Comprehensively fitted with a range of wood effect eye and base level units with working surfaces and tiled splashbacks. Beko integrated eye level electric oven, four point electric hob with extractor hood over. Integrated under-counter fridge and integrated under-counter freezer and stainless steel sink unit with drainer. Double glazed window to the side aspect, wall mounted electric heater and wall mounted extractor.
Shower Room - The Shower Room has been fitted with a fully tiled shower enclosure housing mains shower and grab rail. Vanity wash hand basin with cupboard below and low level WC. Wall mounted convector heater and heated towel rail.
Double Bedroom - 4.87m x 2.80m (15'11" x 9'2") - Double glazed window to the front aspect, electric wall mounted radiator, coving to ceiling and mirror fronted wardrobes.
Outside - Elgar Lodge has pleasant gardens for the use of all residents and to the front is a private car park strictly for residents only, on a first come first serve parking basis.
Council Tax Band - We understand that this property is council tax band B.
This information may have been obtained via and applicants are advised to make their own enquiries before proceeding as Denny & Salmond will not be held responsible for any inaccurate information.
Leasehold - Our client advises us that the property is Leasehold on a 125 year Lease commencing on 2011. We understand that there is a service charge of £1,451.97 for the period 1/012/23 - 31/05/24 and a ground rent charge of £294.33 paid half yearly. Should you proceed to purchase the property, these details must be confirmed via your solicitor within the pre-contract enquiries.
Services - Please note that any services, heating systems or appliances have not been tested prior to marketing and therefore no warranty can be given or implied as to their working order.
Directions - From our Malvern office proceed on the A449 towards Malvern Link and Elgar Lodge will be found on the left hand side. The private car-park is located off Howsell road on the left.
Brochures
Elgar Lodge, MalvernBrochure- COUNCIL TAXA payment made to your local authority in order to pay for local services like schools, libraries, and refuse collection. The amount you pay depends on the value of the property.Read more about council Tax in our glossary page.
- Band: B
- PARKINGDetails of how and where vehicles can be parked, and any associated costs.Read more about parking in our glossary page.
- Yes
- GARDENA property has access to an outdoor space, which could be private or shared.
- Yes
- ACCESSIBILITYHow a property has been adapted to meet the needs of vulnerable or disabled individuals.Read more about accessibility in our glossary page.
- Ask agent
Elgar Lodge, Malvern
NEAREST STATIONS
Distances are straight line measurements from the centre of the postcode- Malvern Link Station0.2 miles
- Great Malvern Station1.3 miles
- Colwall Station3.6 miles
About the agent
Helen Denny & Luise Salmond opened their independent estate agents office in the heart of beautiful Malvern in 2002. Since then they have grown a reputation for providing a friendly, professional and personal service.
They have an enthusiastic, vibrant and fresh approach to dealing with the property market which has resulting in many returning clients and positive feedback.
For straight forward, honest experienced advice, whether you have a property to let or sell, Denny & Salmo
Industry affiliations



Notes
Staying secure when looking for property
Ensure you're up to date with our latest advice on how to avoid fraud or scams when looking for property online.
Visit our security centre to find out moreDisclaimer - Property reference 30450423. The information displayed about this property comprises a property advertisement. Rightmove.co.uk makes no warranty as to the accuracy or completeness of the advertisement or any linked or associated information, and Rightmove has no control over the content. This property advertisement does not constitute property particulars. The information is provided and maintained by Denny and Salmond, Malvern. Please contact the selling agent or developer directly to obtain any information which may be available under the terms of The Energy Performance of Buildings (Certificates and Inspections) (England and Wales) Regulations 2007 or the Home Report if in relation to a residential property in Scotland.
*This is the average speed from the provider with the fastest broadband package available at this postcode. The average speed displayed is based on the download speeds of at least 50% of customers at peak time (8pm to 10pm). Fibre/cable services at the postcode are subject to availability and may differ between properties within a postcode. Speeds can be affected by a range of technical and environmental factors. The speed at the property may be lower than that listed above. You can check the estimated speed and confirm availability to a property prior to purchasing on the broadband provider's website. Providers may increase charges. The information is provided and maintained by Decision Technologies Limited. **This is indicative only and based on a 2-person household with multiple devices and simultaneous usage. Broadband performance is affected by multiple factors including number of occupants and devices, simultaneous usage, router range etc. For more information speak to your broadband provider.
Map data ©OpenStreetMap contributors.




