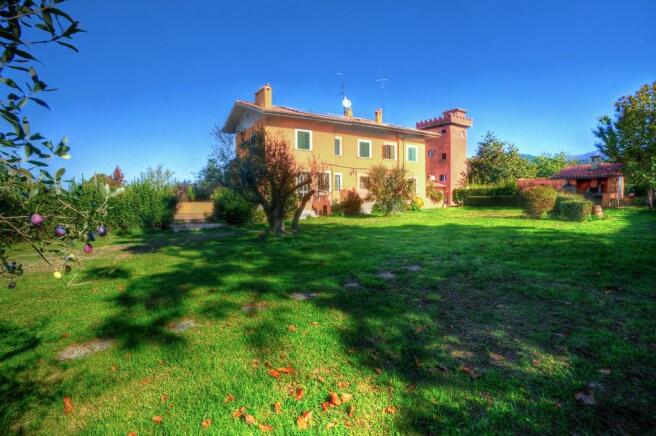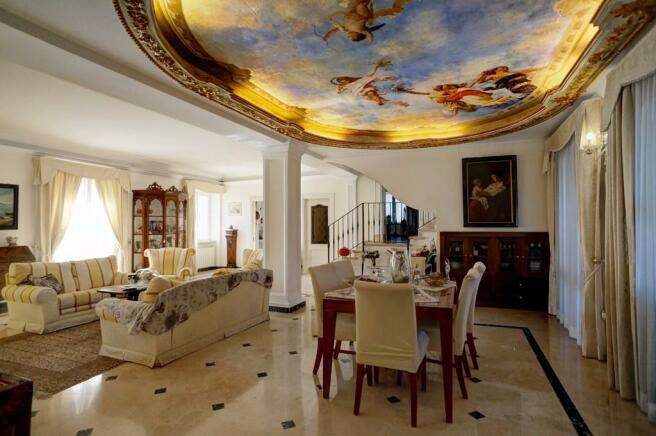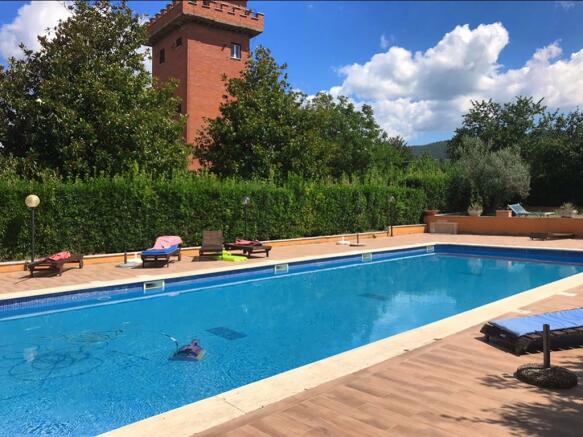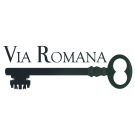Palestrina, Rome, Lazio, Italy
- PROPERTY TYPE
Villa
- BEDROOMS
6
- BATHROOMS
5
- SIZE
5,920 sq ft
550 sq m
Key features
- Villa Stefania: a magnificent 6 bedroom 5 bathroom 550 sq.mt. property in the green hills between Gallicano and Palestrina
- Located in a presitigious residential area only 45 kilonetres from the heart of Rome.
- An adjoining crenellated tower annex ideal for private guest accommodation
- A 15mt. by 6mt. swimming pool is set in 7,500 sq.mt. of gated grounds
- A spectacular frescoed ceiling in the salon, a gym area and sauna, a huge entertaining area including a billiard room and a private shooting range
- A courtyard paved with 50,000 ancient cobbles from the streets of Rome
- A sumptuous living area on the ground floor, a dedicated night zone on the first floor, an exercise and fittness facility on the attic level and an amazing entertaing zone in the basement
- In an excellent position overlooking the city of Rome. Its elegant decorated finishes create a luxurious, welcoming and luminous environment
Description
This elegant and stately detached villa with an adjoining crenellated tower annex and a 15mt. by 6mt. swimming pool is set in 7,500 sq.mt. of gated grounds. Many unique and beautiful features include a spectacular frescoed ceiling in the salon, a gym area and sauna, a huge entertaining area including a billiard room and a private shooting range, and a courtyard paved with 50,000 ancient cobbles from the streets of Rome.
Configured over four levels, the villa is arranged with a sumptuous living area on the ground floor, a dedicated night zone on the first floor, an exercise and fittness facility on the attic level and an amazing entertaing zone in the basement.
The spacious ground floor entrance hall (with a guest powder room and coat closet) leads into an superbly elegant triple living room with a seating area, a dining area featuring a very beautiful ceiling fresco, a relaxation area with an open fireplace, a sweeping marble staircase with wrought-iron railings, a study and the kitchen. This full-fitted modern kitchen opens onto a dining terrace in the gardens, ideal for al fresco meals in the warm Italian evenings.
The first floor is configured as the sleeping area with a large hallway and a corridor leading to the master bedroom suite with a dressing room and an attractively-designed master bathroom with masonry sink; and to two further bedrooms. On the left of the hallway there is a further bedroom. Three of the bedrooms each open on to a balcony and three have en-suite bathrooms.
The attic floor has been fitted out with a gym area and a wood paneled sauna. There is also a bathroom and a balcony.
The basement has been set up as a "tavern" with a large wine cellar and two lounge rooms, one with an open log fireplace and the other with a full-size billiard table. There is a dedicated laundry room and a secure garage. And finally - a truly unexpected and unique feature - a huge tunnel creates a private shooting range for target practice.
The outdoor area covers 7,500 square meters and includes a mosaic-tiled swimming pool measuring 15 mt. by 6 mt. with a depth ranging from 1.20 mt. to 1.80 mt. The solarium around it is all tiled in porcelain stoneware. The garden area flows around the left hand side of the villa, while in front of the building there is a courtyard. This courtyard has been tiled with 50,000 ancient cobbles from the streets of Rome, forming a unique feature in the grounds surrounding the villa.
The dependence (annex) is also unique of its kind, because it has been created in a crenellated tower; it is configured with a living room with a fireplace, a kitchen and a bathroom on the ground floor, and two bedrooms and two bathrooms on the second and third floors.
The services are of a commensurate standard to the entire villa. There is a thermo autonomous gas central heating system, reverse cycle air conditioning units in almost all areas and finally a fireplace also designed to heat hot water (a "termo camino"). There is also a 1,000 liter LPG tank even though the systems are connected to the methane gas network.
The fixtures and fittings in this home are all of the highest quality: the claddings are in Carrara marble and ceramics, ceilings are decorated and illuminated with concealed lighting, the windows are double-glazed with exterior shutters and anti-intrusion grills.
Villa Stefania is undoubtedly one of the most interesting properties in Palestrina in an excellent position overlooking the city of Rome. Its elegant decorated finishes, in particular the fresco on the ceiling in the salon, create a luxurious, welcoming and luminous environment.
Energy classification: F
VIA ROMANA Srls and CASE & CASALI REAL ESTATE AGENCY
Via Romana Srls is an Italian-incorporated company owned by a British/Australian Chartered Accountant and her photographer daughter, and offers a package of services to facilitate all aspects of the purchase and restoration of Italian property by overseas clients. The Via Romana team works in collaboration with various fully-licensed Italian real estate agencies including Case & Casali Real Estate Agency represented by Sig. Ciro Tomei. Sig. Tomei has been enrolled in the register of real estate agents at the Chamber of Commerce in Frosinone, Lazio since 2007 and has much experience in the international marketing of Italian real estate.
Palestrina, Rome, Lazio, Italy
NEAREST AIRPORTS
Distances are straight line measurements- Ciampino(International)13.7 miles
- Leonardo da Vinci(International)31.8 miles
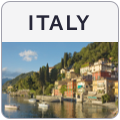
Advice on buying Italian property
Learn everything you need to know to successfully find and buy a property in Italy.
About the agent
Via Romana Srls is an Italian-incorporated company owned by a British/Australian Chartered Accountant and her photographer daughter, and offers a package of services to facilitate all aspects of the purchase and restoration of Italian property by overseas clients. The Via Romana team works in collaboration with various fully-licensed Italian real estate agencies including the Cinelli Immobiliare Agency, Case & Casali Real Estate Agency and the MSL Elite Group in Rome.
The Cinelli Immob
Notes
This is a property advertisement provided and maintained by Via Romana Srls, Italy (reference VillaStefania) and does not constitute property particulars. Whilst we require advertisers to act with best practice and provide accurate information, we can only publish advertisements in good faith and have not verified any claims or statements or inspected any of the properties, locations or opportunities promoted. Rightmove does not own or control and is not responsible for the properties, opportunities, website content, products or services provided or promoted by third parties and makes no warranties or representations as to the accuracy, completeness, legality, performance or suitability of any of the foregoing. We therefore accept no liability arising from any reliance made by any reader or person to whom this information is made available to. You must perform your own research and seek independent professional advice before making any decision to purchase or invest in overseas property.
