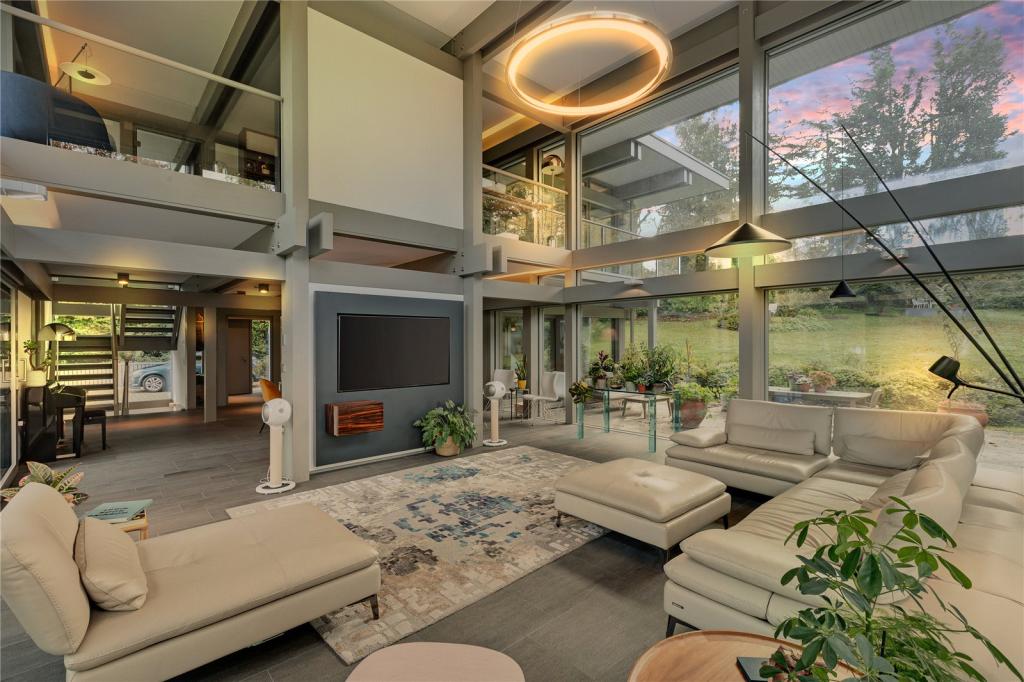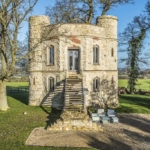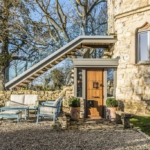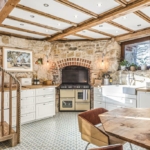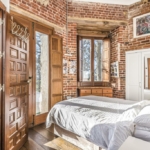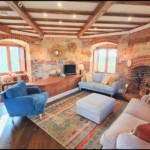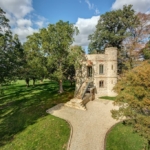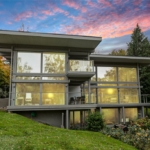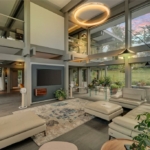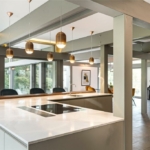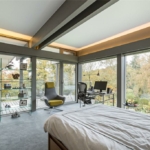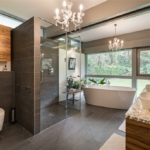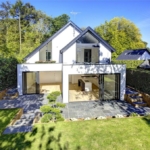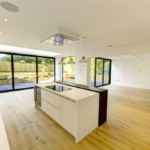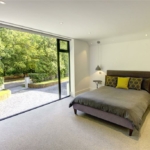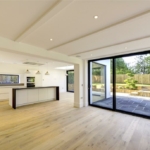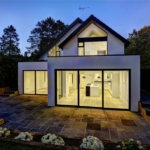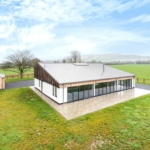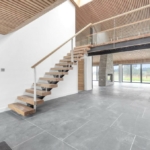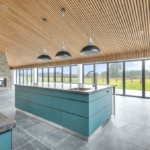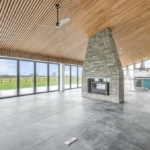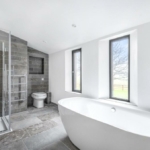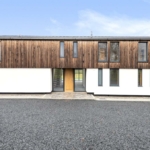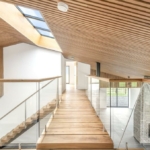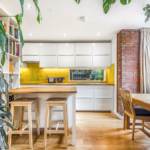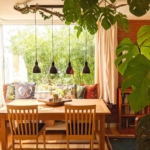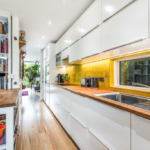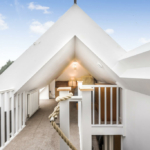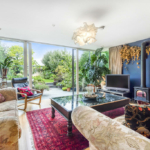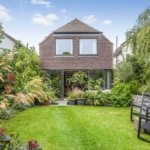Five stunning homes worthy of Grand Designs appearance
If you’re a fan of Grand Designs – or just love looking at fantastic properties and the way they have been created – then you’ll love this latest collection of homes that we think are incredible and could be featured on the show.
The mini castle
Let’s start with one that actually did feature on an episode of the show.
This Grade II listed folly was originally built way back in 1769 by Sir John Vanhattem as a showcase for his extensive fossil collection. It was in a derelict state until it was transformed into a truly stunning two-bedroom home.
The project was filmed and aired in 2018 as the first episode of the 19th series of Grand Designs.
It is now up for grabs on Rightmove.
Based around a quirky octagonal floorplan, the property was renovated and restored into a modern three-floor family home bursting with charm and character in every room.
From the bright and inviting kitchen breakfast room to the top floor terrace that enjoys breath-taking 360-degree views of the local countryside, this is one very special home.
The modern eco mansion
This magnificent home in Buckinghamshire is an award-winning project designed by the renowned German house builders Huf Haus.
It has been meticulously crafted to create a bright and amazing space wherever you are in the property. The floor-to-ceiling triple-glazed glass walls, doors and windows make the most of natural daylight, and create useable energy for the home.
This is one of the most sustainable and energy-efficient builds available today. The entire place was built using the latest renewable energy technology.
The centrepiece is the vast open-plan space which seamlessly connects to a large kitchen/breakfast area, dining area and lounge area.
There’s also a cinema room, a gym, and many balconies and terraces throughout the property.
The expertly designed home in Hertfordshire
We definitely think this five-bedroom property in Rickmansworth is worthy of an appearance on Grand Designs.
It’s a distinctive building style that stands out – with its sharp angles, gleaming glass and sleek edges. We’re impressed by the huge expanses of glazing, including a stunning double-height atrium, which is basically a glass wall that begins at the floor on the ground level and continues up to the ceiling of the first floor.
In case you’re wondering what the privacy is like, the glass panels have been strategically positioned so you’re well sheltered from neighbours.
We think the all-white kitchen looks sleek, and one of our favourite parts of the house are the bedrooms with the massive sliding doors that lead straight to the garden.
The converted agricultural building
You may have noticed that at the moment we’re very much into open-plan living here at Rightmove. If you are too, you need to check out this Grand Designs-esque conversion in Worcestershire.
You enter the property through the front entrance porch – which looks amazing with its two full-height glass windows and heavy solid oak door. Walk through that into a splendid reception hall and notice the impressive oak and steel floating staircase.
Walk past that, and be wowed as you enter an absolutely massive open space with high vaulted ceilings and light flooding in through the large glass windows and doors that go across the entire ground floor.
This incredible space includes a very large fully equipped kitchen, dining and living area. The dining area and the living room have been very cleverly separated by a two-sided log burner set within a full height stone chimney breast.
This is a modern, efficient, and intelligent design. A truly unique construction.
The stylish home with a designer interior
This property in Orpington, South London, gets top marks in two categories: its architectural planning and interior design.
Filled with character, this unique and award-winning design is incredibly practical and comes with remarkable eco-credentials such as solar panels, triple glazed Danish windows, high spec insulation, and more. All this ensures the lowest possible running costs.
The layout and format are enough in themselves to make this home eligible to be showcased in Grand Designs. But on top of that, there’s the interior décor – it’s something straight out of a home and lifestyle magazine.
We love the foliage and colour tones they’ve chosen. They create a peaceful, natural vibe that is unique to this home and makes us want to be in there.
