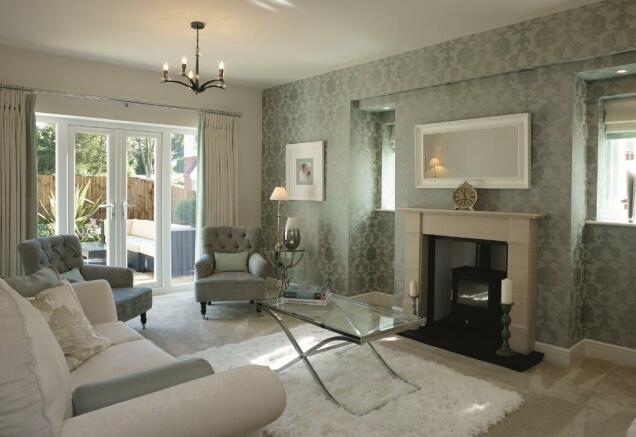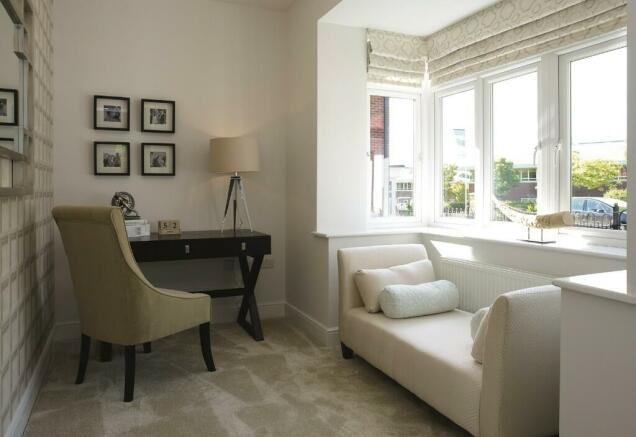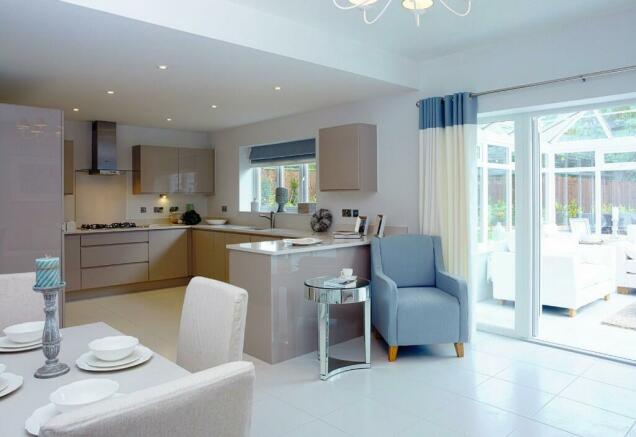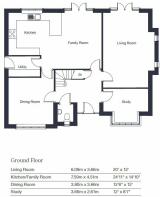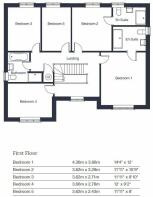
Off Abbeystead Road, Dolphinholme, LA2 9AY

- PROPERTY TYPE
Detached
- BEDROOMS
5
- BATHROOMS
3
- SIZE
2,074 sq ft
193 sq m
- TENUREDescribes how you own a property. There are different types of tenure - freehold, leasehold, and commonhold.Read more about tenure in our glossary page.
Freehold
Key features
- Choice of fitted kitchen with Quartz worktops, matching upstands and cills to kitchen window.
- Vitra sanitaryware, Hansgrohe taps and Aqualisa showers to bathroom and en-suites
- Bathroom walls and floors tiled from a choice* of tiles by Porcelanosa
- Integrated NEFF appliances | Undercounter wine-cooler
- Decorative, screwless polished chrome light switches and sockets
- LED downlighters in the kitchen and bathrooms
- Fitted wardrobes included in bedroom one
- Bathroom cabinet with built in LED light and shaver point
- An impressive and imposing property on a very desirable and selct development
- Very energy efficient home for lower bills and running costs.
Description
A select development of stunning 4 & 5 bedroom new build homes in Dolphinholme village on the edge of The Forest of Bowland (AONB)
The Knightsbridge
Elevate your lifestyle and embrace luxury living with The Knightsbridge.
An exquisite family home boasting an impressive 2074 sq ft of elegant living space.
The Knightsbridge is the largest house type available at Bowland Rise.
Let us guide you through the elegance and splendour of this double-fronted detached home, featuring five bedrooms, three bathrooms, and a detached double garage, traditionally built to a high standard and with an exterior enhanced by the natural beauty
As you step into the property's expansive ground floor the heightened ceilings of 2.7m amplify the spaciousness and add an undeniable sense of arrival to the entrance hall. A generous living room with French patio doors invites the outside in and leads to a fully turfed, and fenced garden.
A separate dining room can be accessed by either the kitchen or the hallway providing the perfect backdrop for elegant gatherings, while a spacious and contemporary open-plan kitchen and family room complete with stylish Quartz worktops and integrated appliances by NEFF provide the real heart of this exceptional home. A second set of French doors allows this multi-functional space to be filled with natural light. An under-counter wine cooler is also provided.
The study, WC cloakroom, and convenient utility room offer modern convenience and functionality.
Ascend the winding feature staircase to the first floor, guided by the solid oak handrail and newel post, From the spacious and light-filled landing, you will discover the five generously proportioned bedrooms.
A tilled bathroom with its' separate shower and tiled en-suite shower rooms in bedrooms 1 and 2, add to the luxurious finishes to be found within this home. Ask the sales advisor for full specification details for this stunning home.
A detached double garage sits at the end of the driveway, offering ample parking for your family and guests.
Ground Floor
Living Room 6.09m x 3.66m 20' x 12'
Kitchen/Family Room 7.59m x 4.51m 24'11" x 14'10"
Dining Room 3.80m x 3.66m 12'6" x 12'
Study 3.66m x 2.61m 12' x 8'7"
First Floor
Bedroom 1 4.36m x 3.66m 14'4" x 12'
Bedroom 2 3.62m x 3.28m 11'11" x 10'9"
Bedroom 3 3.62m x 2.71m 11'11" x 8'10"
Bedroom 4 3.66m x 2.78m 12' x 9'2"
Bedroom 5 3.62m x 2.43m 11'11" x 8'
House to sell
No matter what type of property you have to sell, you could be moving to a new Jones home sooner than you think with our superb SimpleMove scheme. We'll even pay up to £3000 towards your estate agent fees. Plan your move with confidence - ask our Sales Adviser for more details!
Click the green 'Request Details' button to receive your free brochure.
Please note: As the properties are new-build, the images shown are typical show home photography or CGI's for illustrative purposes only and not necessarily the advertised property. Furthermore, internal photography may show an upgraded specification. Please ask the Sales Adviser for details.
*Freehold.
- COUNCIL TAXA payment made to your local authority in order to pay for local services like schools, libraries, and refuse collection. The amount you pay depends on the value of the property.Read more about council Tax in our glossary page.
- Ask developer
- PARKINGDetails of how and where vehicles can be parked, and any associated costs.Read more about parking in our glossary page.
- Garage,Driveway,Off street
- GARDENA property has access to an outdoor space, which could be private or shared.
- Back garden,Patio,Rear garden,Private garden,Enclosed garden,Front garden
- ACCESSIBILITYHow a property has been adapted to meet the needs of vulnerable or disabled individuals.Read more about accessibility in our glossary page.
- Wide doorways
Energy performance certificate - ask developer
- A small collection of 2, 3, 4 and 5-bedroom homes
- Convenience of amenities close by
- Excellent views across the Forest of Bowland and the Fells to the east
- Less than 5 miles from the City of Lancaster
Off Abbeystead Road, Dolphinholme, LA2 9AY
NEAREST STATIONS
Distances are straight line measurements from the centre of the postcode- Lancaster Station5.7 miles
About Jones Homes
As one of the UK’s leading home builders, We’ve been creating beautiful new homes in highly desirable residential locations since 1959.
As the founding member of The Emerson Group, a private, family-owned property development company based in Cheshire, we also have regional offices in Kent, Yorkshire and Lancashire. The group owns and manages a commercial property portfolio worth in excess of £1 billion.
Currently building more than 600 homes a year in the UK, we offer an impressive portfolio of apartments, mews and townhouse residences, as well as spacious detached homes.
The Company is well versed in restoration projects, converting many listed buildings and has diversified into the retirement homes sector.
We have forged an enviable reputation for delivering excellent customer service and have received many prestigious accolades over the years for the properties we build, the design and landscaping of our developments as well as our talented team.
We work hard to maintain traditional values and as a company we continually adapt to the changing needs of our customers. Through listening to our buyers and researching new products, we are able to deliver the latest in luxury accommodation that focuses on quality, appearance, layout and style.
Notes
Staying secure when looking for property
Ensure you're up to date with our latest advice on how to avoid fraud or scams when looking for property online.
Visit our security centre to find out moreDisclaimer - Property reference The_Knightsbridge18. The information displayed about this property comprises a property advertisement. Rightmove.co.uk makes no warranty as to the accuracy or completeness of the advertisement or any linked or associated information, and Rightmove has no control over the content. This property advertisement does not constitute property particulars. The information is provided and maintained by Jones Homes. Please contact the selling agent or developer directly to obtain any information which may be available under the terms of The Energy Performance of Buildings (Certificates and Inspections) (England and Wales) Regulations 2007 or the Home Report if in relation to a residential property in Scotland.
*This is the average speed from the provider with the fastest broadband package available at this postcode. The average speed displayed is based on the download speeds of at least 50% of customers at peak time (8pm to 10pm). Fibre/cable services at the postcode are subject to availability and may differ between properties within a postcode. Speeds can be affected by a range of technical and environmental factors. The speed at the property may be lower than that listed above. You can check the estimated speed and confirm availability to a property prior to purchasing on the broadband provider's website. Providers may increase charges. The information is provided and maintained by Decision Technologies Limited. **This is indicative only and based on a 2-person household with multiple devices and simultaneous usage. Broadband performance is affected by multiple factors including number of occupants and devices, simultaneous usage, router range etc. For more information speak to your broadband provider.
Map data ©OpenStreetMap contributors.
