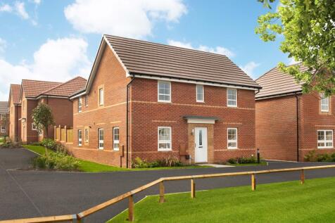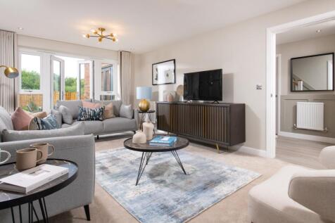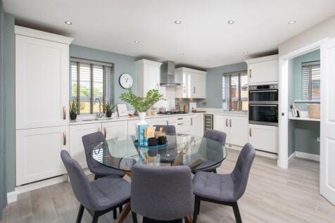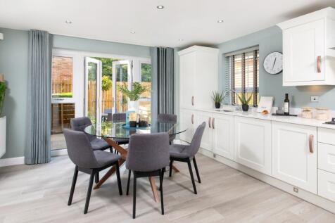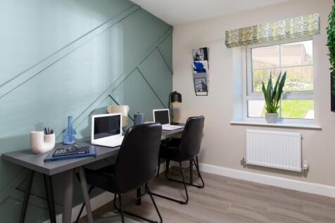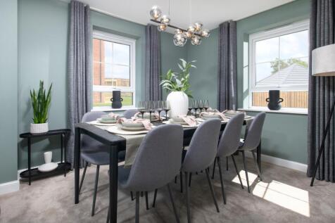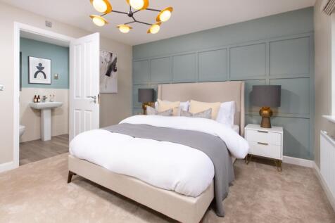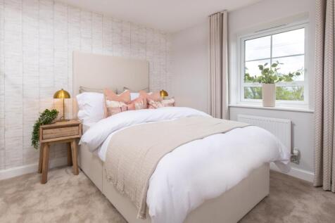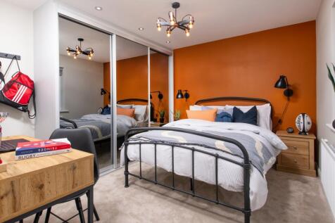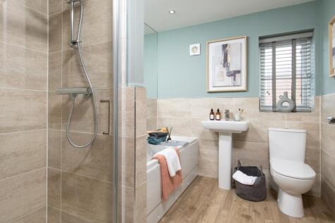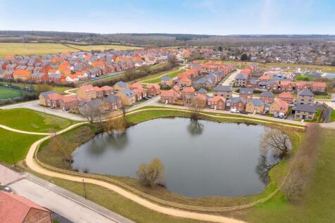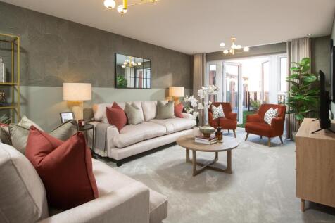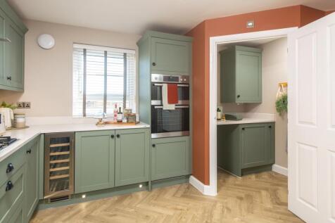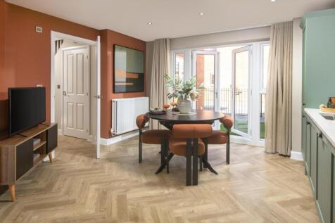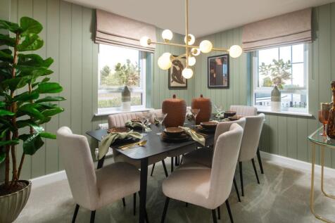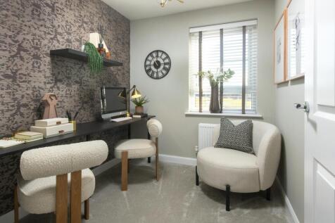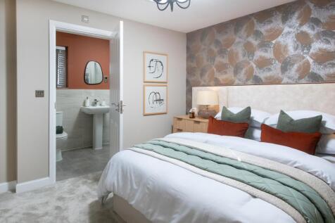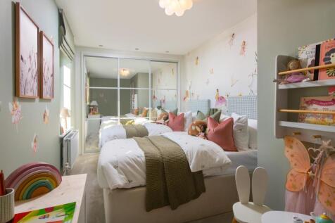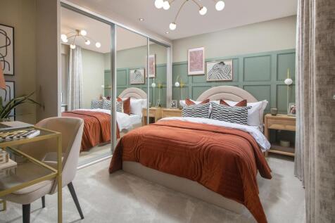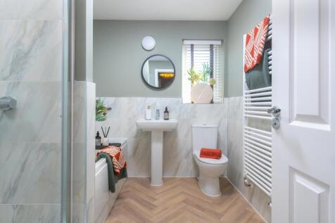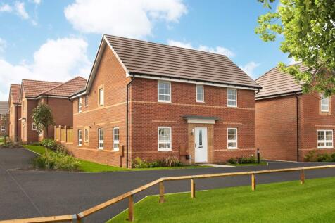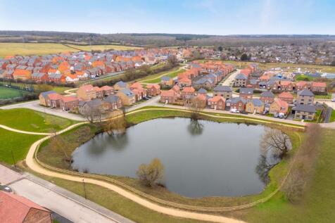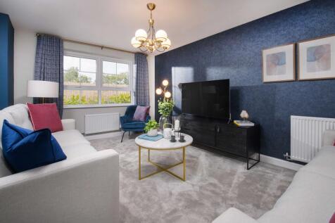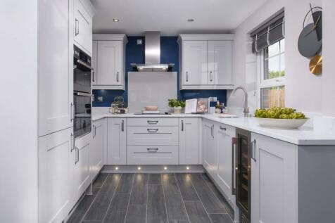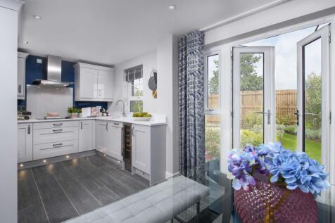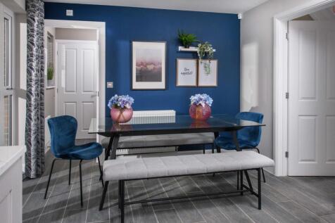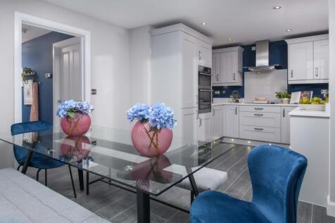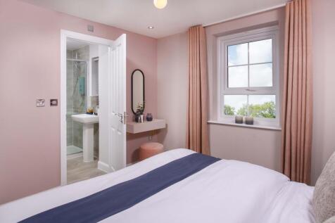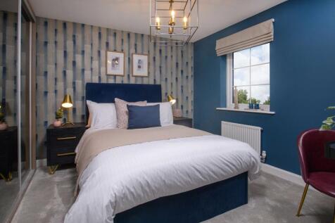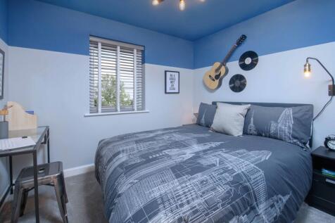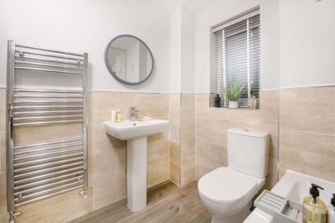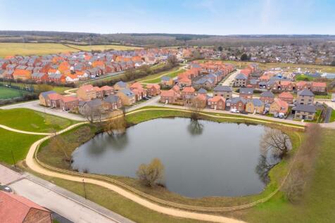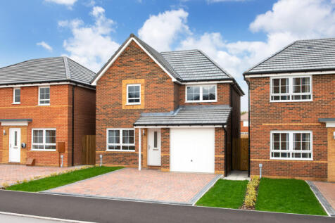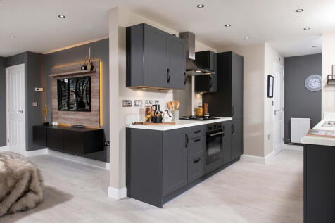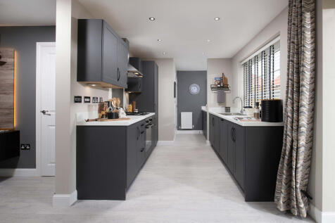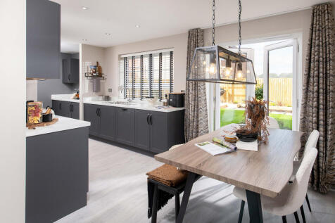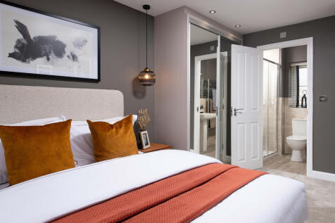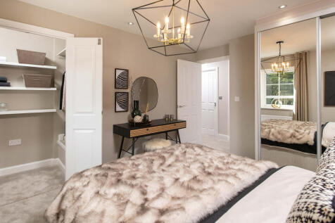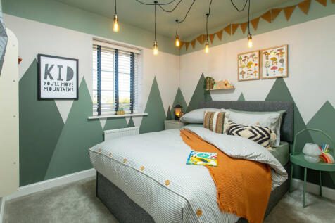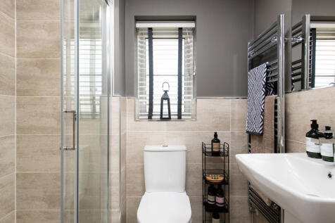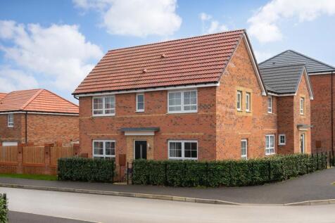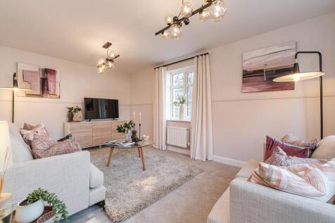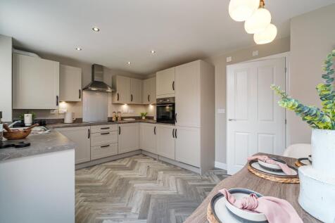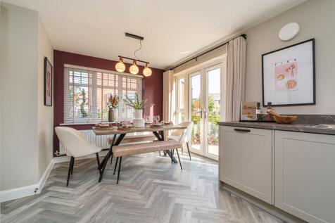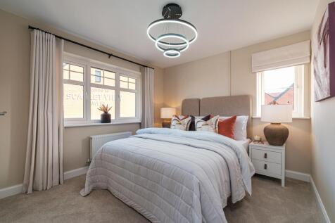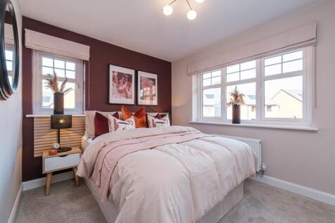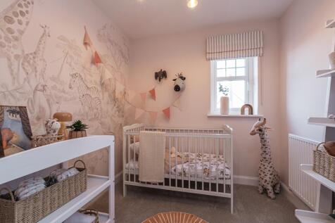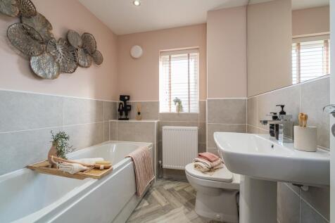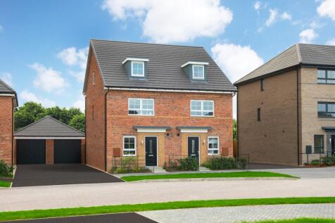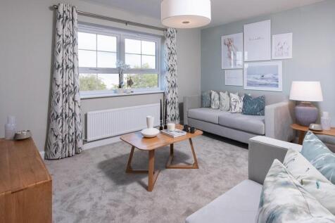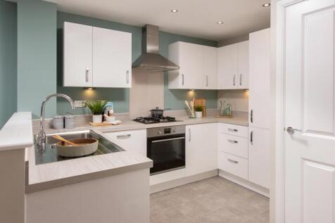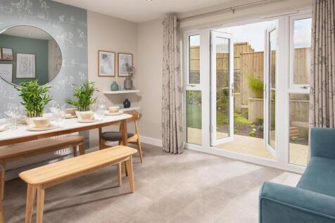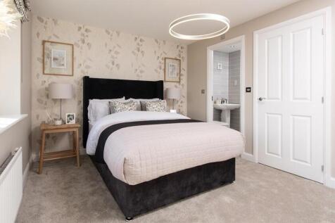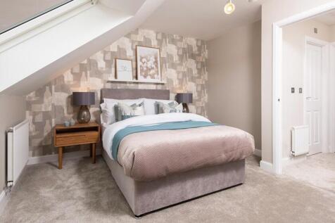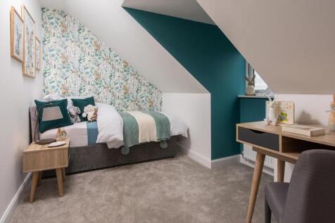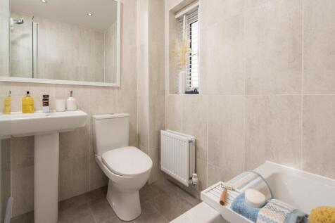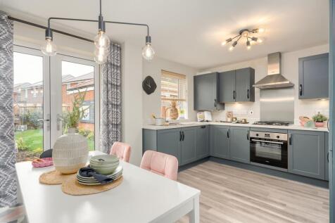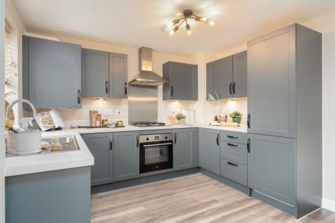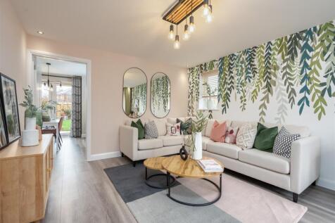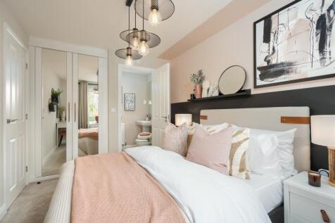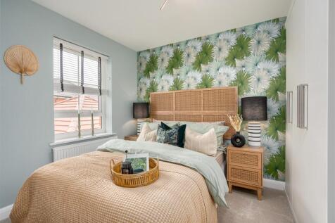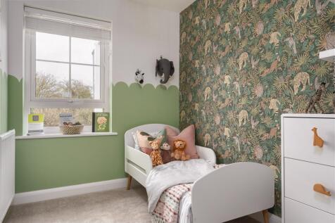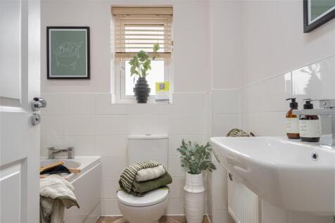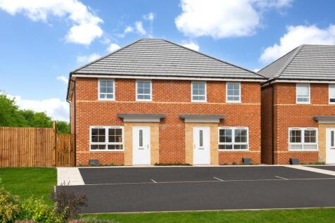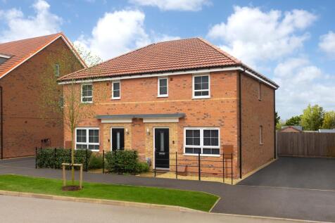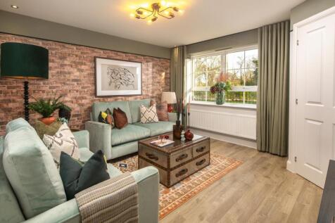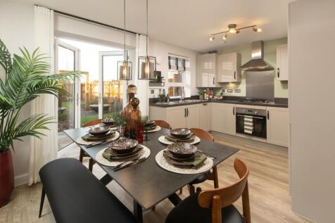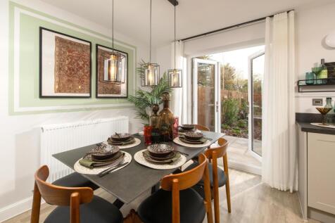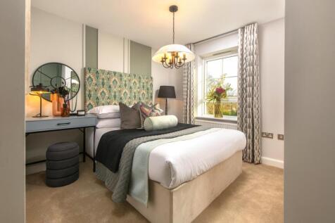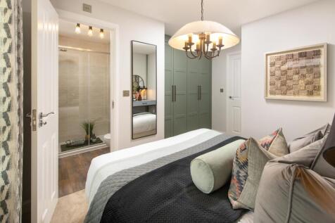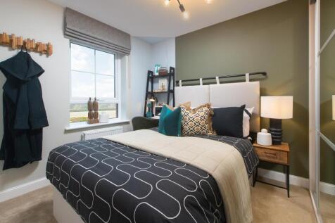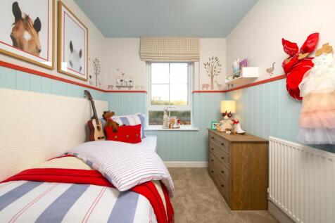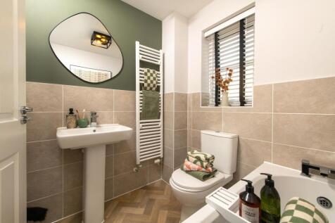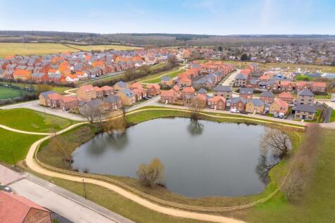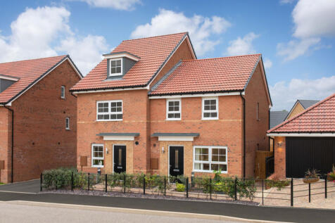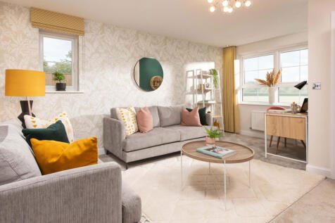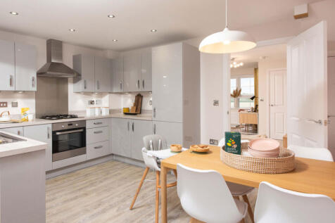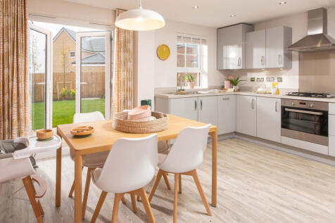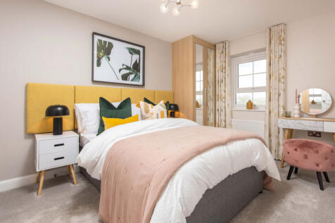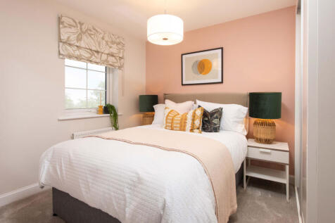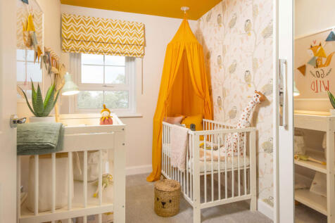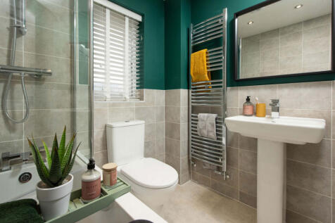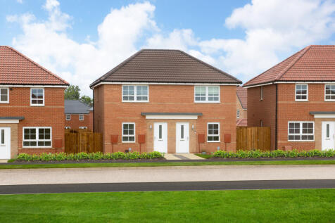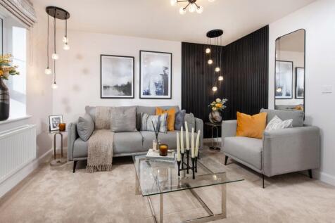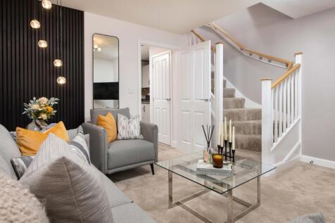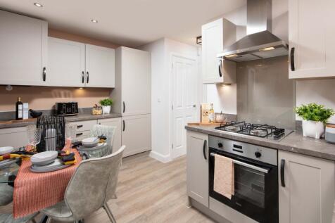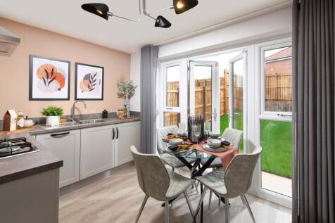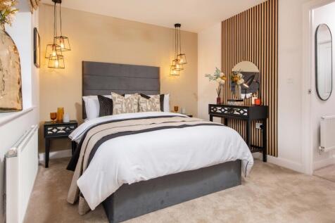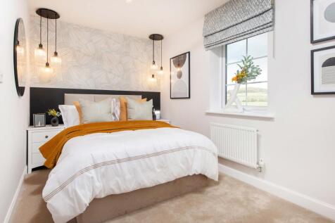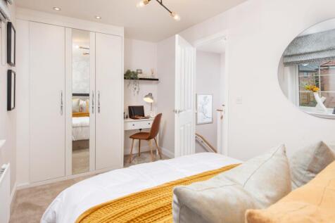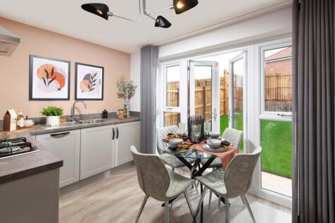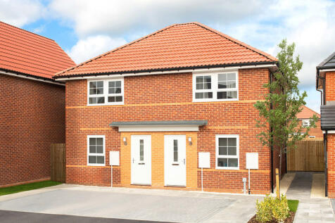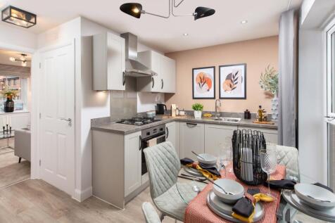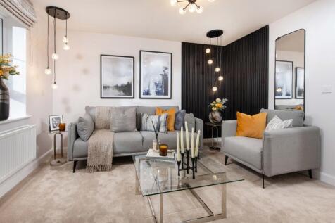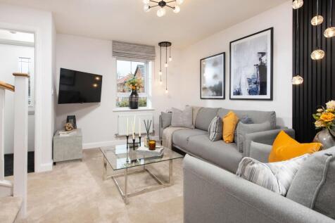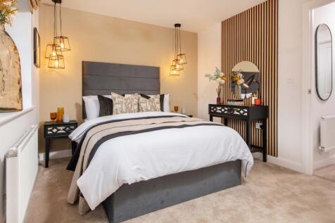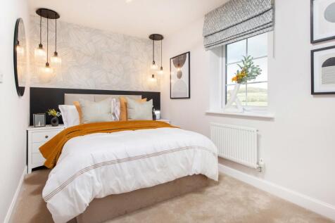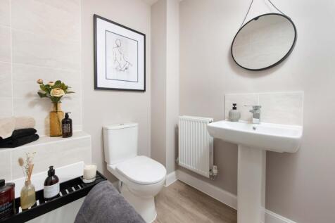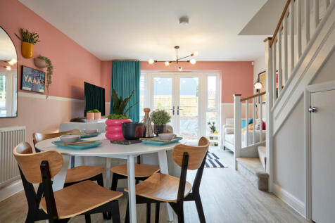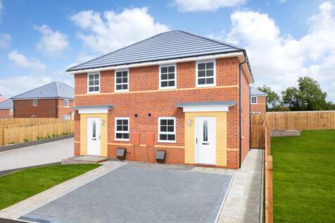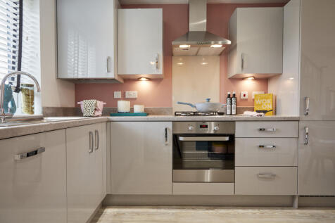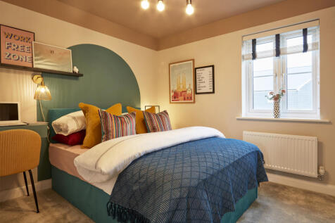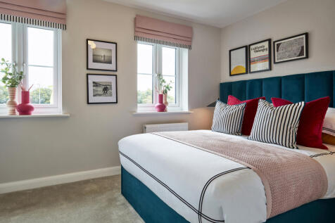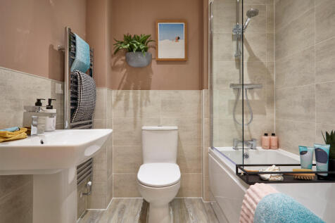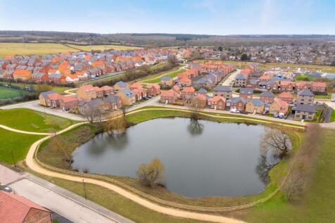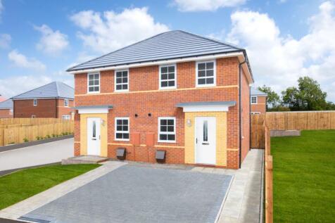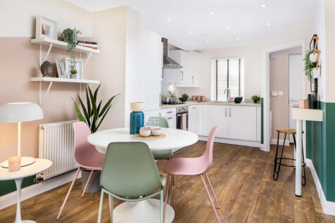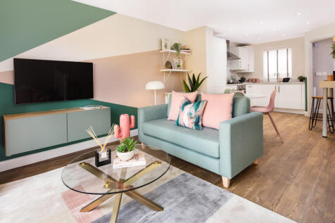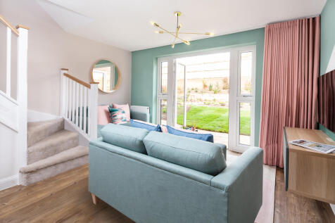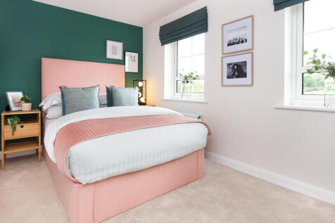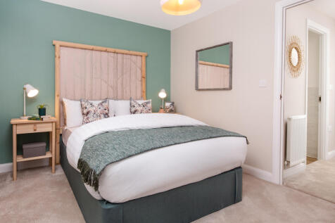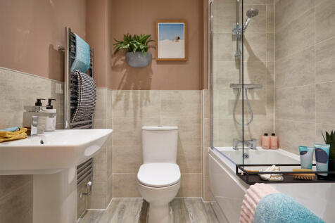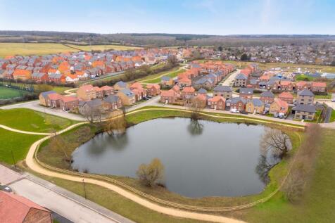New Homes and Developments For Sale by Barratt Homes, including sold STC
13 results
WEST FACING GARDEN. *PLOT 177 - THE ALFRETON AT BOURNE* is an impressive 4 bedroom detached home, with a bright open-plan kitchen. The rear garden can be accessed by two sets of French doors onto the garden. There is a separate formal dining room and a dedicated home office. Upstairs are four dou...
WEST FACING GARDEN. *PLOT 177 - THE ALFRETON AT BOURNE* is an impressive 4 bedroom detached home, with a bright open-plan kitchen. The rear garden can be accessed by two sets of French doors onto the garden. There is a separate formal dining room and a dedicated home office. Upstairs are four dou...
£21,999 TOWARDS YOUR MORTGAGE/DEPOSIT + CORNER PLOT. SOUTH-EAST FACING GARDEN. NEXT TO GREEN SPACE. *PLOT 193 - THE ALFRETON AT BOURNE* is an impressive family home featuring two sets of French doors onto the garden from the spacious lounge and open-plan kitchen diner. Also on the ground floor is...
SOUTH-WEST FACING GARDEN. *PLOT 137 - THE RIPON AT BOURNE* is a stunning, energy-efficient 4 bedroom detached home with an integral garage. You'll find a spacious lounge, open-plan kitchen with dining area including French doors leading to the garden, and a downstairs WC and utility room. Upstair...
INTEGRAL GARAGE. *PLOT 113 - THE DENBY AT BOURNE*. This three bedroom detached family home, features an open-plan dining kitchen and lounge with French doors to the garden. Downstairs, you'll also find handy storage throughout. Upstairs, you'll find three double bedrooms including the main with e...
CORNER PLOT | The welcoming hallway has a cloakroom and useful storage area. Large windows and French doors light up the open-plan kitchen/diner and spacious lounge. Upstairs wake up in the airy main bedroom that benefits from an en suite shower room. A further double bedroom, single bedroom and ...
OWN NEW - RATE REDUCER + SOUTH-WEST FACING GARDEN. *PLOT 138 - THE KINGSVILLE AT BOURNE*. On the ground floor, you’ll find an open plan kitchen with dining and family areas featuring French doors to the garden. You'll also find a home office or single bedroom. Upstairs you'll see the spacious lou...
SIDE-BY-SIDE PARKING + EN SUITE IN MAIN BEDROOM. *PLOT 173 - THE MAIDSTONE AT BOURNE*.This three bedroom semi-detached home has a spacious open plan kitchen with French doors to the garden. A bright and airy lounge, cloakroom and extra storage space complete the ground floor. Upstairs you will fi...
END OF TERRACE | This bright and practical home is ideal for modern family living. The large open-plan kitchen with ample dining space has French doors leading out to the garden. The home also features a spacious lounge for all of the family to relax in. Upstairs the main bedroom has an en suite ...
EN SUITE TO MAIN BEDROOM | This three bedroom semi-detached home has a spacious open plan kitchen with French doors to the garden. A bright and airy lounge, cloakroom and extra storage space complete the ground floor. Upstairs you will find two double bedrooms, the main featuring an en suite show...
NEW PRICE AND £10,250 CASH SAVINGS. END OF TERRACE HOME + DRIVEWAY PARKING FOR 2 CARS. *PLOT 164 - THE KENLEY AT BOURNE* Inside you’ll find a spacious lounge, ideal for relaxing. To the back of this home is an open-plan kitchen diner with French doors leading to the garden. Upstairs you’ll find ...
*PLOT 165 - THE KENLEY AT BOURNE*. Inside the Kenley home you’ll find a spacious lounge, ideal for relaxing. To the back of this home is an open-plan kitchen diner with French doors leading to the garden. Upstairs you’ll find two spacious double bedrooms. Completing this home is a separate main b...
NEW LOWER PRICE + £9,750 CASH SAVINGS. PV PANELS + SIDE-BY-SIDE PARKING. *PLOT 167 - THE DENFORD AT BOURNE*. This semi-detached home has an open plan living area with a modern kitchen, a comfortable lounge and French doors to the garden. Upstairs, you'll find two double bedrooms, your second wit...
NEW LOWER PRICE + £9,750 TOWARDS YOUR MORTGAGE/DEPOSIT + READY TO MOVE INTO. *PLOT 168 - DENFORD AT BOURNE* This semi-detached home has an open plan living area with a modern kitchen, a comfortable lounge and French doors to the garden. Upstairs, you'll find two double bedrooms, your second with ...
