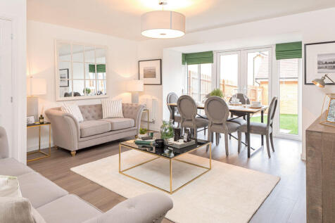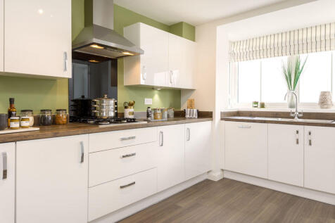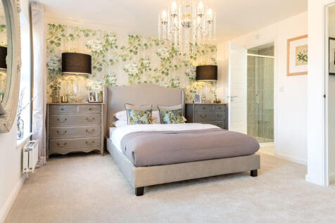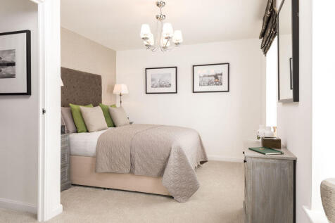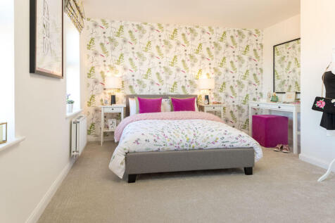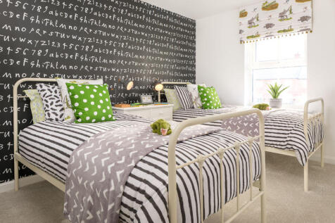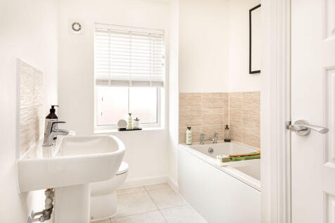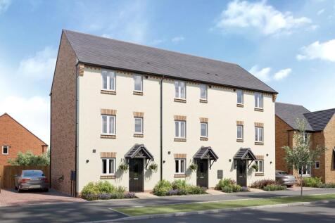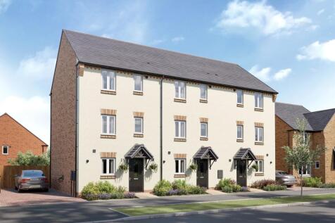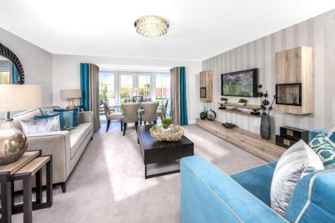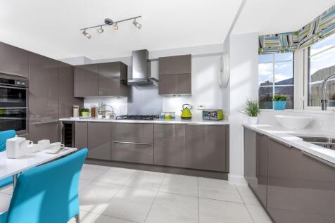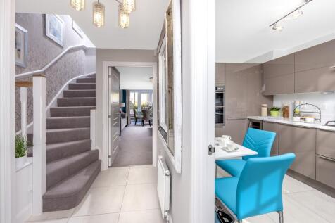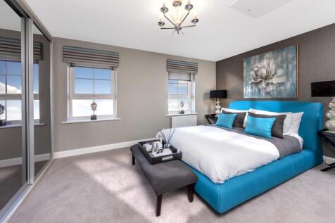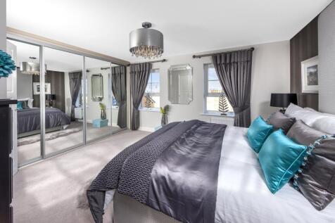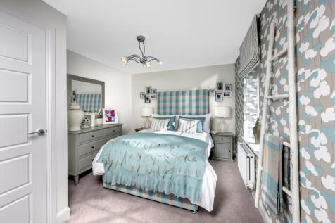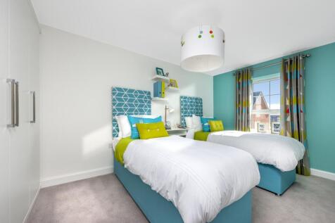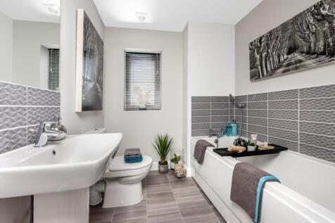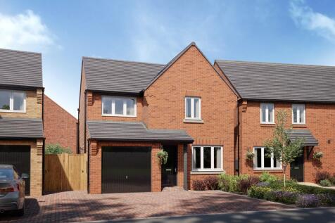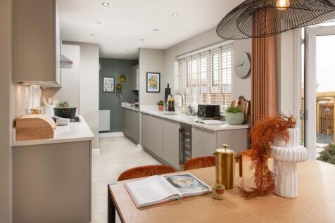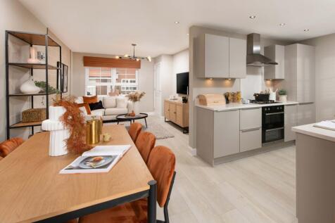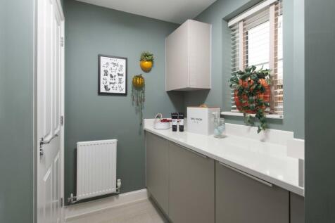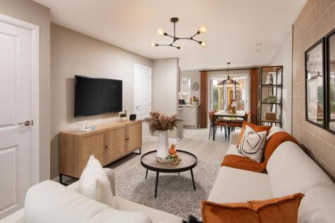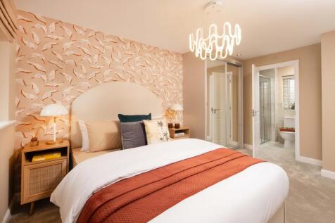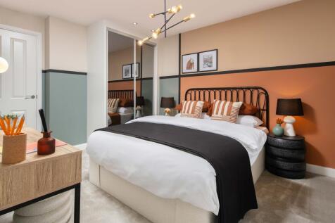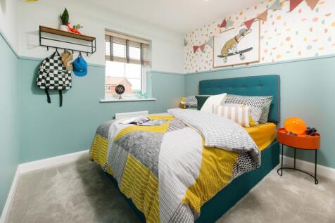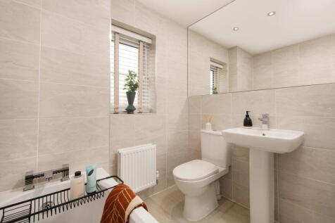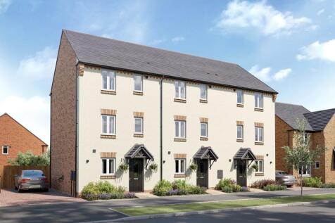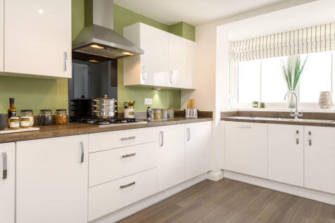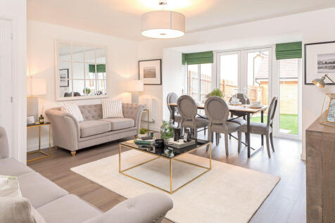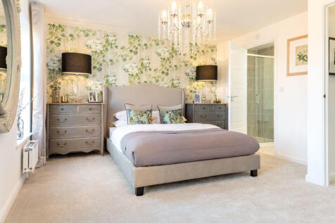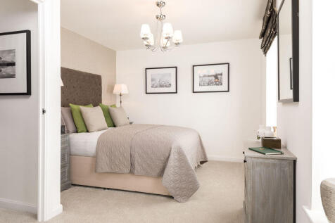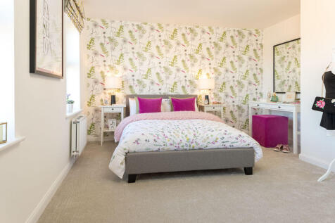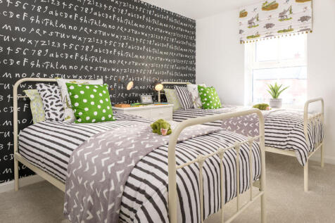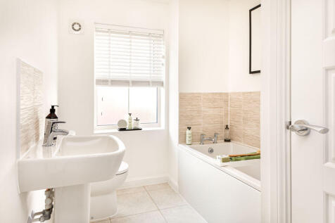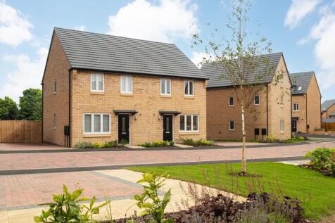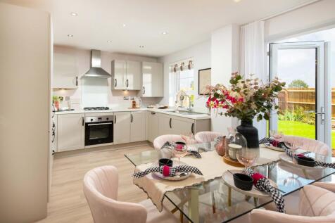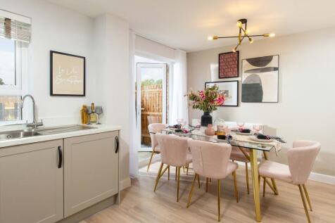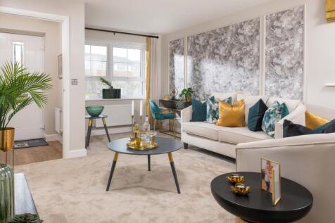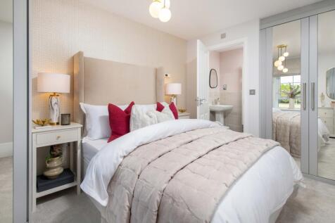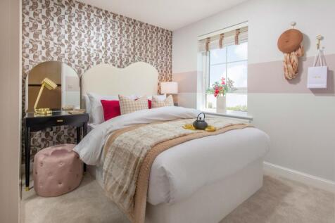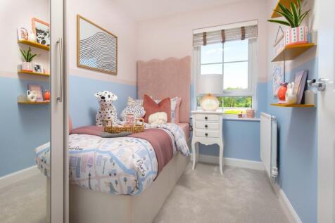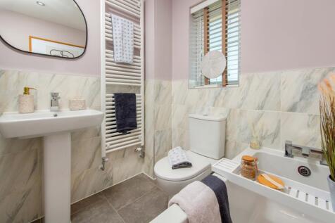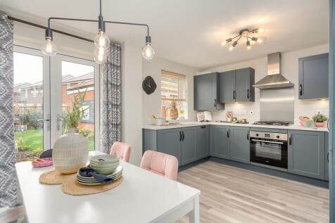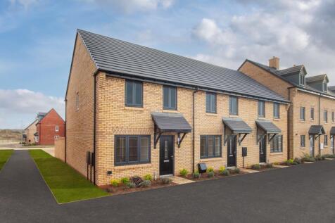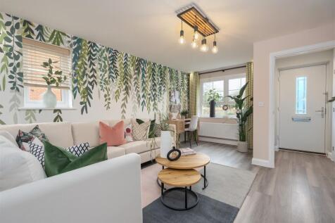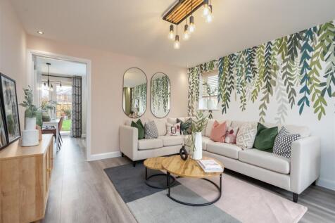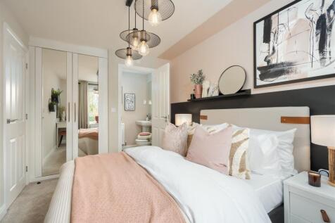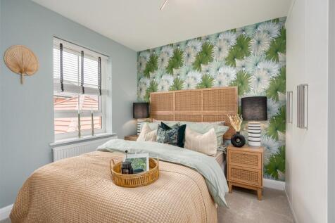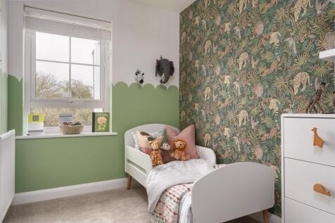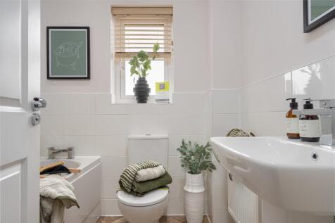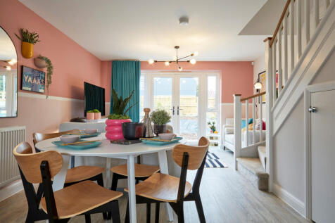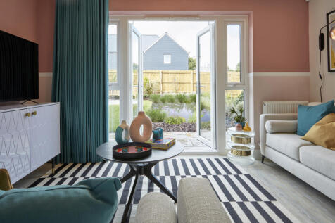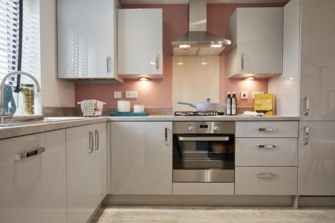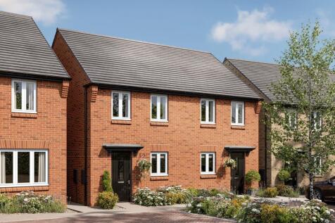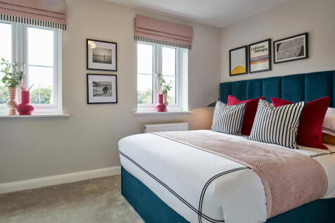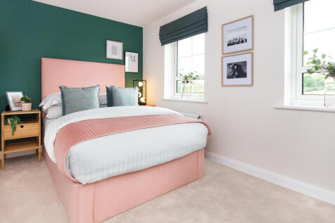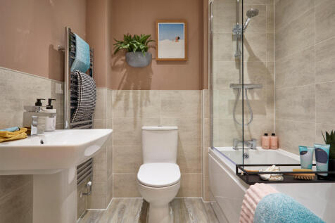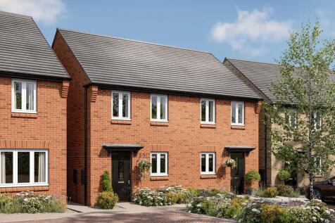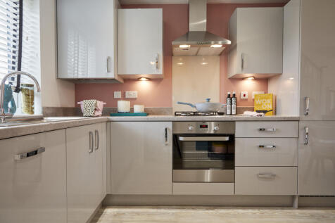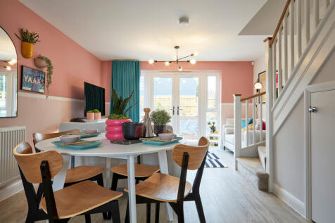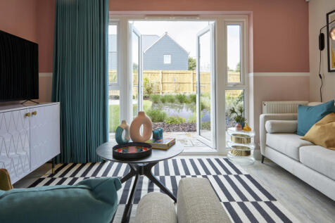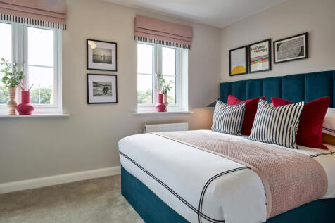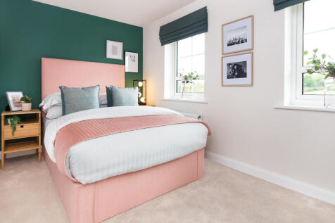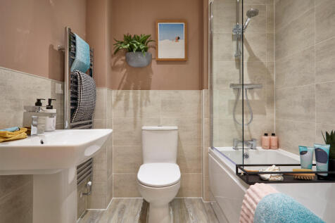New Homes and Developments For Sale by Barratt Homes
8 results
SAVE £16,550 ON YOUR DEPOSIT/MORTGAGE + SOUTH-EAT FACING GARDEN.*PLOT 58 - THE HYTHIE AT PRIORS HALL PARK*. Plot 58 The Hythie at Priors Hall Park | The Hythie is designed over three floors. The open-plan lounge and dining room lead to the rear garden through a walk-in glazed bay, the fitted kitc...
FOUR DOUBLE BEDROOMS | The Hythie is designed over three floors. The open-plan lounge and dining room lead to the rear garden through a walk-in glazed bay, the fitted kitchen is also on the ground floor. On the first floor, you'll find two double bedrooms, including a spacious main bedroom with a...
SAVE £16,550 ON YOUR DEPOSIT/MORTGAGE + SOUTH-EAT FACING GARDEN.*PLOT 58 - THE HYTHIE AT PRIORS HALL PARK*. Plot 58 The Hythie at Priors Hall Park | The Hythie is designed over three floors. The open-plan lounge and dining room lead to the rear garden through a walk-in glazed bay, the fitted kitc...
KEY WORKER DEPOSIT CONTRIBUTION | Plot 53 The Denby at Priors Hall Park | The Denby delivers modern open-plan living. The lounge flows into the kitchen and the dining area. Open the French doors and allow the space to continue further into the garden. A separate utility room and cloakroom complet...
READY TO MOVE INTO + £15,750 TOWARDS YOUR MORTGAGE/DEPOSIT + UPGRADES WORTH £12,000. *PLOT 33 - THE HYTHIE AT PRIORS HALL PARK*. The Hythie is a spacious family home designed over three floors, The open-plan lounge and dining room lead to the rear garden through a walk-in glazed bay that maximise...
SAVE £13,500 TOWARDS YOUR MORTGAGE OR DEPOSIT PLUS UPGRADES WORTH £8,000 | Plot 37 The Maidstone at Priors Hall Park | The Maidstone is a 3-bedroom home offering a light & airy open-plan kitchen with a dining area and French doors opening onto the rear garden. A spacious lounge and WC complete th...
*Plot 231 The Maidstone at Priors Hall Park* The Maidstone is a three bedroom family home. Downstairs is a spacious lounge leading to an attractive, fully-fitted contemporary open-plan kitchen/diner with French doors leading to the garden. Going upstairs you will find two double bedrooms, with an...
*PLOT 55 - THE DENFORD AT PRIORS HALL PARK* This semi detached home has an open plan living area with a modern kitchen, a comfortable lounge and French doors to the garden. Upstairs, you'll find a main bedroom with built in storage, a further double bedroom and a family bathroom. This home includ...
STAMP DUTY PAID | This semi detached home has an open plan living area with a modern kitchen, a comfortable lounge and French doors to the garden. Upstairs, you'll find a main bedroom with built in storage, a further double bedroom and a family bathroom. This home comes with a garage and parking.
