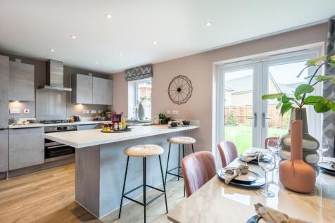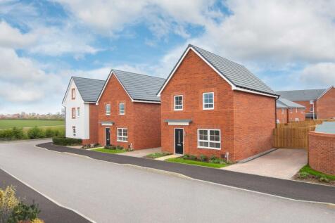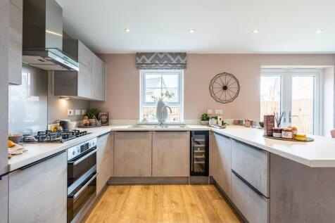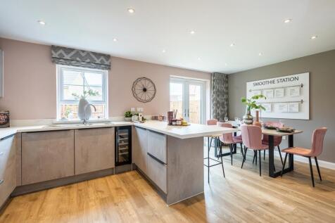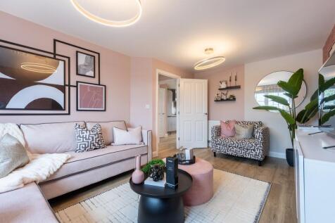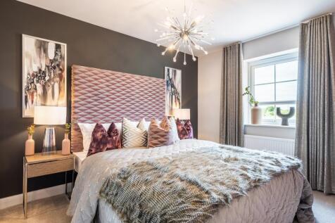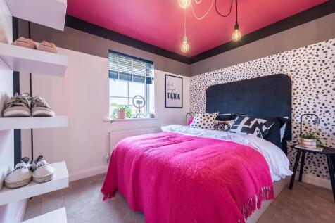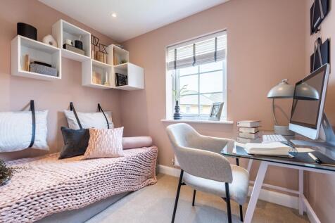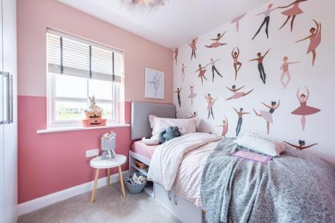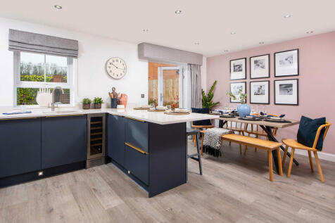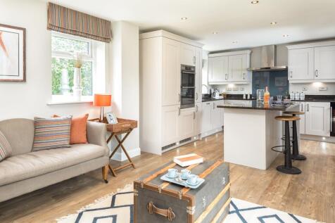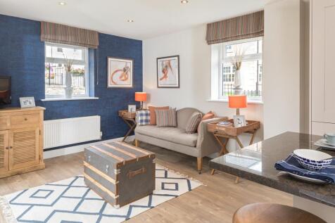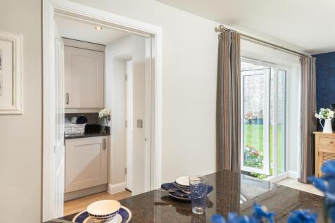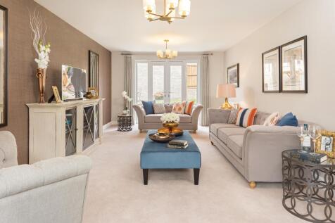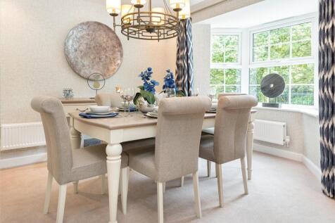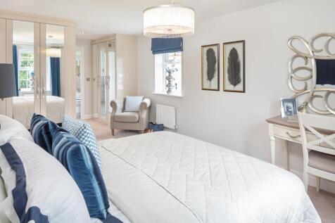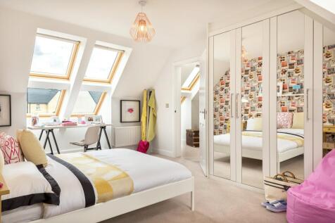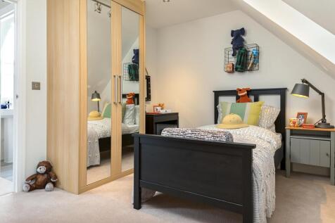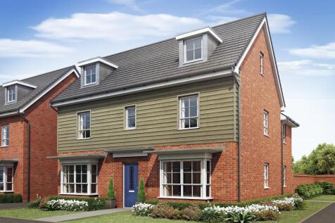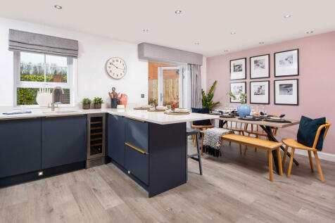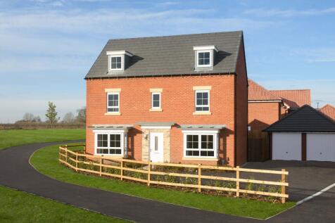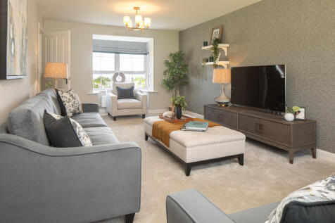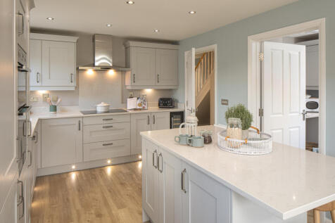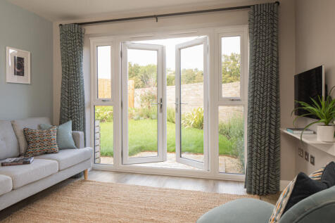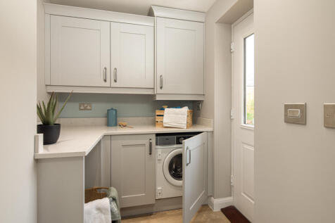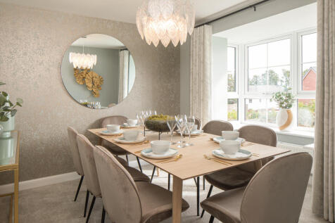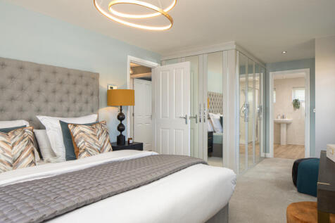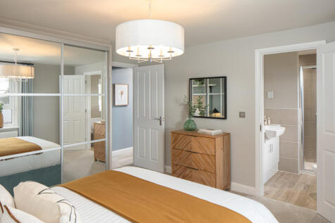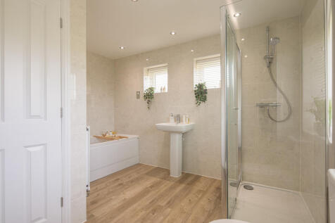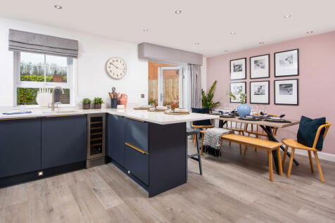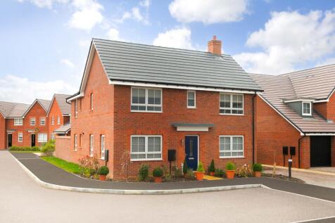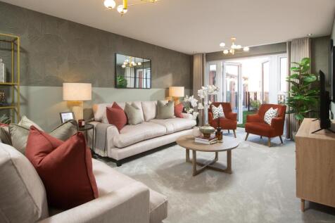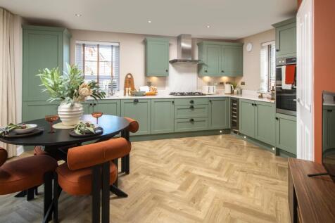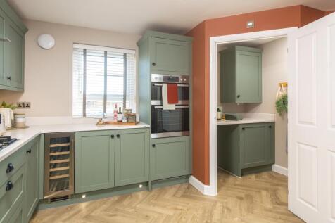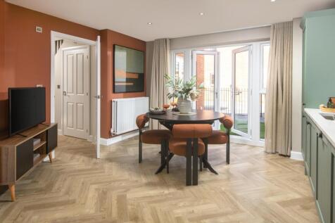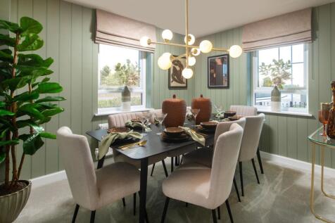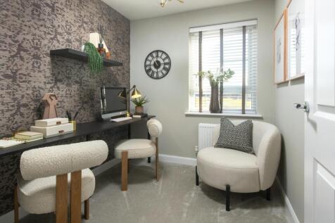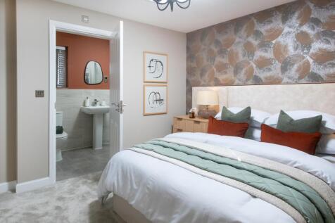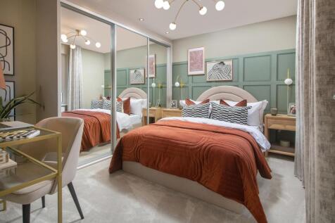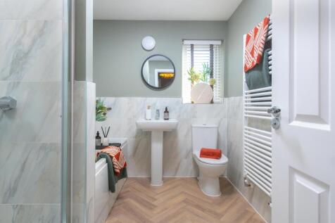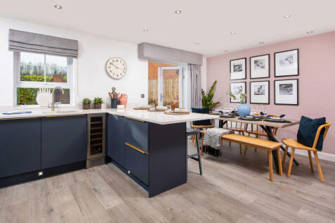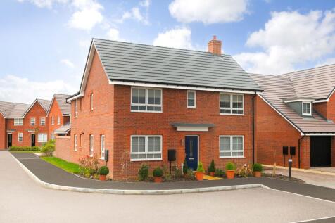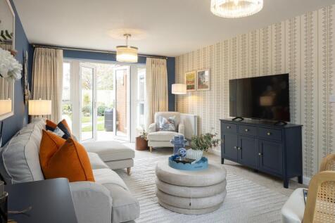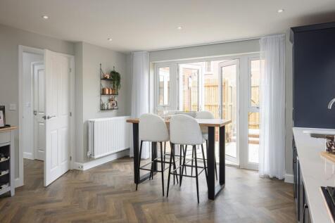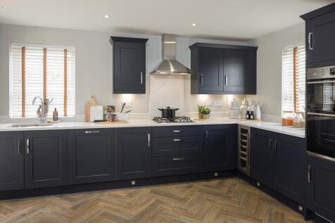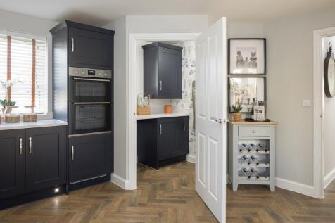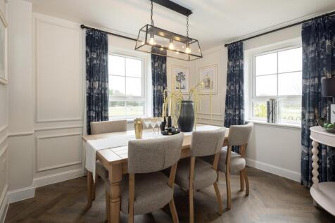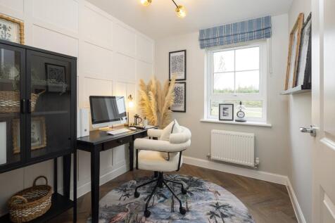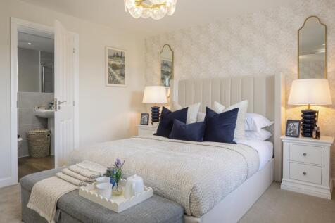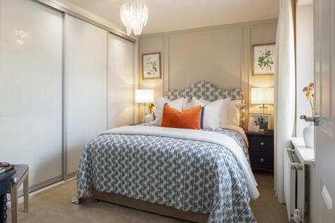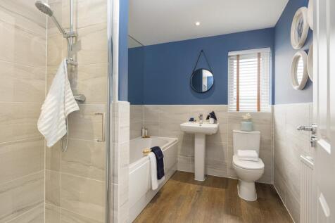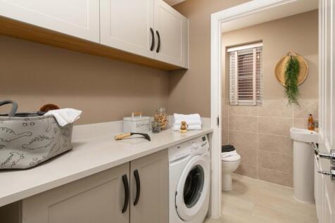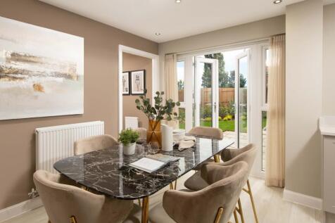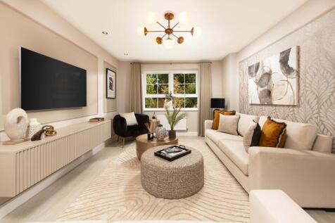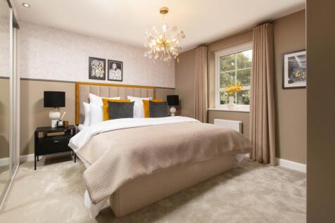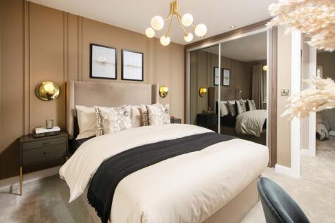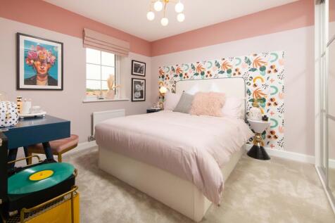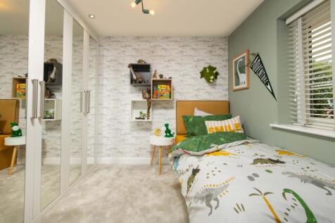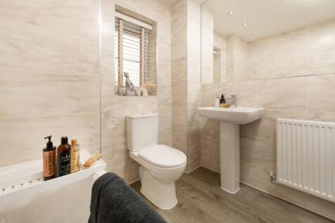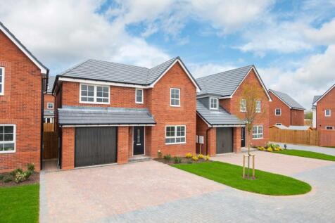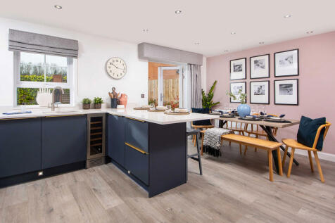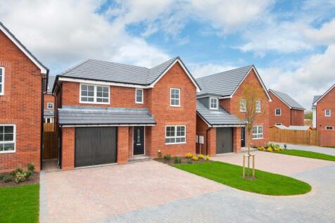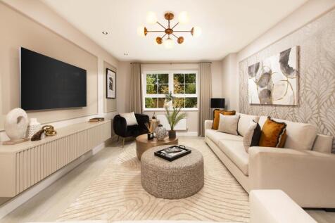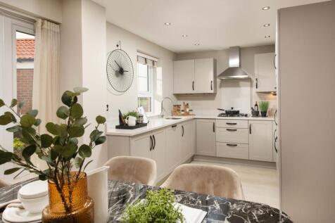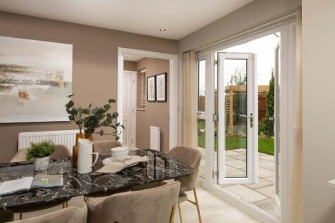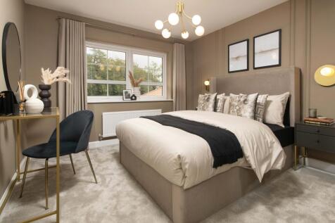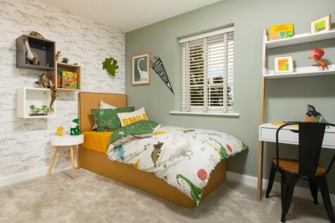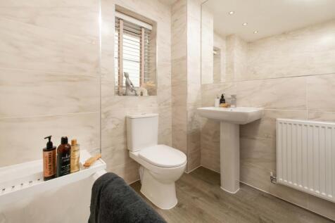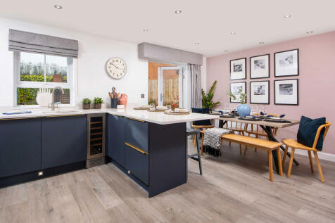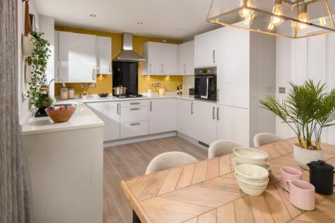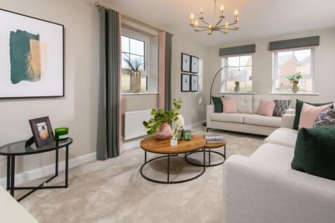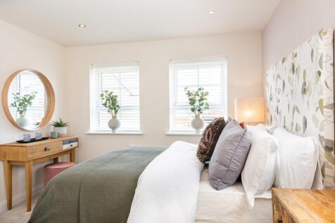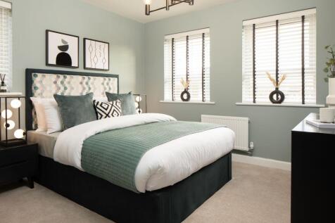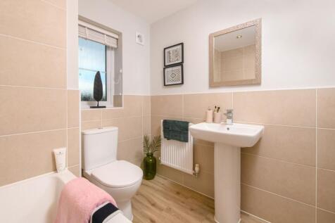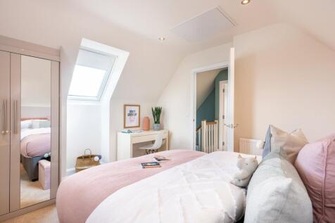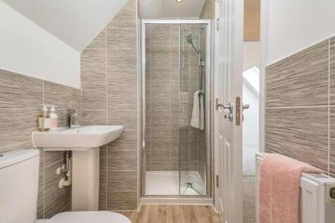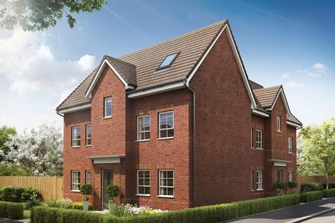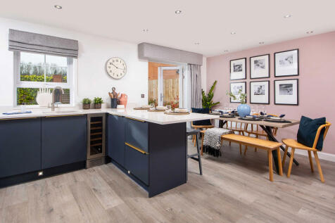New Homes and Developments For Sale by Barratt Homes
8 results
OVERLOOKING OPEN SPACE. CUL-DE-SAC LOCATION. *PLOT 52 - THE CHESTER AT ASHLAWN GARDENS*. The Chester is a 4-bedroom home built with family living in mind. You will find a spacious open-plan kitchen with French doors leading to the large garden. A bright and airy lounge, cloakroom, and extra stora...
CUL-DE-SAC LOCATION + OVERLOOKING OPEN SPACE + PART EXCHANGE AVAILABLE. *PLOT 49 - THE MARLOWE AT ASHLAWN GARDENS* On the ground floor of this five bedroom home you will find an open plan kitchen and a spacious lounge, both with French doors to the garden. There's also a separate dining room or h...
£32,000 MORTGAGE/DEPOSIT CONTRIBUTION + READY TO MOVE INTO + WEST FACING GARDEN. *PLOT 99 - THE MARLOWE AT ASHLAWN GARDENS*. Discover spacious open-plan living in this 5 bedroom home. The open-plan kitchen with family area with bright and airy with French doors to the garden. A dual aspect bay-fr...
END OF A CUL-DE-SAC LOCATION. SAVE £16,000 TOWARDS YOUR MOVE. *PLOT 50 - THE ALFRETON AT ASHLAWN GARDENS* is an impressive 4 bedroom detached home featuring an open-plan dining kitchen with a separate utility room and a separate spacious lounge, both with French doors leading to the garden. Downs...
OVERLOOKING OPEN SPACE + KEY WORKER DEPOSIT CONTRIBUTION. *PLOT 47 - THE ALFRETON AT ASHLAWN GARDENS* is an impressive 4 bedroom detached home, featuring an open-plan dining kitchen with a separate utility room and a separate spacious lounge, both with French doors leading to the garden. Downstai...
OVERLOOKING GREEN OPEN SPACE + INTEGRAL GARAGE. *PLOT 34 - THE HEMSWORTH AT ASHLAWNE GARDENS*. An airy open-plan kitchen creates the perfect hub for all the family with its flexible dining area and French doors leading to the garden. The spacious feeling flows through to the front-aspect lounge. ...
OVERLOOKING GREEN OPEN SPACE + INTEGRAL GARAGE + WALKING DISTANCE TO POND. *PLOT 35 - THE HEMSWORTH AT ASHLAWNE GARDENS*. An airy open-plan kitchen creates the perfect hub for all the family with its flexible dining area and French doors leading to the garden. The spacious feeling flows through t...
FINAL WINDSOR FOR 2025 + SAVE UP TO £11,849. PLOT 46 - THE WINDSOR AT ASHLAWN GARDENS*. The Windsor is a spacious 4-bedroom, 3-storey home featuring an open-plan, fully-fitted kitchen with dining area. French doors lead to the garden & a separate lounge completes the ground floor. This family ho...
OVERLOOKING OPEN SPACE. CUL-DE-SAC LOCATION. *PLOT 52 - THE CHESTER AT ASHLAWN GARDENS*. The Chester is a 4-bedroom home built with family living in mind. You will find a spacious open-plan kitchen with French doors leading to the large garden. A bright and airy lounge, cloakroom, and extra stora...
