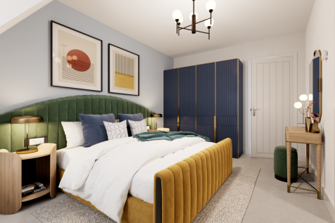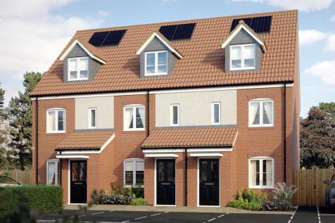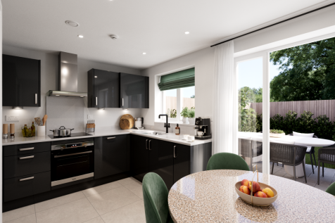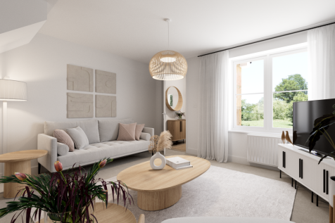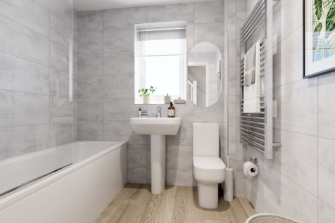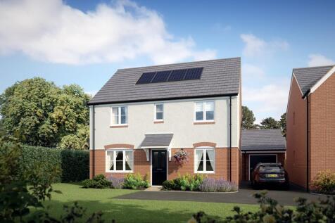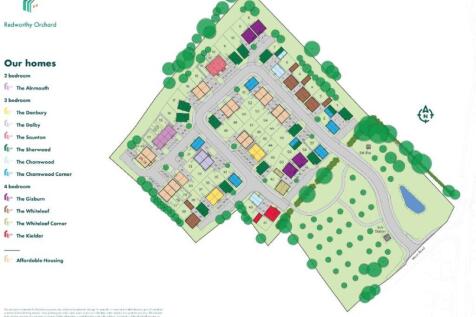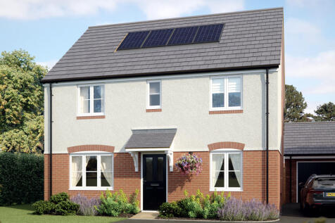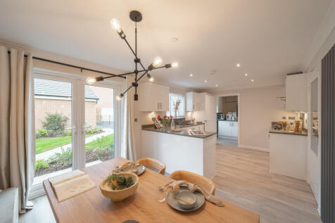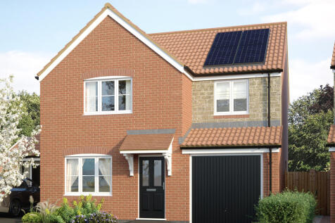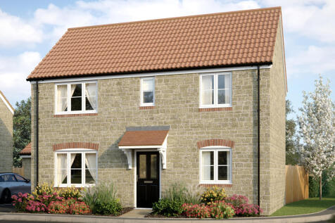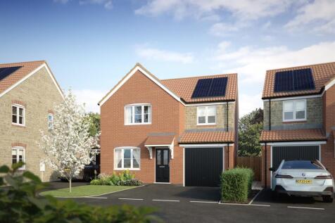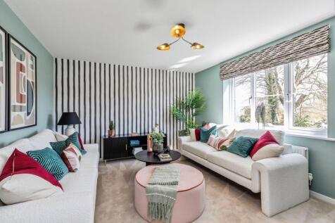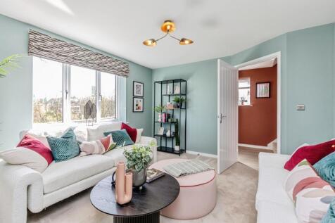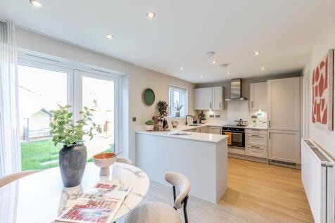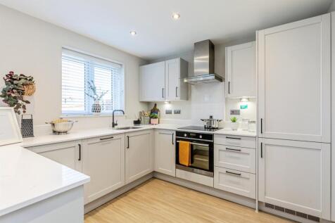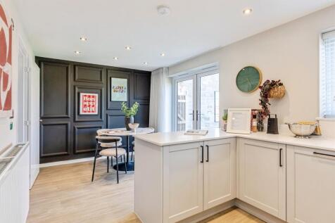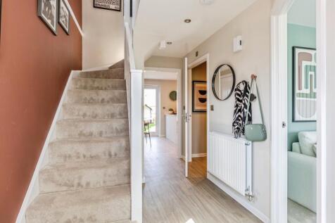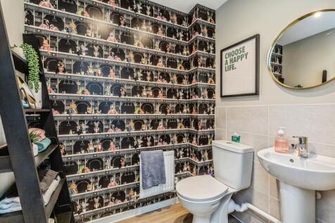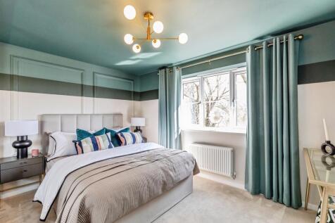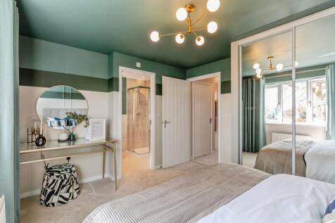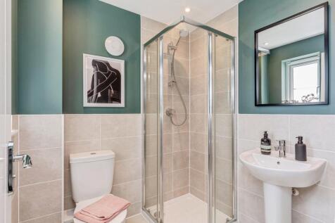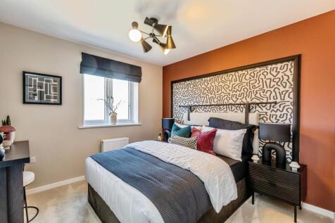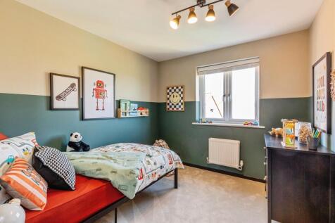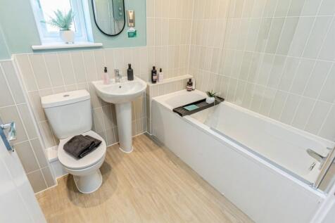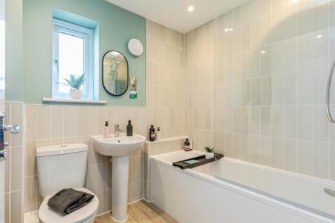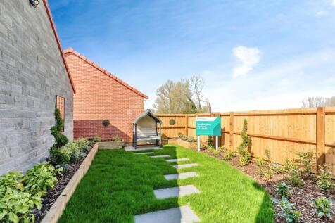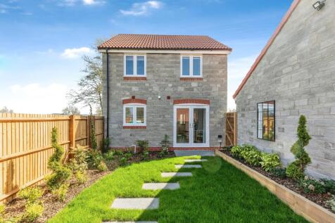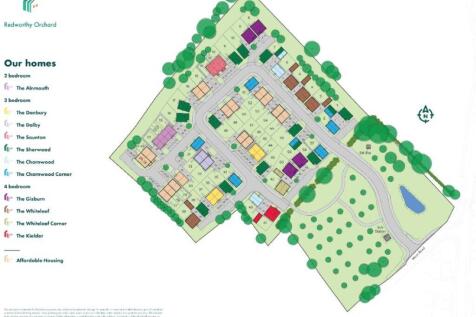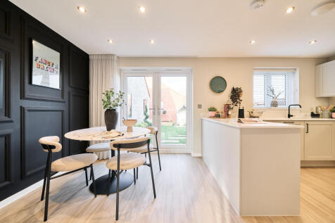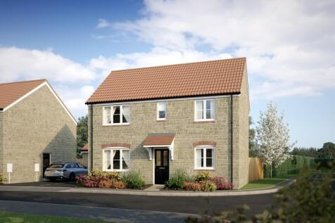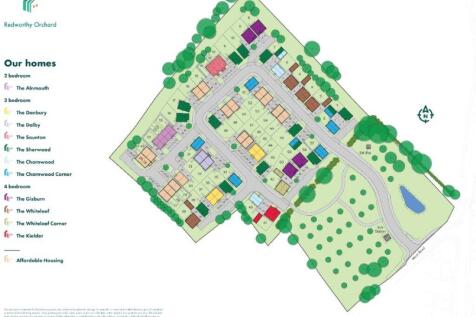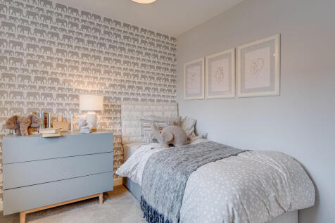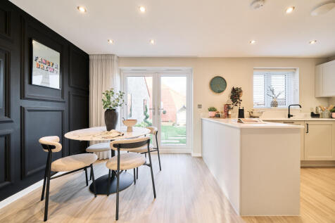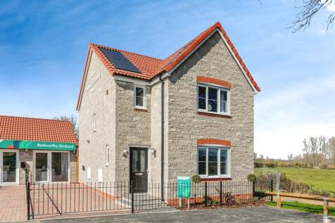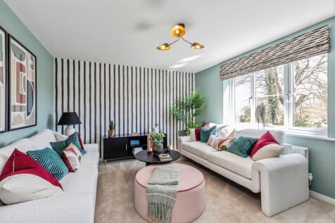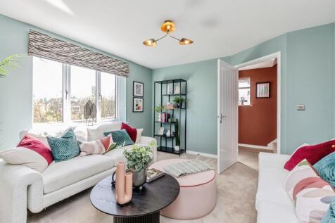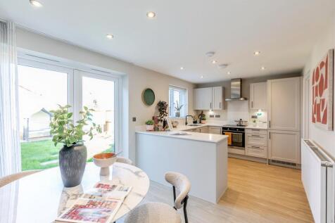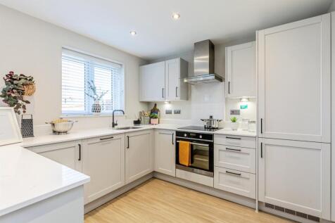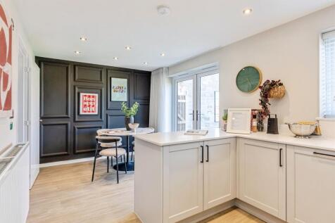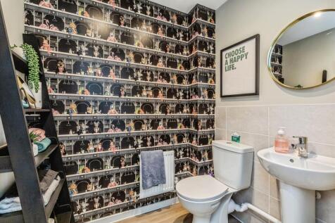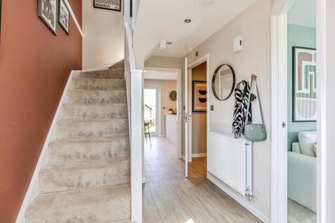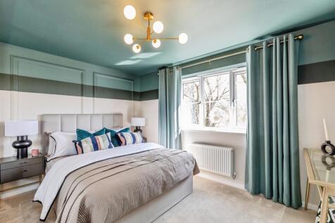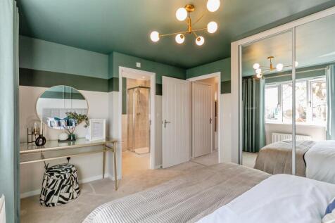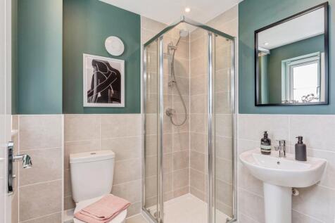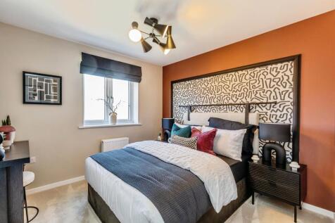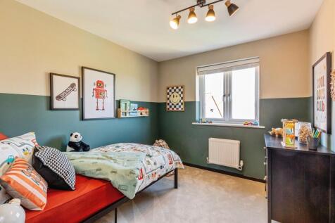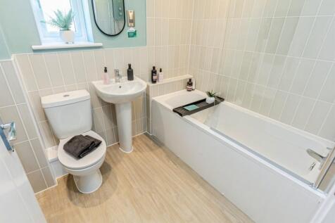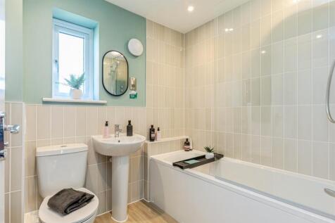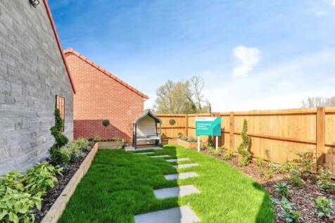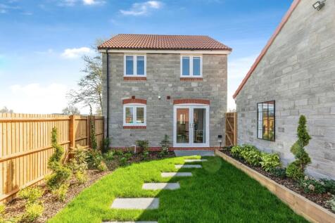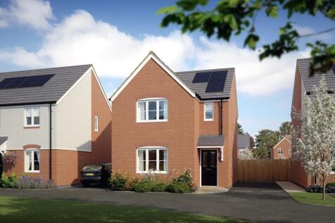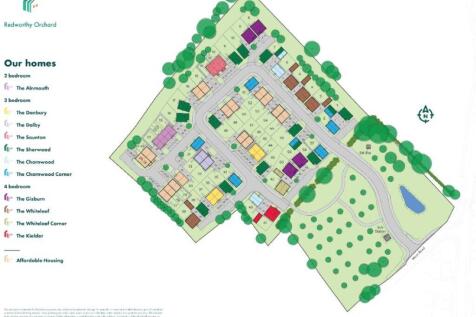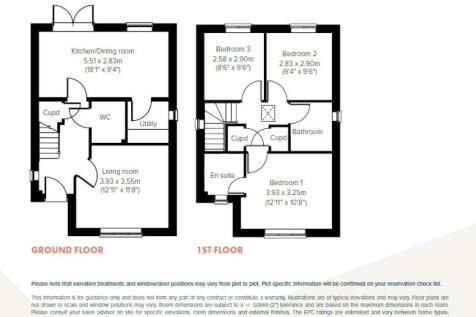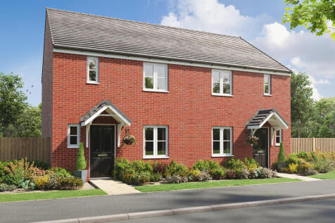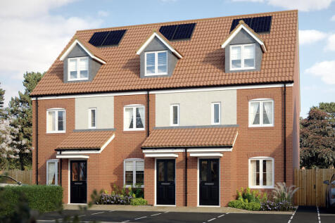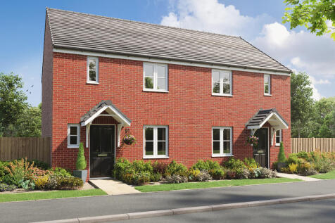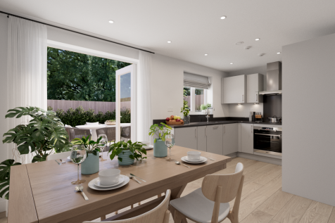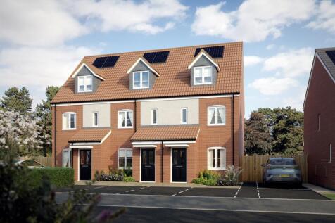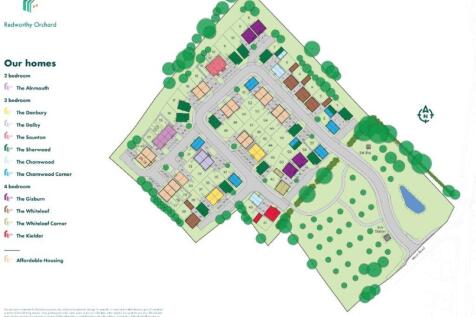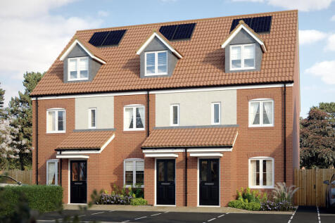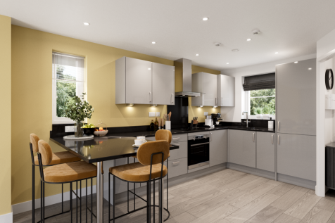New Homes and Developments For Sale in Yatton, Bristol
An attractive three-storey home, the Saunton has an open-plan kitchen/dining room, a living room and three bedrooms. The top floor bedroom has an en suite. The enclosed porch, downstairs WC, three storage cupboards and off-road parking mean it's practical as well as stylish.
The Whiteleaf is a four-bedroom family home. The kitchen/breakfast room enjoys an open aspect through French doors. There is a living room, a dining room, a WC and utility. Upstairs there are four bedrooms, with bedroom one benefiting from an en suite, a bathroom and three storage cupboards.
The Whiteleaf is a four-bedroom family home. The kitchen/breakfast room enjoys an open aspect through French doors. There is a living room, a dining room, a WC and utility. Upstairs there are four bedrooms, with bedroom one benefiting from an en suite, a bathroom and three storage cupboards.
The Gisburn features a bright front-aspect living room leading to a stunning open-plan kitchen/dining room with French doors opening into the garden. Upstairs, you will find four good-sized bedrooms, including bedroom one which enjoys an en suite, a family-sized bathroom and handy storage cupboards.
The Gisburn features a bright front-aspect living room leading to a stunning open-plan kitchen/dining room with French doors opening into the garden. Upstairs, you will find four good-sized bedrooms, including bedroom one which enjoys an en suite, a family-sized bathroom and handy storage cupboards.
The Charnwood has a stylish open-plan kitchen/breakfast room and separate utility with garden access. There is a bright dual-aspect living room with French doors leading to the garden, handy storage cupboards and a downstairs WC. Upstairs, there are three bedrooms - one is en-suite - and a bathroom.
Designed with families in mind, the Sherwood is a stunning three-bedroom detached home. The open plan kitchen/dining room with French doors leading onto the garden - perfect for gatherings with friends and family. There’s also a generous front-aspect living room and an en suite to bedroom one.
The Charnwood Corner features a living room with French doors, an open-plan kitchen/breakfast room and a utility room with garden access, storage cupboards and downstairs WC. Upstairs, there are three bedrooms - bedroom one is en suite - a bathroom and further storage cupboards.
Designed with families in mind, the Sherwood is a stunning three-bedroom detached home. The open plan kitchen/dining room with French doors leading onto the garden - perfect for gatherings with friends and family. There’s also a generous front-aspect living room and an en suite to bedroom one.
The Danbury has a lovely natural flow that leads you through the living space. The hallway opens into the living room, the living room into the kitchen/dining room and the kitchen/dining room into the garden. This home will suit first-time buyers and young professionals.
The Danbury has a lovely natural flow that leads you through the living space. The hallway opens into the living room, the living room into the kitchen/dining room and the kitchen/dining room into the garden. This home will suit first-time buyers and young professionals.
The Danbury has a lovely natural flow that leads you through the living space. The hallway opens into the living room, the living room into the kitchen/dining room and the kitchen/dining room into the garden. This home will suit first-time buyers and young professionals.
Yatton is a small village 30 mins from Bristol by car. This development is situated close to the train station and a short distance from the comprehensive facilities available on the High Street. Part Exchange is available on selected plots, please ask for details.
An attractive three-storey home, the Saunton has an open-plan kitchen/dining room, a living room and three bedrooms. The top floor bedroom has an en suite. The enclosed porch, downstairs WC, three storage cupboards and off-road parking mean it's practical as well as stylish.
An attractive three-storey home, the Saunton has an open-plan kitchen/dining room, a living room and three bedrooms. The top floor bedroom has an en suite. The enclosed porch, downstairs WC, three storage cupboards and off-road parking mean it's practical as well as stylish.
Perfectly proportioned, the Alnmouth has a stylish open-plan kitchen/dining/living room. It features flexible first-floor rooms, a good-sized family bathroom, handy storage cupboards and parking. Ideal if you are a first-time buyer looking for a fresh modern home you can make your own.
