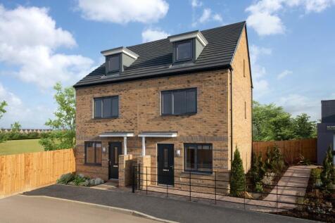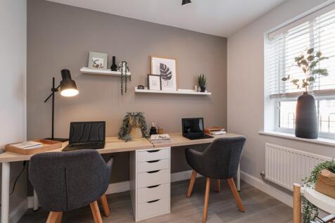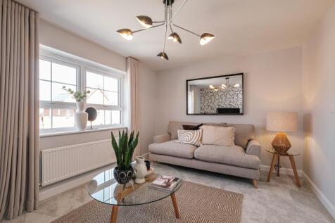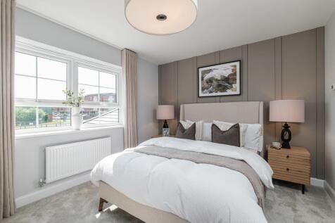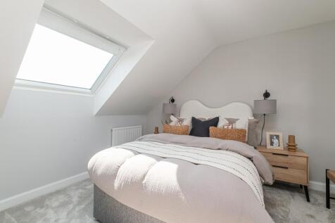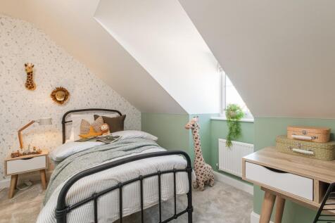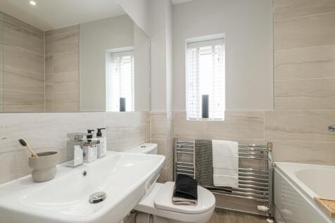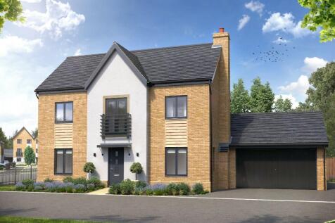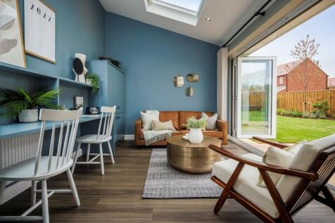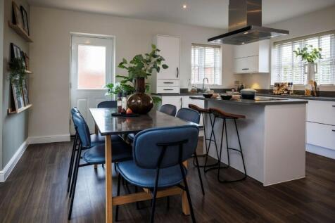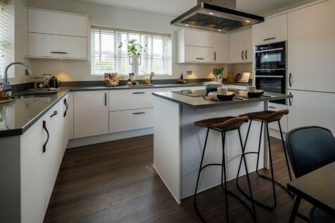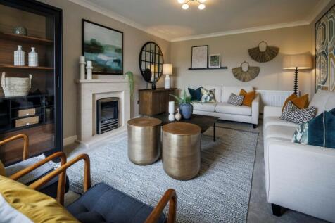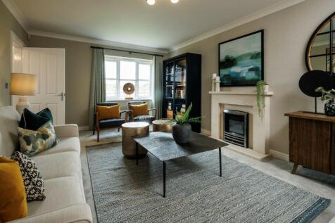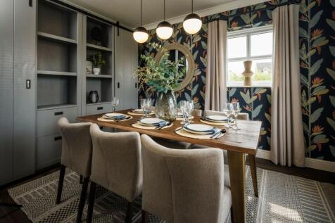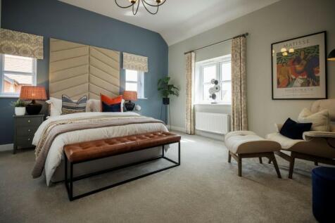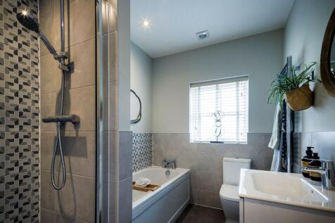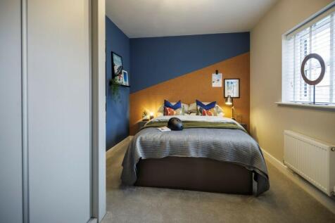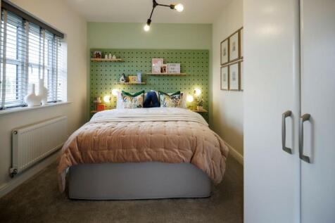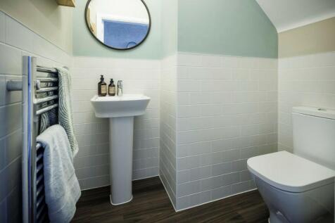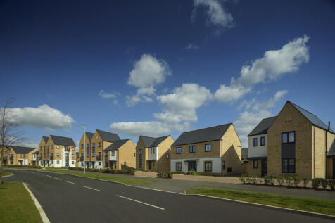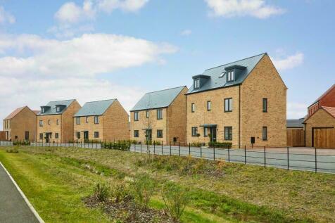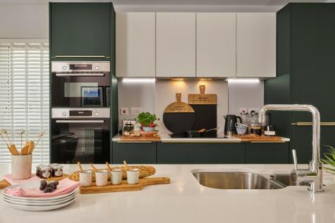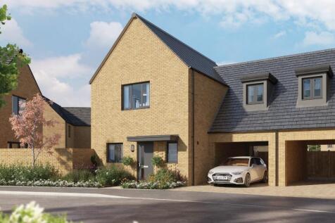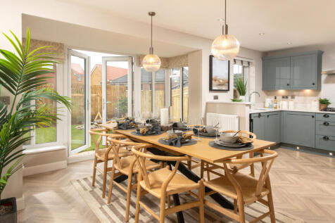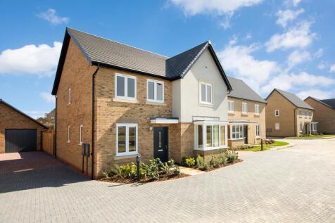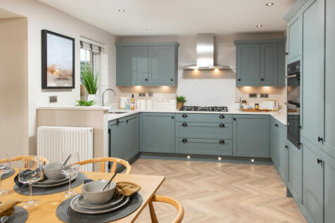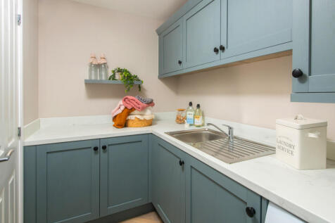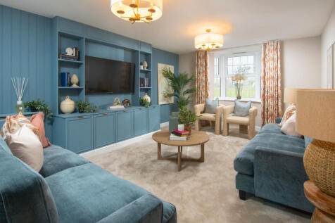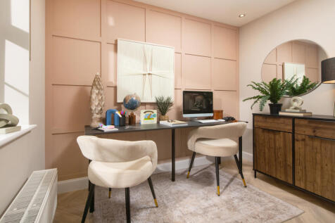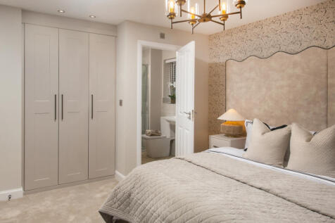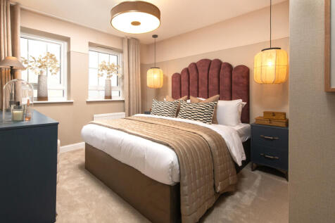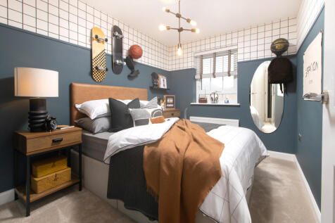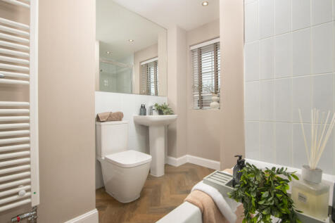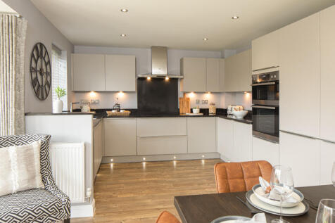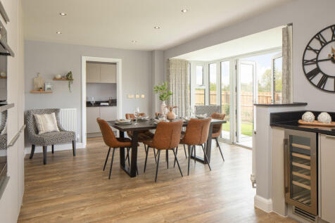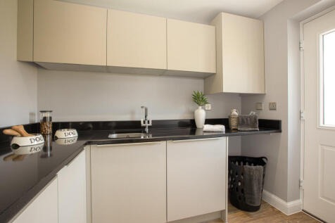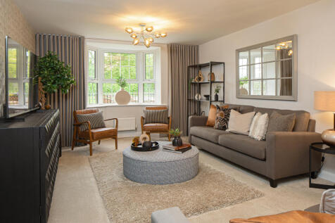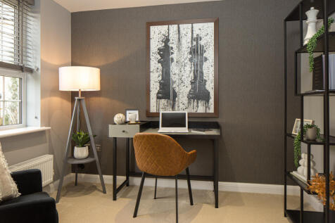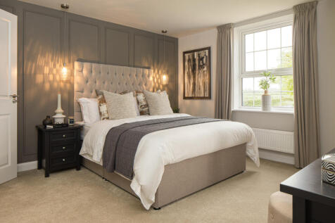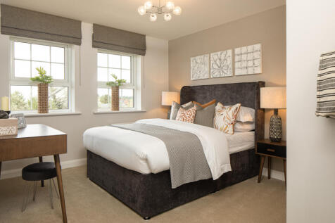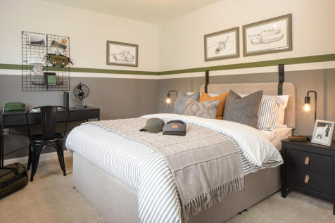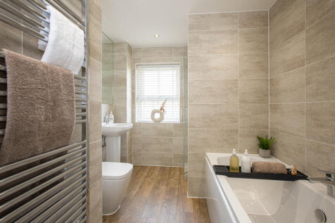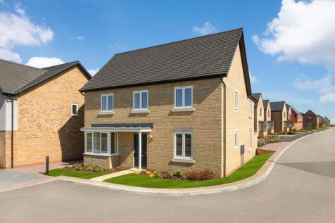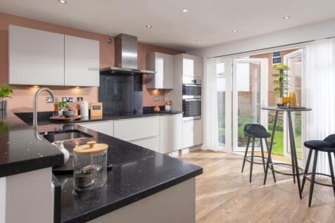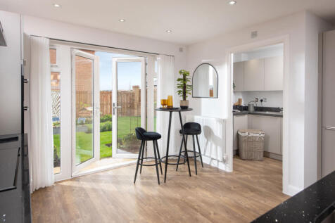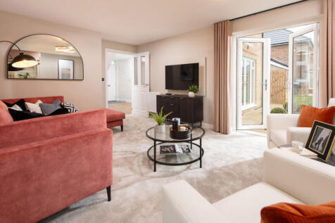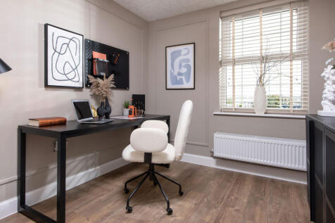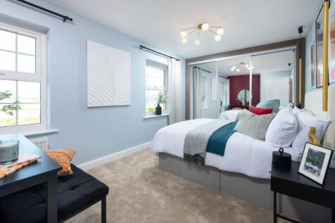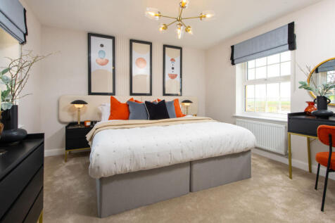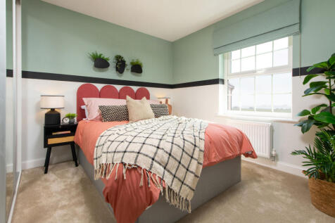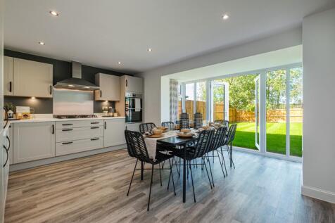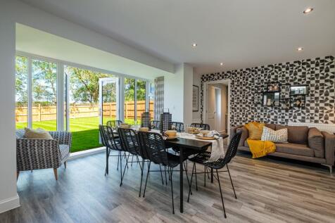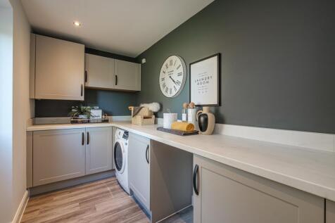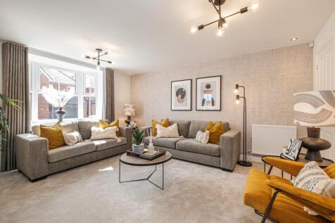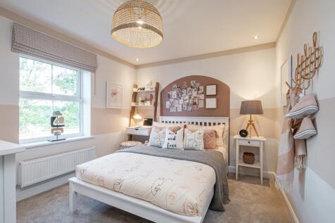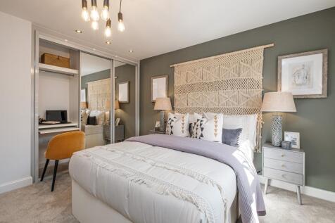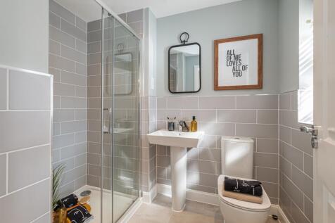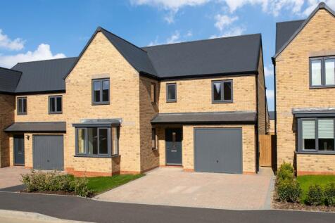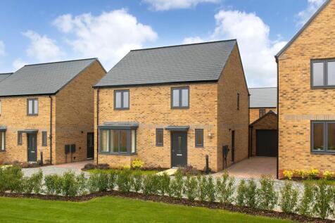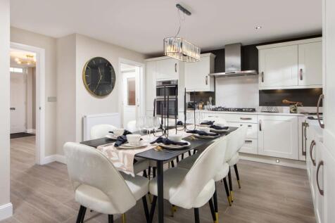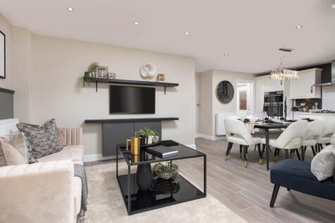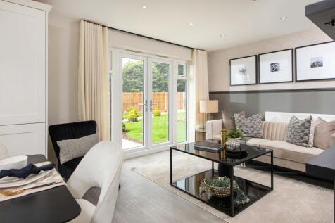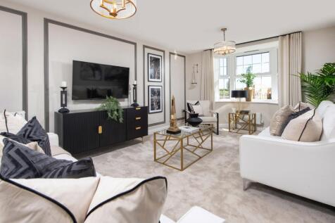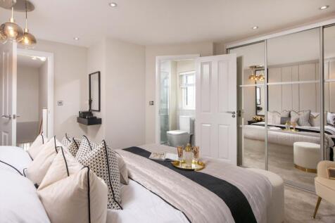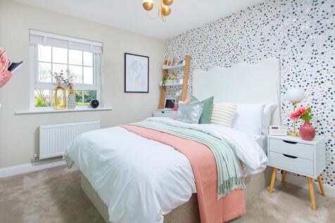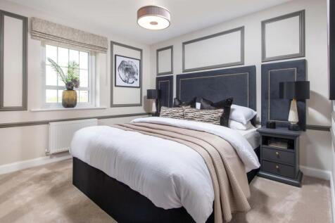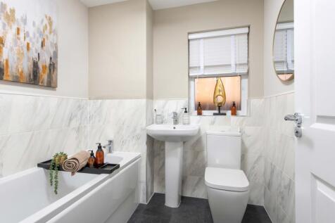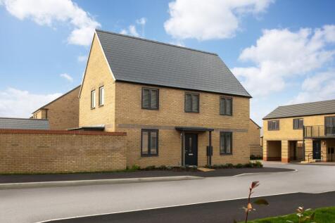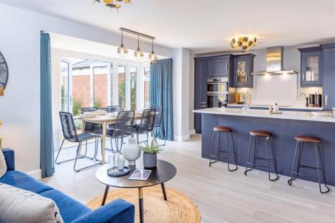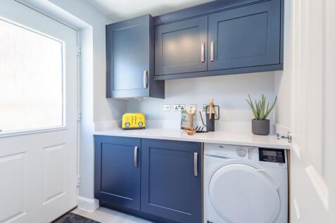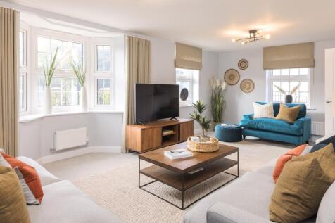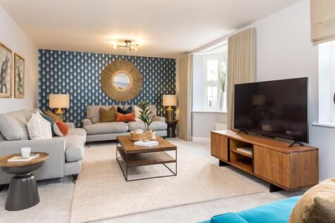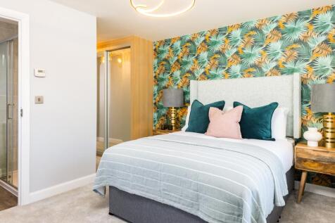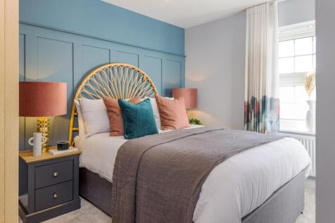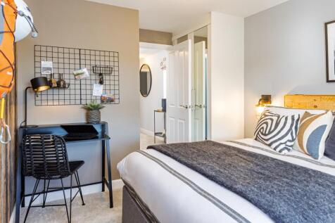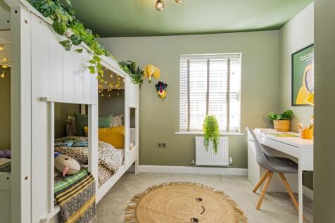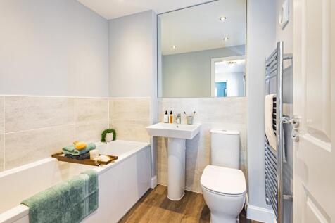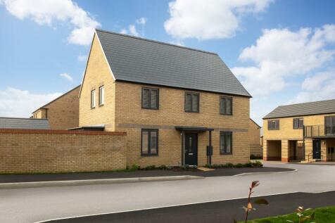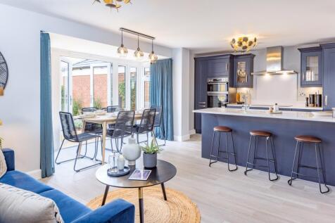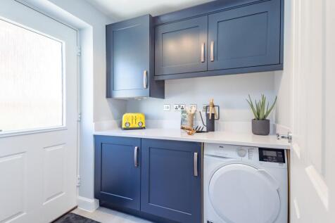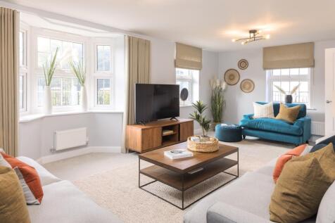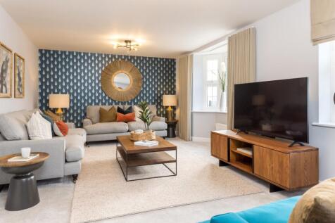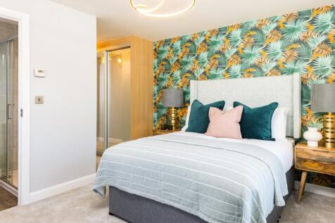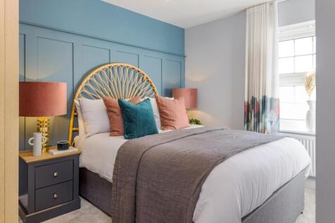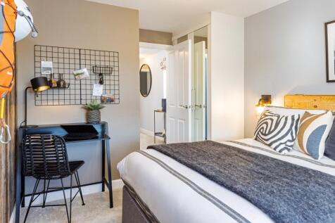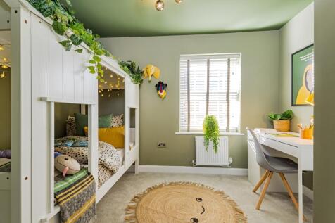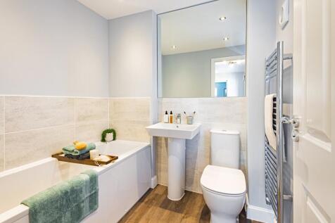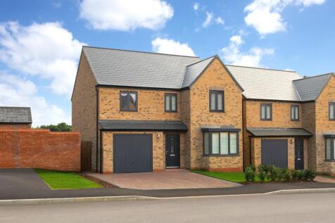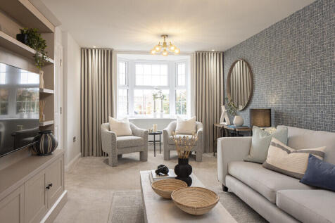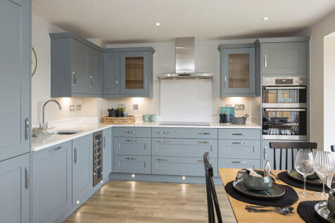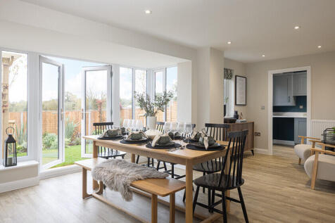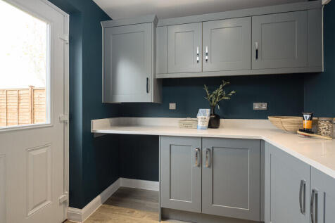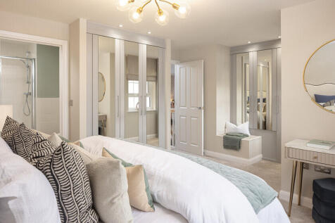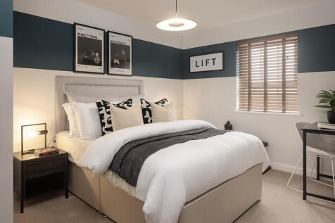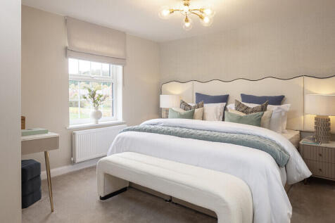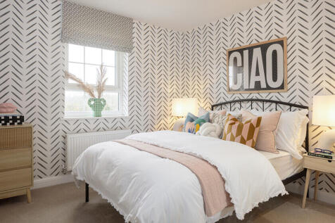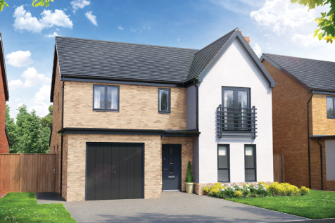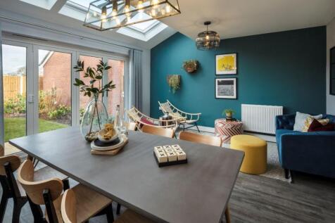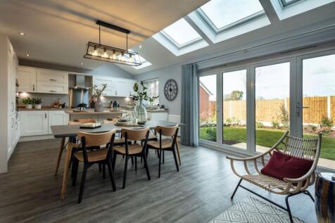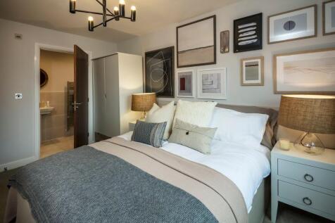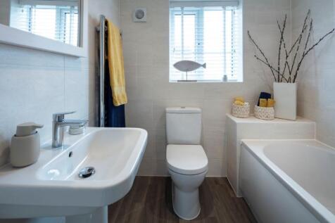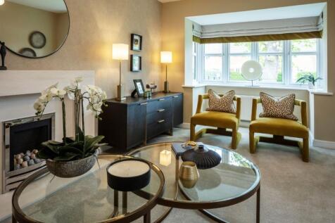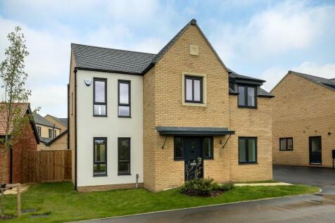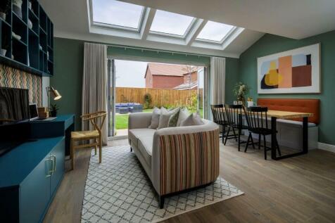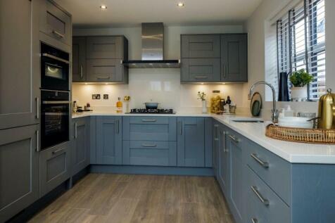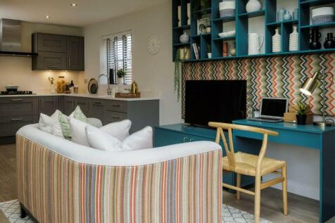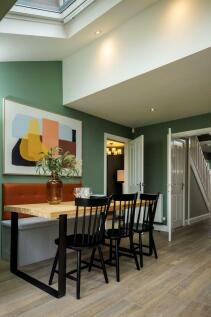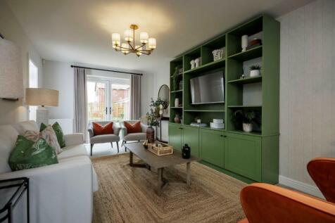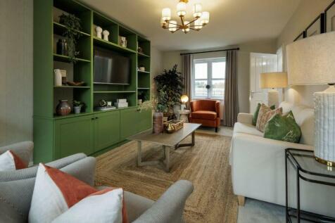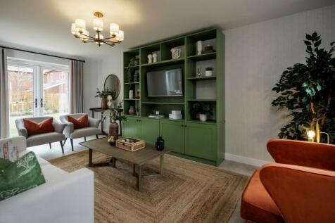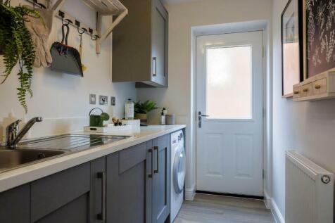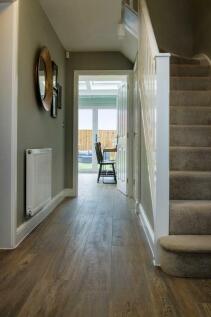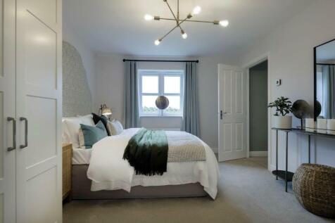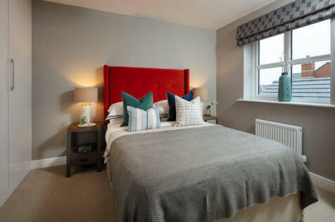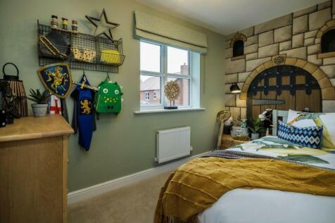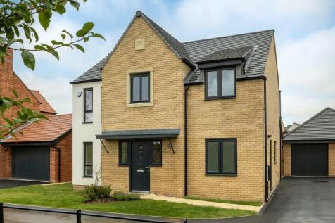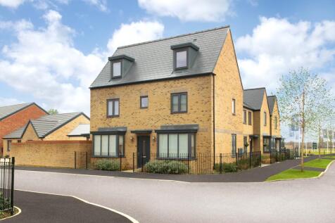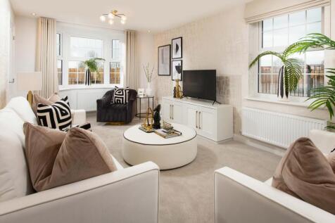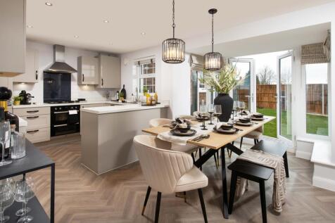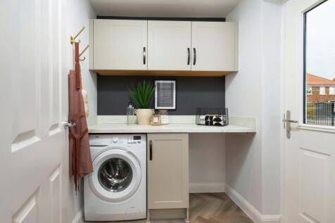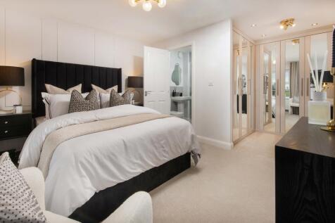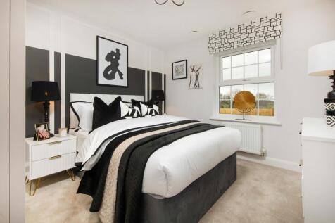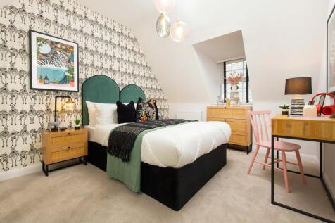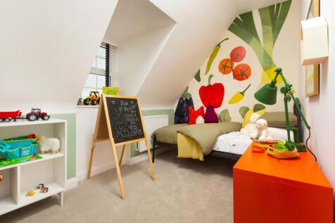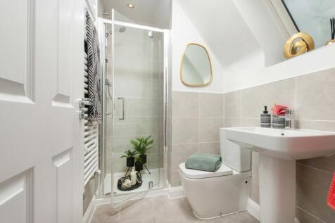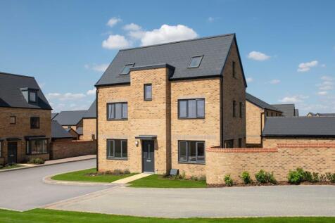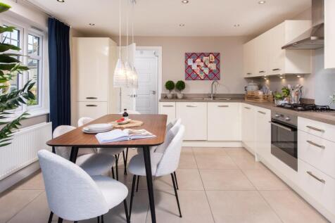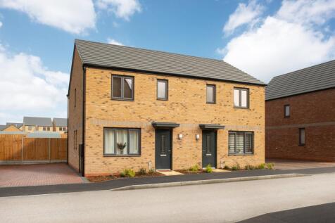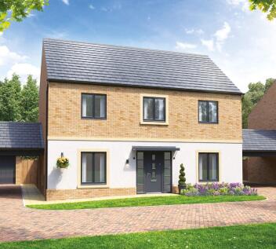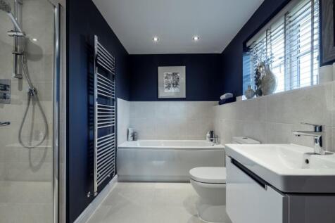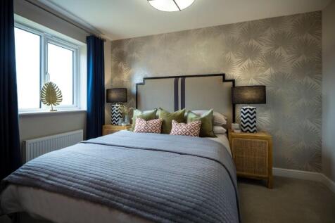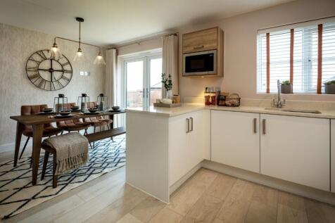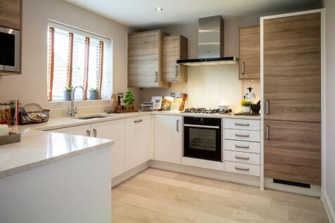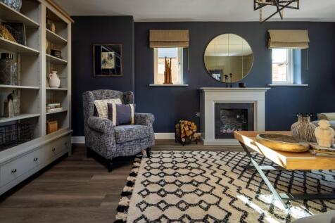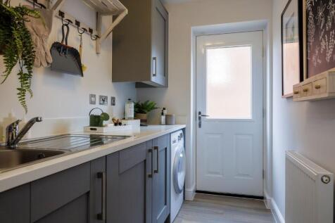New Homes and Developments For Sale in Wintringham, St Neots, Cambridgeshire
MOVE IN THIS SUMMER + STAMP DUTY FEES PAID - SAVE £9,750. *PLOT 288 - THE KINGSVILLE AT WINTRINGHAM* This mid terrace home has a spacious kitchen with French doors to the garden. There's also a single bedroom on the ground floor. On the first floor you'll find a lounge and an en suite main bedroo...
***TAILORED INCENTIVES AVAILABLE (T&C'S apply)*** PART EXCHANGE AVAILABLE (T&C'S) Compass Elevation are proud to bring to the market this double-fronted four-bedroom home, with luxury flooring throughout built to a high specification to include NEFF integrated appliances, Kitchen with ...
OVERLOOKING OPEN SPACE + VIEW OUR SHOW HOME + DETACHED GARAGE + EN SUITE MAIN BEDROOM. *PLOT 55 - THE HOLDEN AT WINTRINGHAM*. The bright, modern kitchen has been designed with a separate utility room and integrated dining and family areas with French doors leading to the garden via a glazed-bay. ...
£18,210 TOWARDS YOUR MORTGAGE/DEPOSIT + DETACHED GARAGE + DEDICATED STUDY. *PLOT 64 - THE HOLDEN AT WINTRINGHAM*. The bright, modern kitchen has been designed with a separate utility room and integrated dining and family areas with French doors leading to the garden via a glazed-bay. There is als...
WE COUDL BUY YOUT HOME | On the ground floor, the bright and airy lounge has triple-aspect views and French doors to the garden. The open-plan kitchen dining area is a great space for entertaining. A handy utility room and dedicated study complete the ground floor. Upstairs, you will find the ma...
****READY TO MOVE INTO****SILESTONE WORKTOP TO KITCHEN AND UTILITY, AMTICO FLOORING AND CARPET THROUGHTOUT & TURF TO GARDEN***CALL US NOW TO VIEW*** A stunning executive four bedroom detached family home with two reception rooms, utility room, open plan Kitchen/Breakfast/Family room, two e...
INTEGRAL GARAGE + HANDY UTILITY ROOM. *PLOT 51 - THE EXETER AT WINTRINGHAM*. The Exeter is a detached home featuring a large open-plan kitchen complete with utility room, dining space, family area and French doors to the garden. There is also a separate lounge with a bay window. Upstairs you'll f...
OVERLOOKING OPEN SPACE + 4 DOUBLE BEDROOMS + DOUBLE GARAGE. *PLOT 58 - THE KIRKDALE AT WINTRINGHAM*. The Kirkdale features an open-plan kitchen with dining and family areas as the hub of the home. The utility room and storage cupboards ensure clutter-free living is achieved. There are also French...
UPGRADED KITCHEN WITH INTEGRATED APPLIANCES | An impressive four-bedroom home. The ground floor features an open-plan kitchen, dining, and family area with a glazed bay and French doors leading to the garden. A utility room, dual-aspect lounge, W.C., and ample storage complete the downstairs. Ups...
PART EXCHANGE - WE COULD BUY YOUR HOME + CORNER PLOT LOCATION + SOUTH-EAST FACING GARDEN + OVERLOOKING GREEN OPEN SPACE. *PLOT 80 - THE CORNELL AT WINTRINGHAM*. An impressive four bedroom home designed to suit today's modern family lifestyle. The ground floor hosts an expansive open-plan kitchen...
FOUR DOUBLE BEDROOMS + VIEW OUR SHOW HOME + INTEGRAL GARAGE. *PLOT 52 - THE 115 MERIDEN AT BOURNE*. This detached home has a spacious open plan kitchen with French doors to your garden and a utility room. There's also a bay fronted lounge which is perfect for relaxing in. Upstairs you'll find an ...
Enter The Meriden to find an open plan kitchen/diner, with a sociable family seating area and handy utility. French doors lead to your garden, creating a light and bright home all year round. You'll also discover a light and bright lounge. Upstairs there are 4 double bedrooms, the main...
STAMP DUTY PAID PLUS UPGRADES WORTH OVER £19,000 | The 4-bedroom Hertford features an open-plan kitchen/dining area, a bay window at the front, French doors to the garden, and a utility room. The dual-aspect lounge also includes a bay window. On the first floor, the main bedroom has an en suite ...
The Hertford features an open-plan kitchen/ diner with French doors to the garden. A spacious separate lounge completes this floor. On the first floor you'll find the main bedroom with en suite & dressing area, a second double bedroom and the main bathroom. The second floor is home...
OVERLOOKING OPEN SPACE + DRIVEWAY PARKING FOR 2 CARS + FOUR DOUBLE BEDROOMS. *PLOT 332 - THE HESKETH AT WINTRINGHAM*. This three-storey, detached four-bedroom home includes an open plan kitchen with French doors onto the garden. A spacious lounge, cloakroom and handy storage space complete the gr...
OVERLOOKING OPEN SPACE + INTEGRAL GARAGE. *PLOT 333 - THE MILFIELD AT WINTRINGHAM*. The Milfield is a spacious four bedroom family home. The large kitchen includes dining & family areas and French doors leading to your garden. The impressive lounge features an oversized window. Upstairs you'll fi...
