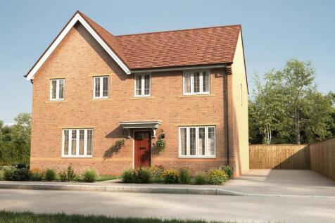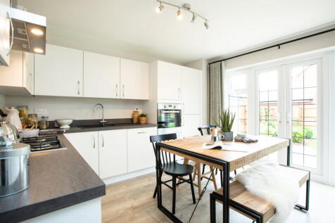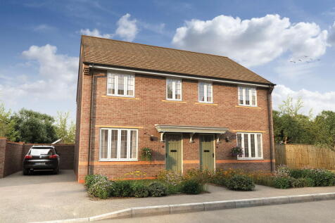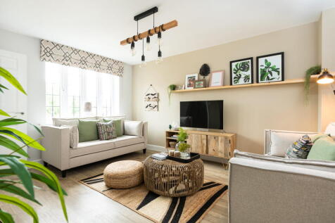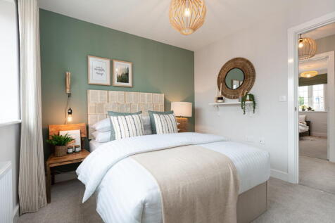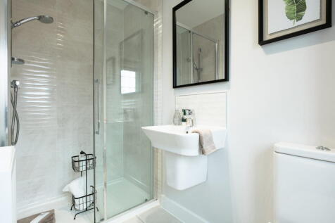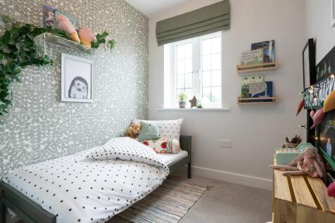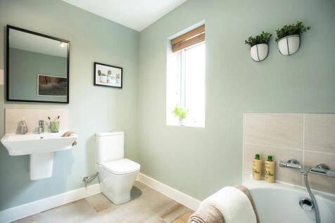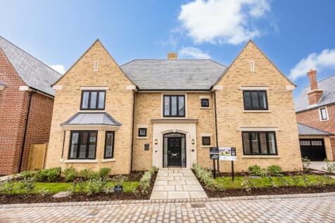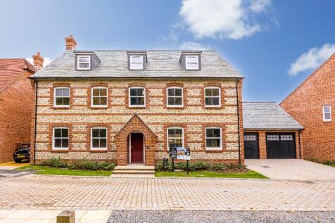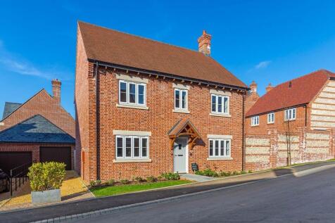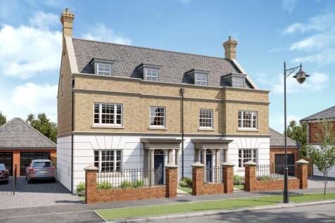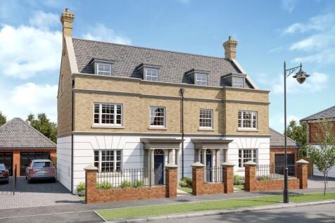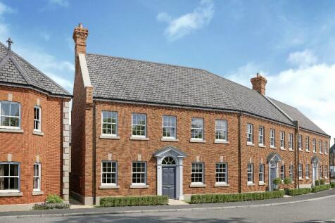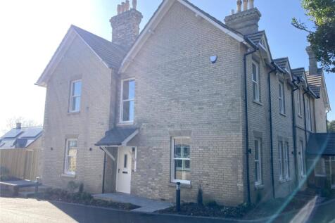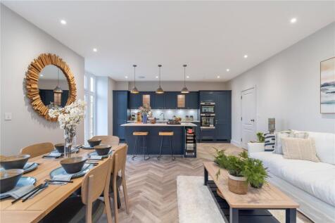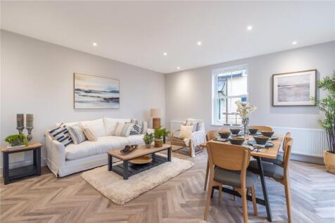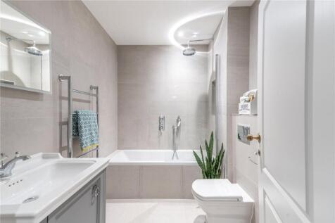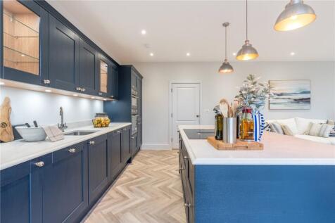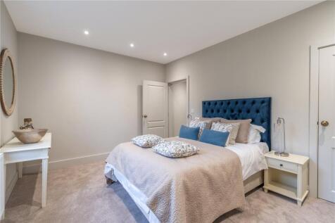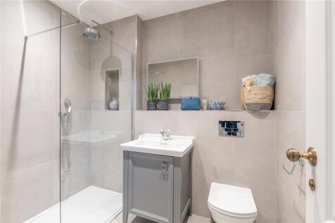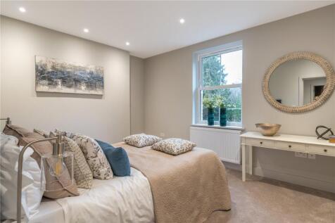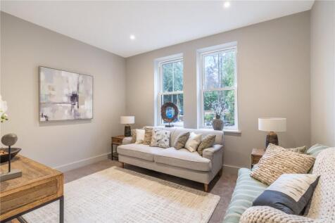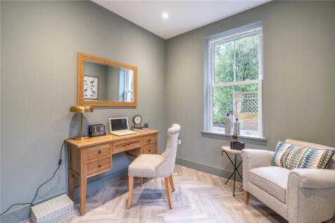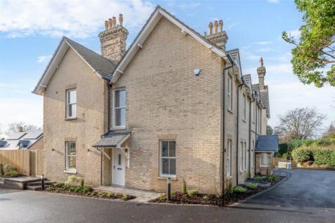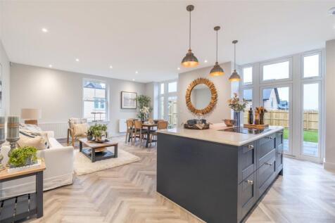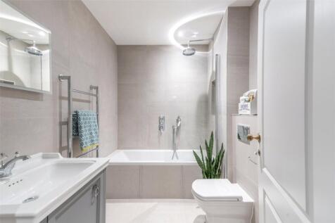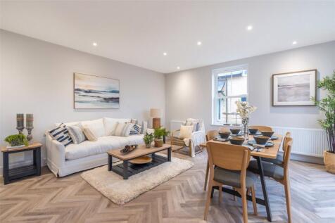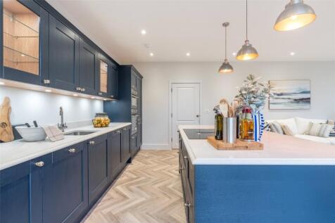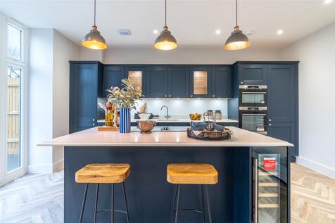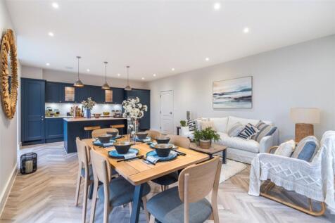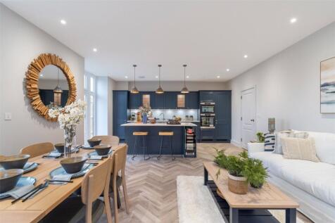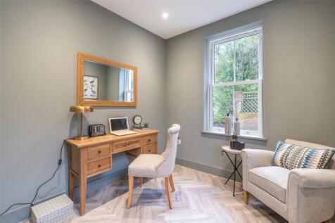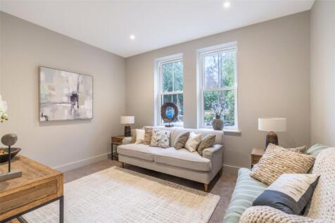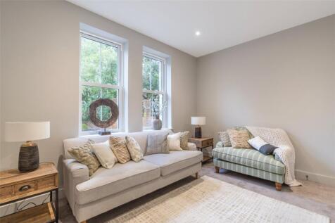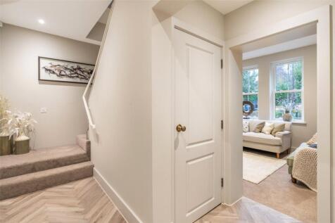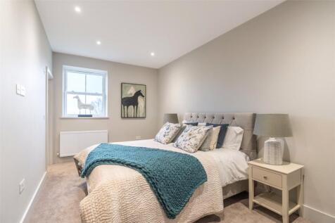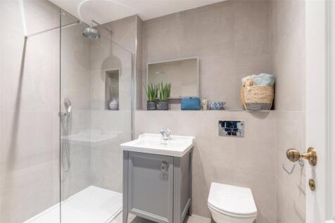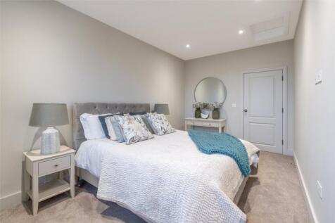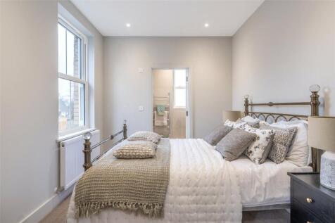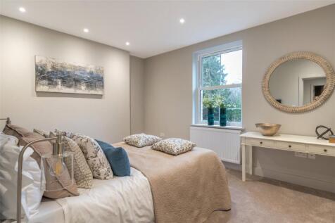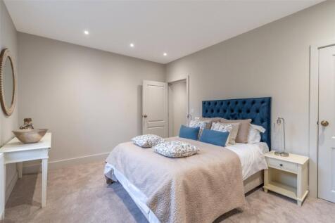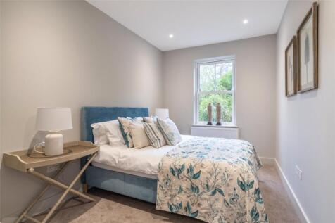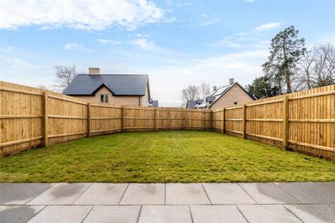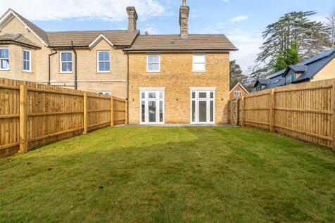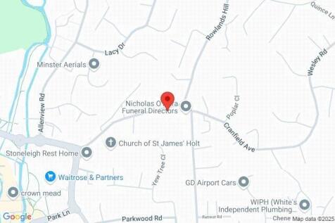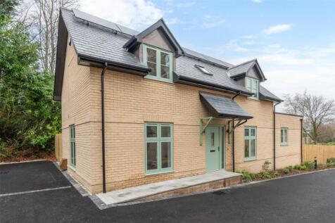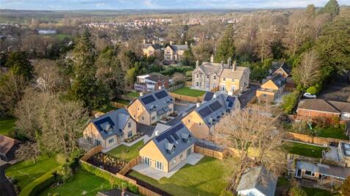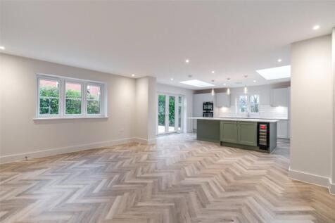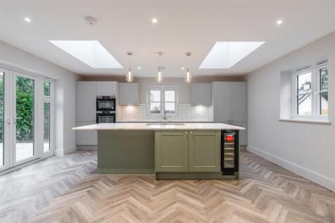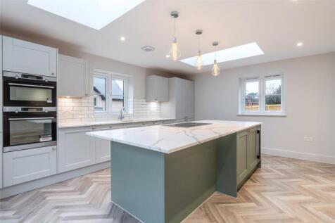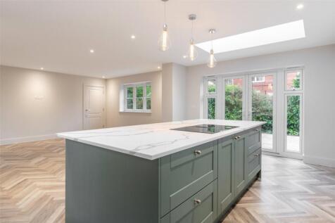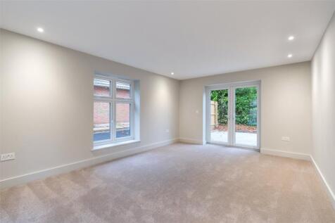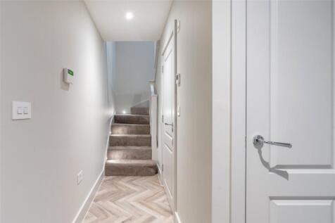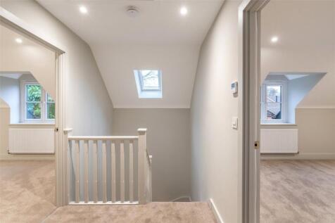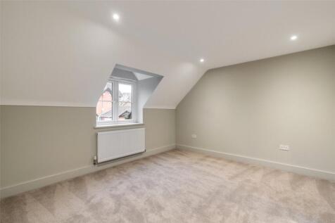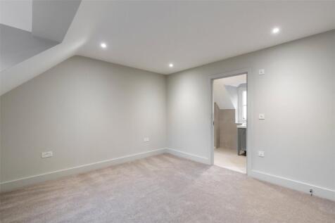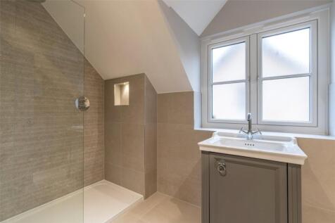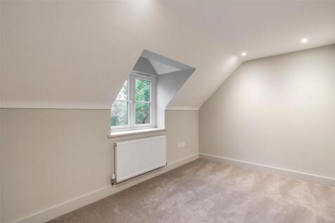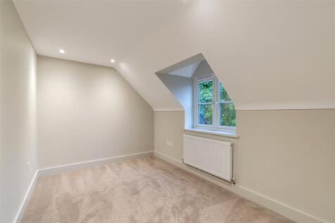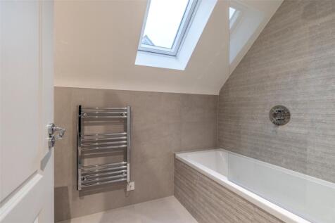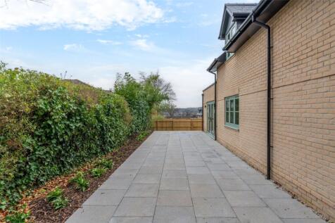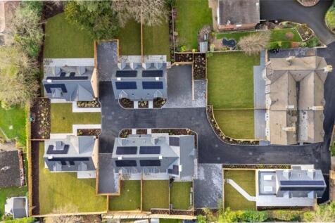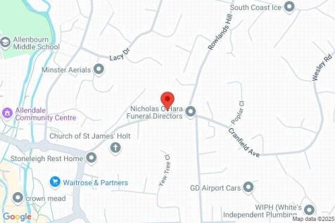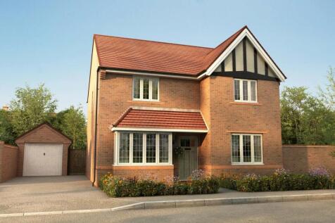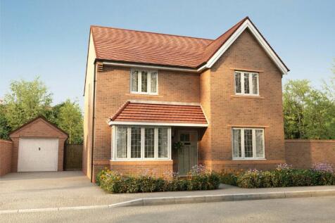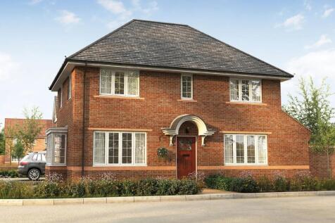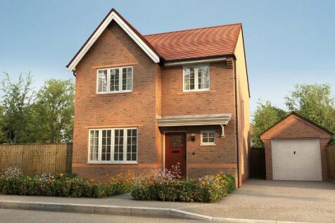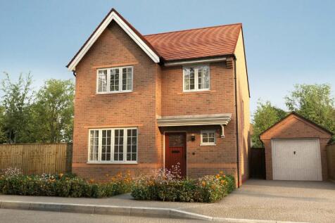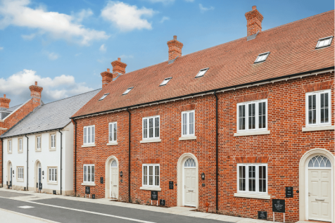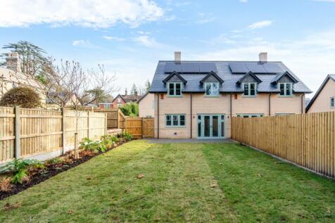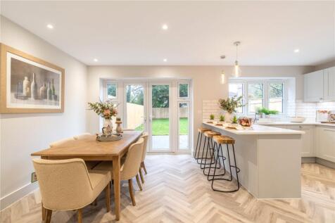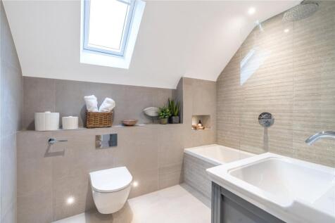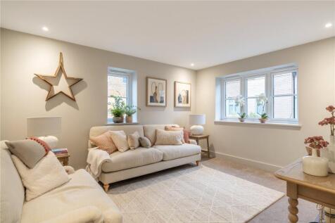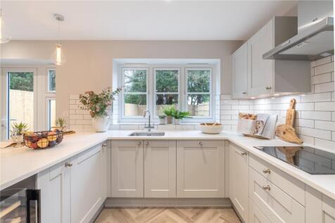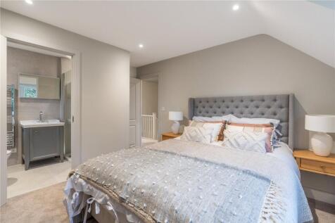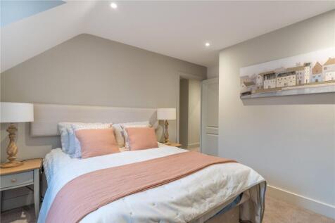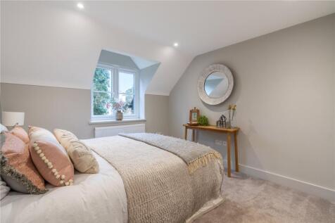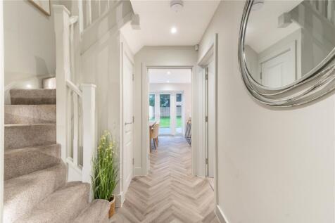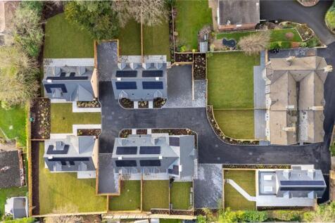New Homes and Developments For Sale in Wimborne Minster, Wimborne, Dorset
Overlooking open green space, located on a private road and boasting a spacious South West facing garden. Just a short walk away from WIMBORNE town centre with all its amenities is this wonderful semi-detached home with a fantastic open plan kitchen/diner and driveway parking for 2 cars.
This home offers stunning countryside views and includes FOUR BEDROOMS and four bathrooms. The main bedroom features a balcony offering beautiful views of the River Stour, a WALK-IN WARDROBE and an EN SUITE. Spring into your new home with an exclusive interior design or landscaping package.
** VIDEO & INTERACTIVE 3D TOUR ** This stunning development enjoys picturesque views of the River Stour in Wimborne Minster and these homes are the jewel in the crown! This beautiful NEW BUILD HOME extends to 2,888 SQ FT and includes FOUR BEDROOMS, three bathrooms and a DOUBLE GARAGE!
SHOW HOME LAUNCH EVENT 5th & 6th APRIL. Book your appointment now. Spring into your new home with an exclusive INTERIOR DESIGN or LANDSCAPING PACKAGE. This home features a large KITCHEN ISLAND to the open-plan kitchen/diner with directional light from back to front, a WALK-IN WARDROBE and EN SUITE
** VIDEO & INTERACTIVE 3D TOUR ** This stunning development is adjacent to the River Stour in Wimborne and these homes are the jewel in the crown! This beautiful NEW BUILD HOME extends to 3,583 SQ FT and includes SIX BEDROOMS, five bathrooms and a DOUBLE GARAGE!
SPRING INTO YOUR NEW HOME - with an exclusive INTERIOR DESIGN or LANDSCAPING package. This home features an EN SUITE to the main bedroom on the middle floor, an additional shower room for two bedrooms on the upper floor, BUILT-IN WARDROBES to all bedrooms and a DRIVEWAY and SINGLE GARAGE.
A stunning, extensively refurbished 4 bedroom semi-detached period house in an exclusive development in one of Wimborne’s premier locations, within walking distance of the town centre. Moralee Close is a select enclave of 2 beautifully renovated character homes, original to the s...
SPRING INTO YOUR NEW HOME WITH AN EXCLUSIVE INTERIOR DESIGN OR LANDSCAPING PACKAGE. Plot 31 is a RIVERSIDE HOME that features TWO EN SUITES, an OPEN PLAN KITCHEN/DINER and STUDY on the ground floor leading to the courtyard, and a single INTEGRAL GARAGE with TWO ALLOCATED PARKING SPACES.
SPRING INTO YOUR NEW HOME WITH AN EXCLUSIVE INTERIOR DESIGN OR LANDSCAPING PACKAGE. This FOUR bedroom house has an OPEN PLAN kitchen dining room with French doors onto the GARDEN. The main bedroom has an EN SUITE bathroom and DOUBLE BUILT IN wardrobes fitted. This property has a GARAGE and DRIVEWAY
£15,000 Stamp Duty Paid, Plus £2,209 worth of upgrades already included. Located within a quiet cul de sac, benefitting from a private drive and overlooking green open space, this 4 DOUBLE bedroom family home boasts a home office, garage and driveway parkin...
READY NOW! Part Exchange Available* Over £16,000 worth of upgrades included * Located near the edge of our Award Winning development close to Wimborne Town Centre is this superb 4 DOUBLE bedroom family home with a home office, garage and private driveway parking.
Prime location, generous corner plot overlooking green open space. OPEN PLAN kitchen / dining / family area and a SEPERATE UTILITY. The SPACIOUS LOUNGE stretches over 20ft in length and offers a traditional style BAY WINDOW. Upstairs, the master bene...
** VIDEO & INTERACTIVE 3D TOUR ** Stunning NEW-BUILD HOME ideally situated just a stone's throw from the River Stour, with easy walking access to WIMBORNE MINSTER. Offering 1,253 SQ FT of accommodation it features FOUR BEDROOMS, three bathrooms, a contemporary kitchen and an open plan lounge/diner.
SHOW HOME - Book your viewing now. This stunning home features FOUR BEDROOMS, open-plan kitchen/diner, a SPACIOUS living room, EN SUITE to the main bedroom, a spacious living room and TWO parking spaces,SPRING INTO YOUR NEW HOME WITH AN EXCLUSIVE LANDSCAPING OR INTERIOR DESIGN PACKAGE.
Located near open green space, boasting a detached garage and private driveway. The Hallam is an impressive family home with a stylish open plan kitchen, dining and family room, utility room,four generously proportioned bedrooms, including a master with en suite and fitted wardrobes.
