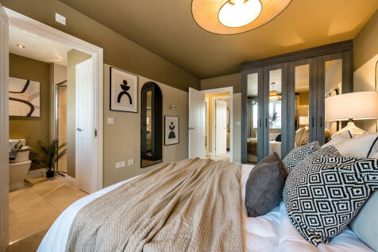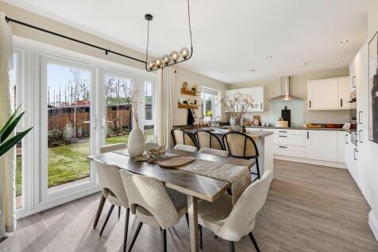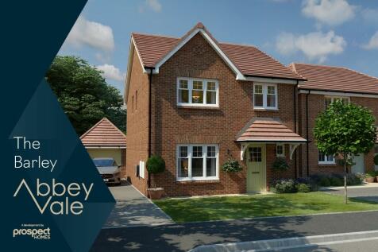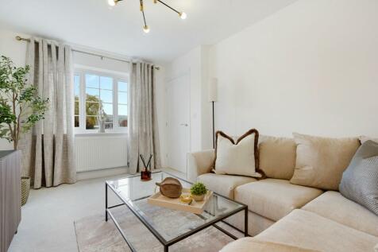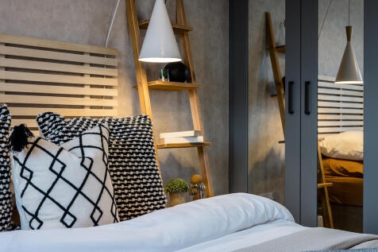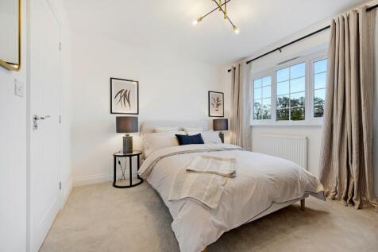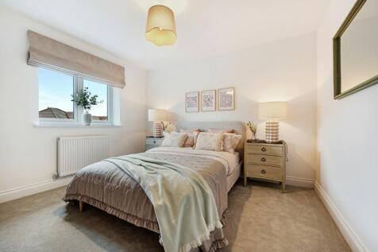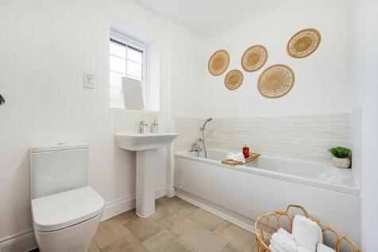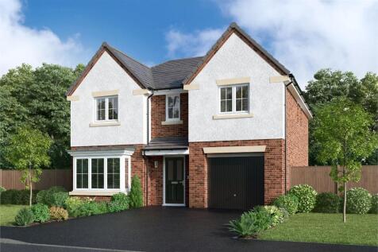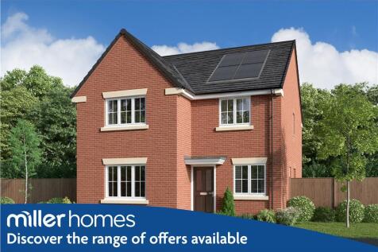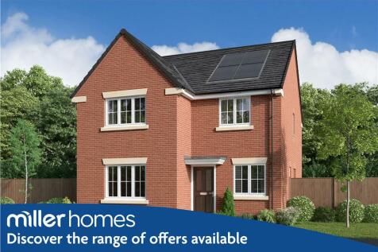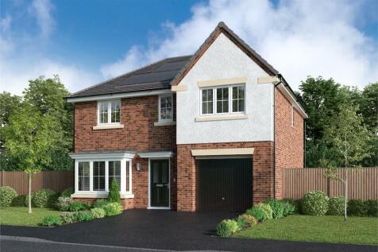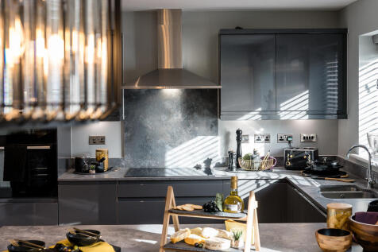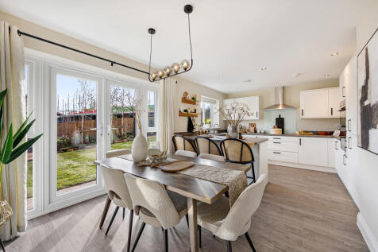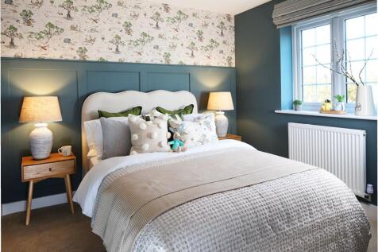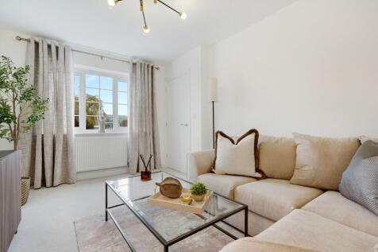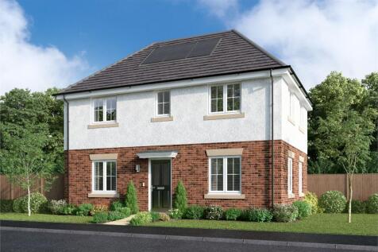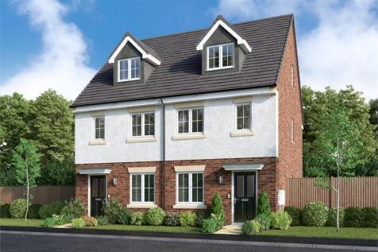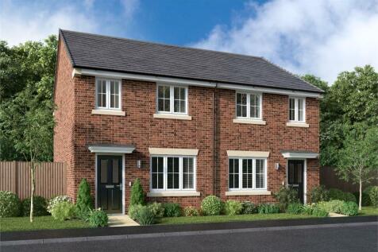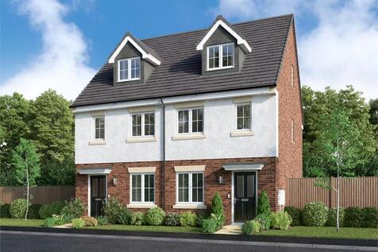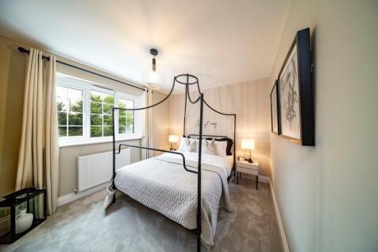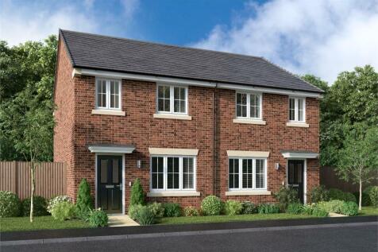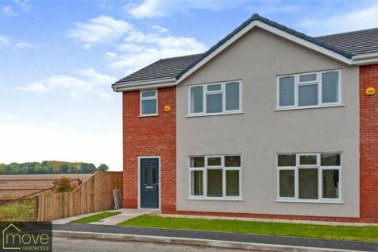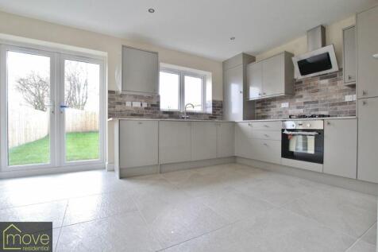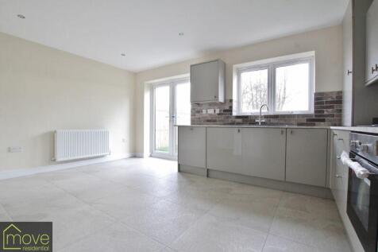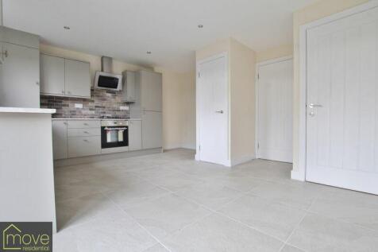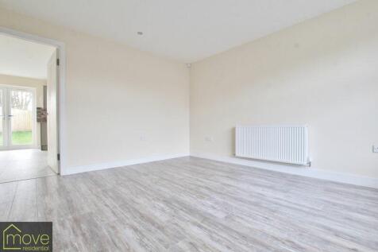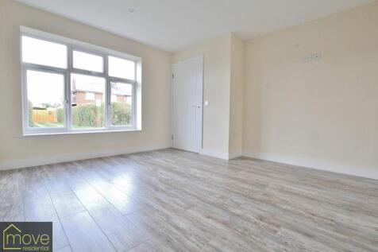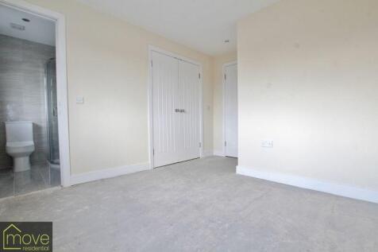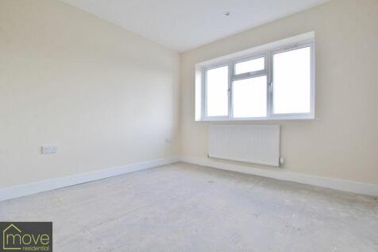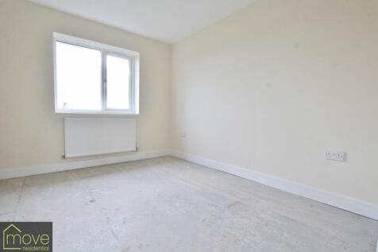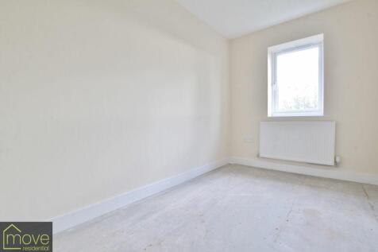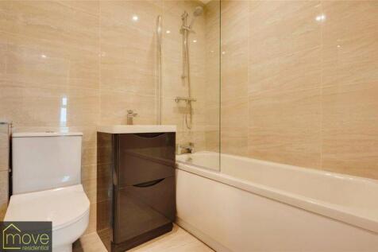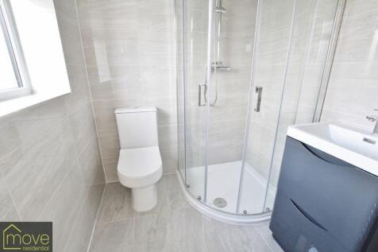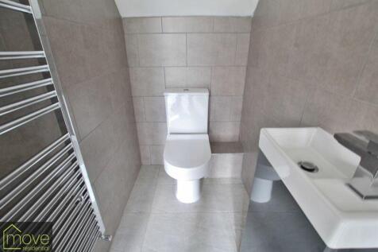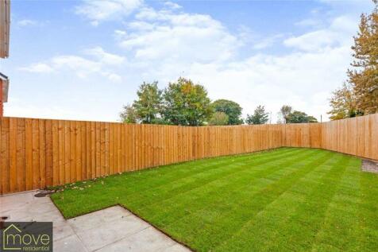Houses For Sale in Widnes, Cheshire
Viewhome on site. From the assured elegance of the BAY WINDOWED lounge to the FIVE BEDROOMS, two of them EN-SUITE and one with a DRESSING ROOM, this is a breathtakingly impressive home. The L- shaped family kitchen, with its FRENCH DOORS and galley-style workspace, is perfect for large, lively ga...
Perfect for social events, the lounge and dining room complement a SPACIOUS FAMILY KITCHEN opening to the garden. The family bathroom features a SEPARATE SHOWER, and the four bedrooms, two of them EN-SUITE and one with a DRESSING ROOM, ensure that privacy is always available.
Perfect for social events, the lounge and dining room complement a SPACIOUS FAMILY KITCHEN opening to the garden. The family bathroom features a SEPARATE SHOWER, and the four bedrooms, two of them EN-SUITE and one with a DRESSING ROOM, ensure that privacy is always available.
The lounge’s bright BAY WINDOW and the light, stimulating kitchen and dining room, an inspiring family space, reflect the unmistakable quality found throughout this IMPRESSIVE HOME. The bathroom features a SEPARATE SHOWER, two of the four bedrooms are EN-SUITE and one includes a DRESSING AR...
The four-bedroom Norwood features a separate LAUNDRY room, leaving the OPEN PLAN kitchen and dining room free for enjoying family time. The ground floor also features a stylish separate LOUNGE and a dedicated STUDY room for home working. Upstairs, the gallery landing leads to four bedrooms, one e...
The four-bedroom Norwood features a separate LAUNDRY room, leaving the OPEN PLAN kitchen and dining room free for enjoying family time. The ground floor also features a stylish separate LOUNGE and a dedicated STUDY room for home working. Upstairs, the gallery landing leads to four bedrooms, one e...
Visit our SHOWHOME on site. The stylish lounge opens on to a bright, inspiring kitchen, a natural social hub, with FRENCH DOORS adding flexibility to the dining area. SEPARATE LAUNDRY and downstairs WC add convenience, and the landing leads to the family bathroom and four bedrooms, one of them EN...
**EASTER DEAL - RECEIVE £1000 TOWARDS A LUXURY SPA DAY AT CARDEN PARK-2 YEAR CUSTOMER CARE WARRANTY WITH PROSPECT HOMES + 10 YEAR WARRANTY WITH NHBC** Plot 8&9 -The Newton, a 3 Bedroom Semi-Detached House, designed to combine modern living with traditional charm.
This three-bedroom home offers a bright and airy OPEN-PLAN living area, seamlessly connecting the lounge and dining space, ideal for entertaining and family gatherings. The contemporary kitchen is equipped with stylish fittings and ample storage, as well as a convenient LAUNDRY area.
This three-bedroom home offers a bright and airy OPEN-PLAN living area, seamlessly connecting the lounge and dining space, ideal for entertaining and family gatherings. The contemporary kitchen is equipped with stylish fittings and ample storage, as well as a convenient LAUNDRY area.
Standing proudly on Halebank Road, WA8, is this fantastic three bedroom semi detached family home - welcomed to the sales market courtesy of appointed agents, Move Residential. This stunning home forms part of one of four, newly developed properties set within a picturesque semi-rural area. Avail...
** FIRST TIME BUYERS ONLY *SUBJECT TO CRITERIA *-SAVE UP TO £2,600 ON YOUR ANNUAL ENERGY BILLS (AS REPORTED BY THE HBF) 2 YEAR CUSTOMER CARE WARRANTY WITH PROSPECT HOMES- REGISTERED NHQB DEVELOPER- ***EASTER DEAL - RECEIVE £1000 TOWARDS A LUXURY SPA DAY AT CARDEN PARK** PLOTS 15,16&17 AVAILABLE
FIRST HOME SCHEME. With its ergonomic kitchen, and french doors adding flexibility to the inviting living and dining room, this is a home ready for lively entertaining. It includes a downstairs WC, a family bathroom and three bedrooms, one of them en-suite with a convenient built in cupboard.
