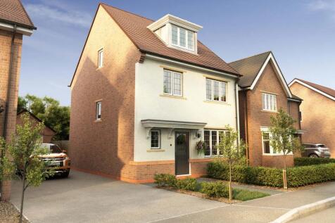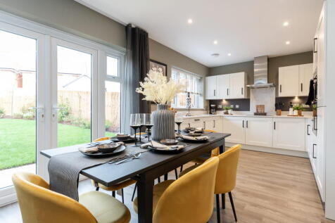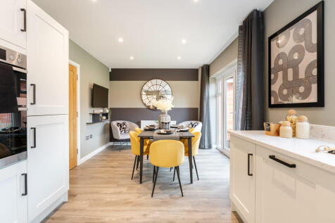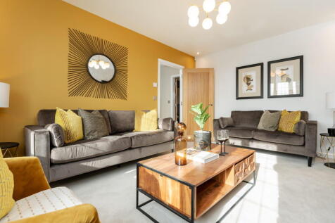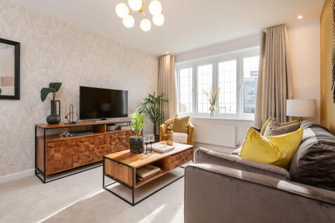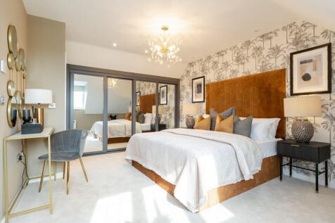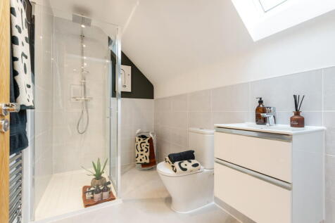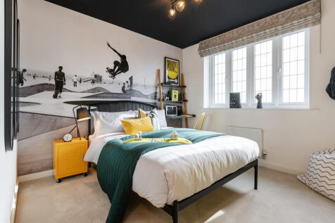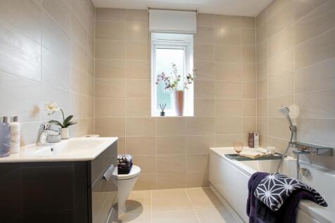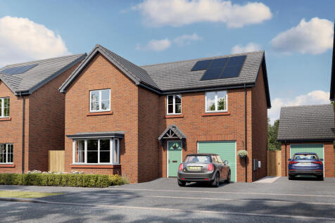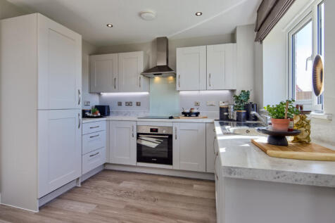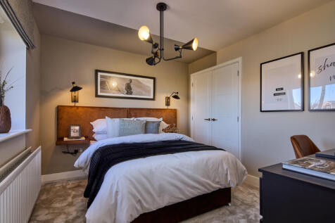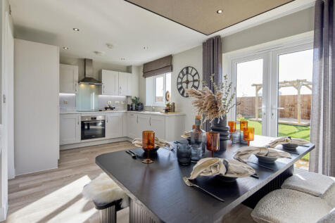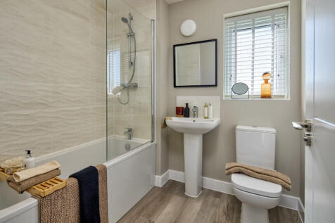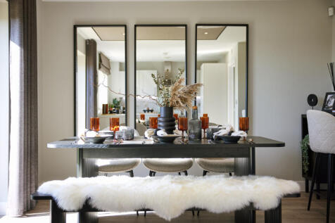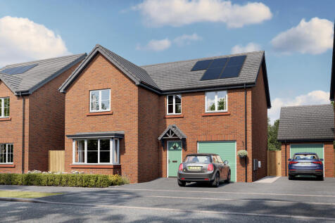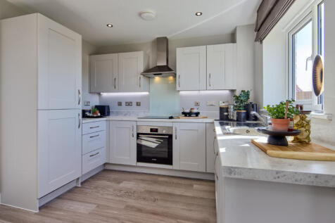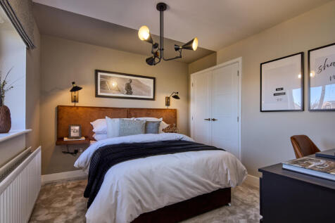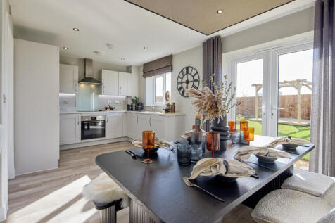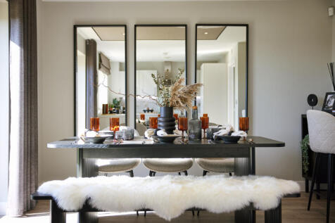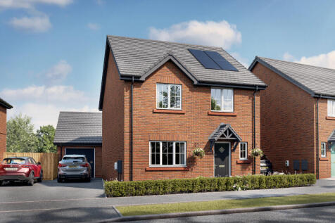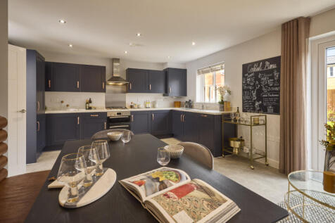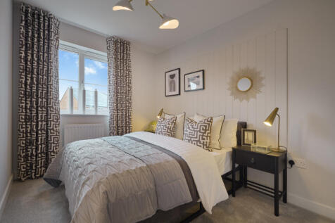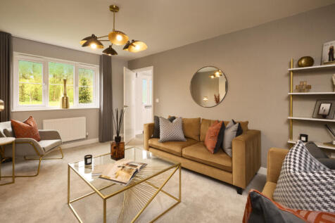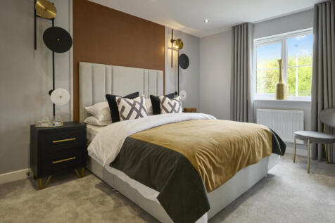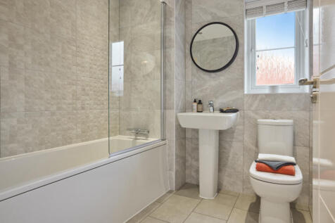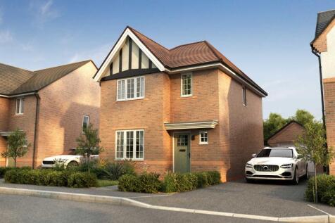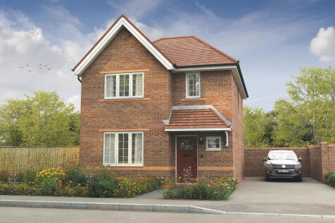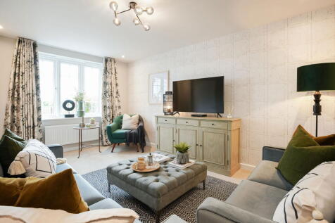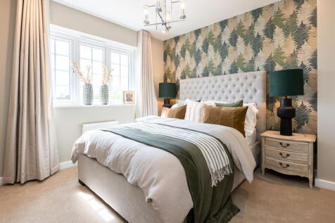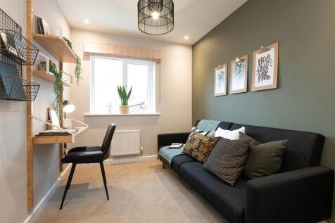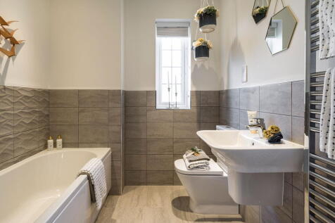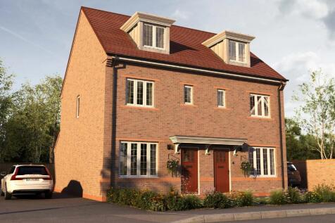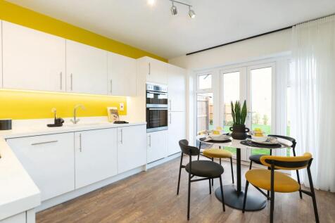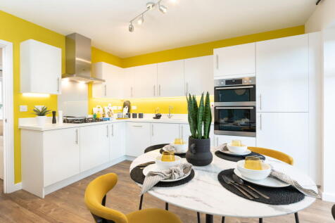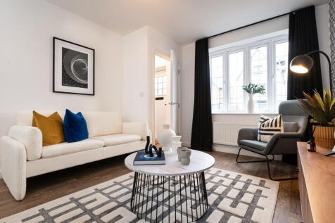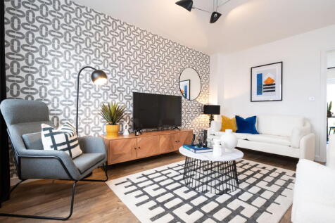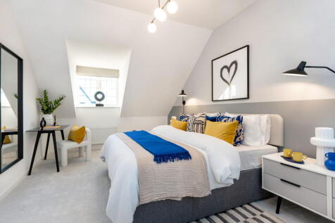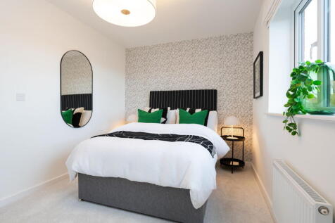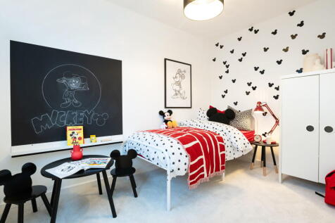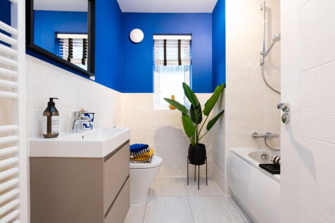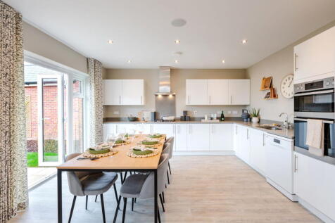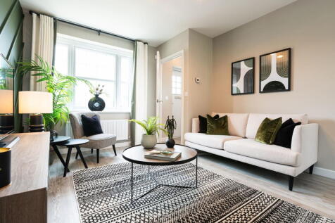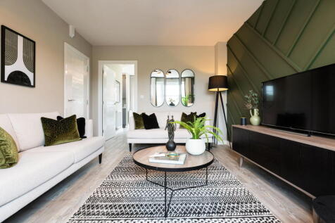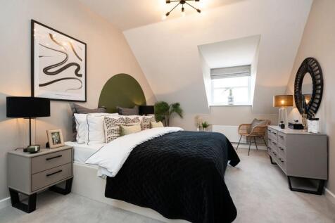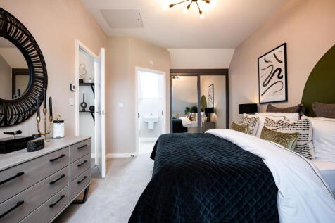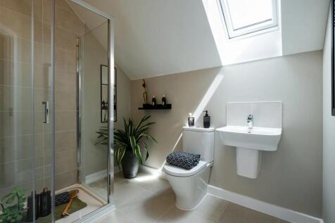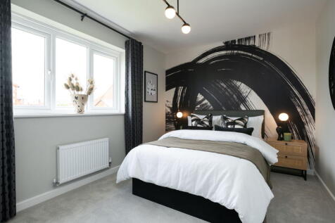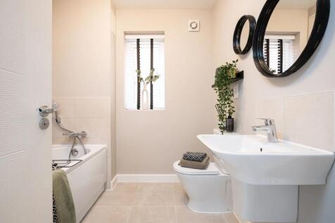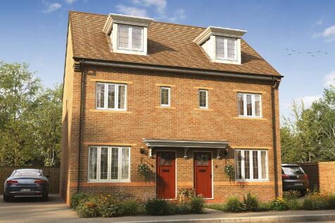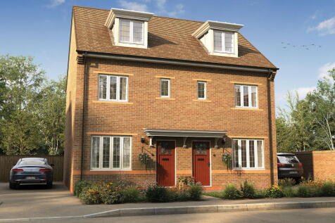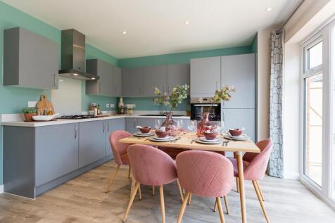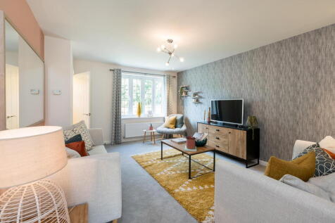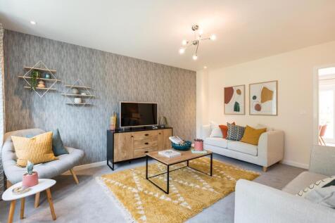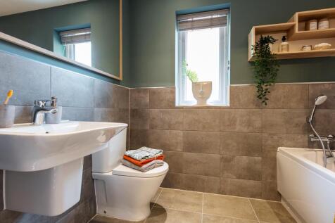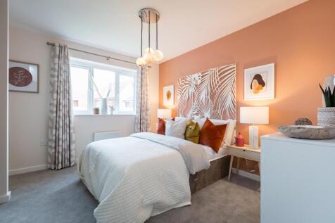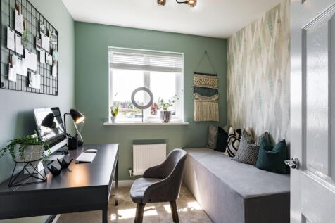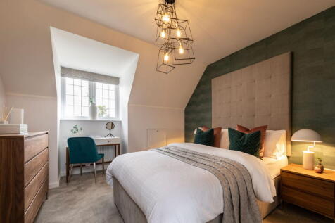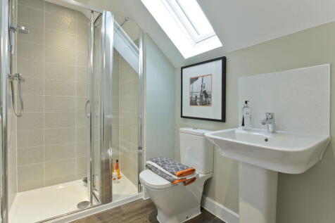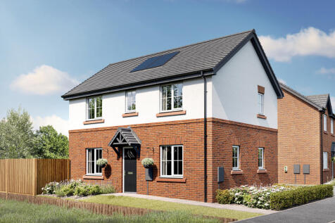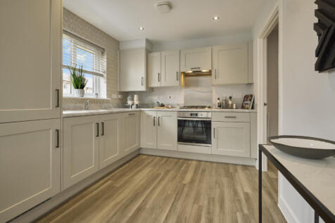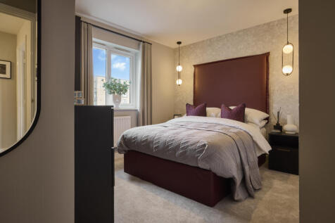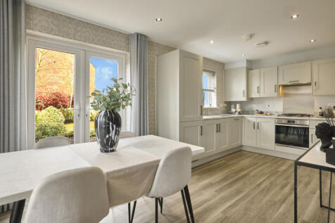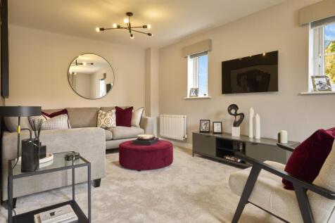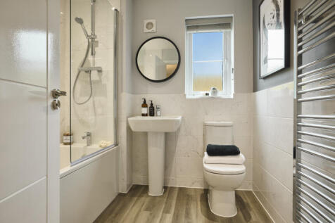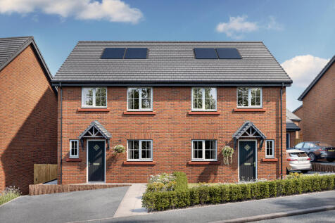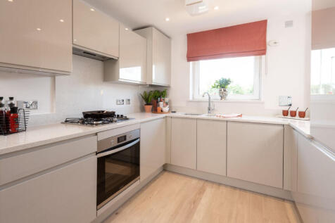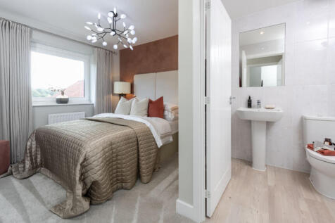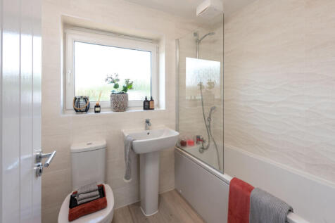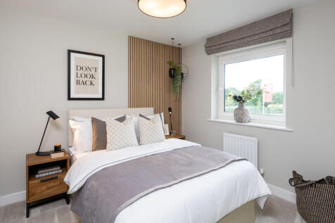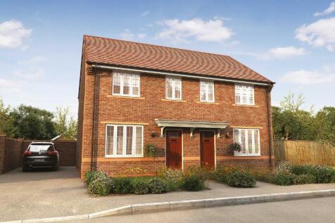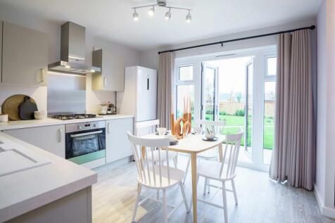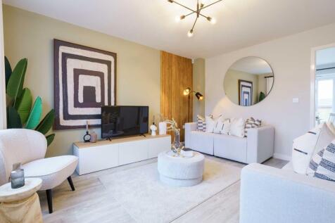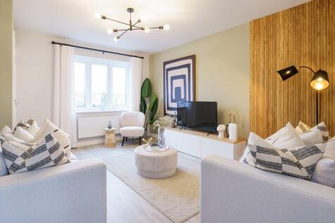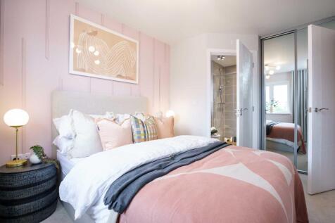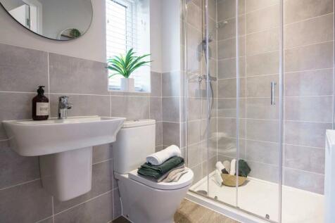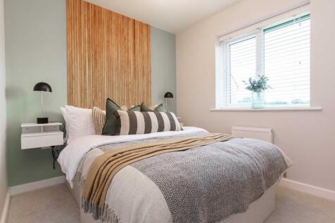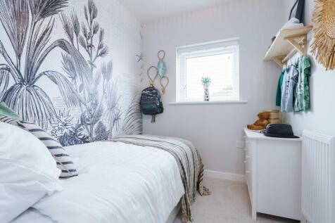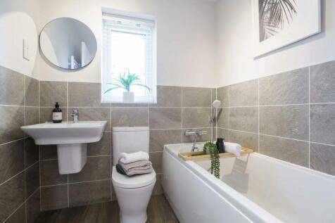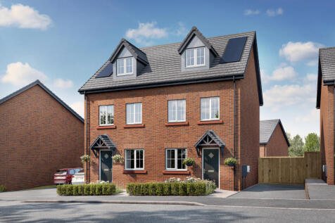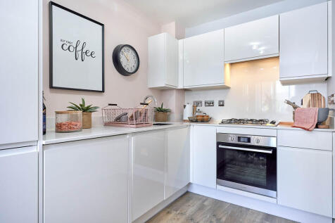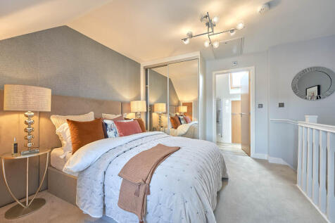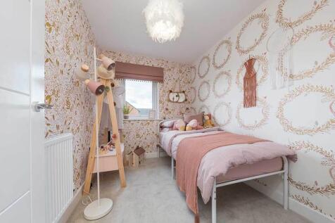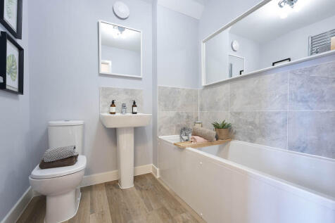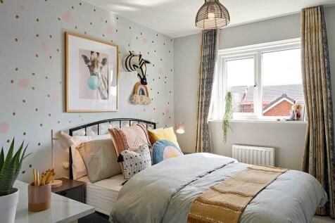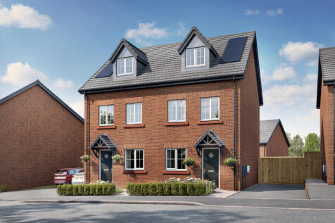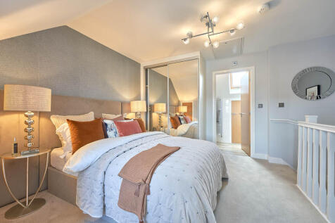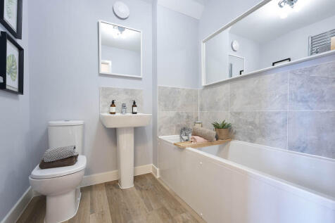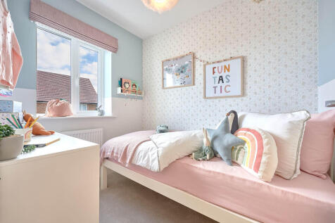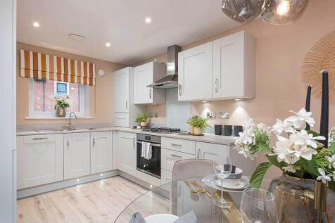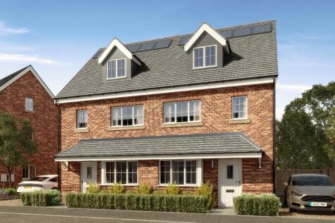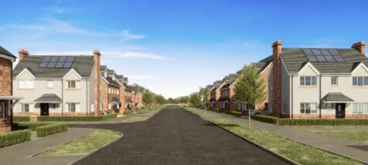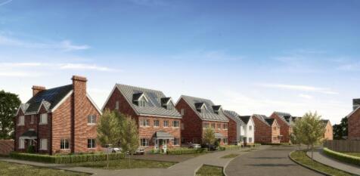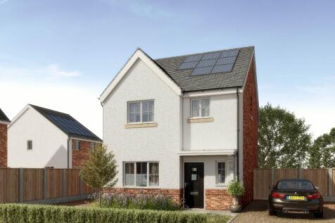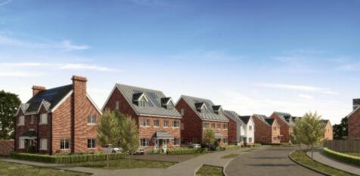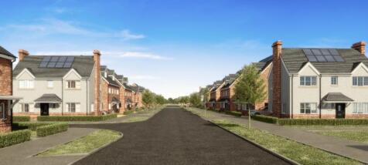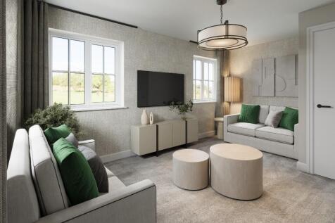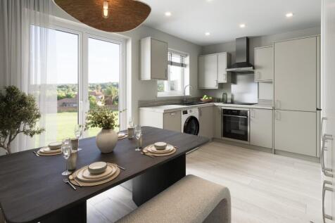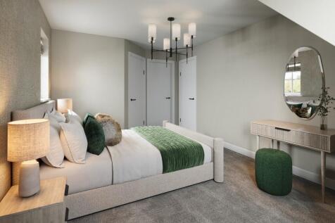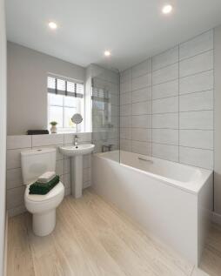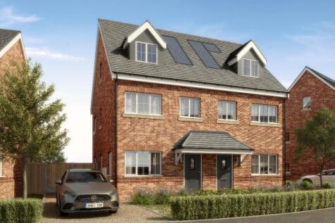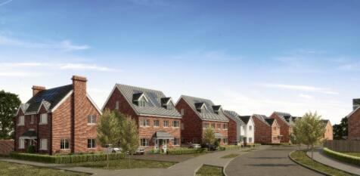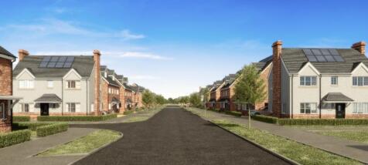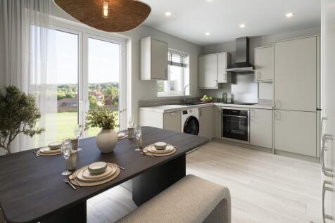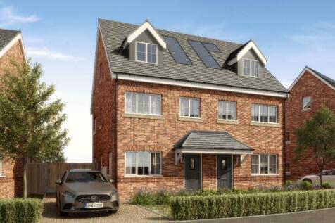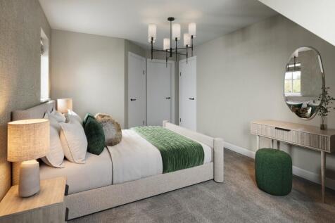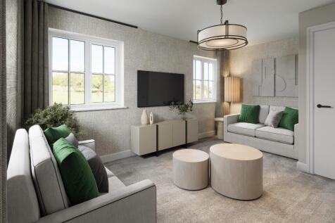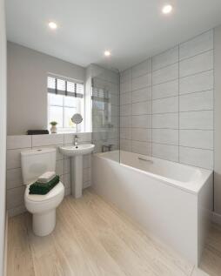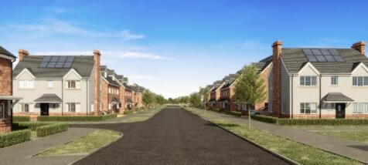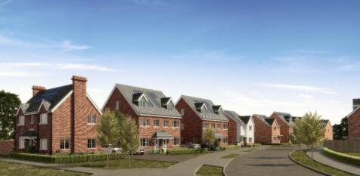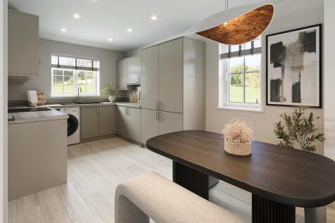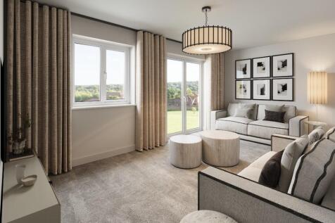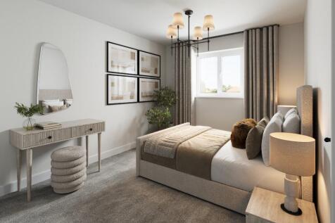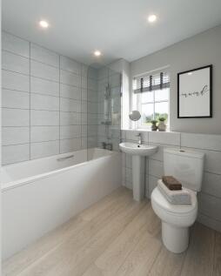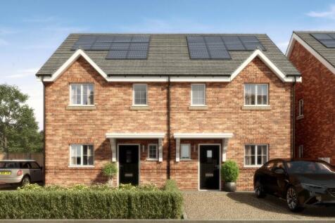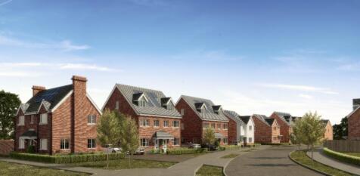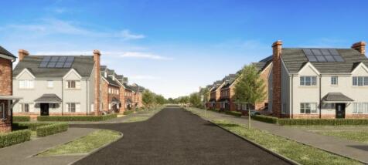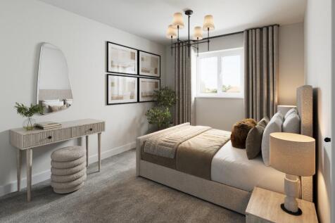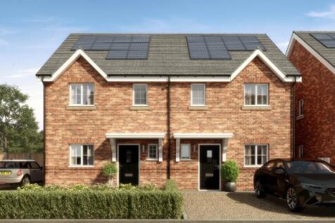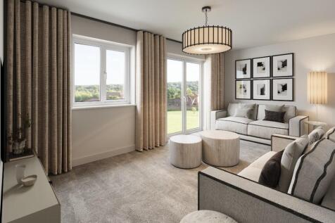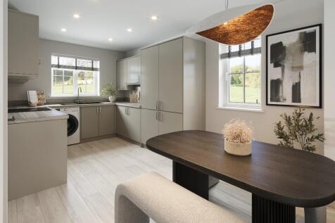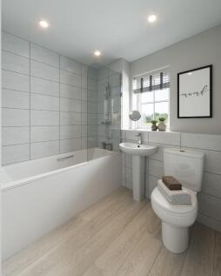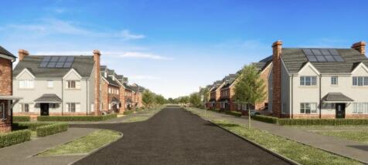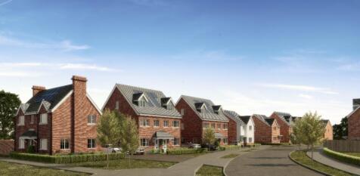New Homes and Developments For Sale in Whiston, Prescot, Lancashire
The Grainger is a detached home featuring four generously sized bedrooms and great living spaces. A large bright living room lies at the front of the home and a fantastic open plan kitchen, dining and family room provides access into the garden at the rear.Upstairs, the generously si...
The Grainger is a detached home featuring four generously sized bedrooms and great living spaces. A large bright living room lies at the front of the home and a fantastic open plan kitchen, dining and family room provides access into the garden at the rear.Upstairs, the generously si...
The Mylne brilliantly facilitates the demands of modern family life through clever design and attention to detail.At the heart of the home is a spacious open plan kitchen/dining area: a flexible space with French doors providing access to the garden. A separate living room is a bright ...
The Mountford offers balanced design in it's exteriors and balanced living spaces in it's interiors. The ground floor features two substantial living spaces, each of which run the full length of the home. There's a sizeable, dual aspect living room which is bright and airy and a ...
A central attraction of The Eveleigh is the large living room. Providing a view of the garden through a window and a set of French doors, the home provides seamless integration between internal and external living spaces. There's also a great kitchen/dining room, a popular element of...
You'll love the sense of light and space that is an immediate feature of this three storey town house, and the wow factor continues as you make your way upstairs.Positioned on the ground floor is an open plan kitchen/dining room which is perfect for family meals or for entertaining, ...
You'll love the sense of light and space that is an immediate feature of this three storey town house, and the wow factor continues as you make your way upstairs. Positioned on the ground floor is an open plan kitchen/dining room which is perfect for family meals or for entertaining...
Plot 172 The Hawthorn at The Woodlands at Halsnead Garden Village is a beautifully designed, four-bedroom family home set over three storeys featuring three double bedrooms, an open plan kitchen/dining area and a separate living room. 40% share £143,000| 50% share £178,750| 75% share £268,125
Plot 223 The Oak at The Woodlands at Halsnead Garden Village is a stunning three-bedroom family home featuring three double bedrooms with an en-suite to the master bedroom, an open plan kitchen/dining area and a separate living room. 40% share £115,000| 50% share £143,750| 75% share £215,625
Plot 162 The Willow at The Woodlands at Halsnead Garden Village is a stunning three-bedroom home perfect for a family, set over three storeys. Featuring two double bedrooms, an open plan kitchen/dining area, and a separate living room. 40% share £110,000| 50% share £137,500| 75% share £206,250
Plot 163 The Willow at The Woodlands at Halsnead Garden Village is a stunning three-bedroom home perfect for a family, set over three storeys. Featuring two double bedrooms, an open plan kitchen/dining area, and a separate living room. 40% share £110,000| 50% share £137,500| 75% share £206,250
Plot 228 The Maple at The Woodlands at Halsnead Garden Village is an elegantly designed, three-bedroom home featuring two double bedrooms with an en-suite to the master bedroom, an open plan kitchen/dining area, and a separate living room. 40% share £106,000| 50% share £132,500| 75% share £198,750
Plot 229 The Maple at The Woodlands at Halsnead Garden Village is an elegantly designed, three-bedroom home featuring two double bedrooms with an en-suite to the master bedroom, an open plan kitchen/dining area, and a separate living room. 40% share £106,000| 50% share £132,500| 75% share £198,750













