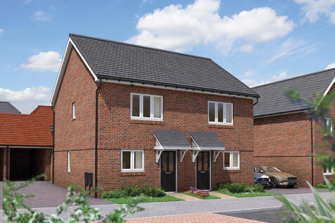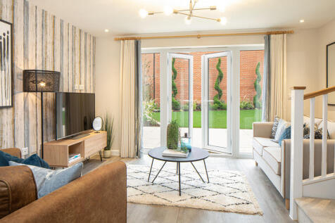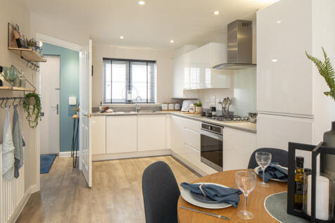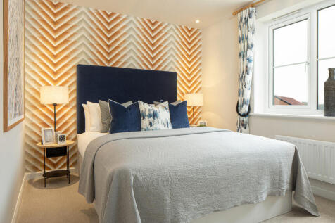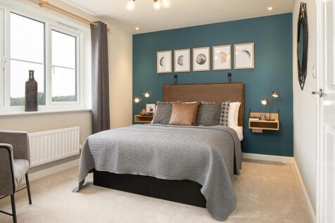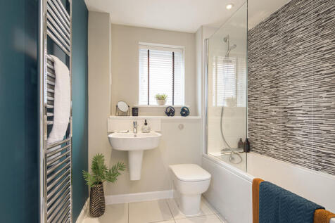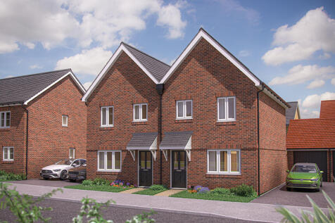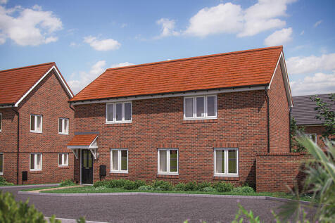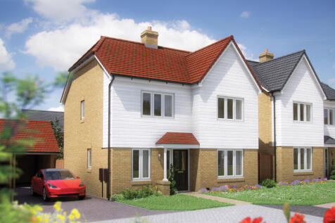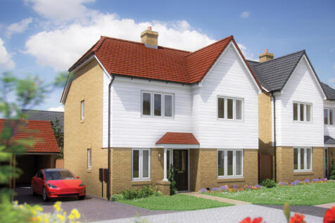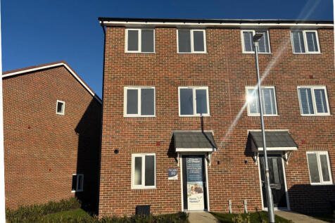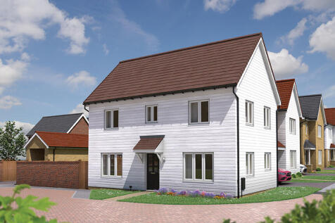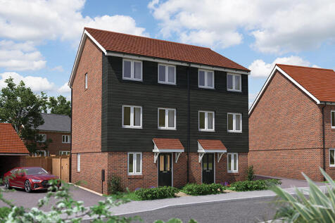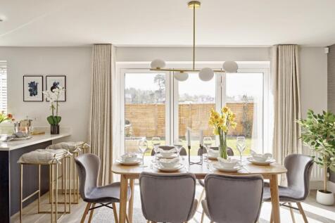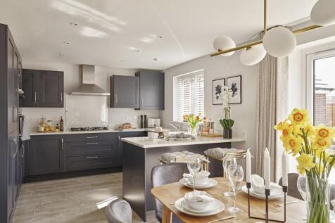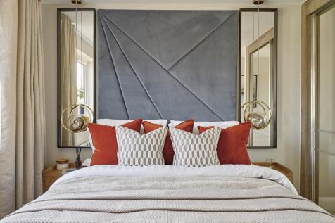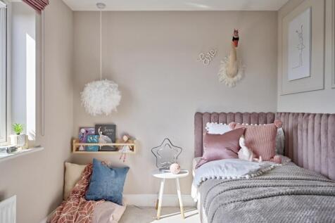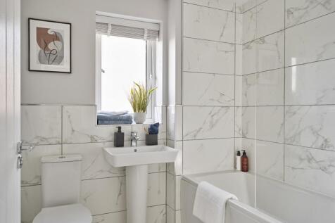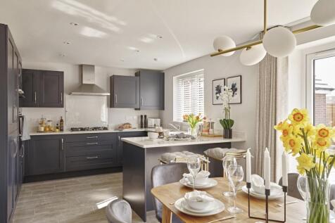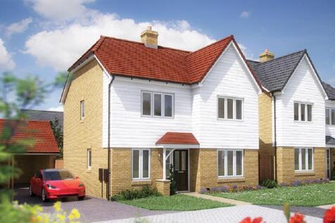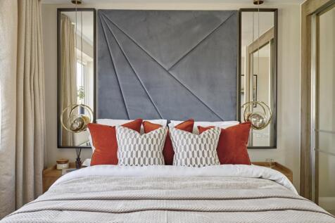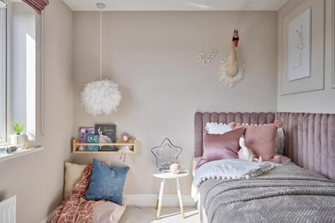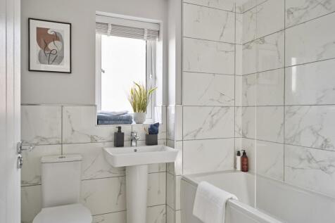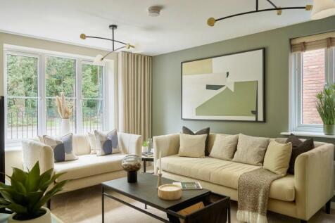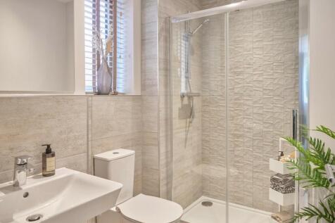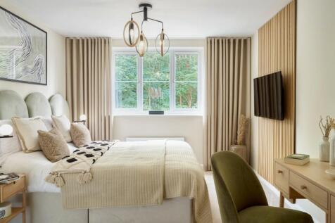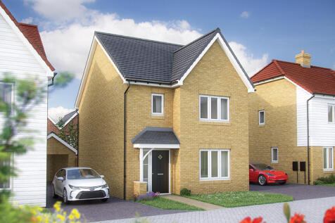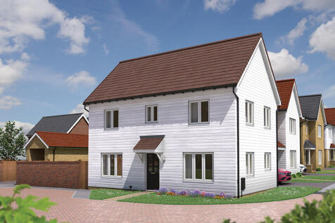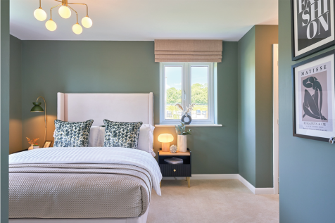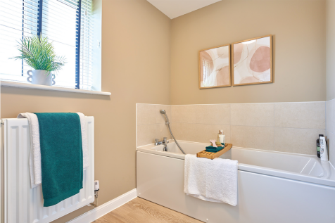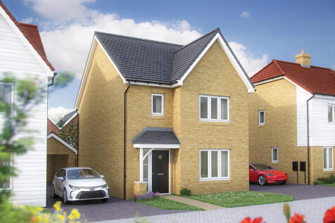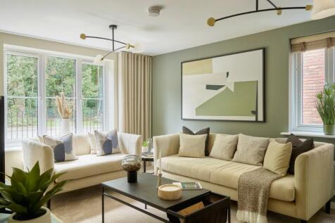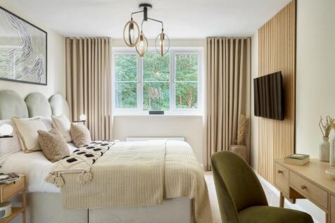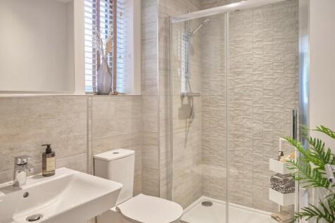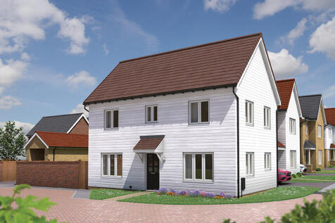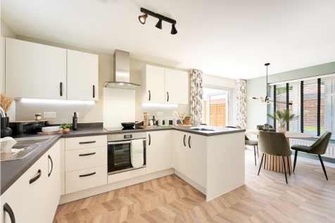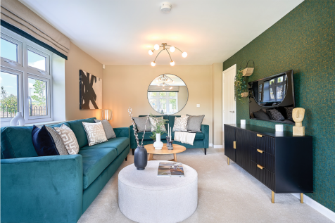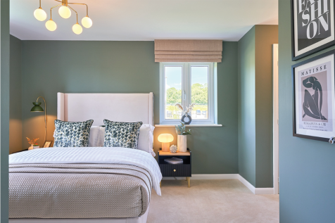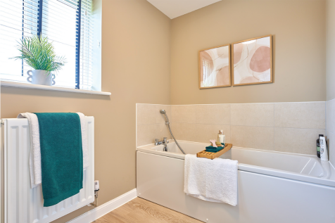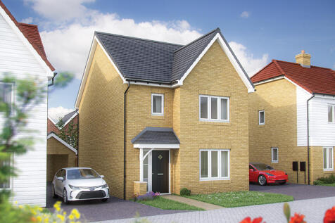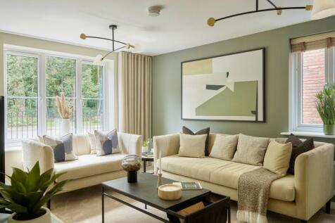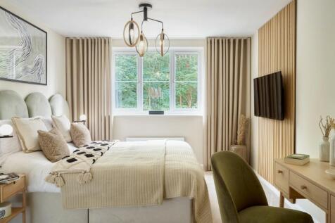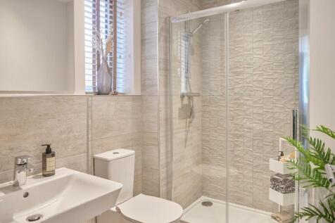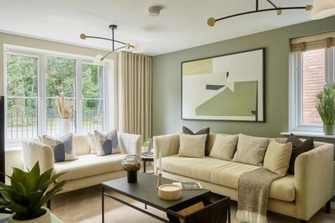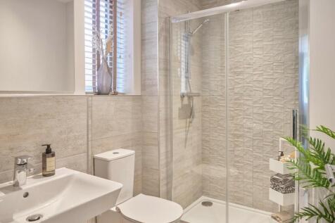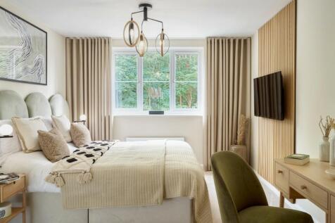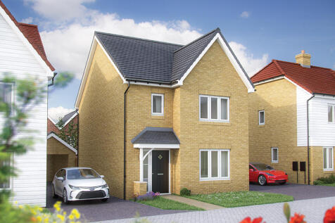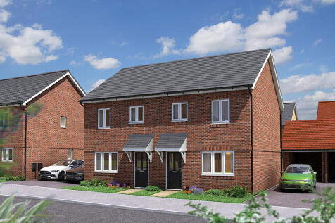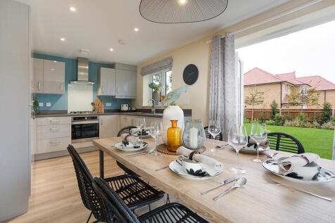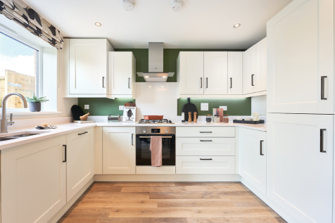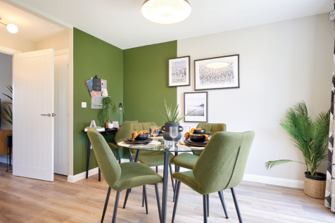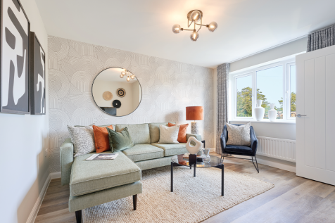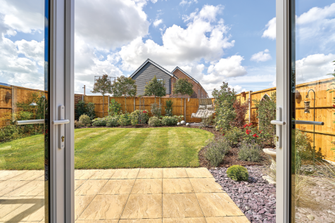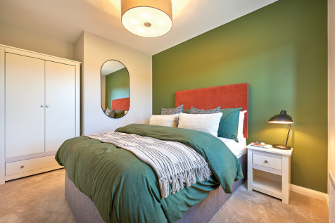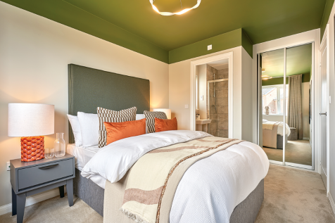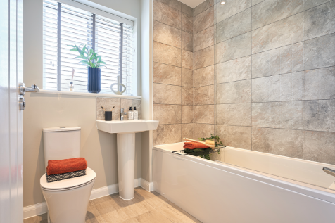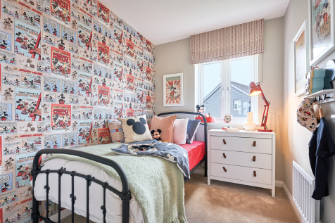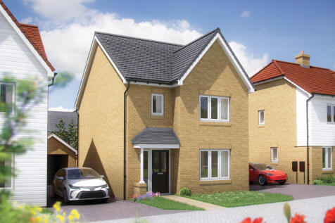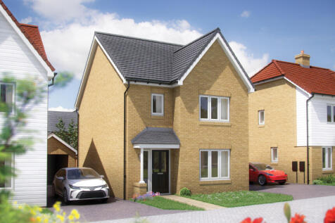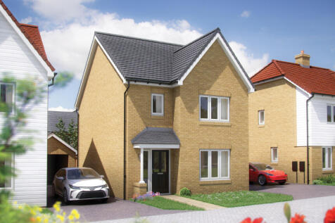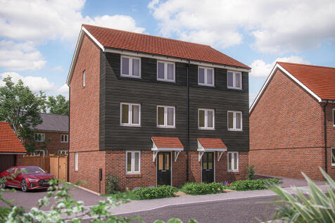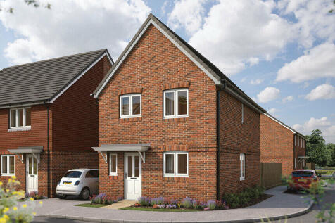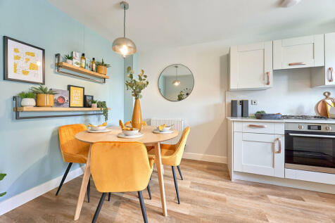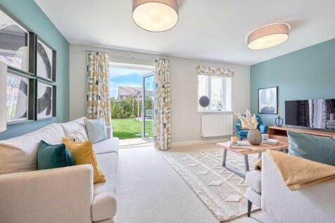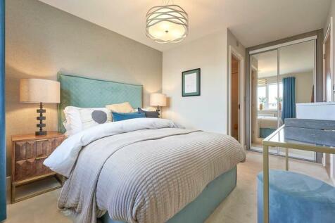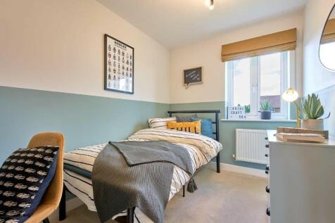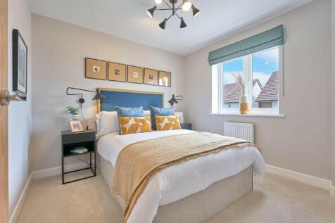New Homes and Developments For Sale in Westwood, Margate, Kent
A stylish home with open plan living, which maximises on both space and light. Guests will be impressed by the stylish kitchen and sitting/dining areas with French doors leading out to the rear garden - perfect for al fresco dining. With two good sized bedrooms, a bathroom with bath ...
A beautiful development of one & two bedroom apartments exclusively for the over 60s ideally located in Westwood Cross, carefully designed to make life easier, leaving you free to enjoy your retirement. All apartments are completely self-contained with their own front door, providing you with...
The Magnolia is a contemporary home full of great features. The impressive kitchen/dining area is a versatile space that could be used as a place to entertain. This house has a downstairs cloakroom, two upstairs bathrooms and two double bedrooms. A further single bedroom makes this a g...
A stylish home with open plan living, which maximises on both space and light. Guests will be impressed by the stylish kitchen and sitting/dining areas with French doors leading out to the rear garden - perfect for al fresco dining. With two good sized bedrooms, a bathroom with bath ...
A beautiful development of one & two bedroom apartments exclusively for the over 60s ideally located in Westwood Cross, carefully designed to make life easier, leaving you free to enjoy your retirement. All apartments are completely self-contained with their own front door, providing you with...
A delightful two bedroom coach house which maximises on both space and light. The kitchen/sitting room is completely open plan and is a great spot for catching up with friends and family while cooking a delicious meal that you can enjoy together. With two double bedrooms and naturally ...
This home is available with Home Reach, a shared ownership scheme in partnership with heylo. The price advertised is a 50% share of the full market value.The Juniper really does have the wow-factor with its open plan kitchen with dining/family room, which stretches the full width of th...
This home is available with Home Reach, a shared ownership scheme in partnership with heylo. The price advertised is a 50% share of the full market value.The Juniper really does have the wow-factor with its open plan kitchen with dining/family room, which stretches the full width of th...
Sage Homes built by Bovis Homes at Artemis View, Thanet. Brand new 3 bedroom, two-storey detached home. The price advertised represents purchasing a 50% share of the home. Featuring an open plan kitchen/diner, separate living room and en-suite to bedroom one.
Sage Homes built by Bovis Homes at Artemis View, Thanet. Brand new 3 bedroom, two-storey detached home. The price advertised represents purchasing a 50% share of the home. Featuring an open plan kitchen/diner with a utility room, separate sitting room and en-suite to bedroom one.
Sage Homes built by Bovis Homes at Artemis View, Thanet. Brand new 3 bedroom, two-storey detached home. The price advertised represents purchasing a 50% share of the home. Featuring an open plan kitchen/diner, separate living room and en-suite to bedroom one.
Sage Homes built by Bovis Homes at Artemis View, Thanet. Brand new 3 bedroom, two-storey semi-detached home. The price advertised represents purchasing a 50% share of the home. Featuring an open plan kitchen/dining area, main bedroom with ensuite and separate utility room.
Sage Homes built by Bovis Homes at Artemis View, Thanet. Brand new 3 bedroom, two-storey detached home. The price advertised represents purchasing a 50% share of the home. Featuring an open plan kitchen/diner, separate living room and en-suite to bedroom one.
Sage Homes built by Bovis Homes at Artemis View, Thanet. Brand new 3 bedroom, two-storey detached home. The price advertised represents purchasing a 50% share of the home. Featuring an open plan kitchen/diner, separate living room and en-suite to bedroom one.
Sage Homes built by Bovis Homes at Artemis View, Thanet. Brand new 3 bedroom, two-storey semi-detached home. The price advertised represents purchasing a 50% share of the home. Featuring an open plan kitchen/diner, downstairs cloakroom and en-suite to bedroom one.
This home is available with Home Stepper, a shared ownership scheme in partnership with Sage Homes. The price advertised is a 50% share of the full market value. The Winchcombe is a three bedroom home with flexible three storey living. Open plan kitchen, dining and family room with a ...
This is a Sage Home, available with shared ownership. The price advertised is a 45% share of the full market value.This attractive double-fronted property is designed to impress with stunning features throughout. This includes French doors, a separate sitting room and open plan kitchen...
This home is available with Home Stepper, a shared ownership scheme in partnership with Sage Homes. The price advertised is a 50% share of the full market value. This home is ready to move into and is also a furnished view home. Book your appointment today to visit.This end terrace Wi...
This is a Sage Home, available with shared ownership. The price advertised is a 45% share of the full market value.This home combines impressive kerbside appeal and a light-filled layout with all the benefits of the latest energy-efficient green technologies.The large hall is a real fe...
This is a Sage Home, available with shared ownership. The price advertised is a 45% share of the full market value.This home combines impressive kerbside appeal and a light-filled layout with all the benefits of the latest energy-efficient green technologies.The large hall is a real fe...
This is a Sage Home, available with shared ownership. The price advertised is a 45% share of the full market value.This home combines impressive kerbside appeal and a light-filled layout with all the benefits of the latest energy-efficient green technologies.The large hall is a real fe...
This home is available with Home Stepper, a shared ownership scheme in partnership with Sage Homes. The price advertised is a 50% share of the full market value. This mid terrace Winchcombe is a three bedroom home with flexible three storey living. Open plan kitchen, dining and family...
