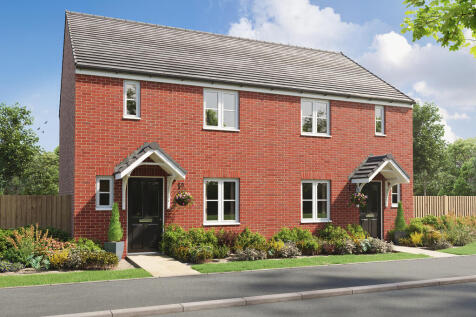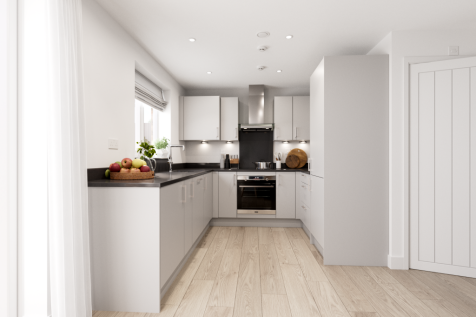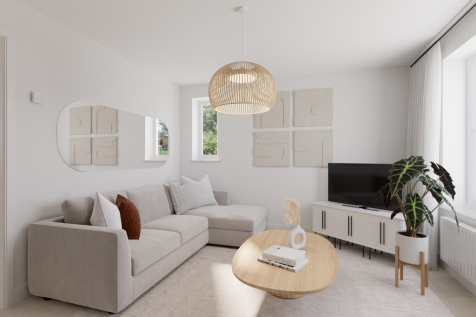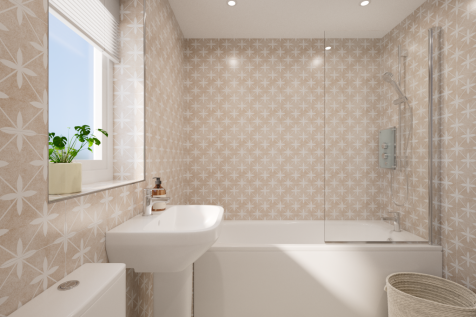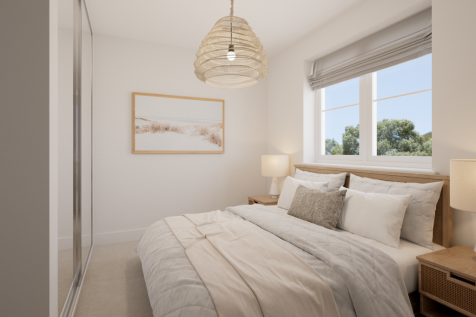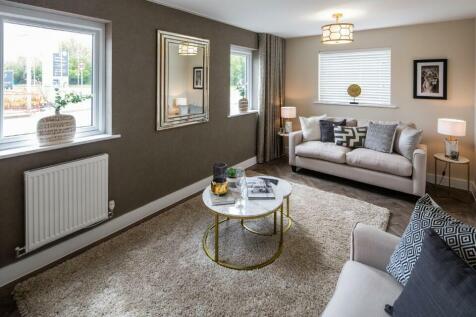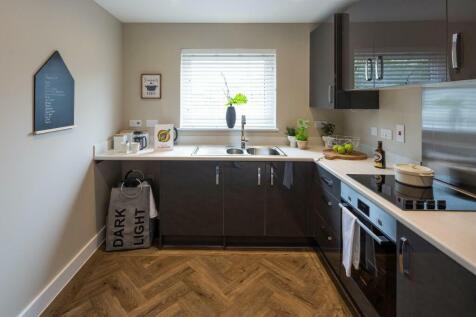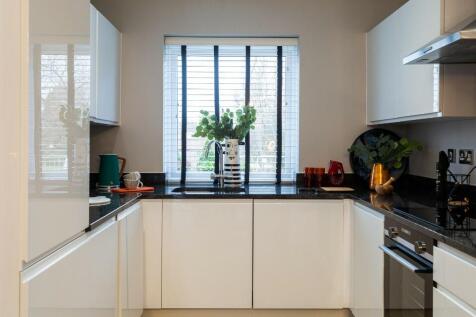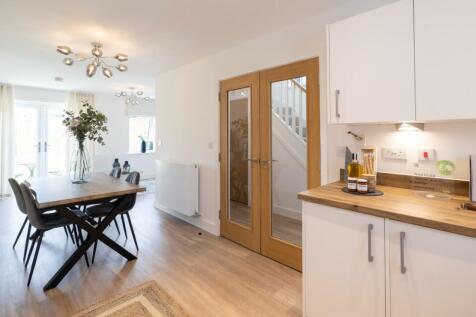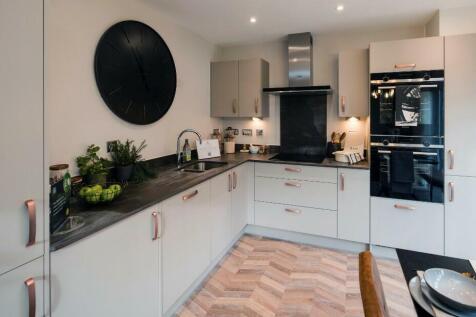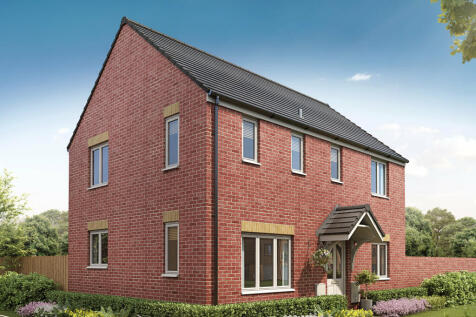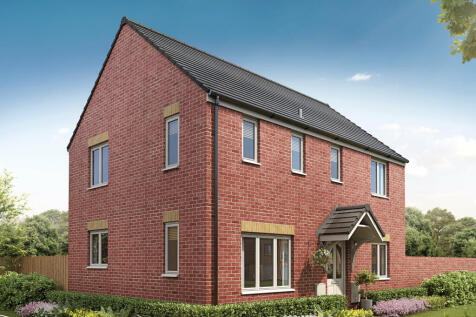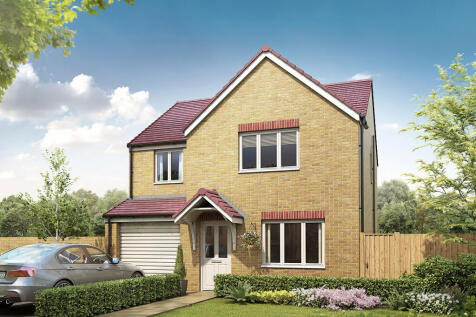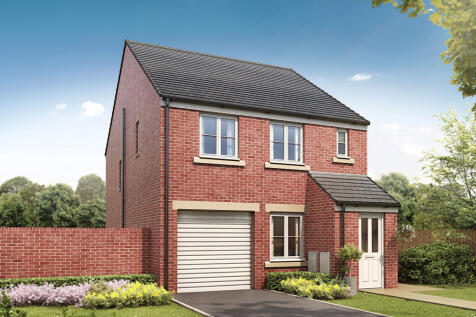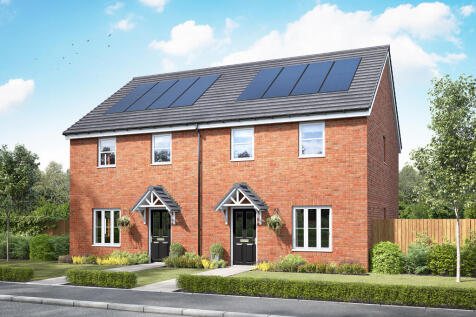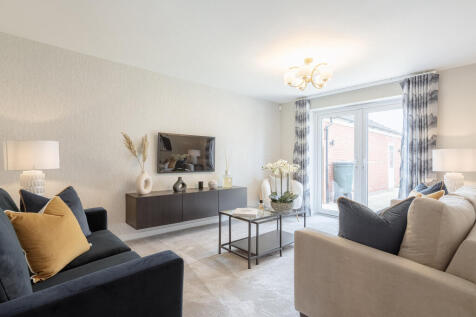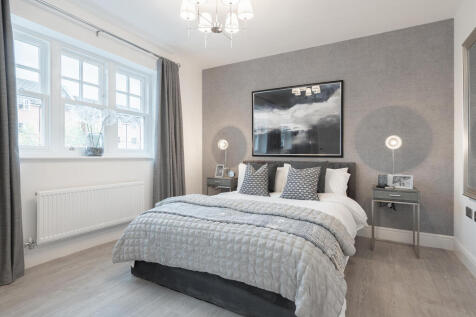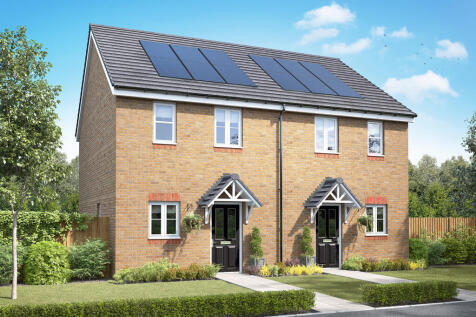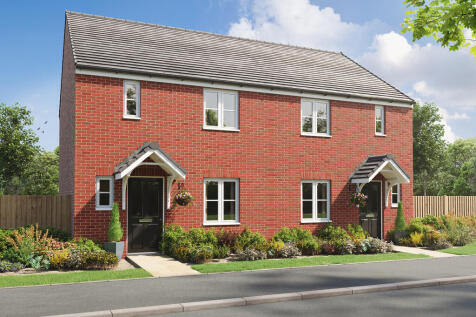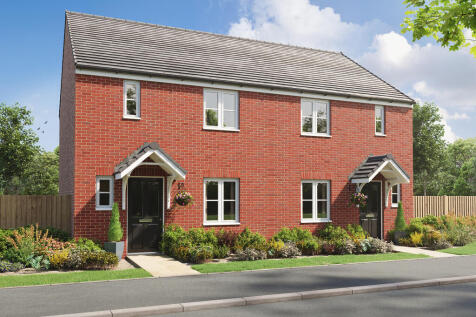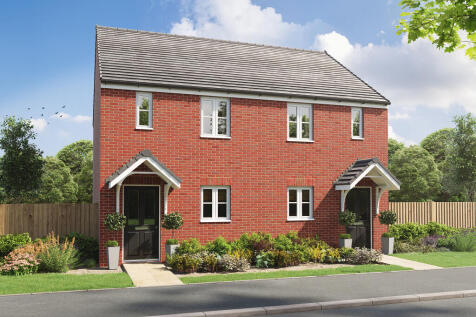3 Bedroom Houses For Sale in Weston-Super-Mare, Somerset
The Danbury has a lovely natural flow that leads you through the living space. The hallway opens into the living room, the living room into the kitchen/dining room and the kitchen/dining room into the garden. This home will suit first-time buyers and young professionals.
Save up to £979.00* a year on energy bills when you buy new! Plot 27 - The Avebury, is an attractive three bedroom double fronted DETACHED home boasting energy efficient solar panels. Featuring an OPEN PLAN kitchen dining area with INTEGRATED APPLIANCES.
The Clayton Corner features an open-plan kitchen diner and impressive living room with French doors opening into the garden, a utility room, WC and storage cupboard. Upstairs you'll find three bedrooms, including a large en suite bedroom one, a family-sized bathroom and handy storage cupboard.
The Clayton Corner features an open-plan kitchen diner and impressive living room with French doors opening into the garden, a utility room, WC and storage cupboard. Upstairs you'll find three bedrooms, including a large en suite bedroom one, a family-sized bathroom and handy storage cupboard.
Save up to £979.00* a year on energy bills when you buy new! Plot 26 - The Avebury, is an attractive three bedroom double fronted DETACHED home boasting energy efficient solar panels. Featuring an OPEN PLAN kitchen dining area with INTEGRATED APPLIANCES.
Save over £979 a year* on heating, hot water and lighting bills when you buy new! Plot 29 - The Westonbirt, a three bedroom home located on the popular Locking Parklands development. Featuring an OPEN PLAN kitchen, living, dining area with INTEGRATED APPLIANCES
Charles Church @ Haywood Village is a development of two, three and four-bedroom homes. Located on the outskirts of the seaside town of Weston-super-Mare, this development is perfectly situated, close to the coast whilst enjoying views of the Mendip Hills. Our new development will offer a stun...
The bright open-plan kitchen/dining room with French doors leading to the garden is perfect for entertaining and family meals. The front porch, downstairs cloakroom and two fitted cupboards take care of everyday storage. There’s an en suite to bedroom one, a family bathroom and an integral garage.
The Danbury has a lovely natural flow that leads you through the living space. The hallway opens into the living room, the living room into the kitchen/dining room and the kitchen/dining room into the garden. This home will suit first-time buyers and young professionals.
The Danbury has a lovely natural flow that leads you through the living space. The hallway opens into the living room, the living room into the kitchen/dining room and the kitchen/dining room into the garden. This home will suit first-time buyers and young professionals.
The Danbury has a lovely natural flow that leads you through the living space. The hallway opens into the living room, the living room into the kitchen/dining room and the kitchen/dining room into the garden. This home will suit first-time buyers and young professionals.
